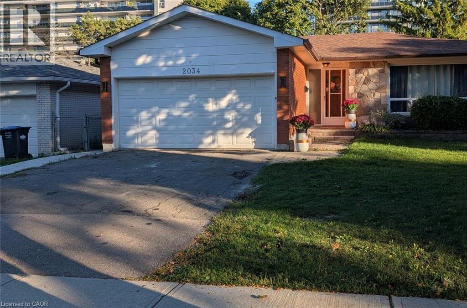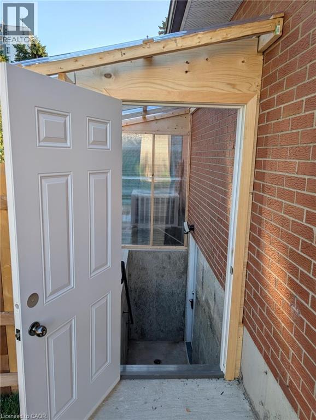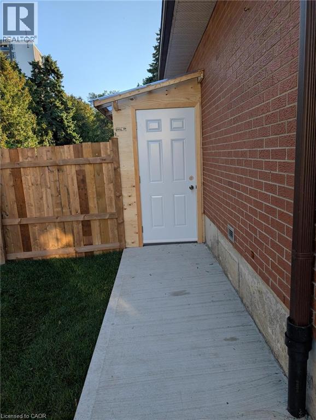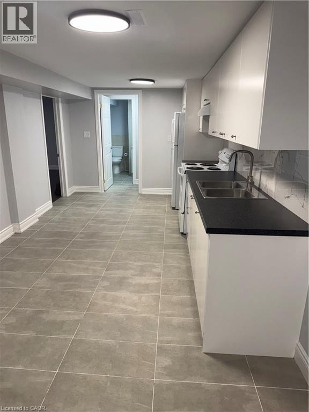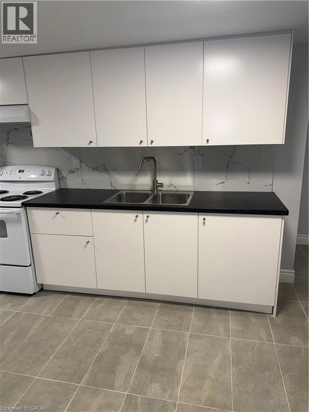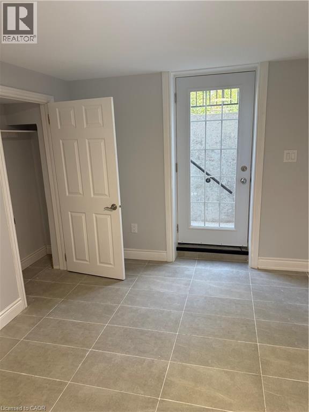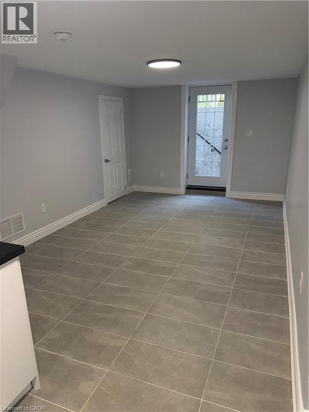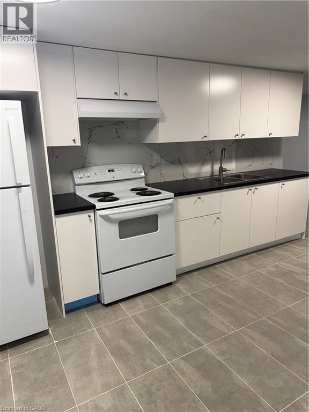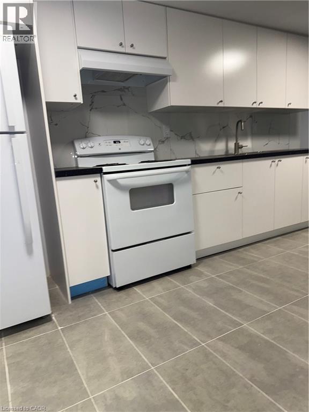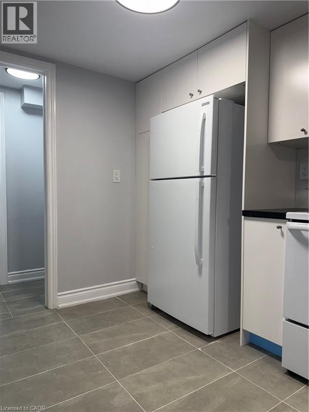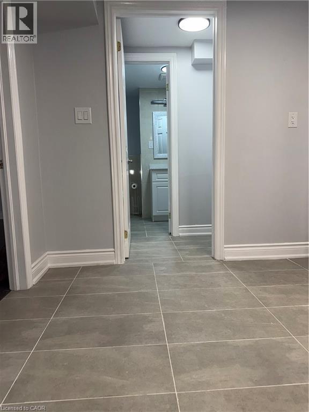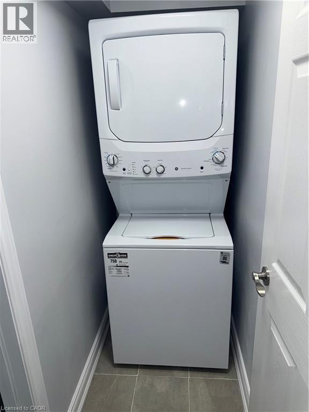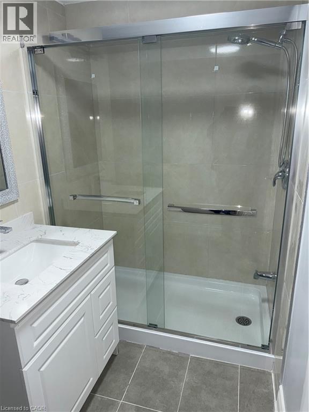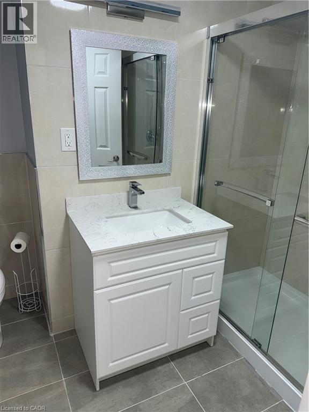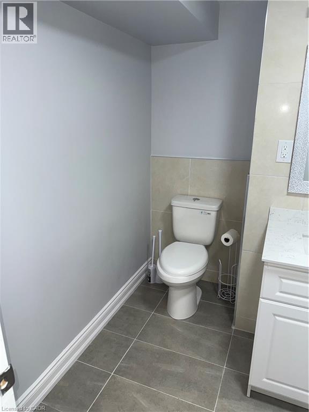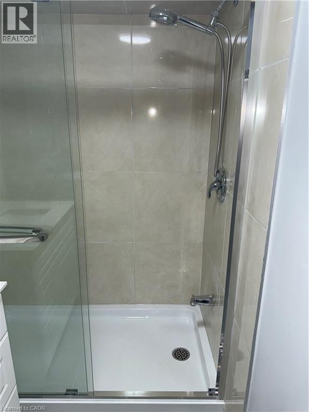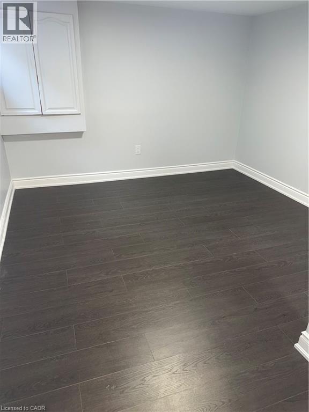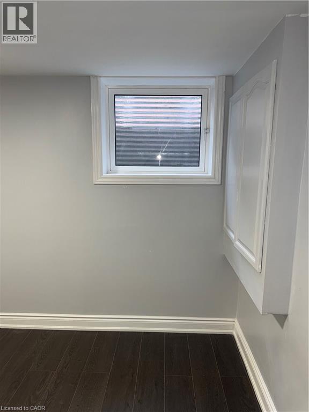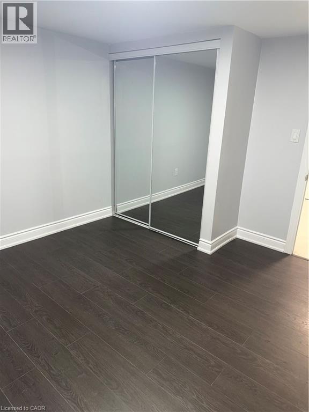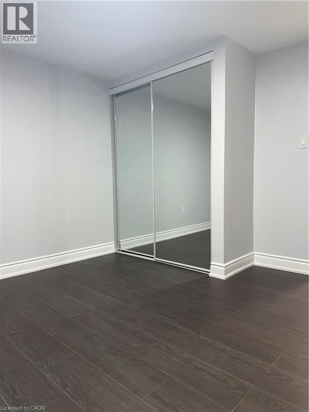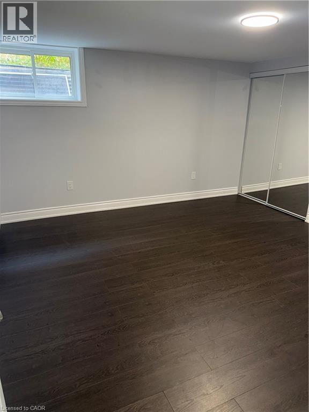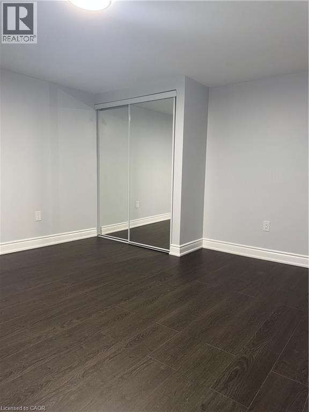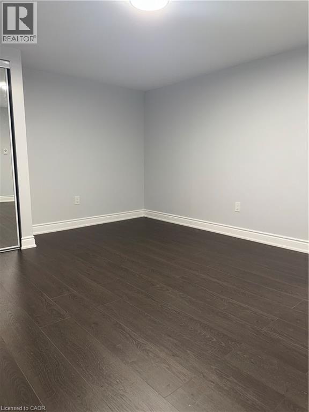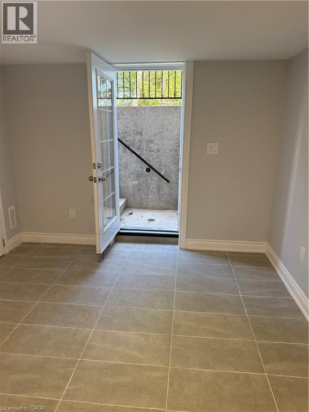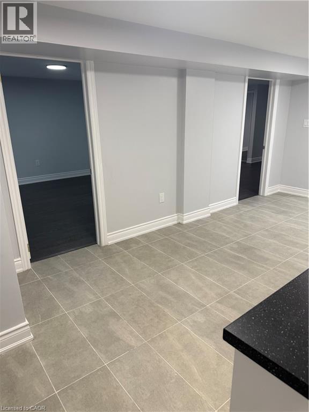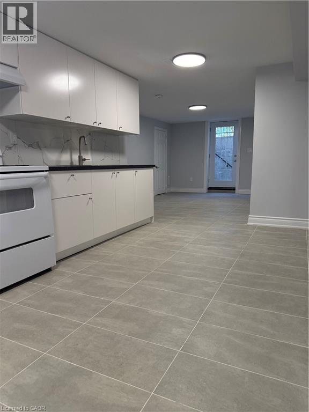2034 Waycross Crescent Unit# Basement Mississauga, Ontario L5K 1H9
$1,950 Monthly
Welcome to this bright and spacious super clean newly renovated legal basement apartment in the desirable Sheridan neighbourhood of Mississauga! Featuring a private walk up entrance out back, As you enter there is a closet for your coats and shoes. An open-concept living/dining area. Brand new modern kitchen with quartz backsplash and new appliances. 2 large bedrooms with brand new luxury vinyl plank flooring with ample closet space. A sizable 3-piece bathroom complete with a glass shower, beautiful tiling and quartz sink top. Hidden private in suite laundry, access to the backyard and 1 parking spot. Conveniently located near shopping, schools, transit, and major highways (403 and QEW). Perfect for a couple or small family. Strictly no Pets due to Landlord Allergy Tenants only pay 30% of utilities. Be the first tenants to occupy this fantastic space. Book your showing today this won’t last long! (id:63008)
Property Details
| MLS® Number | 40768121 |
| Property Type | Single Family |
| AmenitiesNearBy | Hospital, Park, Place Of Worship, Playground, Public Transit, Schools, Shopping |
| CommunityFeatures | School Bus |
| ParkingSpaceTotal | 1 |
Building
| BathroomTotal | 1 |
| BedroomsBelowGround | 2 |
| BedroomsTotal | 2 |
| Appliances | Dryer, Refrigerator, Stove, Washer |
| ArchitecturalStyle | Bungalow |
| BasementDevelopment | Partially Finished |
| BasementType | Full (partially Finished) |
| ConstructedDate | 1967 |
| ConstructionStyleAttachment | Detached |
| CoolingType | Central Air Conditioning |
| ExteriorFinish | Brick, Vinyl Siding |
| FoundationType | Poured Concrete |
| HeatingFuel | Natural Gas |
| HeatingType | Baseboard Heaters, Forced Air |
| StoriesTotal | 1 |
| SizeInterior | 2427 Sqft |
| Type | House |
| UtilityWater | Municipal Water |
Land
| Acreage | No |
| LandAmenities | Hospital, Park, Place Of Worship, Playground, Public Transit, Schools, Shopping |
| Sewer | Municipal Sewage System |
| SizeDepth | 120 Ft |
| SizeFrontage | 50 Ft |
| SizeTotalText | Unknown |
| ZoningDescription | R3 |
Rooms
| Level | Type | Length | Width | Dimensions |
|---|---|---|---|---|
| Basement | 3pc Bathroom | Measurements not available | ||
| Basement | Bedroom | 15'0'' x 12'6'' | ||
| Basement | Bedroom | 11'1'' x 12'5'' | ||
| Basement | Kitchen | 10'0'' x 9'9'' | ||
| Basement | Living Room | 15'4'' x 10'5'' |
https://www.realtor.ca/real-estate/28839349/2034-waycross-crescent-unit-basement-mississauga
Michael St. Jean
Salesperson
88 Wilson Street West
Ancaster, Ontario L9G 1N2

