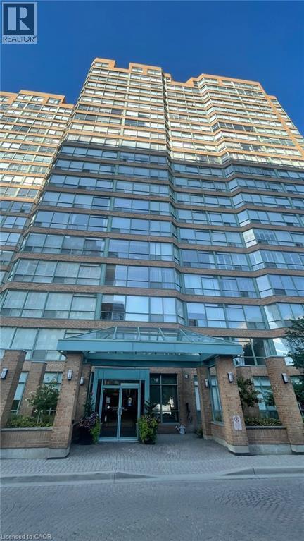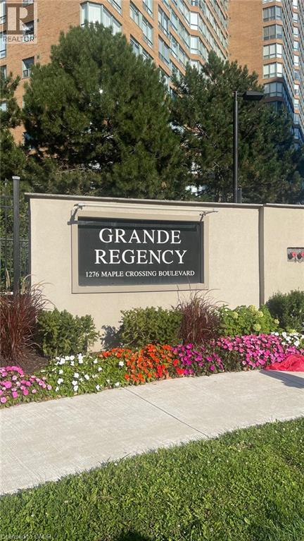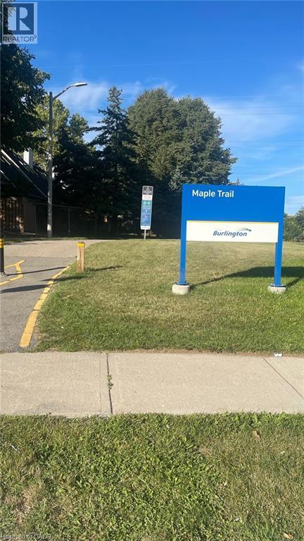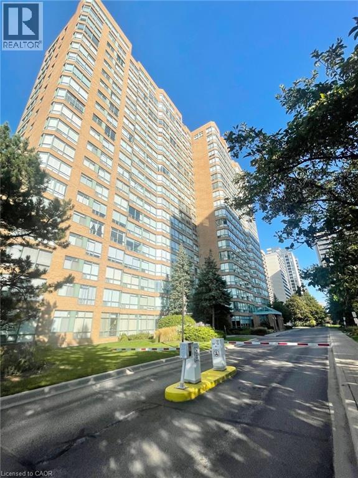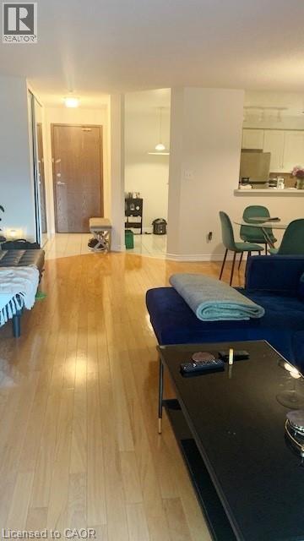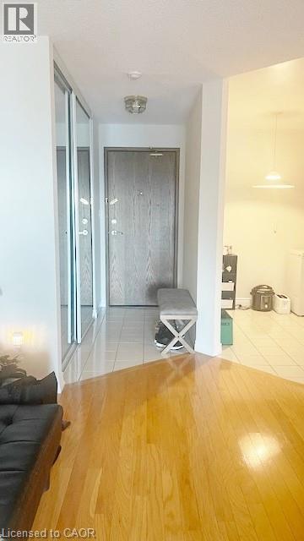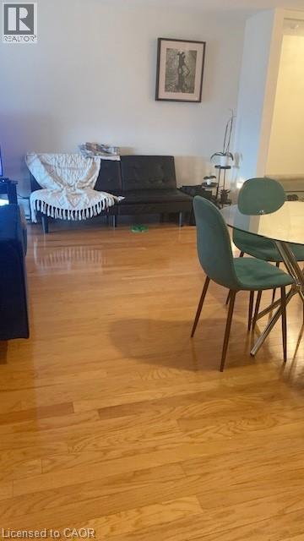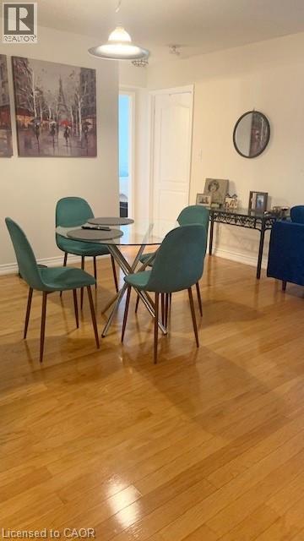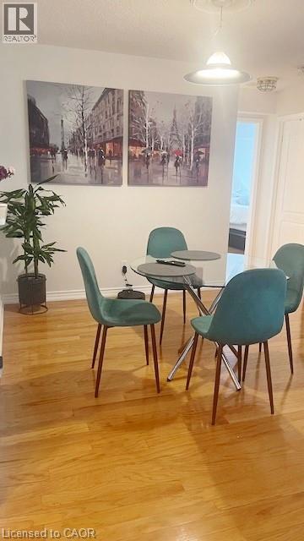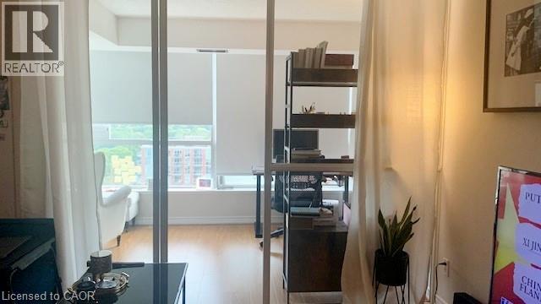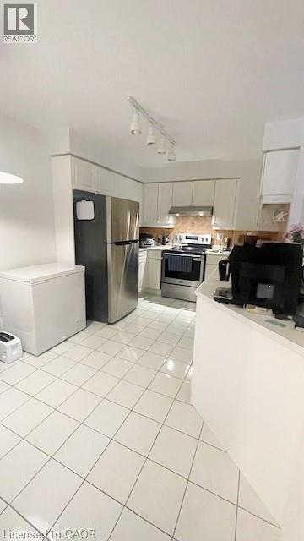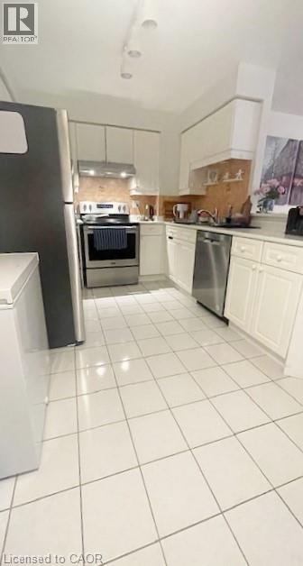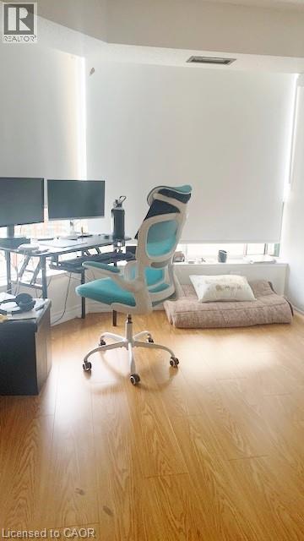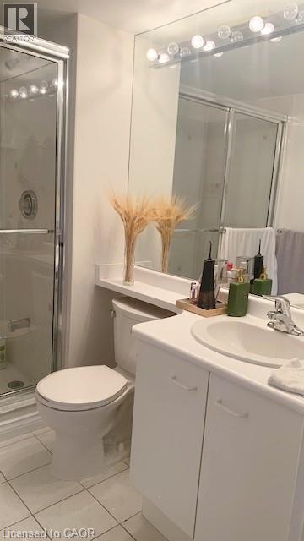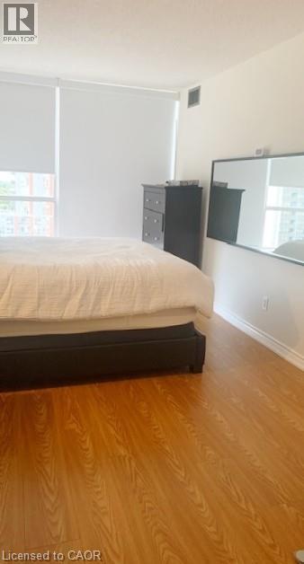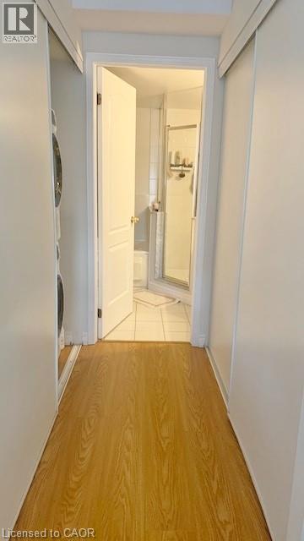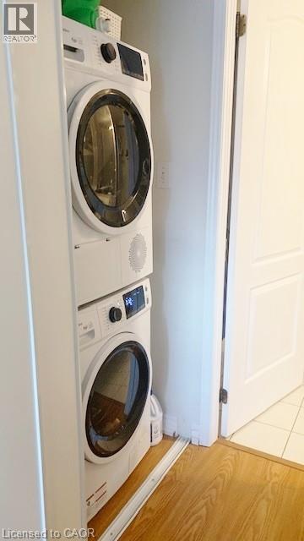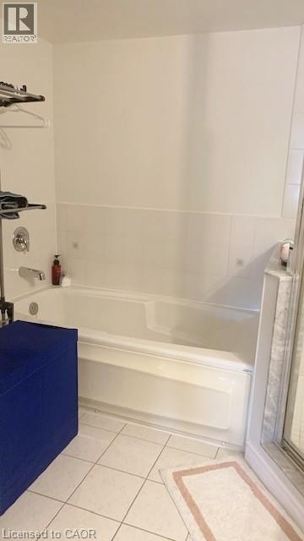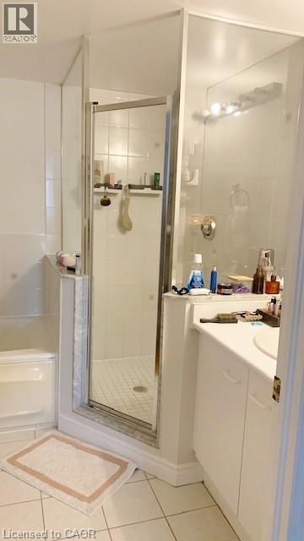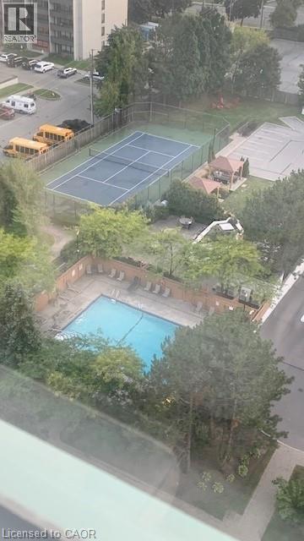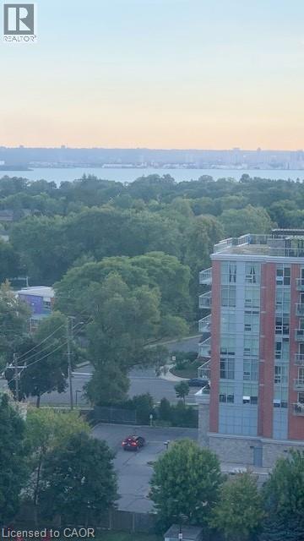1276 Maple Crossing Boulevard Unit# 1505 Burlington, Ontario L7S 2J9
$3,200 MonthlyInsurance, Cable TV, Heat, Electricity, Property Management, Water
Spacious 2 bedroom apartment located on the 15th floor offering panoramic lake views. Features large eat-in kitchen, spacious living and dining room, 2 bathrooms, a sunroom or den and insuite laundry. Underground parking space included. Excellent location with easy highway access and walking distance to downtown shops, restaurants and waterfront. Fridge, stove, built in dishwasher, washer, dryer and window blinds included. Building amenities include 24 hr concierge, gym, sauna, outdoor pool, tennis court, roof top outdoor area and lounge, party room, library, outdoor bbq area, car wash area, guest suites and plenty of visitor parking. Pretty gardens compliment the front of the building. No smoking and no pets allowed. Room sizes approx. (id:63008)
Property Details
| MLS® Number | 40765287 |
| Property Type | Single Family |
| AmenitiesNearBy | Beach, Hospital, Marina, Park, Place Of Worship, Public Transit, Schools, Shopping |
| CommunityFeatures | Community Centre |
| EquipmentType | None |
| Features | No Pet Home |
| ParkingSpaceTotal | 1 |
| PoolType | Inground Pool |
| RentalEquipmentType | None |
| Structure | Tennis Court |
| ViewType | View (panoramic) |
Building
| BathroomTotal | 2 |
| BedroomsAboveGround | 2 |
| BedroomsTotal | 2 |
| Amenities | Car Wash, Exercise Centre, Guest Suite, Party Room |
| Appliances | Dishwasher, Dryer, Refrigerator, Stove, Washer, Window Coverings |
| BasementType | None |
| ConstructedDate | 1992 |
| ConstructionStyleAttachment | Attached |
| CoolingType | Central Air Conditioning |
| ExteriorFinish | Brick |
| HeatingFuel | Natural Gas |
| StoriesTotal | 1 |
| SizeInterior | 1130 Sqft |
| Type | Apartment |
| UtilityWater | Municipal Water |
Parking
| Underground | |
| Visitor Parking |
Land
| AccessType | Road Access, Highway Access, Highway Nearby |
| Acreage | No |
| LandAmenities | Beach, Hospital, Marina, Park, Place Of Worship, Public Transit, Schools, Shopping |
| Sewer | Municipal Sewage System |
| SizeFrontage | 207 Ft |
| SizeTotalText | Unknown |
| ZoningDescription | Rm6-409 |
Rooms
| Level | Type | Length | Width | Dimensions |
|---|---|---|---|---|
| Main Level | 4pc Bathroom | Measurements not available | ||
| Main Level | 3pc Bathroom | Measurements not available | ||
| Main Level | Bedroom | 11'9'' x 9'0'' | ||
| Main Level | Primary Bedroom | 16'11'' x 9'11'' | ||
| Main Level | Sunroom | 11'7'' x 7'10'' | ||
| Main Level | Eat In Kitchen | 14'8'' x 9'1'' | ||
| Main Level | Dining Room | 8'10'' x 8'4'' | ||
| Main Level | Living Room | 18'0'' x 11'5'' |
https://www.realtor.ca/real-estate/28839577/1276-maple-crossing-boulevard-unit-1505-burlington
Brenda Allen
Broker
5111 New Street, Suite 103
Burlington, Ontario L7L 1V2

