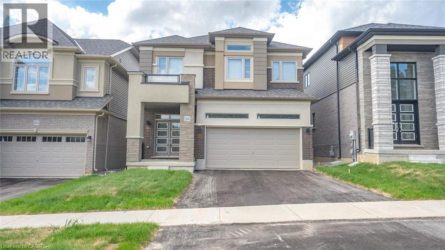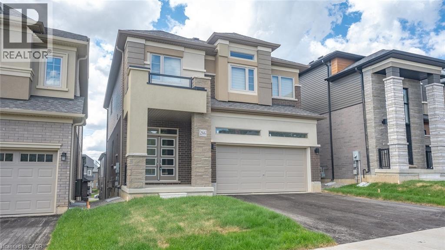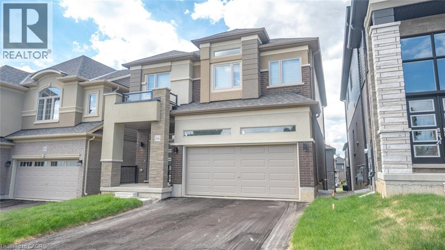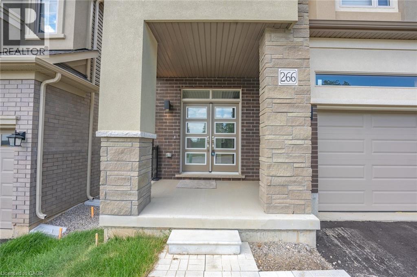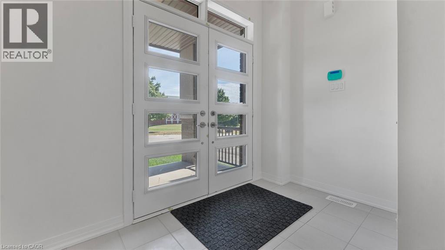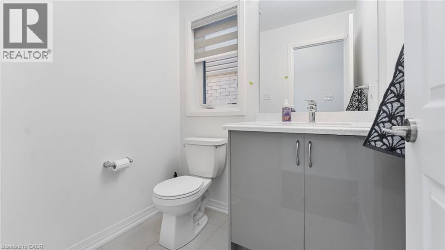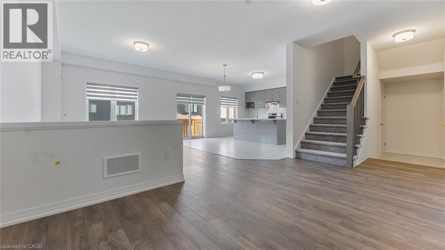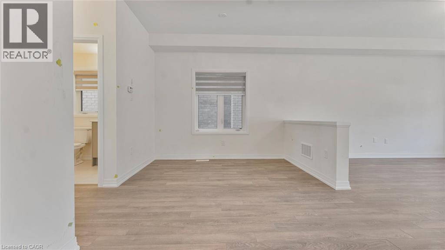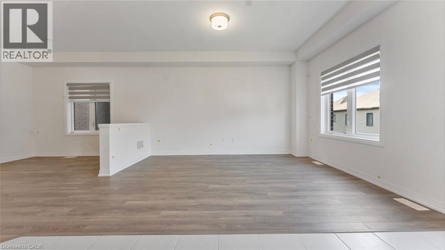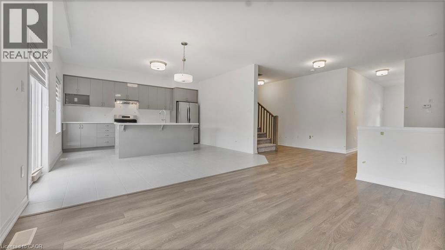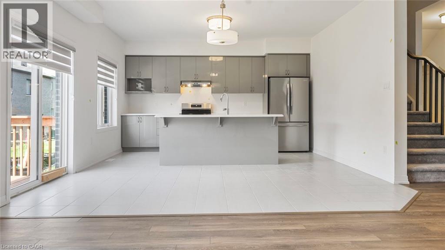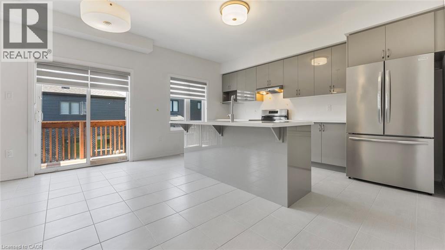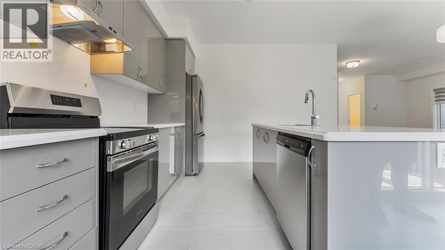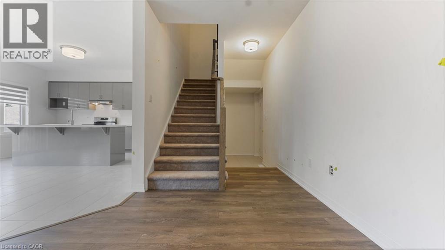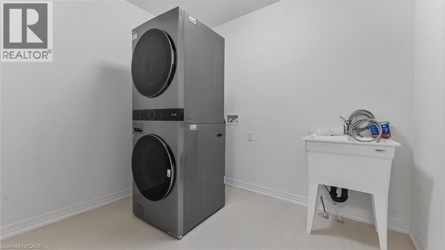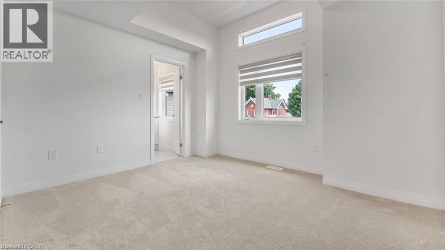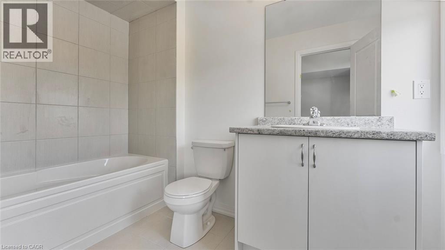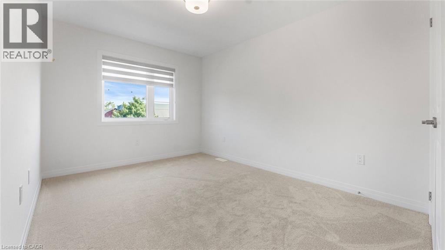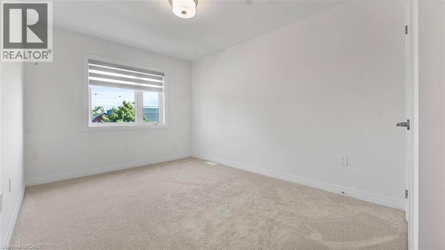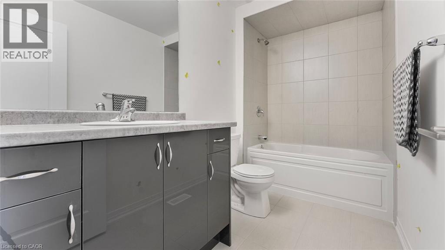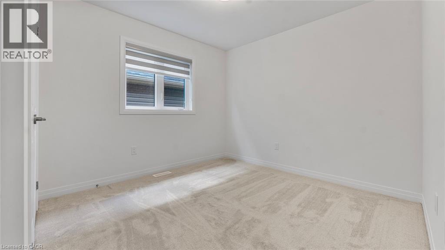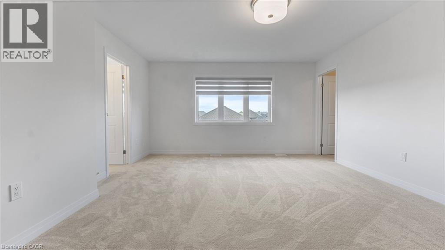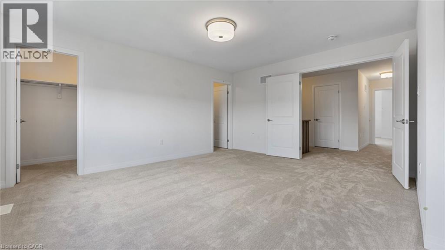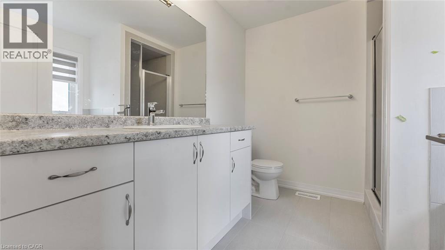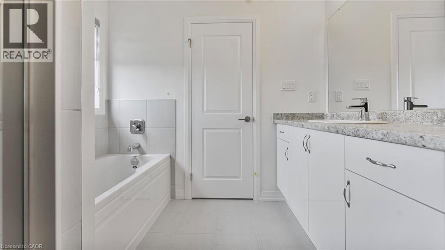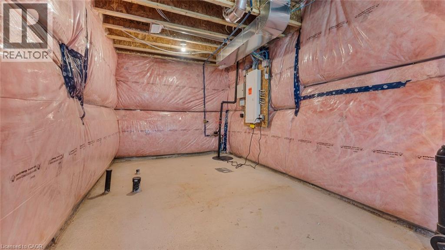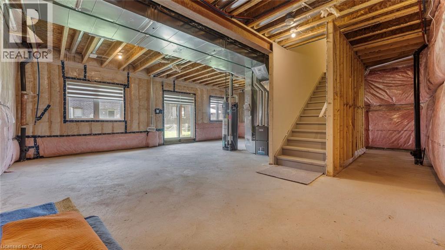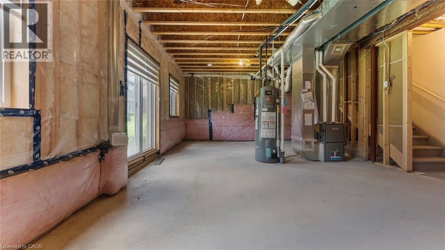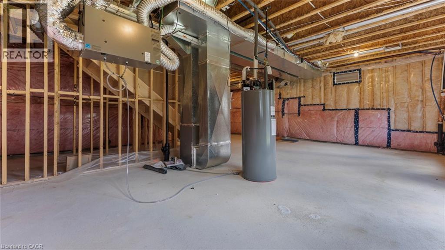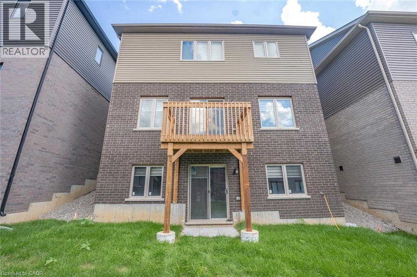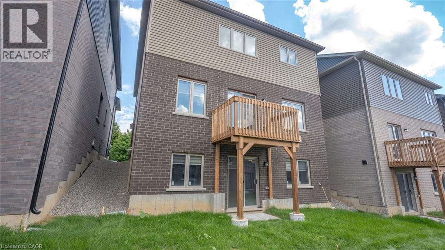266 Pottruff Road Paris, Ontario N3L 3E3
$3,200 Monthly
Welcome to this beautiful House for Lease 4 Bedrooms, 4 Bathrooms Detached house with walkout basement never lived in Liv Communities located in the highly sought-after Victoria Park neighbourhood in Paris. This is main floor finished with living space & family room and spacious kitchen with granite countertop, ss appliances, breakfast area with sliding door leading to the deck. Walkout basement. Upstairs, you'll find a spacious primary bedroom with 2 large walk-in closet and a stunning 5-piece ensuite. A second bedroom offers its own private 4-piece ensuite. Additional two bedroom enjoys common 3-piece bathroom. Laundry room completes the upper floor for a convenience. Just located close to parks, Plaza, Ford Plant, schools, scenic trails, and with easy access to the 403. Tenant Pays all utilities, with Hot water heater. (id:63008)
Property Details
| MLS® Number | 40765400 |
| Property Type | Single Family |
| AmenitiesNearBy | Park, Public Transit, Schools, Shopping |
| CommunityFeatures | Community Centre |
| EquipmentType | Water Heater |
| Features | Conservation/green Belt |
| ParkingSpaceTotal | 4 |
| RentalEquipmentType | Water Heater |
Building
| BathroomTotal | 4 |
| BedroomsAboveGround | 4 |
| BedroomsTotal | 4 |
| Appliances | Dishwasher, Dryer, Stove, Washer, Window Coverings |
| ArchitecturalStyle | 2 Level |
| BasementDevelopment | Unfinished |
| BasementType | Full (unfinished) |
| ConstructedDate | 2024 |
| ConstructionStyleAttachment | Detached |
| CoolingType | Central Air Conditioning |
| ExteriorFinish | Brick, Stucco, Vinyl Siding |
| FoundationType | Poured Concrete |
| HalfBathTotal | 1 |
| HeatingFuel | Natural Gas |
| HeatingType | Forced Air |
| StoriesTotal | 2 |
| SizeInterior | 2203 Sqft |
| Type | House |
| UtilityWater | Municipal Water |
Parking
| Attached Garage |
Land
| AccessType | Highway Access |
| Acreage | No |
| LandAmenities | Park, Public Transit, Schools, Shopping |
| Sewer | Municipal Sewage System |
| SizeDepth | 91 Ft |
| SizeFrontage | 36 Ft |
| SizeTotalText | Under 1/2 Acre |
| ZoningDescription | R1-48 |
Rooms
| Level | Type | Length | Width | Dimensions |
|---|---|---|---|---|
| Second Level | Laundry Room | Measurements not available | ||
| Second Level | Full Bathroom | Measurements not available | ||
| Second Level | 4pc Bathroom | Measurements not available | ||
| Second Level | 3pc Bathroom | Measurements not available | ||
| Second Level | Bedroom | 18'4'' x 11'0'' | ||
| Second Level | Bedroom | 9'8'' x 12'8'' | ||
| Second Level | Bedroom | 10'2'' x 10'0'' | ||
| Second Level | Primary Bedroom | 14'2'' x 15'7'' | ||
| Main Level | 2pc Bathroom | Measurements not available | ||
| Main Level | Dinette | 8'0'' x 15'1'' | ||
| Main Level | Kitchen | 8'6'' x 15'1'' | ||
| Main Level | Great Room | 11'6'' x 14'0'' | ||
| Main Level | Living Room/dining Room | 12'4'' x 10'0'' |
https://www.realtor.ca/real-estate/28810545/266-pottruff-road-paris
Harinder Randhawa
Broker
50 Cottrelle Blvd 29 B
Brampton, Ontario L6S 0E1

