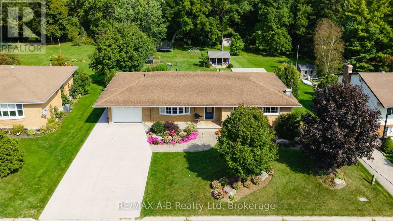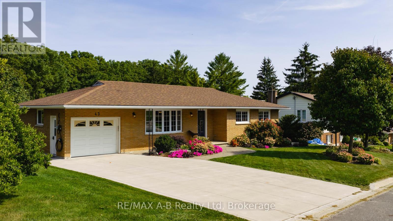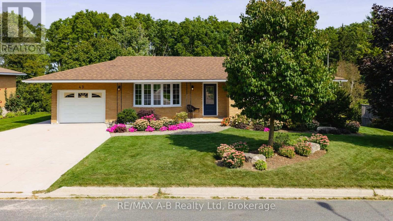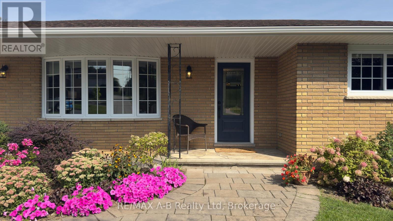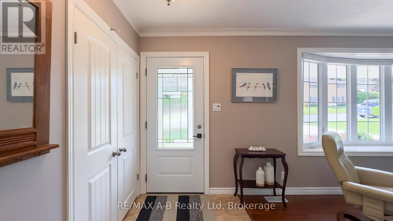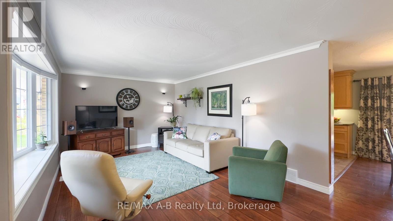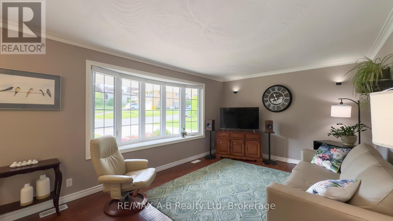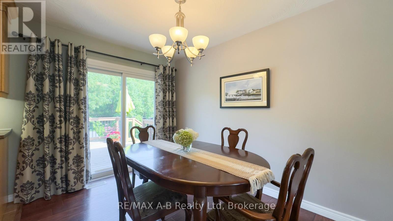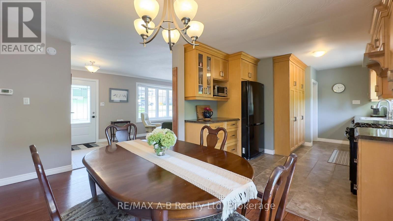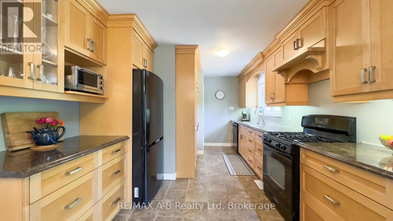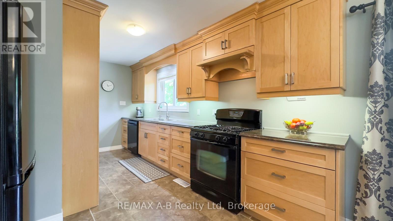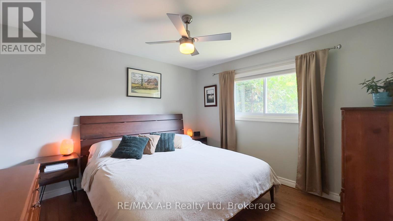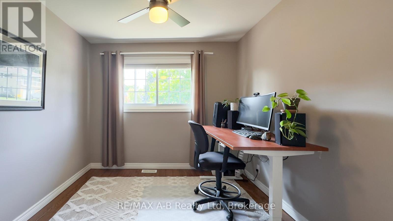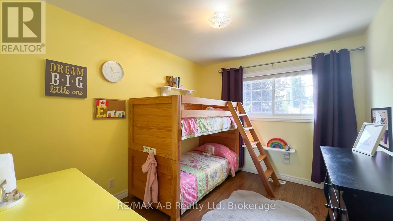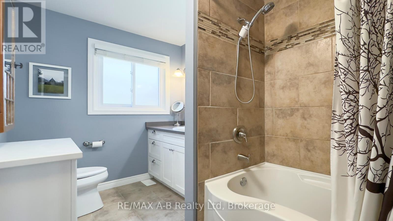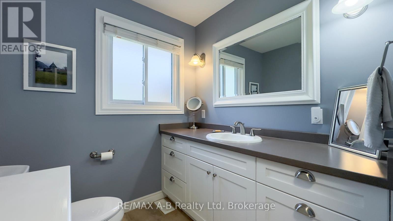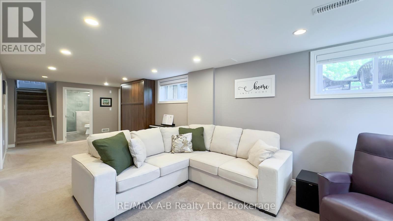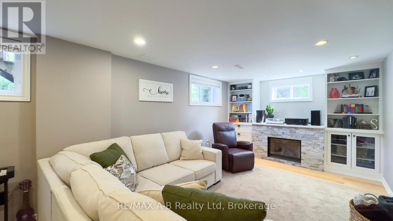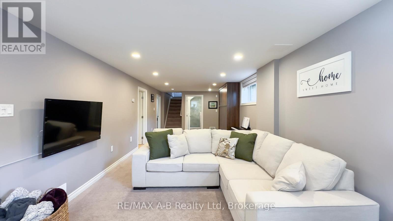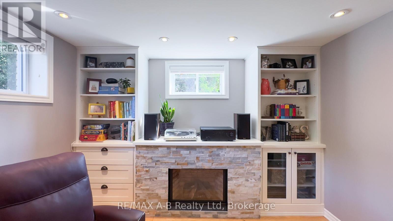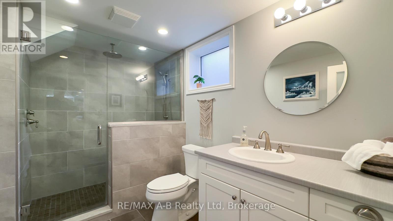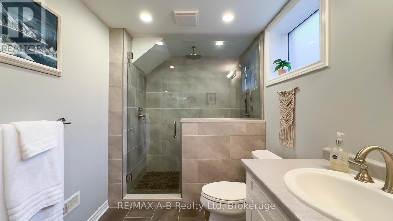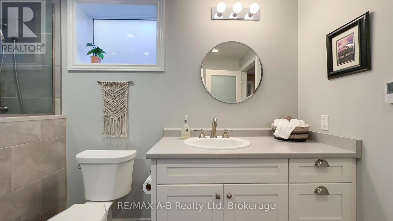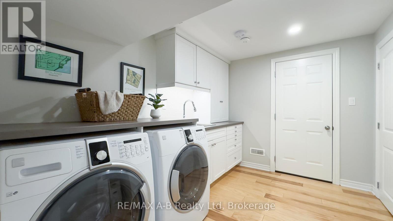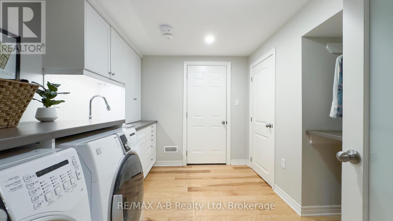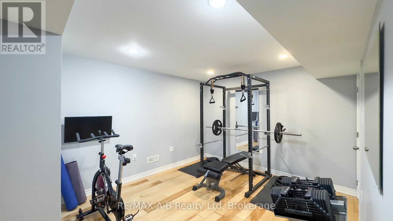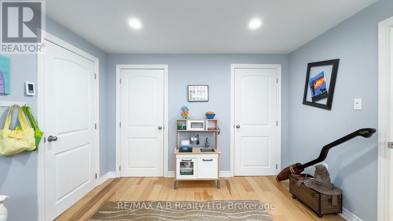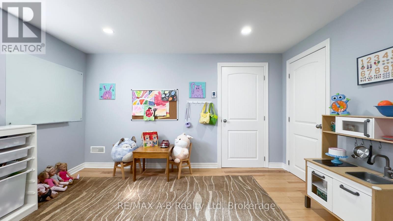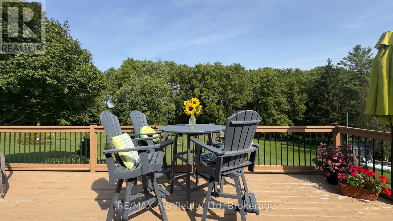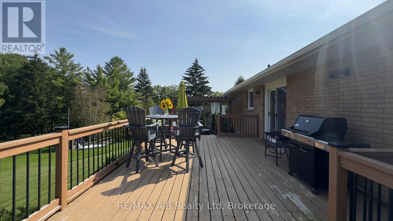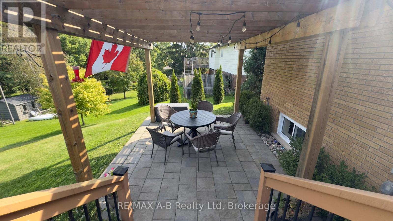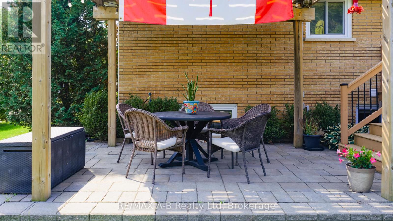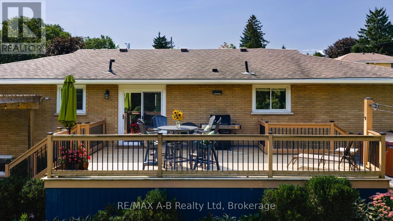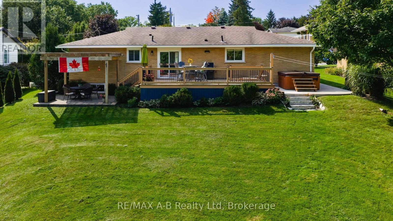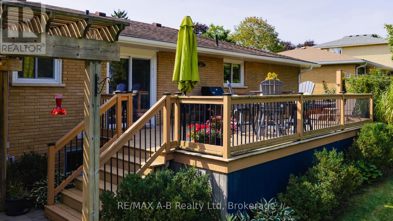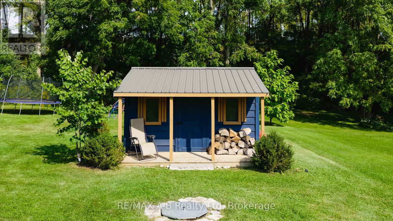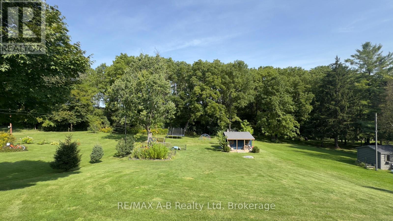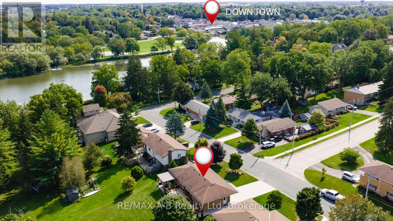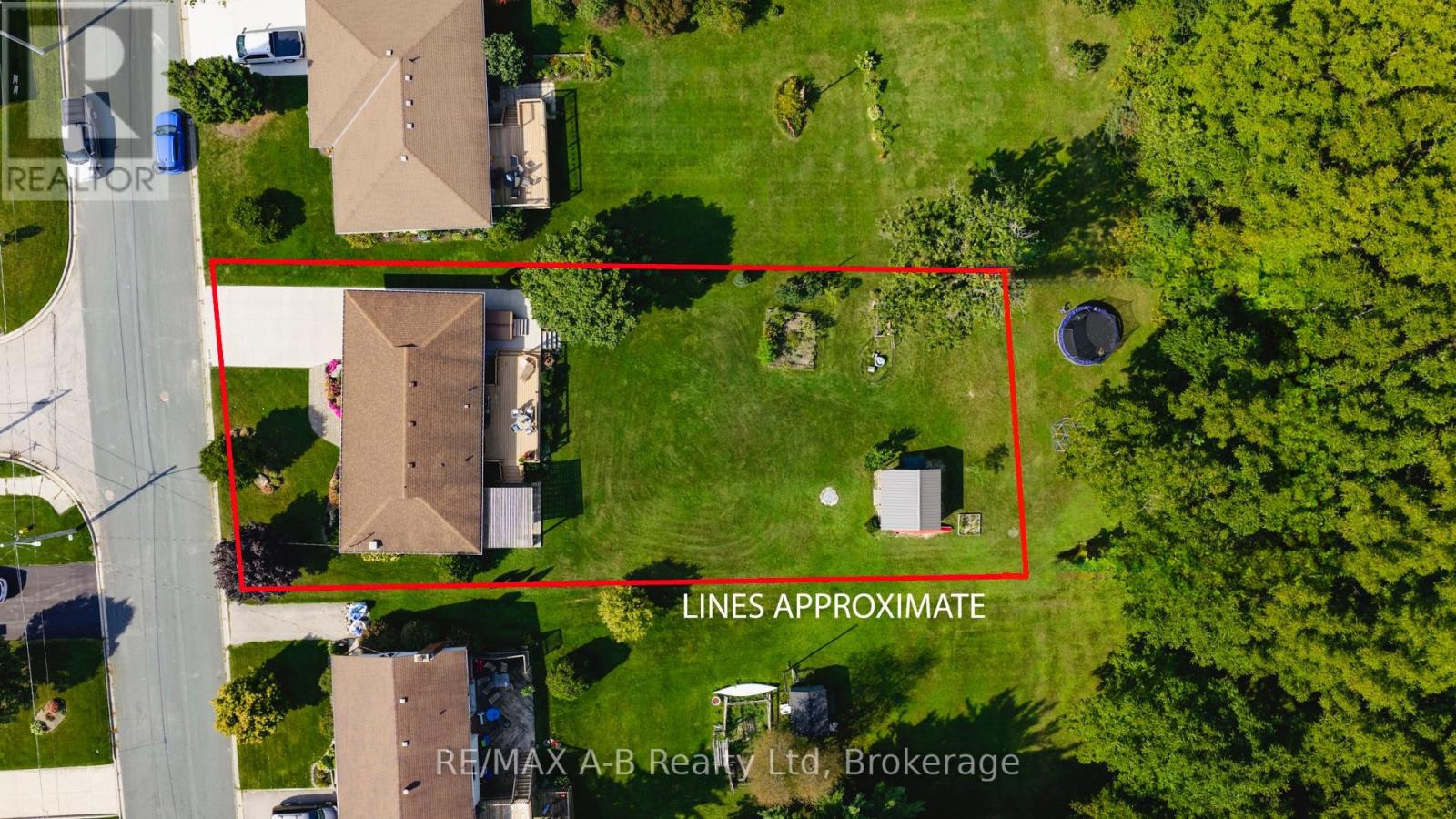43 Widder Street W St. Marys, Ontario N4X 1A5
$834,900
Highly desirable location! You will fall in love with this 3+1 bedroom all brick bungalow, situated on a generous lot, backing onto the scenic Grand Trunk Trail. Enjoy the best of both worlds with peaceful surroundings and walkable access to downtown St. Marys with its many amenities. The main floor features an open-concept living and dining area with sliding patio doors which leads to an elevated rear deck, perfect for entertaining or relaxing outdoors. The kitchen offers an abundance of storage, while the main level is complete with three bedrooms and a full 4-piece bathroom. Downstairs, you'll be impressed by the spa-like 3-piece bathroom with a tiled shower and cozy in-floor heating. The fully finished basement also includes a spacious family room with a gas fireplace, built in storage, an fabulous laundry room, an additional bedroom, and an office or den. Outdoor living is a highlight, with a lower covered patio, a firepit area backing onto mature trees, and a welcoming covered front porch. Additional features include an attached one-car garage, a new concrete driveway/walkway, a 220amp generator inlet plug and walk-out basement. This well-maintained bungalow is move-in ready and offers the perfect combination of comfort, convenience, and charm. (id:63008)
Property Details
| MLS® Number | X12393273 |
| Property Type | Single Family |
| Community Name | St. Marys |
| AmenitiesNearBy | Golf Nearby, Hospital, Park, Schools |
| CommunityFeatures | School Bus |
| EquipmentType | Water Heater |
| Features | Irregular Lot Size, Backs On Greenbelt, Hilly |
| ParkingSpaceTotal | 3 |
| RentalEquipmentType | Water Heater |
| Structure | Patio(s), Deck, Porch, Shed |
Building
| BathroomTotal | 2 |
| BedroomsAboveGround | 4 |
| BedroomsTotal | 4 |
| Age | 51 To 99 Years |
| Amenities | Fireplace(s) |
| Appliances | Hot Tub, Water Meter, Dishwasher, Dryer, Stove, Window Coverings, Refrigerator |
| ArchitecturalStyle | Bungalow |
| BasementDevelopment | Finished |
| BasementFeatures | Walk-up |
| BasementType | N/a (finished) |
| ConstructionStyleAttachment | Detached |
| CoolingType | Central Air Conditioning |
| ExteriorFinish | Brick |
| FireplacePresent | Yes |
| FireplaceTotal | 1 |
| FoundationType | Concrete |
| HalfBathTotal | 1 |
| HeatingFuel | Natural Gas |
| HeatingType | Forced Air |
| StoriesTotal | 1 |
| SizeInterior | 1100 - 1500 Sqft |
| Type | House |
| UtilityWater | Municipal Water |
Parking
| Attached Garage | |
| Garage |
Land
| Acreage | No |
| LandAmenities | Golf Nearby, Hospital, Park, Schools |
| Sewer | Sanitary Sewer |
| SizeDepth | 170 Ft ,2 In |
| SizeFrontage | 75 Ft |
| SizeIrregular | 75 X 170.2 Ft |
| SizeTotalText | 75 X 170.2 Ft|under 1/2 Acre |
| ZoningDescription | R2 |
Rooms
| Level | Type | Length | Width | Dimensions |
|---|---|---|---|---|
| Basement | Bathroom | 3.27 m | 1.95 m | 3.27 m x 1.95 m |
| Basement | Laundry Room | 3.36 m | 3.22 m | 3.36 m x 3.22 m |
| Basement | Recreational, Games Room | 9.7 m | 3.2 m | 9.7 m x 3.2 m |
| Basement | Bedroom | 3.79 m | 3.25 m | 3.79 m x 3.25 m |
| Basement | Den | 4.25 m | 3.22 m | 4.25 m x 3.22 m |
| Main Level | Living Room | 6.35 m | 3.5 m | 6.35 m x 3.5 m |
| Main Level | Dining Room | 2.58 m | 4.53 m | 2.58 m x 4.53 m |
| Main Level | Kitchen | 4.73 m | 3.1 m | 4.73 m x 3.1 m |
| Main Level | Bedroom | 3.45 m | 2.9 m | 3.45 m x 2.9 m |
| Main Level | Bedroom 2 | 2.89 m | 3.48 m | 2.89 m x 3.48 m |
| Main Level | Primary Bedroom | 3.52 m | 3.49 m | 3.52 m x 3.49 m |
| Main Level | Bathroom | 1.91 m | 3.49 m | 1.91 m x 3.49 m |
Utilities
| Cable | Available |
| Electricity | Installed |
| Sewer | Installed |
https://www.realtor.ca/real-estate/28840307/43-widder-street-w-st-marys-st-marys
Lindsay Pickering
Broker
Branch-194 Queen St.w. Box 2649
St. Marys, Ontario N4X 1A4
Amanda Deboer
Salesperson
Branch-194 Queen St.w. Box 2649
St. Marys, Ontario N4X 1A4

