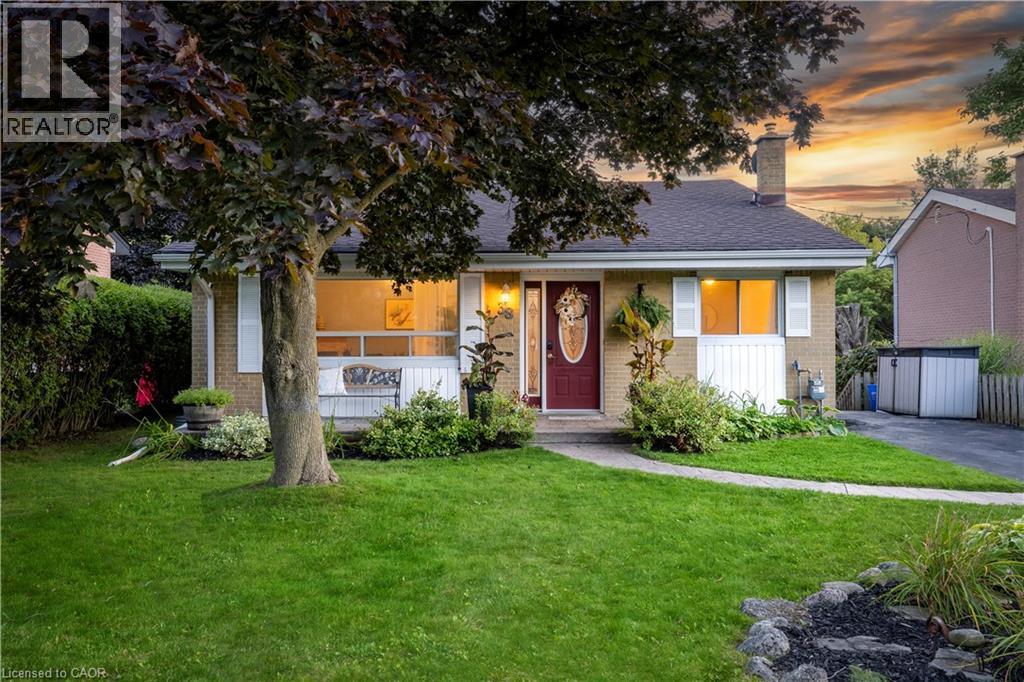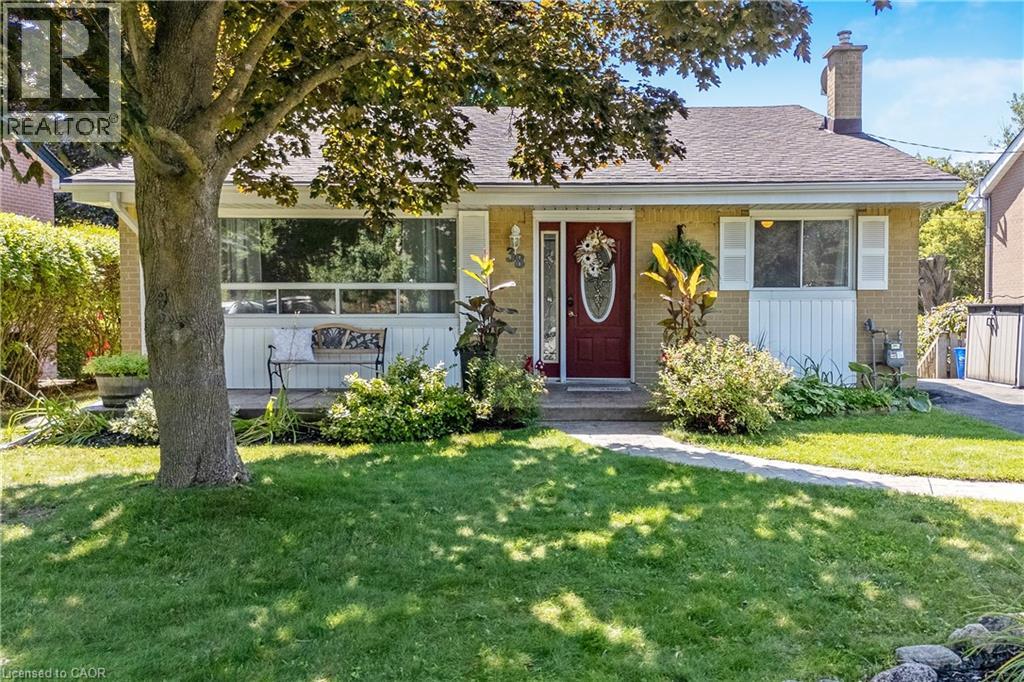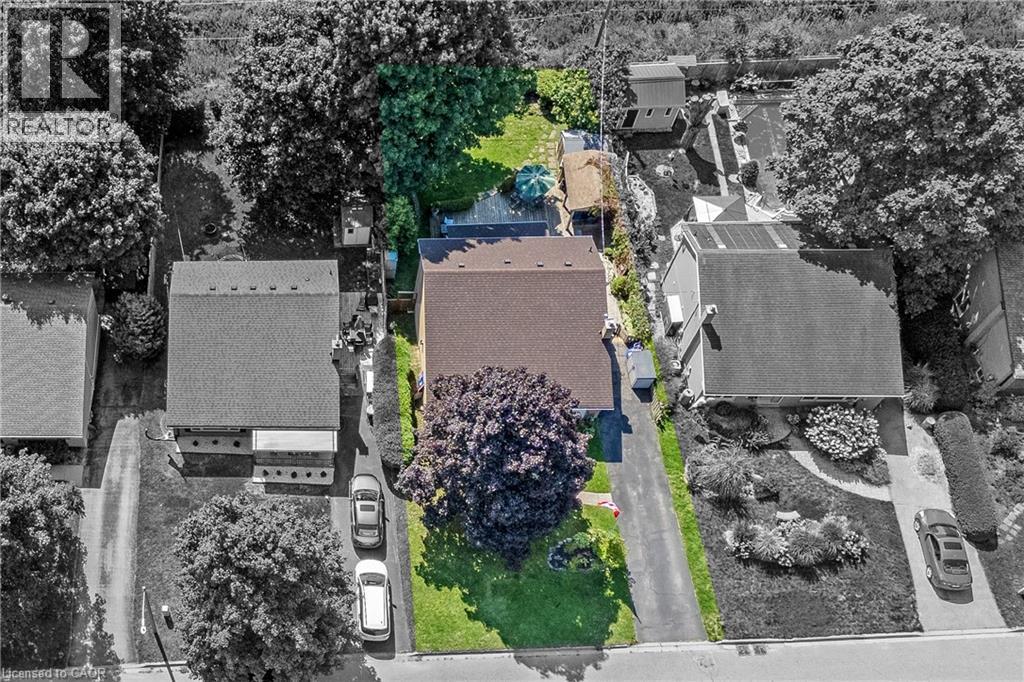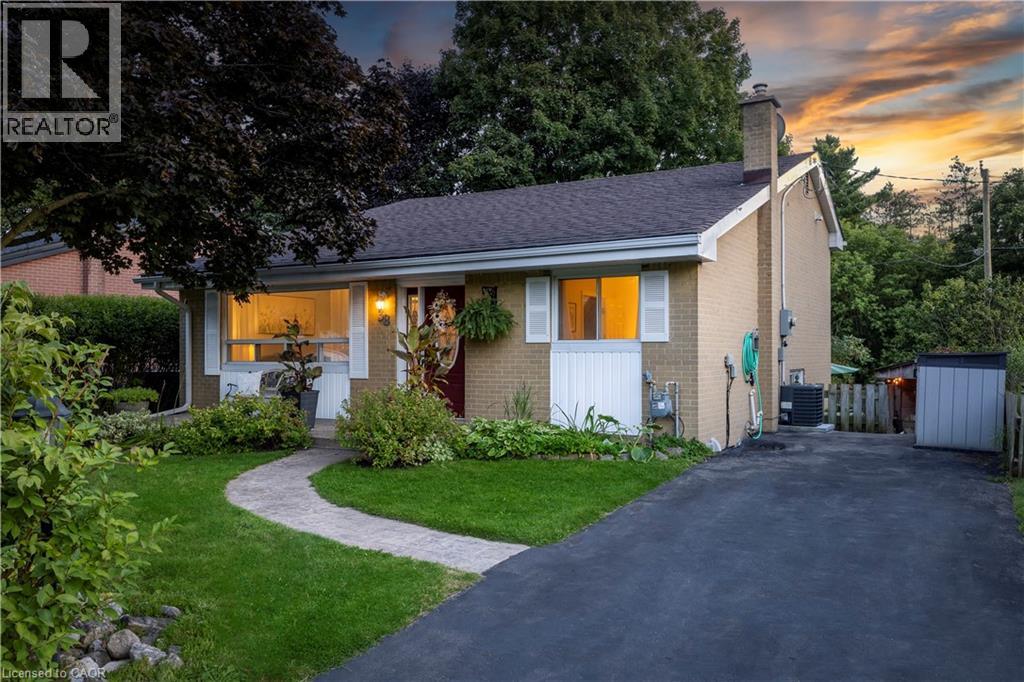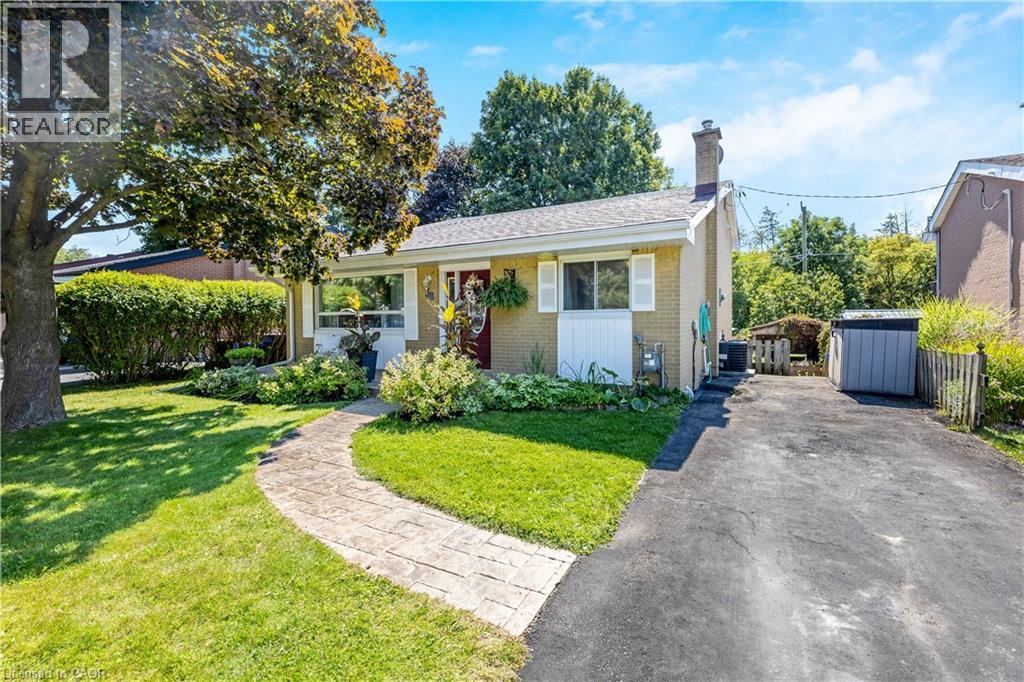38 Mowbray Place Acton, Ontario L7J 2J8
$749,000
Welcome to 38 Mowbray Place, Acton—a lovingly maintained four-level backsplit that radiates comfort, charm, and a true sense of home. Nestled on a generous 50' × 120' lot, this inviting 1,536 sq ft residence built in 1960 blends its classic roots with thoughtful modern updates, offering a welcoming retreat for lifelong memories. Step inside to discover a bright main-level living room featuring hardwood floors and a cheerful electric fireplace—perfect for cozy family evenings. Featuring one bedroom on this level, it’s ideal for flexible use—whether as a guest retreat, home office, or restful sanctuary. A short flight up brings you to the upper level with two comfortable bedrooms and a full four-piece bathroom. Down one level, the heart of the home unfolds: an updated kitchen with newer appliances and a bright breakfast area, a versatile family room and a dining space that leads directly to the serene backyard deck. Further down, the finished basement welcomes you with a spacious recreation room—ideal for games, movie nights, or quiet hobbies—alongside the convenient laundry setup. Outdoors, enjoy a large, private backyard framed by mature greenery and a charming, covered seating area—your perfect al fresco hideaway for weekends and evening gatherings. A private driveway accommodates up to three vehicles comfortably. Situated in a friendly, family-oriented community, you’re just minutes from parks, shopping, downtown Acton, and GO Transit—bringing everyday convenience and lifestyle within easy reach. This home offers both heartfelt style and practical living at every turn—simply waiting for your next chapter to begin. (id:63008)
Open House
This property has open houses!
2:00 pm
Ends at:4:00 pm
Property Details
| MLS® Number | 40768092 |
| Property Type | Single Family |
| AmenitiesNearBy | Schools, Shopping |
| CommunityFeatures | Community Centre |
| ParkingSpaceTotal | 3 |
Building
| BathroomTotal | 2 |
| BedroomsAboveGround | 3 |
| BedroomsTotal | 3 |
| Appliances | Dishwasher, Dryer, Microwave, Refrigerator, Stove, Water Softener, Washer, Window Coverings |
| BasementDevelopment | Partially Finished |
| BasementType | Partial (partially Finished) |
| ConstructionStyleAttachment | Detached |
| CoolingType | Central Air Conditioning |
| ExteriorFinish | Brick, Vinyl Siding |
| FireplaceFuel | Electric |
| FireplacePresent | Yes |
| FireplaceTotal | 1 |
| FireplaceType | Other - See Remarks |
| Fixture | Ceiling Fans |
| HalfBathTotal | 1 |
| HeatingFuel | Natural Gas |
| HeatingType | Forced Air |
| SizeInterior | 1536 Sqft |
| Type | House |
| UtilityWater | Municipal Water |
Land
| Acreage | No |
| LandAmenities | Schools, Shopping |
| Sewer | Municipal Sewage System |
| SizeDepth | 120 Ft |
| SizeFrontage | 50 Ft |
| SizeTotalText | Under 1/2 Acre |
| ZoningDescription | Ldr1-1(mn) |
Rooms
| Level | Type | Length | Width | Dimensions |
|---|---|---|---|---|
| Second Level | 4pc Bathroom | 7'10'' x 15'2'' | ||
| Second Level | Bedroom | 9'6'' x 15'2'' | ||
| Second Level | Primary Bedroom | 12'4'' x 10'5'' | ||
| Basement | Recreation Room | 14'7'' x 13'0'' | ||
| Lower Level | 2pc Bathroom | 4'9'' x 3'11'' | ||
| Lower Level | Dining Room | 16'8'' x 10'11'' | ||
| Lower Level | Family Room | 9'9'' x 14'7'' | ||
| Lower Level | Breakfast | 8'2'' x 10'2'' | ||
| Lower Level | Kitchen | 10'11'' x 14'9'' | ||
| Main Level | Bedroom | 7'9'' x 15'5'' | ||
| Main Level | Living Room | 15'4'' x 15'5'' |
https://www.realtor.ca/real-estate/28840801/38-mowbray-place-acton
Tyler Stewart Dawe
Salesperson
2180 Itabashi Way Unit 4b
Burlington, Ontario L7M 5A5

