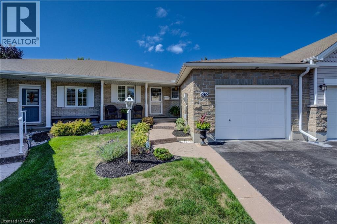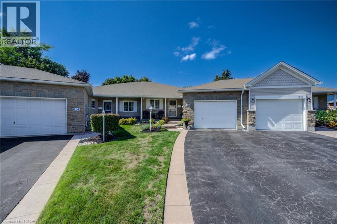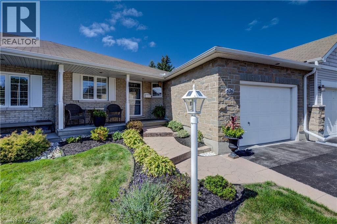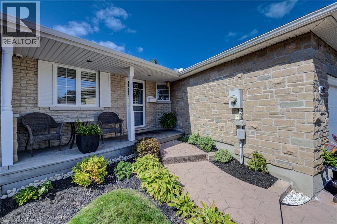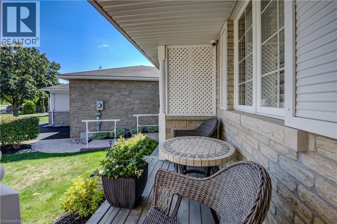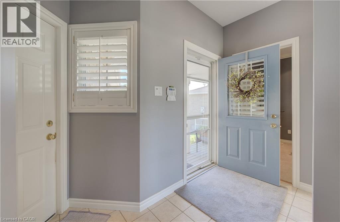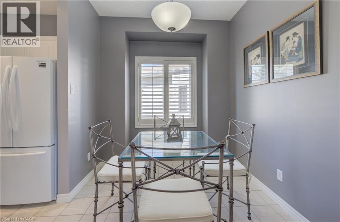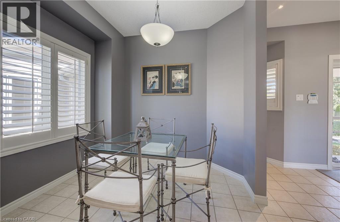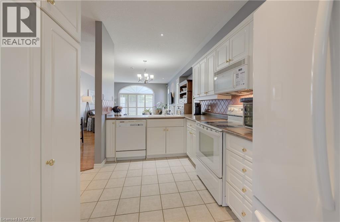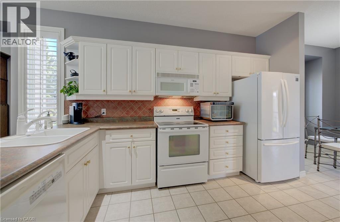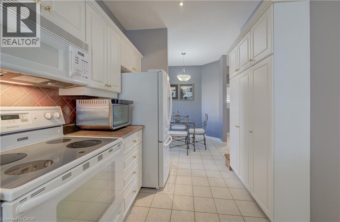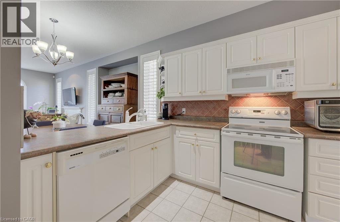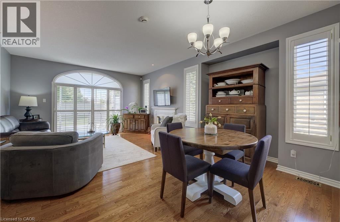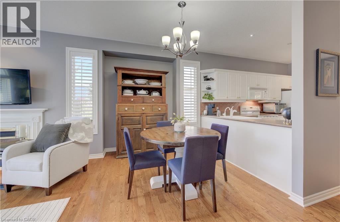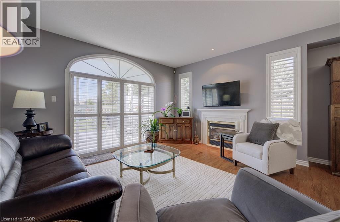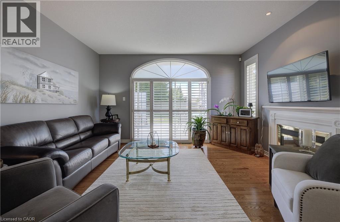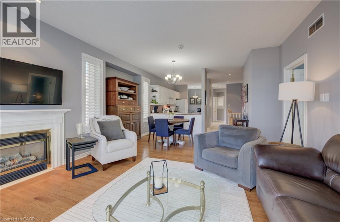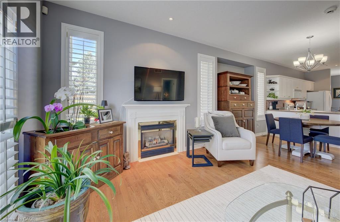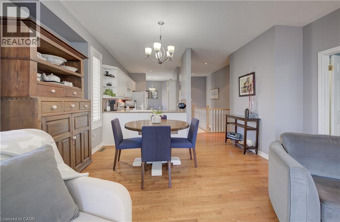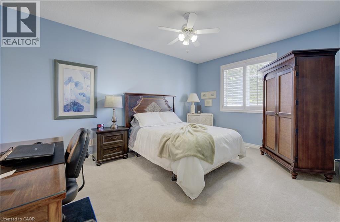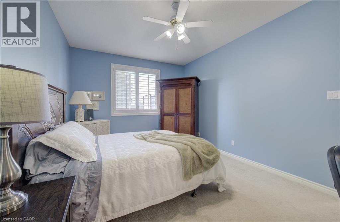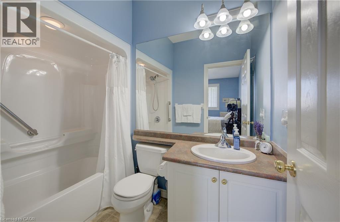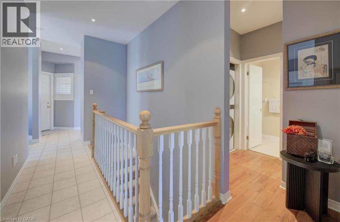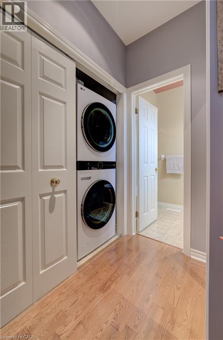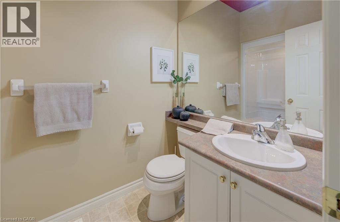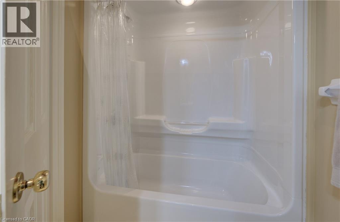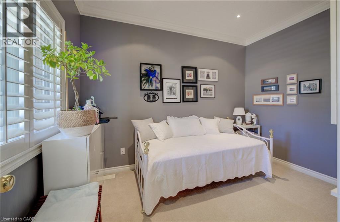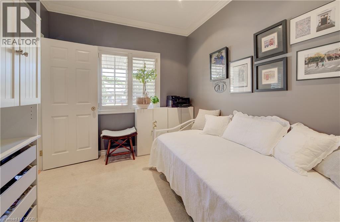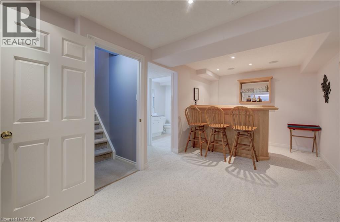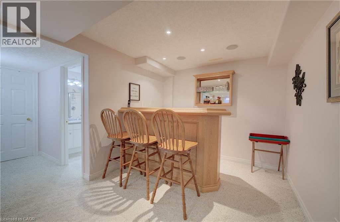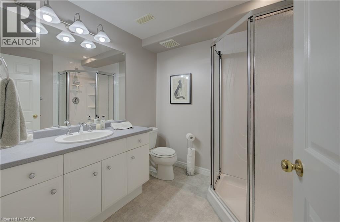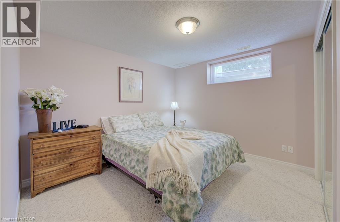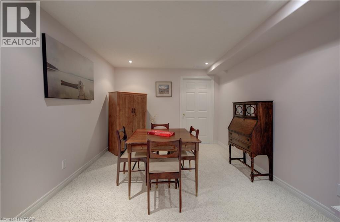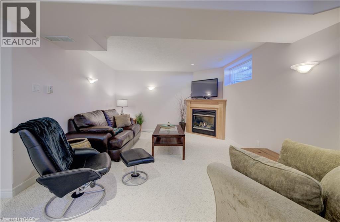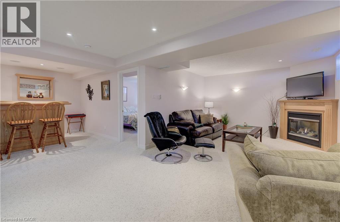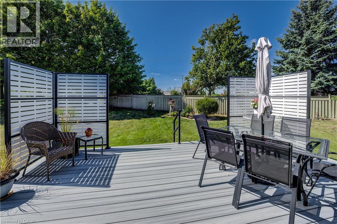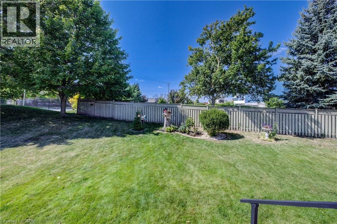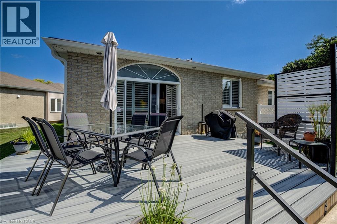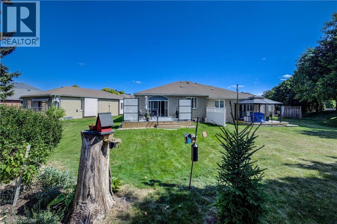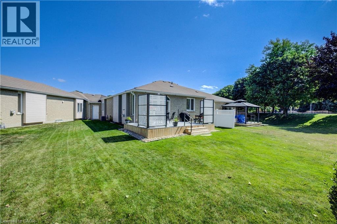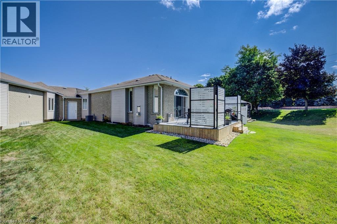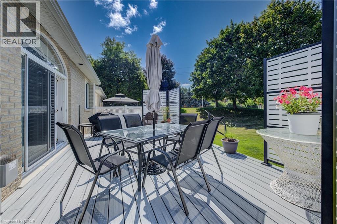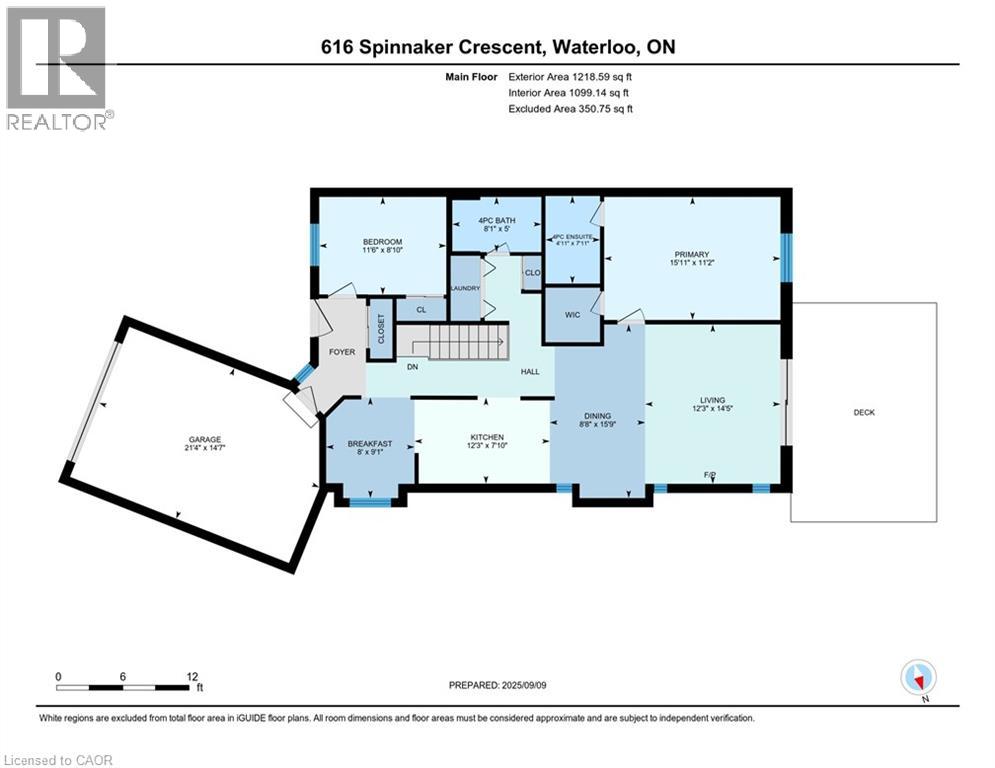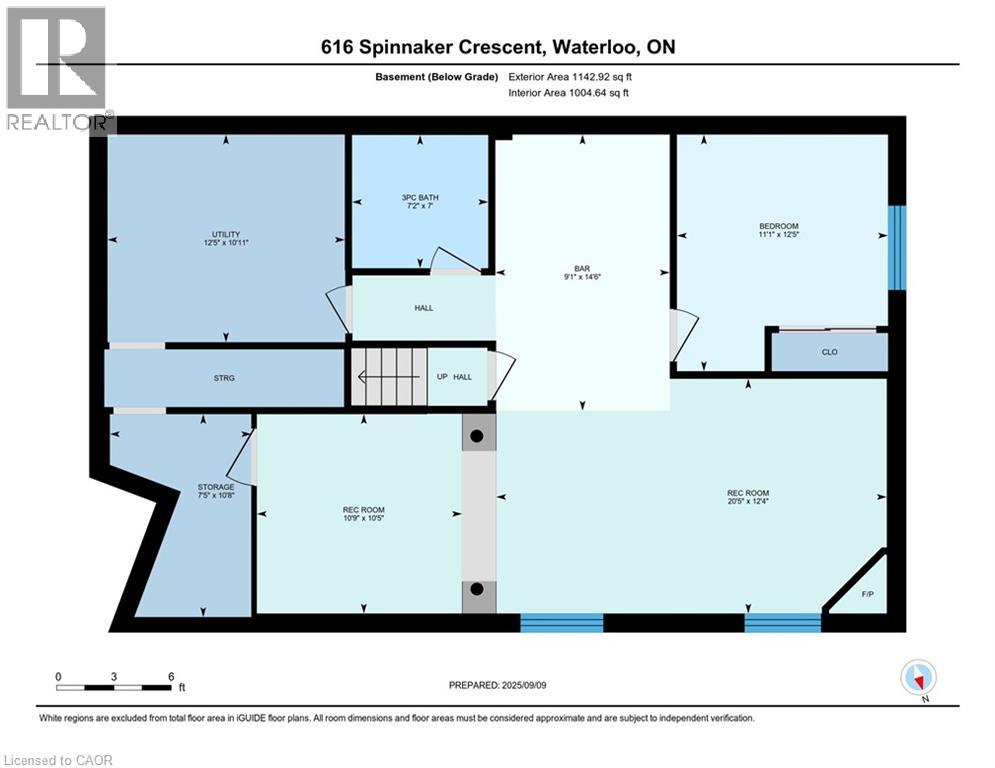616 Spinnaker Crescent Waterloo, Ontario N2K 4A5
$799,900
OPEN HOUSE SUNDAY SEPT 14th 2PM till 4PM. A Bungalow That Feels Like Home from the Moment You Arrive Welcome to 616 Spinnaker Crescent, Waterloo – a charming freehold bungalow townhome tucked onto a quiet crescent, where convenience and comfort meet. Just minutes from shopping, restaurants, parks, trails, schools, and transit, this home offers the best of Waterloo living. Even though it’s technically an interior unit, you’ll love the light. With windows on three sides, this home feels open and airy – not closed in. Step out back to enjoy a pie-shaped lot with a built-in sprinkler system and a spacious composite deck (2023) that’s perfect for morning coffee or evening barbecues. Inside, the open-concept design makes daily life flow with ease. The kitchen has plenty of storage and counter space, and it overlooks the dining and living areas. Natural light pours in through the large patio doors topped by a beautiful transom window, while the hardwood floors and cozy gas fireplace make the living room inviting year-round. (id:63008)
Open House
This property has open houses!
2:00 pm
Ends at:4:00 pm
Property Details
| MLS® Number | 40767826 |
| Property Type | Single Family |
| AmenitiesNearBy | Golf Nearby, Park, Place Of Worship, Playground, Schools, Shopping |
| CommunityFeatures | Community Centre, School Bus |
| EquipmentType | Rental Water Softener |
| Features | Paved Driveway, Automatic Garage Door Opener |
| ParkingSpaceTotal | 3 |
| RentalEquipmentType | Rental Water Softener |
| Structure | Porch |
Building
| BathroomTotal | 3 |
| BedroomsAboveGround | 2 |
| BedroomsBelowGround | 1 |
| BedroomsTotal | 3 |
| Appliances | Central Vacuum, Dishwasher, Dryer, Refrigerator, Stove, Water Softener, Washer, Microwave Built-in, Window Coverings, Garage Door Opener |
| ArchitecturalStyle | Bungalow |
| BasementDevelopment | Finished |
| BasementType | Full (finished) |
| ConstructionStyleAttachment | Attached |
| CoolingType | Central Air Conditioning |
| ExteriorFinish | Brick, Vinyl Siding |
| FireplacePresent | Yes |
| FireplaceTotal | 2 |
| Fixture | Ceiling Fans |
| FoundationType | Poured Concrete |
| HeatingFuel | Natural Gas |
| HeatingType | Forced Air |
| StoriesTotal | 1 |
| SizeInterior | 1869 Sqft |
| Type | Row / Townhouse |
| UtilityWater | Municipal Water |
Parking
| Attached Garage |
Land
| Acreage | No |
| FenceType | Partially Fenced |
| LandAmenities | Golf Nearby, Park, Place Of Worship, Playground, Schools, Shopping |
| LandscapeFeatures | Lawn Sprinkler |
| Sewer | Municipal Sewage System |
| SizeDepth | 169 Ft |
| SizeFrontage | 15 Ft |
| SizeTotalText | Under 1/2 Acre |
| ZoningDescription | R8 |
Rooms
| Level | Type | Length | Width | Dimensions |
|---|---|---|---|---|
| Basement | Utility Room | 10'11'' x 12'5'' | ||
| Basement | Storage | 10'8'' x 7'5'' | ||
| Basement | Recreation Room | 12'4'' x 20'5'' | ||
| Basement | Recreation Room | 10'5'' x 10'9'' | ||
| Basement | Bedroom | 12'5'' x 11'1'' | ||
| Basement | Other | 14'6'' x 9'1'' | ||
| Basement | 3pc Bathroom | 7'0'' x 7'2'' | ||
| Main Level | Primary Bedroom | 11'2'' x 15'11'' | ||
| Main Level | Living Room | 14'5'' x 12'3'' | ||
| Main Level | Kitchen | 7'10'' x 12'3'' | ||
| Main Level | Other | 14'7'' x 21'4'' | ||
| Main Level | Dining Room | 15'9'' x 8'8'' | ||
| Main Level | Breakfast | 9'1'' x 8'0'' | ||
| Main Level | Bedroom | 8'10'' x 11'6'' | ||
| Main Level | Full Bathroom | 7'11'' x 4'11'' | ||
| Main Level | 4pc Bathroom | 5'0'' x 8'1'' |
https://www.realtor.ca/real-estate/28840802/616-spinnaker-crescent-waterloo
Bev Hepburn
Broker
508 Riverbend Dr.
Kitchener, Ontario N2K 3S2

