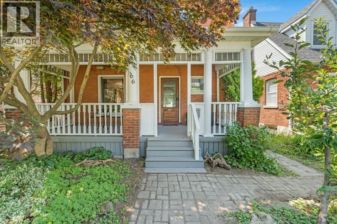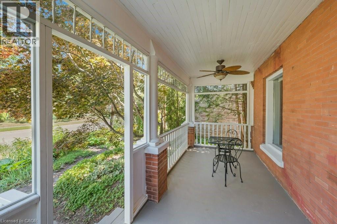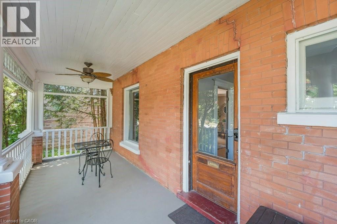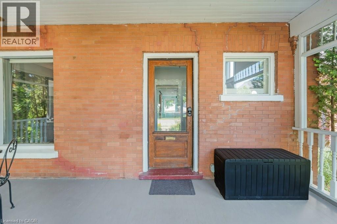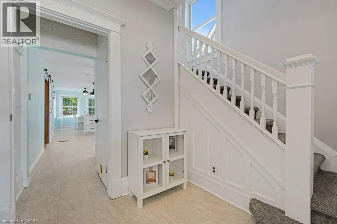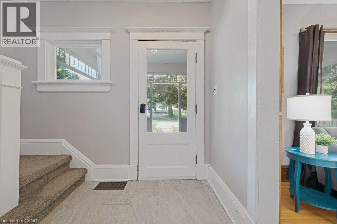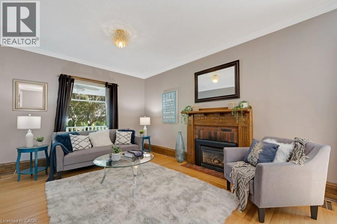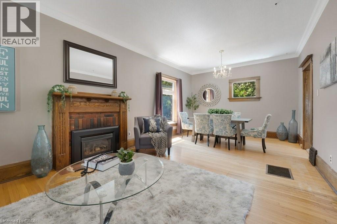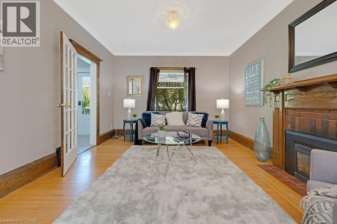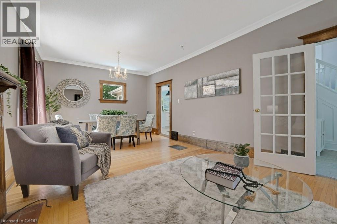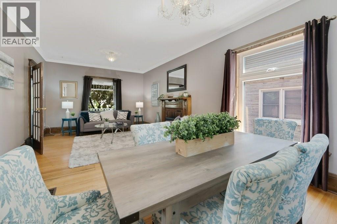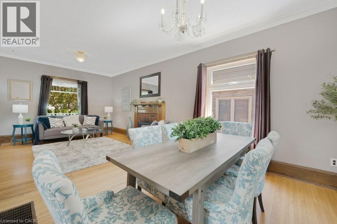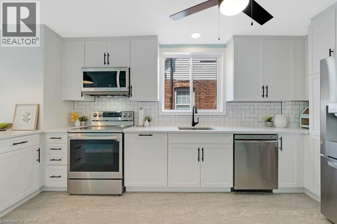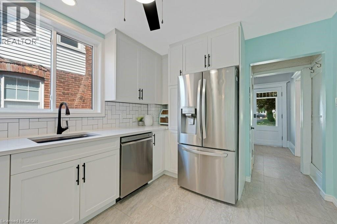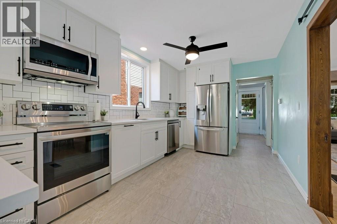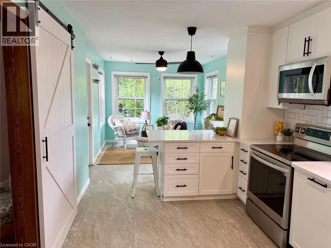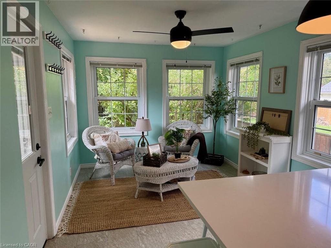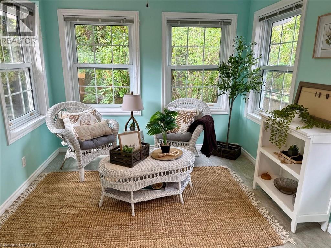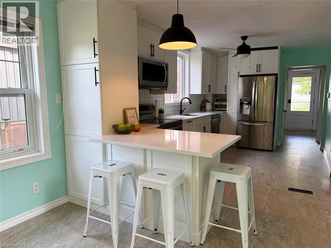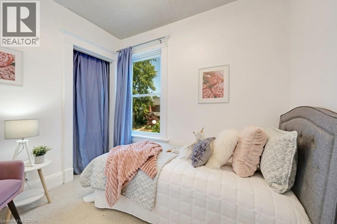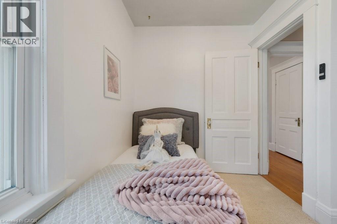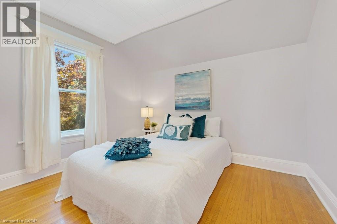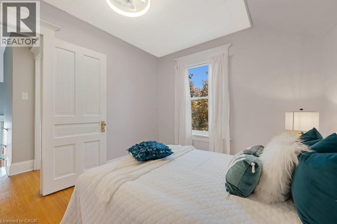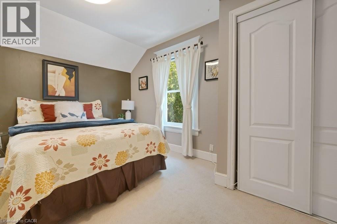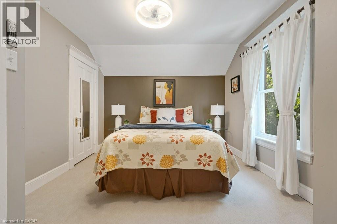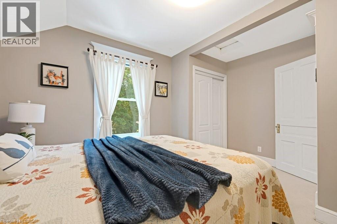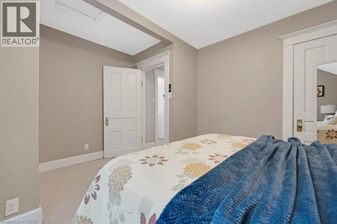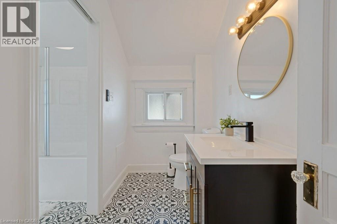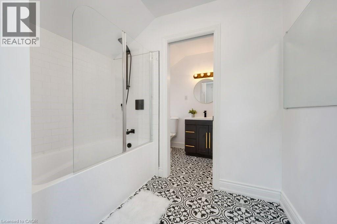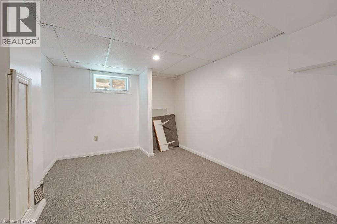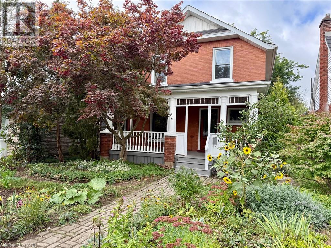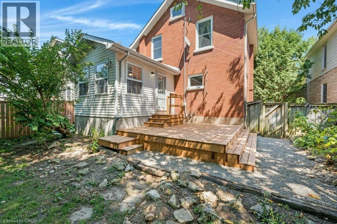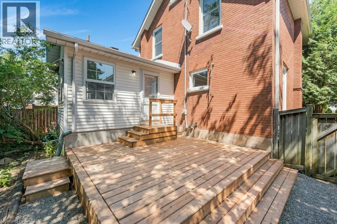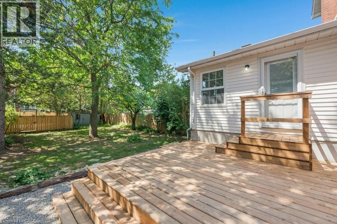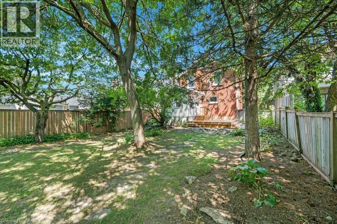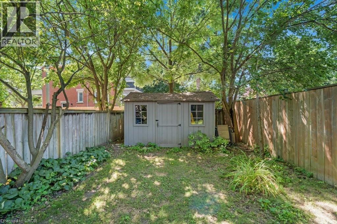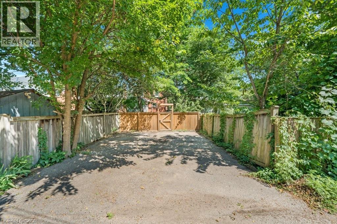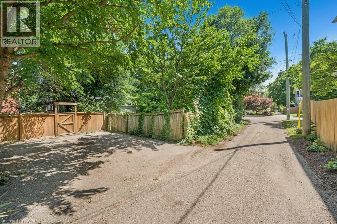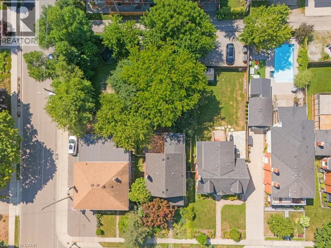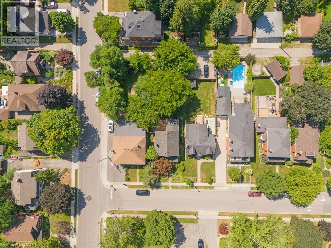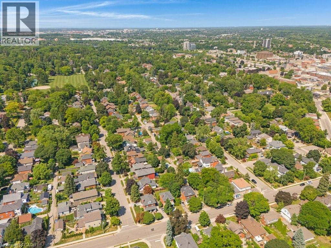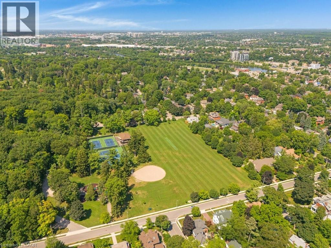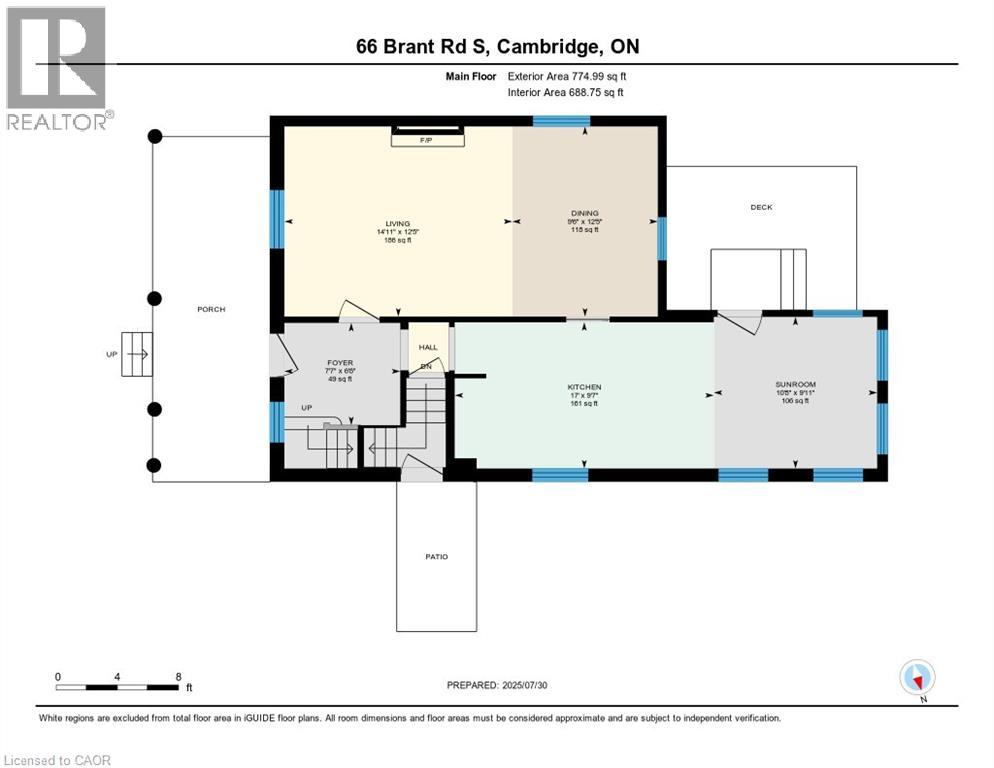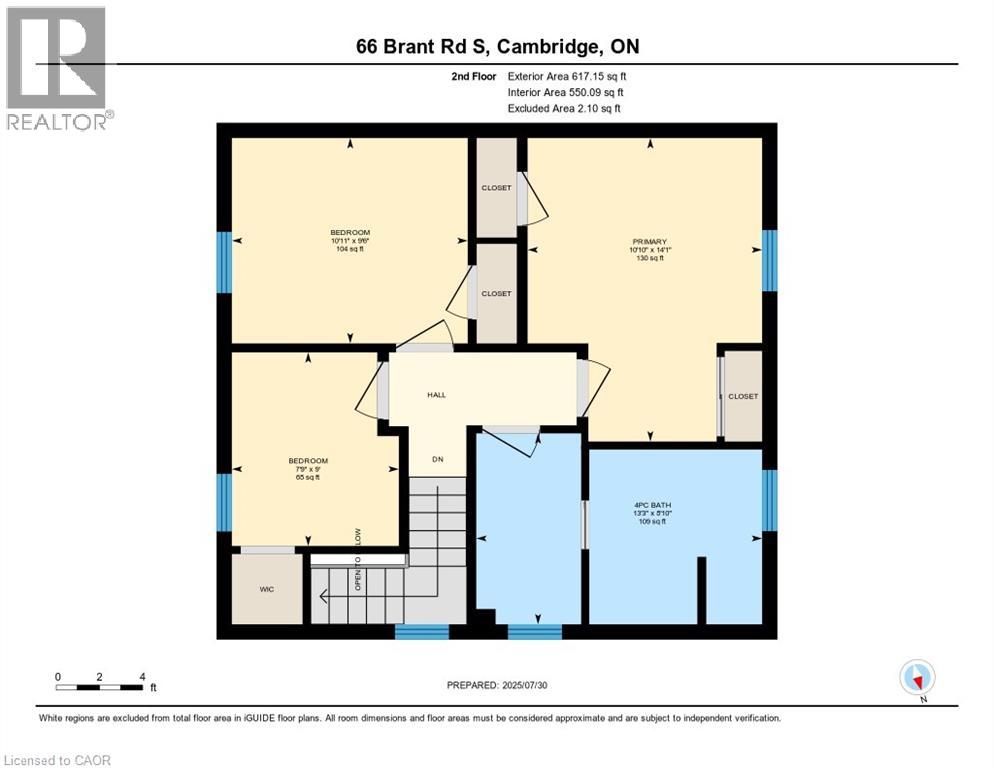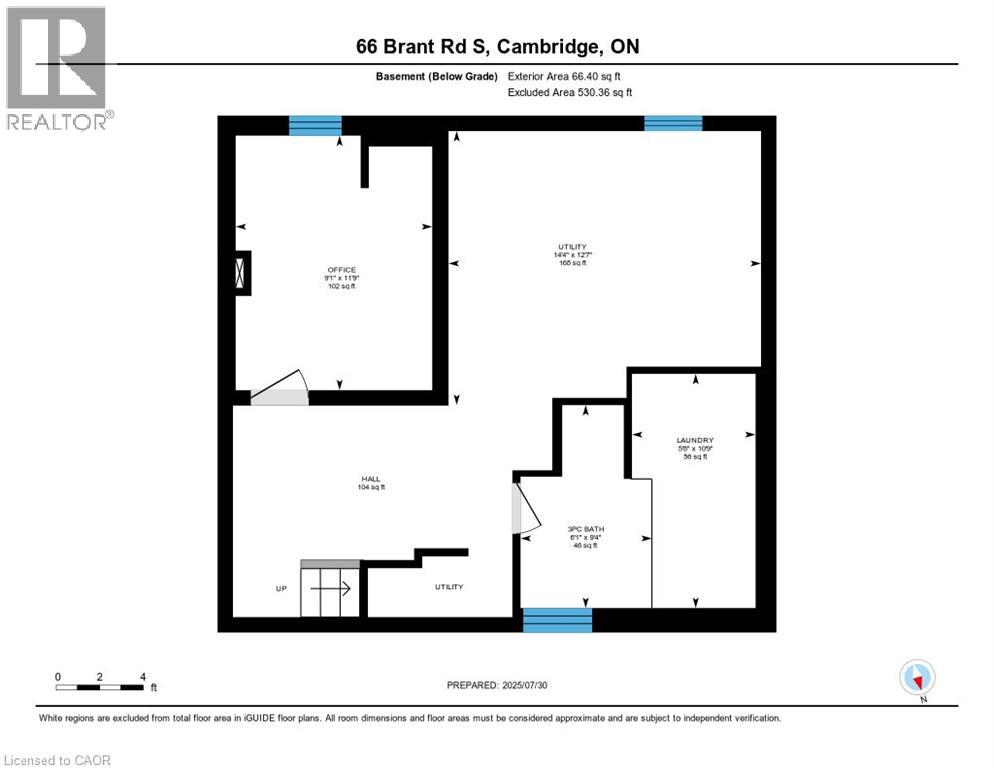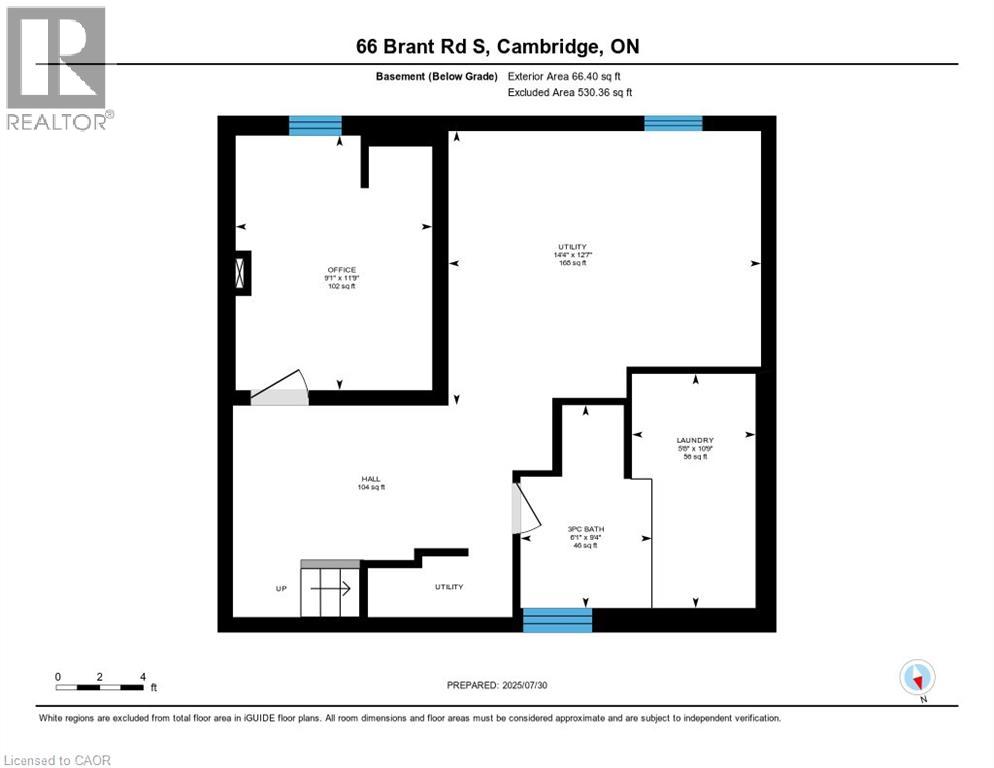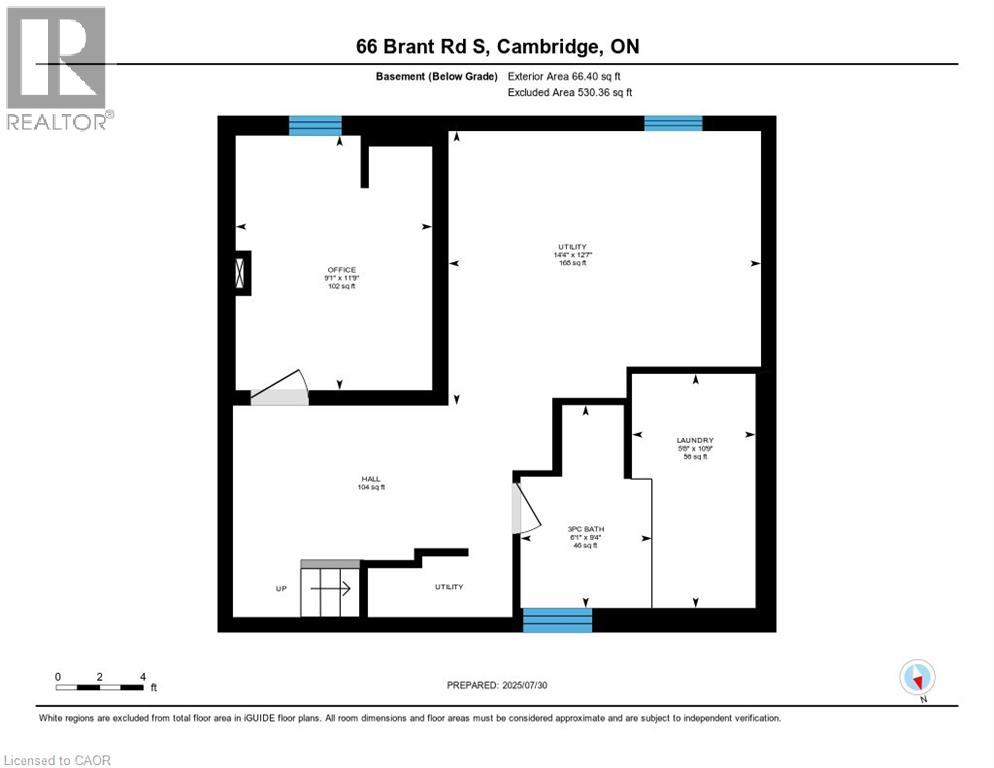66 Brant Road S Cambridge, Ontario N1S 2W6
$699,900
This lovely two-storey red brick home is located near the highly sought-after Victoria Park in West Galt. Enjoy a short walk to downtown, where you'll find the library, restaurants, coffee shops, and shopping, as well as the Hamilton Family Theatre and the Gaslight District for numerous community events. A beautiful pollinator garden adds charm to the front covered verandah. A front entry hall offers views into the living room and dining room, both featuring original hardwood flooring and a new dining room window (2 years old). The sunny kitchen space, renovated 2 years ago, boasts white cabinetry with white quartz countertops, a new window, no-maintenance vinyl tile flooring, four stainless steel appliances, a built-in microwave, ceramic backsplash, and a breakfast bar, providing ample space for a growing family. A large eating area overlooking the backyard includes access to a one-year-old deck. The fully fenced backyard, complete with a pine garden shed, is perfect for children and pets. Upstairs, you'll find three bedrooms, one with hardwood flooring, and a main bathroom renovated one year ago. The basement includes a quiet office space and a 3pc bath and laundry set up. Additionally, a large storage area with a new window. This home is a must-see! (id:63008)
Property Details
| MLS® Number | 40767654 |
| Property Type | Single Family |
| AmenitiesNearBy | Park, Place Of Worship, Playground, Public Transit, Schools, Shopping |
| EquipmentType | Water Heater |
| Features | Paved Driveway |
| ParkingSpaceTotal | 2 |
| RentalEquipmentType | Water Heater |
| Structure | Shed, Porch |
Building
| BathroomTotal | 2 |
| BedroomsAboveGround | 3 |
| BedroomsTotal | 3 |
| Appliances | Dishwasher, Dryer, Refrigerator, Stove, Washer, Microwave Built-in |
| ArchitecturalStyle | 2 Level |
| BasementDevelopment | Partially Finished |
| BasementType | Full (partially Finished) |
| ConstructedDate | 1920 |
| ConstructionStyleAttachment | Detached |
| CoolingType | Central Air Conditioning |
| ExteriorFinish | Brick, Vinyl Siding |
| HeatingFuel | Natural Gas |
| HeatingType | Forced Air |
| StoriesTotal | 2 |
| SizeInterior | 1392 Sqft |
| Type | House |
| UtilityWater | Municipal Water |
Land
| Acreage | No |
| FenceType | Fence |
| LandAmenities | Park, Place Of Worship, Playground, Public Transit, Schools, Shopping |
| LandscapeFeatures | Landscaped |
| Sewer | Municipal Sewage System |
| SizeDepth | 140 Ft |
| SizeFrontage | 41 Ft |
| SizeTotalText | Under 1/2 Acre |
| ZoningDescription | R5 |
Rooms
| Level | Type | Length | Width | Dimensions |
|---|---|---|---|---|
| Second Level | Primary Bedroom | 14'1'' x 10'10'' | ||
| Second Level | 4pc Bathroom | 8'10'' x 13'3'' | ||
| Second Level | Bedroom | 9'6'' x 10'11'' | ||
| Second Level | Bedroom | 9'0'' x 7'9'' | ||
| Basement | Utility Room | 12'7'' x 14'4'' | ||
| Basement | Laundry Room | 10'9'' x 9'8'' | ||
| Basement | Office | 11'9'' x 9'1'' | ||
| Basement | 3pc Bathroom | 9'4'' x 6'1'' | ||
| Main Level | Breakfast | 9'11'' x 10'8'' | ||
| Main Level | Kitchen | 9'7'' x 17'0'' | ||
| Main Level | Dining Room | 12'5'' x 9'6'' | ||
| Main Level | Living Room | 12'5'' x 14'11'' |
https://www.realtor.ca/real-estate/28841768/66-brant-road-s-cambridge
Lisa Hube
Salesperson
4-471 Hespeler Rd Unit 4 (Upper)
Cambridge, Ontario N1R 6J2
Jessica Montague March
Salesperson
4-471 Hespeler Rd.
Cambridge, Ontario N1R 6J2

