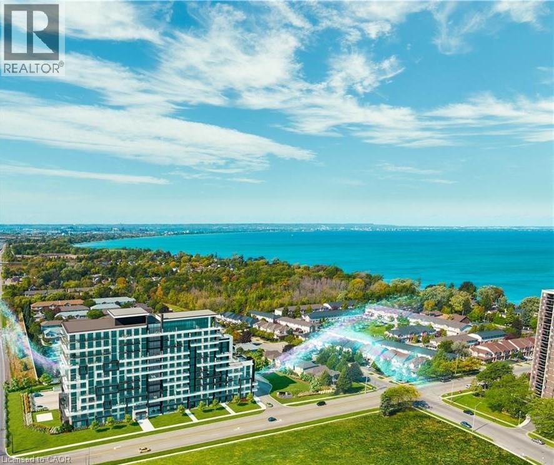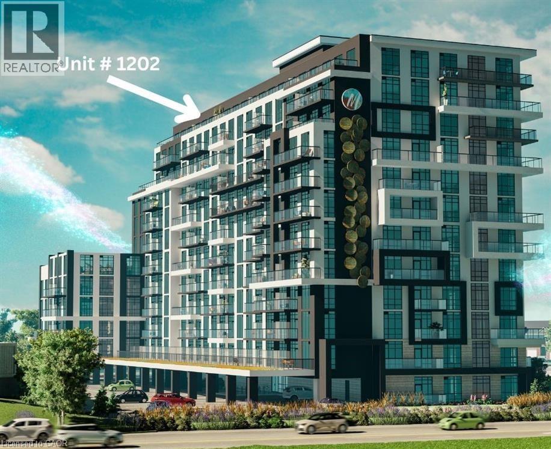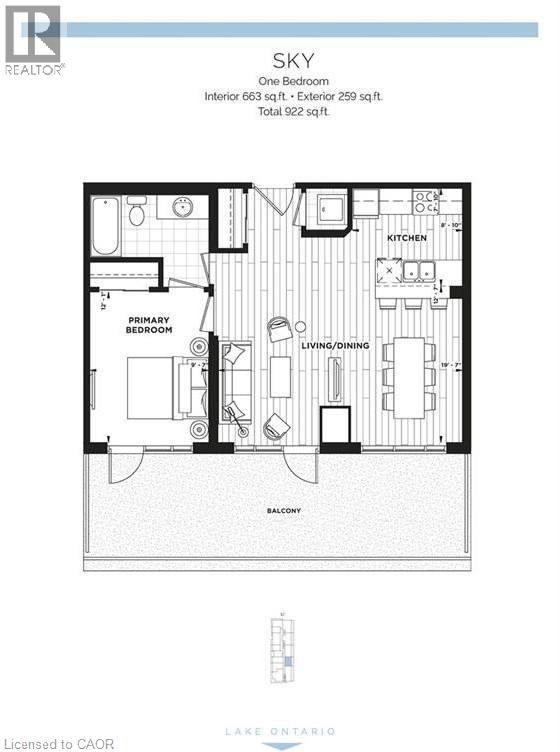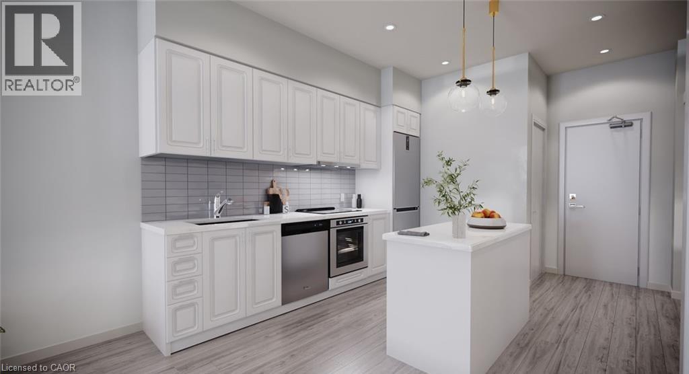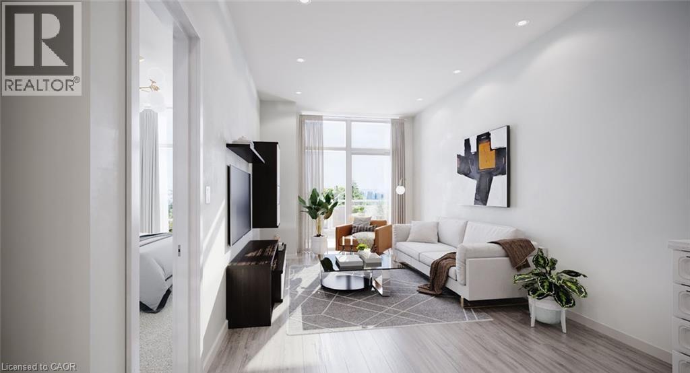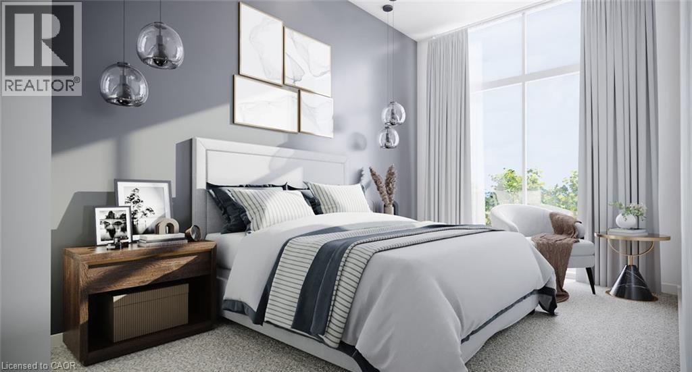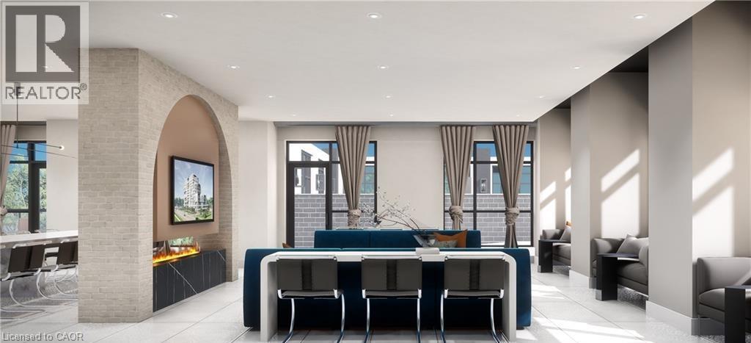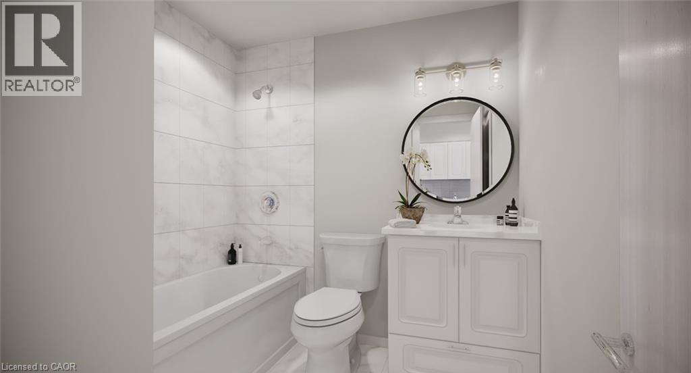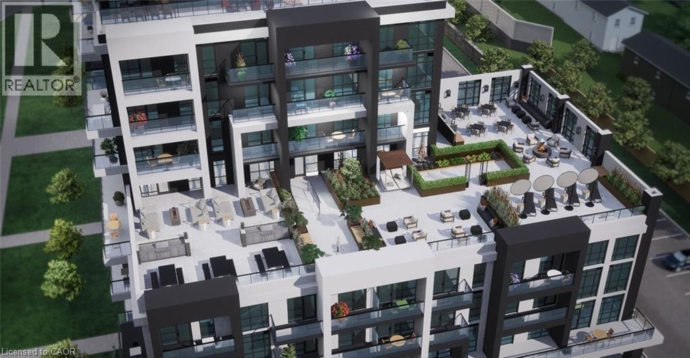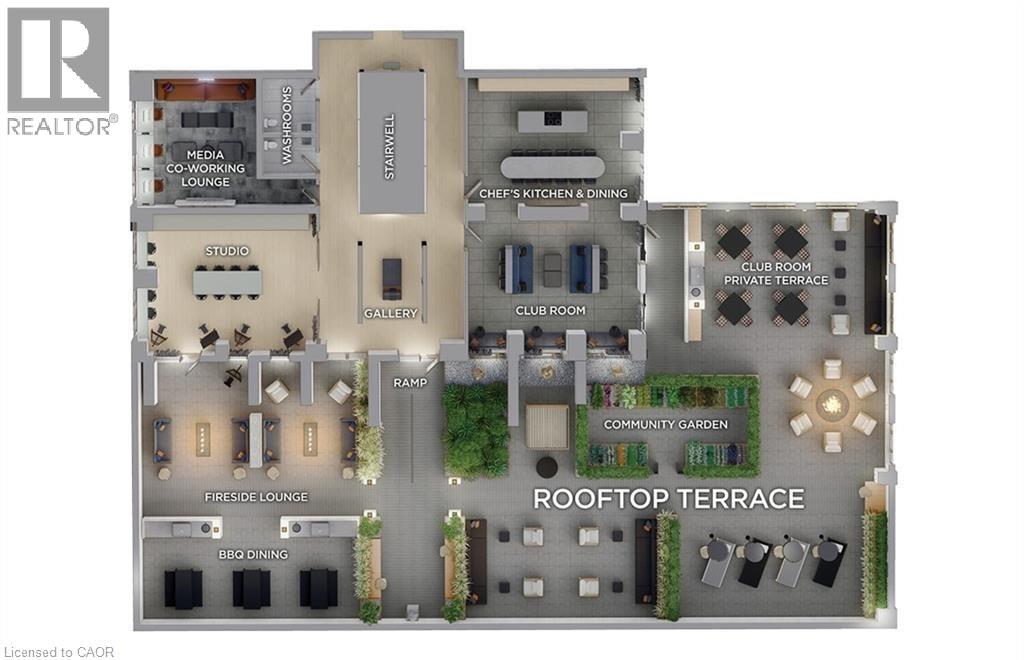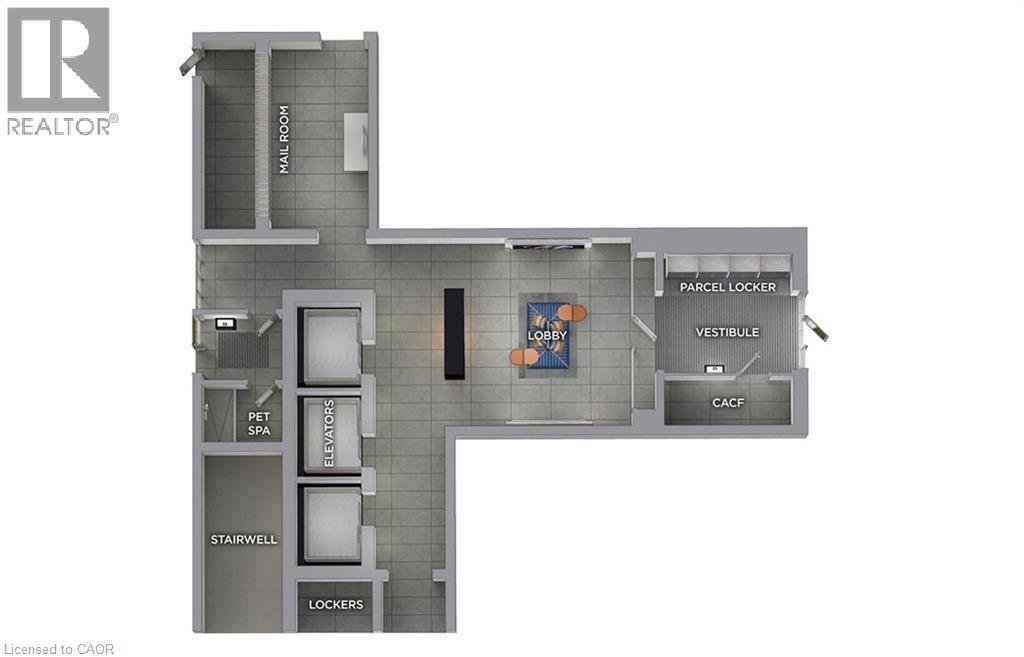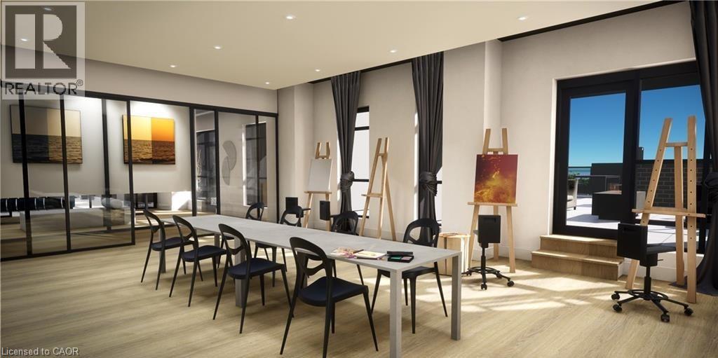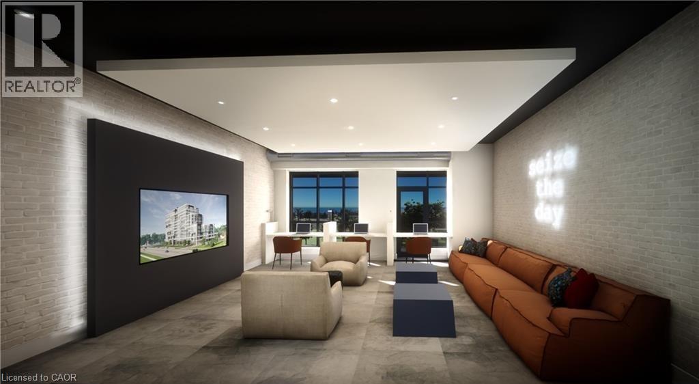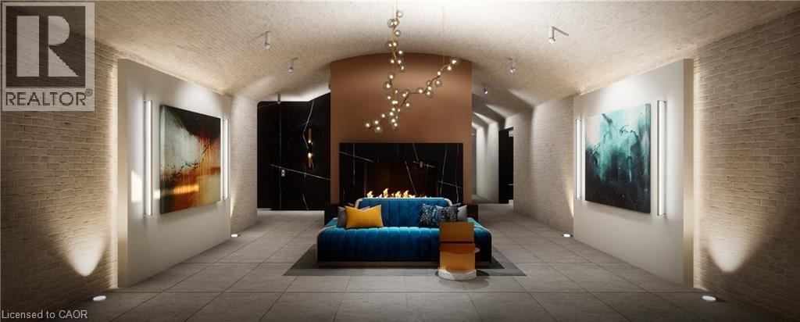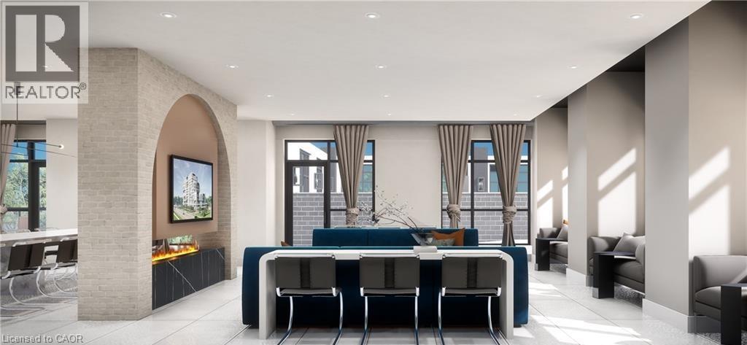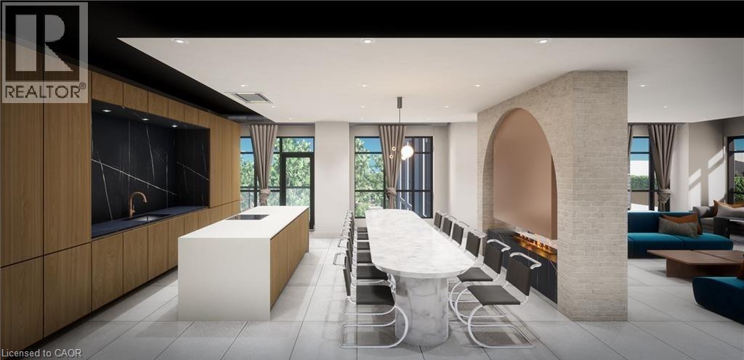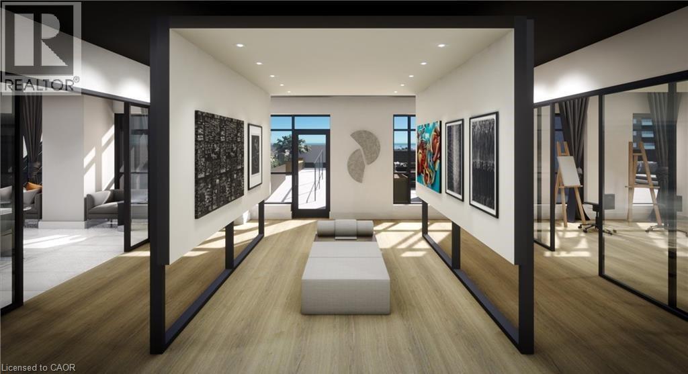461 Green Road Unit# 1202 Stoney Creek, Ontario L8E 5B4
$589,900Maintenance, Insurance, Common Area Maintenance, Landscaping, Other, See Remarks, Property Management, Water, Parking
$198.90 Monthly
Maintenance, Insurance, Common Area Maintenance, Landscaping, Other, See Remarks, Property Management, Water, Parking
$198.90 Monthly**ASSIGNMENT SALE - UNDER CONSTRUCTION - JANUARY 2026 OCCUPANCY** Discover the SKY layout at Muse Lakeview Condominiums in Stoney Creek. Located on the exclusive penthouse floor, this modern 1-bedroom, 1-bath suite provides 663 sq. ft. of interior living plus a rare 259 sq. ft. private terrace-ideal for outdoor living. Features include soaring 11' ceilings, luxury vinyl plank floors, quartz counters in both kitchen and bath, a premium 7-piece stainless steel appliance package, upgraded 100 cm upper cabinets, and in-suite laundry. The primary bedroom offers a walk-in closet. One underground parking space and one locker are included. Amenities include a 6th-floor BBQ terrace, chef's kitchen lounge, art studio, media room, pet spa, and more. Smart home features deliver app-based climate control, digital building access, energy monitoring, and added security. Steps from the upcoming GO Station, Confederation Park, Van Wagners Beach, scenic trails, shopping, dining, and highways—this is your opportunity to own a premium suite in one of Stoney Creek's most exciting new projects. (id:63008)
Property Details
| MLS® Number | 40768320 |
| Property Type | Single Family |
| AmenitiesNearBy | Marina, Park, Place Of Worship, Playground, Schools |
| CommunityFeatures | School Bus |
| EquipmentType | Furnace, Water Heater |
| Features | Visual Exposure, Balcony |
| ParkingSpaceTotal | 1 |
| RentalEquipmentType | Furnace, Water Heater |
| StorageType | Locker |
Building
| BathroomTotal | 1 |
| BedroomsAboveGround | 1 |
| BedroomsTotal | 1 |
| Amenities | Exercise Centre, Party Room |
| Appliances | Dishwasher, Dryer, Microwave, Refrigerator, Stove, Water Meter, Washer, Hood Fan |
| BasementType | None |
| ConstructionStyleAttachment | Attached |
| CoolingType | Central Air Conditioning |
| ExteriorFinish | Brick Veneer, Stone, Stucco |
| FireProtection | Monitored Alarm, Smoke Detectors, Security System, Unknown |
| FoundationType | None |
| HeatingType | Heat Pump |
| StoriesTotal | 1 |
| SizeInterior | 663 Sqft |
| Type | Apartment |
| UtilityWater | Municipal Water |
Parking
| Underground | |
| Visitor Parking |
Land
| AccessType | Road Access, Highway Access, Highway Nearby |
| Acreage | No |
| LandAmenities | Marina, Park, Place Of Worship, Playground, Schools |
| Sewer | Municipal Sewage System |
| SizeTotalText | Unknown |
| ZoningDescription | C3 |
Rooms
| Level | Type | Length | Width | Dimensions |
|---|---|---|---|---|
| Main Level | Laundry Room | Measurements not available | ||
| Main Level | 4pc Bathroom | Measurements not available | ||
| Main Level | Primary Bedroom | 12'1'' x 9'7'' | ||
| Main Level | Kitchen | 8'10'' x 7'10'' | ||
| Main Level | Living Room | 19'7'' x 12'7'' |
https://www.realtor.ca/real-estate/28842109/461-green-road-unit-1202-stoney-creek
Nicholas Kazan
Broker
1595 Upper James St Unit 4b
Hamilton, Ontario L9B 0H7

