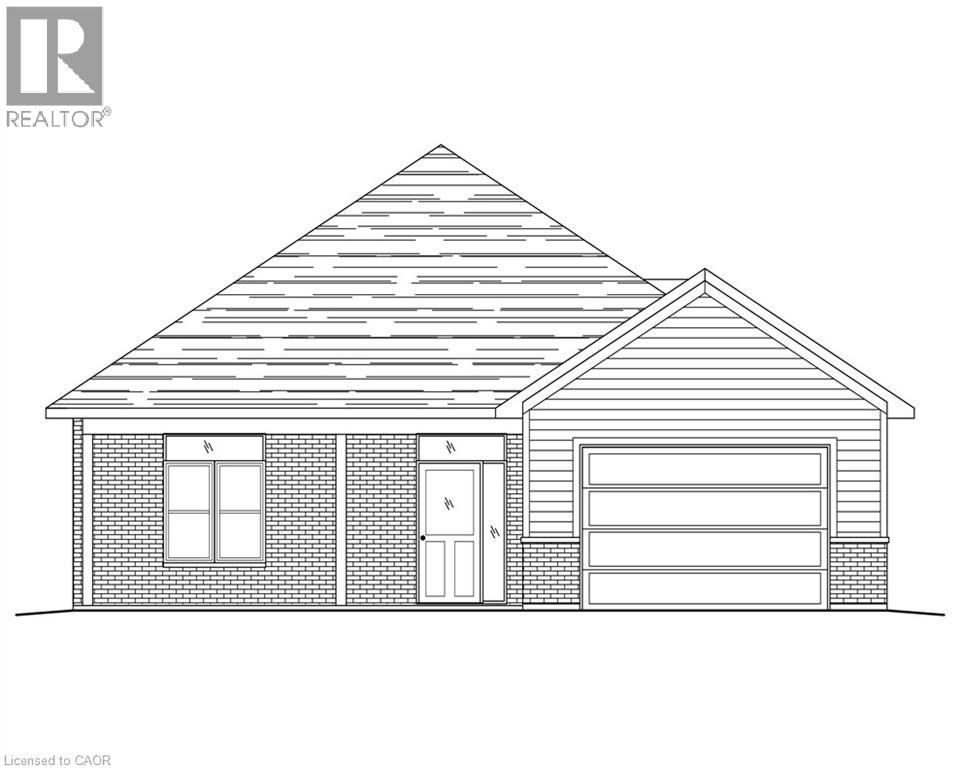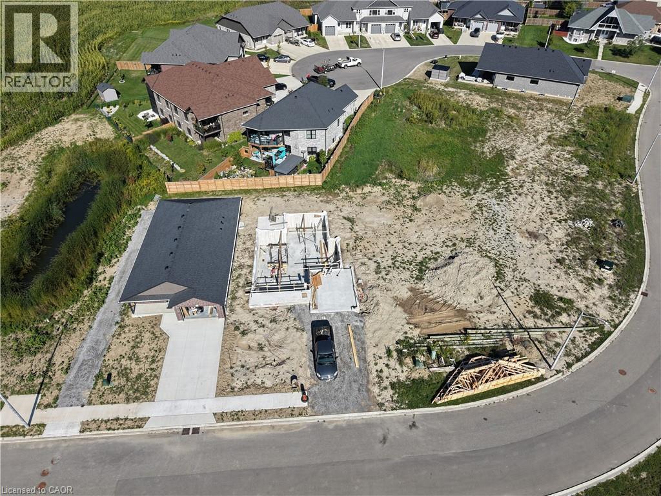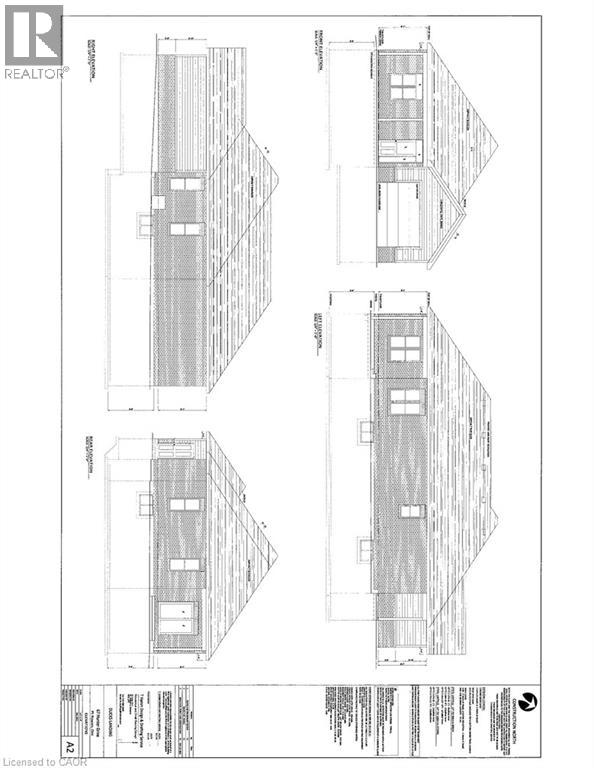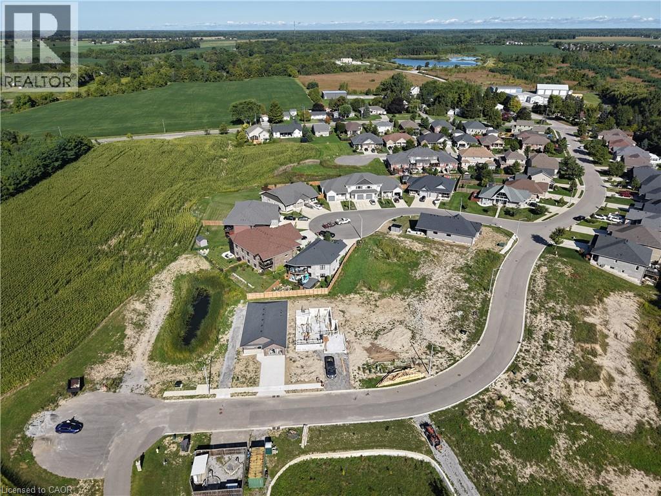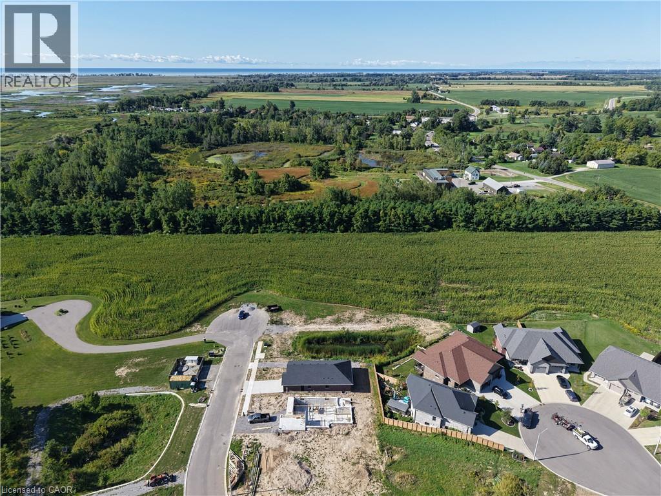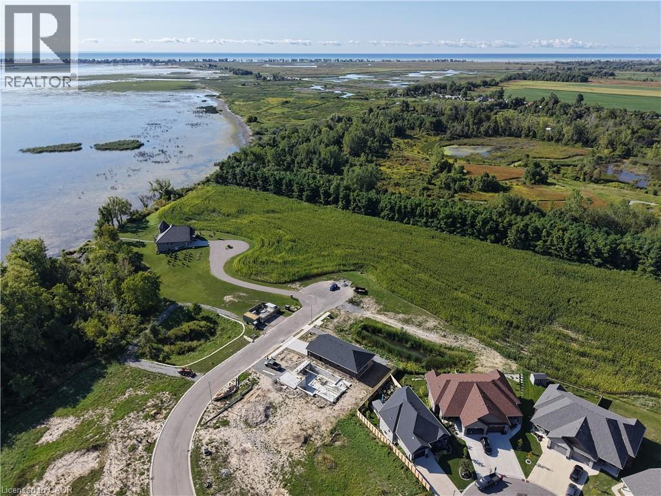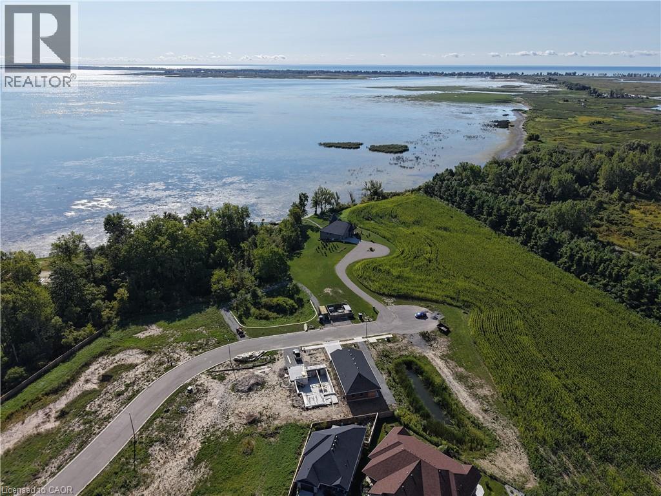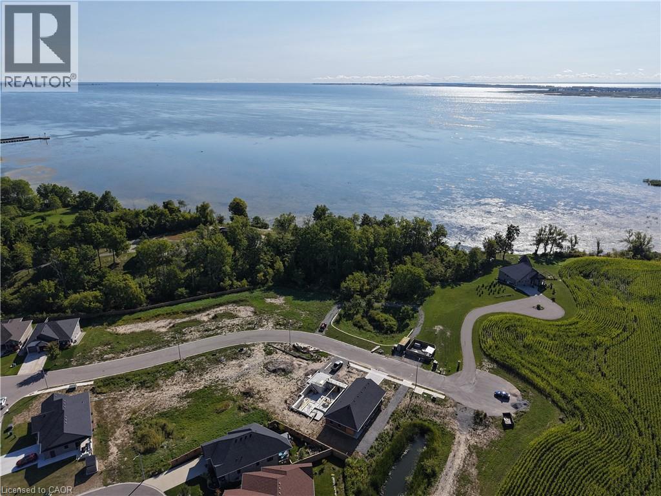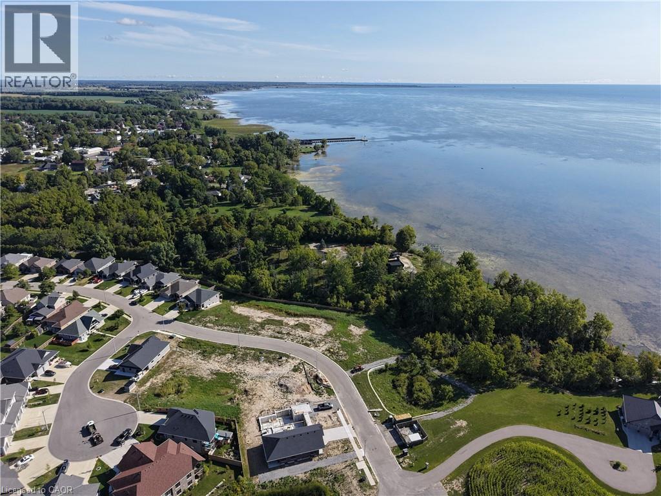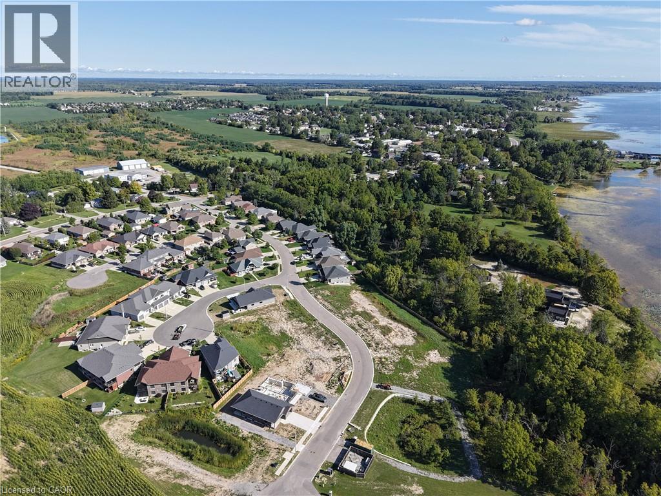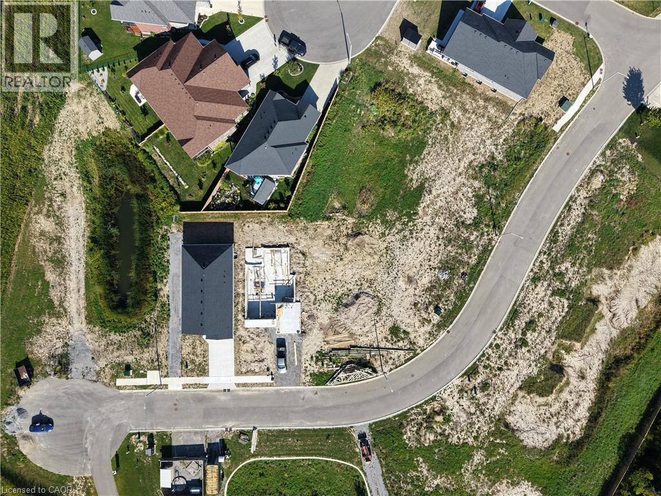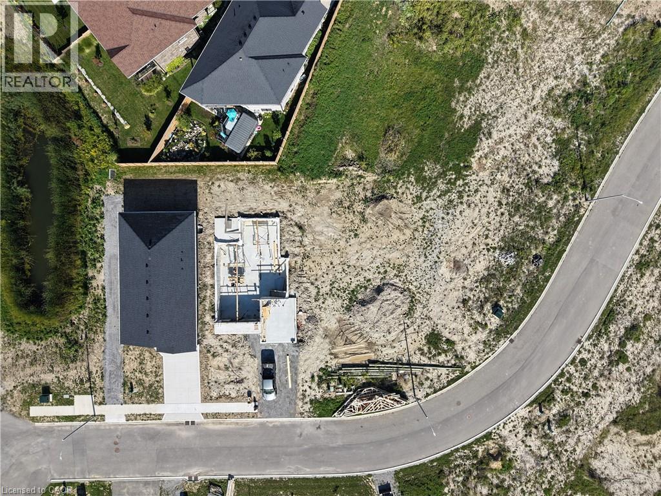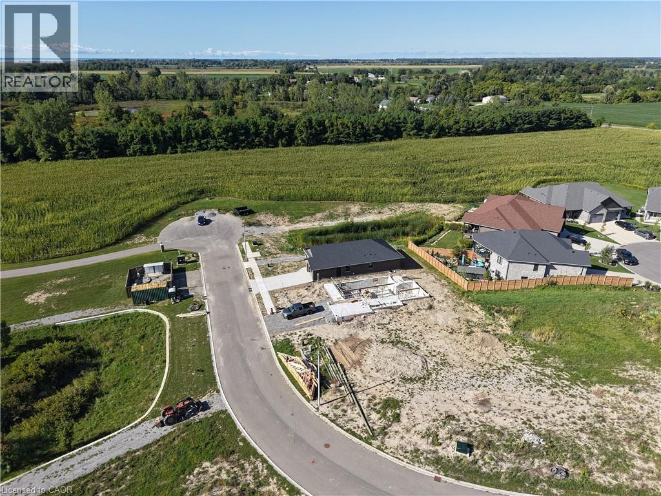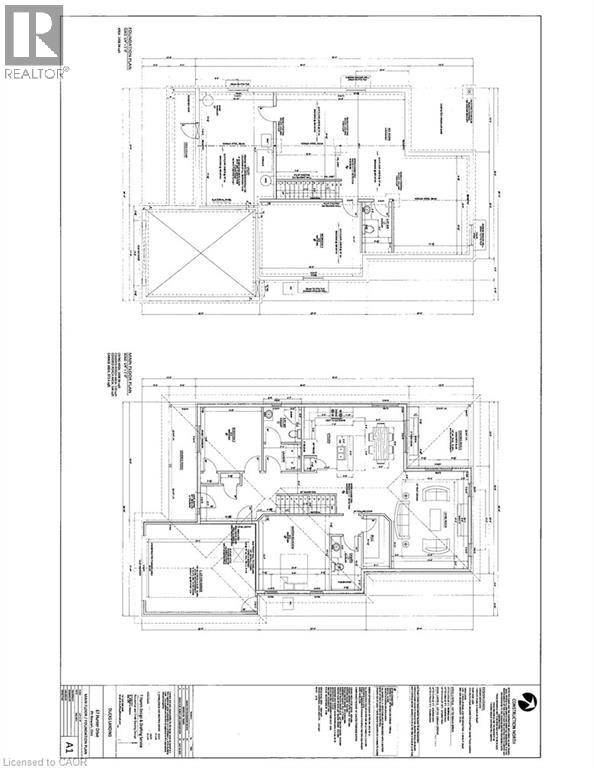67 S Hunter Drive Port Rowan, Ontario N0E 1M0
$798,000
Here’s your chance to be the very first owner of a brand-new build, now underway! This 2-bedroom, 2-bathroom home is being crafted with today’s lifestyle in mind: open-concept living, a stylish kitchen with island, and seamless flow to the backyard for entertaining. Main-floor primary bedroom with a walk in closet and an en suite bath. With a full basement ready for finishing and an attached 1.5 car garage, this home is built for both comfort and practicality. In the sought after Ducks Landing subdivision on the shore of Lake Erie! Walking distance to the town amenities of Port Rowan. Minutes to the sandy beaches of Long Point and Turkey Point! Secure your opportunity to own new construction in a growing community before it’s complete! (id:63008)
Property Details
| MLS® Number | 40766568 |
| Property Type | Single Family |
| AmenitiesNearBy | Beach, Golf Nearby, Marina |
| Features | Conservation/green Belt, Sump Pump, Automatic Garage Door Opener |
| ParkingSpaceTotal | 3 |
Building
| BathroomTotal | 2 |
| BedroomsAboveGround | 2 |
| BedroomsTotal | 2 |
| Appliances | Central Vacuum - Roughed In, Dishwasher, Refrigerator, Microwave Built-in, Gas Stove(s) |
| ArchitecturalStyle | Bungalow |
| BasementDevelopment | Unfinished |
| BasementType | Full (unfinished) |
| ConstructionStyleAttachment | Detached |
| CoolingType | Central Air Conditioning |
| ExteriorFinish | Brick, Concrete |
| HeatingFuel | Natural Gas |
| HeatingType | Forced Air |
| StoriesTotal | 1 |
| SizeInterior | 1498 Sqft |
| Type | House |
| UtilityWater | Municipal Water |
Parking
| Attached Garage |
Land
| Acreage | No |
| LandAmenities | Beach, Golf Nearby, Marina |
| Sewer | Municipal Sewage System |
| SizeFrontage | 56 Ft |
| SizeTotalText | Under 1/2 Acre |
| ZoningDescription | R1-a(h) |
Rooms
| Level | Type | Length | Width | Dimensions |
|---|---|---|---|---|
| Main Level | Laundry Room | 7'1'' x 5'1'' | ||
| Main Level | 4pc Bathroom | Measurements not available | ||
| Main Level | 3pc Bathroom | Measurements not available | ||
| Main Level | Bedroom | 11'6'' x 12'0'' | ||
| Main Level | Primary Bedroom | 13'11'' x 13'3'' | ||
| Main Level | Kitchen | 18'9'' x 12'0'' | ||
| Main Level | Living Room | 18'1'' x 14'4'' |
https://www.realtor.ca/real-estate/28835837/67-s-hunter-drive-port-rowan
Heidi Wilson
Broker
1008 Bay St., Box 1
Port Rowan, Ontario N0E 1M0
Steve Wilcox
Broker of Record
1008 Bay St., Box 1
Port Rowan, Ontario N0E 1M0

