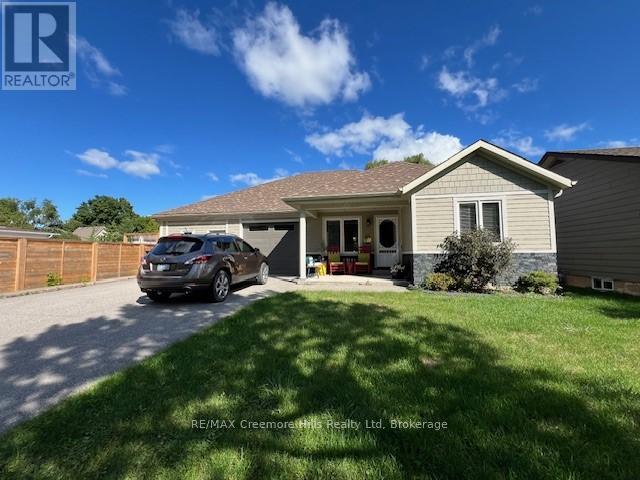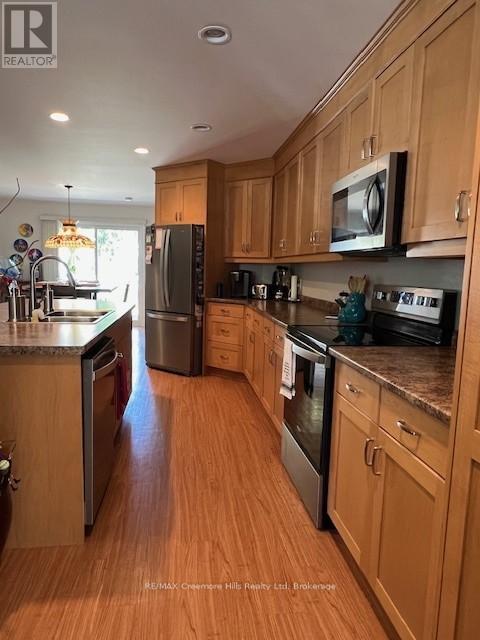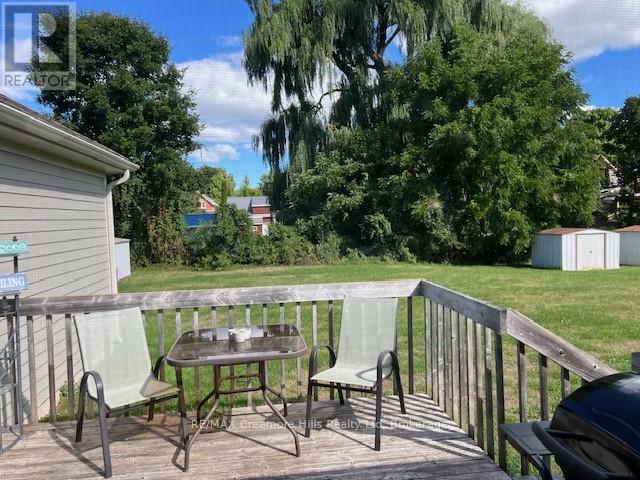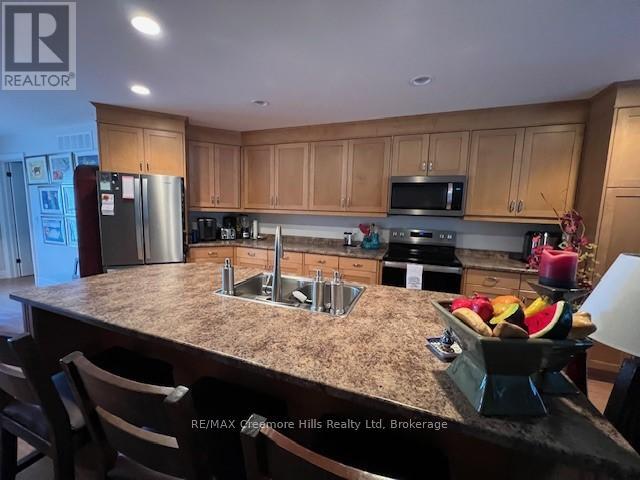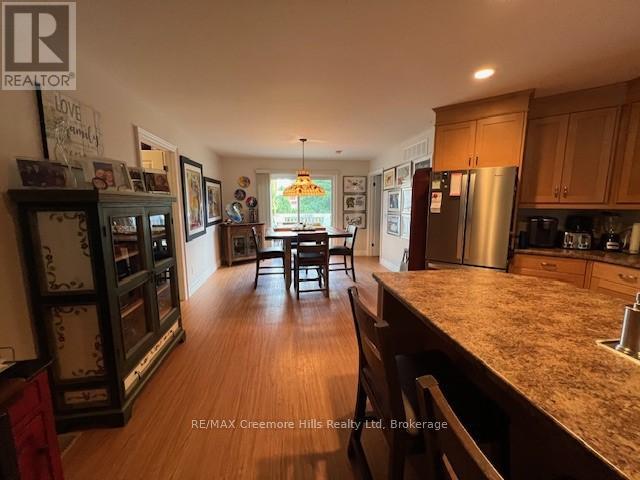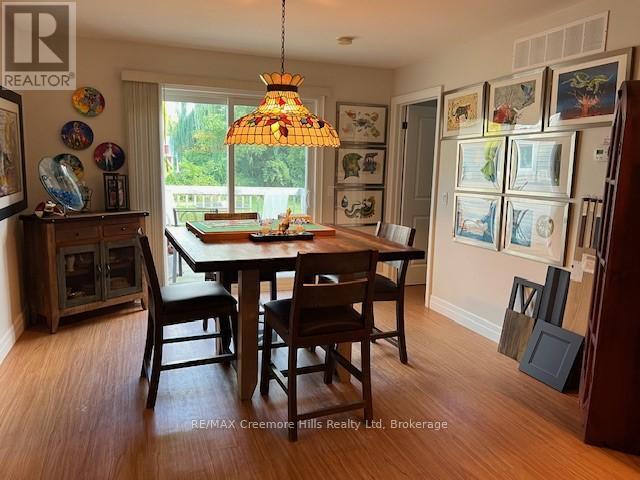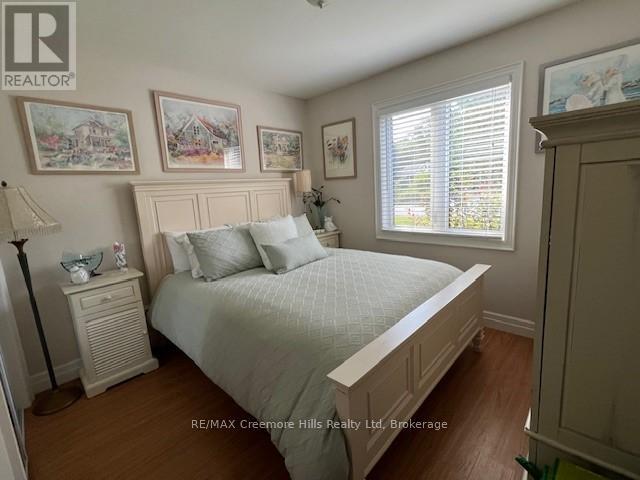B - 22 Edward Street W Clearview, Ontario L0M 1G0
$2,200 Monthly
Attention Seniors! Lovely quiet duplex for rent located on in the quaint Village of Creemore, Ontario. All on one level living. Two bedrooms, 2 bathrooms. Laundry room. 1,116 square feet of living space. New stainless steel appliances. Walk out to Backyard with Deck. Attached garage with inside entry. Quality interior finishing. Forced air gas heating, central air conditioning. Includes all appliances. Walk to downtown for shopping and services. Rental price includes snow removal, grass cutting and maintenance. Tenant pays utilities. (id:63008)
Property Details
| MLS® Number | S12364230 |
| Property Type | Multi-family |
| Community Name | Creemore |
| AmenitiesNearBy | Park, Place Of Worship, Schools |
| ParkingSpaceTotal | 2 |
Building
| BathroomTotal | 2 |
| BedroomsAboveGround | 2 |
| BedroomsTotal | 2 |
| ArchitecturalStyle | Bungalow |
| BasementType | None |
| CoolingType | Central Air Conditioning |
| ExteriorFinish | Vinyl Siding |
| FireProtection | Smoke Detectors |
| FoundationType | Poured Concrete |
| HeatingFuel | Natural Gas |
| HeatingType | Forced Air |
| StoriesTotal | 1 |
| SizeInterior | 1100 - 1500 Sqft |
| Type | Duplex |
| UtilityWater | Municipal Water |
Parking
| Attached Garage | |
| Garage |
Land
| Acreage | No |
| LandAmenities | Park, Place Of Worship, Schools |
| Sewer | Sanitary Sewer |
Rooms
| Level | Type | Length | Width | Dimensions |
|---|---|---|---|---|
| Ground Level | Kitchen | 4.6 m | 4.8 m | 4.6 m x 4.8 m |
| Ground Level | Living Room | 3.1 m | 4.14 m | 3.1 m x 4.14 m |
| Ground Level | Bedroom | 2.95 m | 3.08 m | 2.95 m x 3.08 m |
| Ground Level | Bedroom 2 | 3.81 m | 3.56 m | 3.81 m x 3.56 m |
| Ground Level | Dining Room | 3.59 m | 3 m | 3.59 m x 3 m |
| Ground Level | Laundry Room | 2.4 m | 2.16 m | 2.4 m x 2.16 m |
Utilities
| Cable | Available |
| Electricity | Installed |
| Sewer | Installed |
https://www.realtor.ca/real-estate/28776432/b-22-edward-street-w-clearview-creemore-creemore
Austin Boake
Broker of Record
136 Mill Street
Creemore, Ontario L0M 1G0

