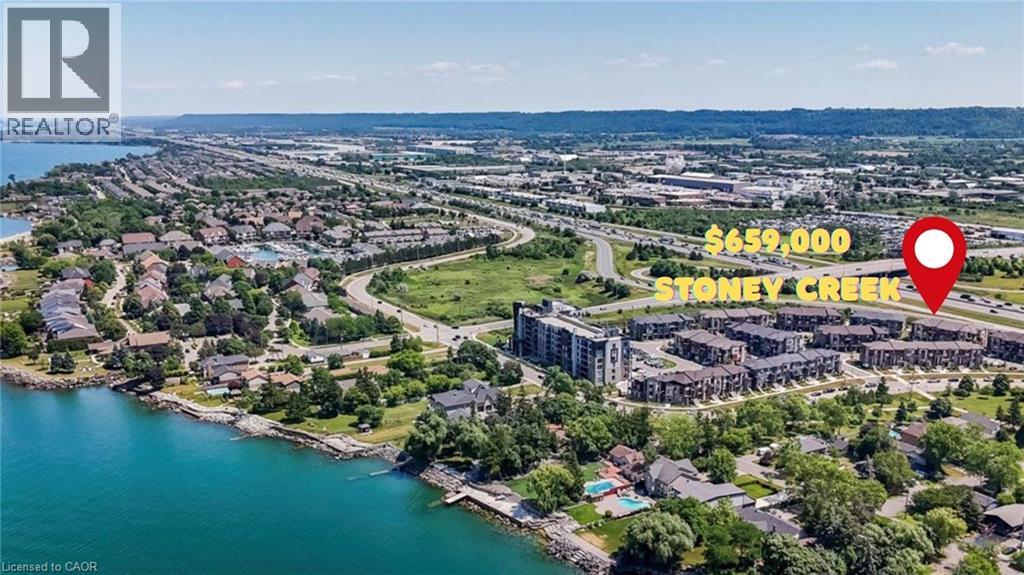3 Bedroom
3 Bathroom
1580 sqft
3 Level
Central Air Conditioning
Forced Air
$659,000
Picture this: You're living in a stylish three-bedroom, three-bath townhouse just steps from the sparkling shores of Lake Ontario. Nestled in the highly desirable Community Beach neighborhood, this upgraded end-unit home combines modern convenience with natural beauty, perfect for families, professionals, or investors. As you enter, you're welcomed by a bright ground-level flex space, ideal for a home office, guest suite, or gym along with a direct garage access. Head upstairs to a stunning open-concept living area, where 9 ceilings and oversized windows flood the space with natural light. The sleek kitchen boasts quartz countertops, stainless steel appliances, a chic tiled backsplash, and a spacious island perfect for cooking or entertaining. Elegant flooring transitions seamlessly into the living room, where sliding glass doors open to a private balcony, your perfect retreat for morning coffee or evening wine.Upstairs, you'll find three cozy bedrooms and a laundry area. The primary suite is a serene escape, complete with double-door closets and a comfortable ensuite. Step outside and discover the lifestyle: weekends at Newport Yacht Club, scenic strolls along the waterfront trail, easy shopping at Costco, and endless dining options nearby. Commuters will love the quick access to the QEW and Confederation GO Station, making travel a breeze.This home isn't just a place to live, its a dreamy lakeside retreat that checks every box. POTL fee includes:Garbage removal, parking security, landscape, snow removal, maintenance repair of common elements, hydro for streetlights, professional fees & administration. (id:63008)
Property Details
|
MLS® Number
|
40762143 |
|
Property Type
|
Single Family |
|
AmenitiesNearBy
|
Hospital, Place Of Worship, Playground, Public Transit, Schools, Shopping |
|
CommunicationType
|
High Speed Internet |
|
EquipmentType
|
Furnace, Water Heater |
|
Features
|
Paved Driveway, Automatic Garage Door Opener |
|
ParkingSpaceTotal
|
2 |
|
RentalEquipmentType
|
Furnace, Water Heater |
Building
|
BathroomTotal
|
3 |
|
BedroomsAboveGround
|
3 |
|
BedroomsTotal
|
3 |
|
Appliances
|
Microwave, Gas Stove(s) |
|
ArchitecturalStyle
|
3 Level |
|
BasementType
|
None |
|
ConstructionStyleAttachment
|
Attached |
|
CoolingType
|
Central Air Conditioning |
|
ExteriorFinish
|
Brick, Metal |
|
FireProtection
|
Smoke Detectors |
|
FoundationType
|
Poured Concrete |
|
HalfBathTotal
|
1 |
|
HeatingType
|
Forced Air |
|
StoriesTotal
|
3 |
|
SizeInterior
|
1580 Sqft |
|
Type
|
Row / Townhouse |
|
UtilityWater
|
Municipal Water |
Parking
Land
|
AccessType
|
Water Access |
|
Acreage
|
No |
|
LandAmenities
|
Hospital, Place Of Worship, Playground, Public Transit, Schools, Shopping |
|
Sewer
|
Municipal Sewage System |
|
SizeFrontage
|
28 Ft |
|
SizeTotalText
|
1/2 - 1.99 Acres |
|
ZoningDescription
|
R2 |
Rooms
| Level |
Type |
Length |
Width |
Dimensions |
|
Second Level |
2pc Bathroom |
|
|
Measurements not available |
|
Second Level |
Dining Room |
|
|
14'6'' x 9'2'' |
|
Second Level |
Kitchen |
|
|
23'6'' x 11'5'' |
|
Second Level |
Living Room |
|
|
14'6'' x 9'2'' |
|
Third Level |
4pc Bathroom |
|
|
Measurements not available |
|
Third Level |
3pc Bathroom |
|
|
Measurements not available |
|
Third Level |
Bedroom |
|
|
9'8'' x 8'5'' |
|
Third Level |
Bedroom |
|
|
9'8'' x 8'7'' |
|
Third Level |
Primary Bedroom |
|
|
12'1'' x 10'2'' |
|
Main Level |
Den |
|
|
10'0'' x 7'6'' |
Utilities
|
Cable
|
Available |
|
Electricity
|
Available |
|
Natural Gas
|
Available |
|
Telephone
|
Available |
https://www.realtor.ca/real-estate/28860330/590-north-service-road-unit-98-stoney-creek


















































