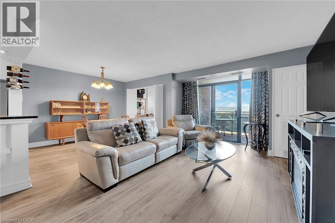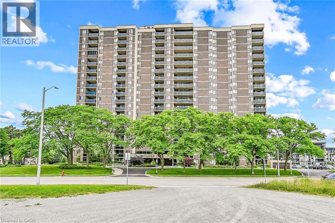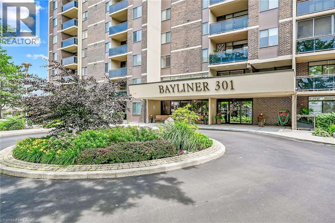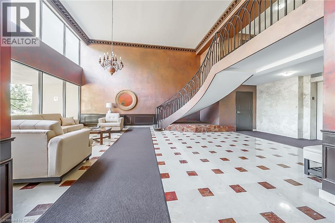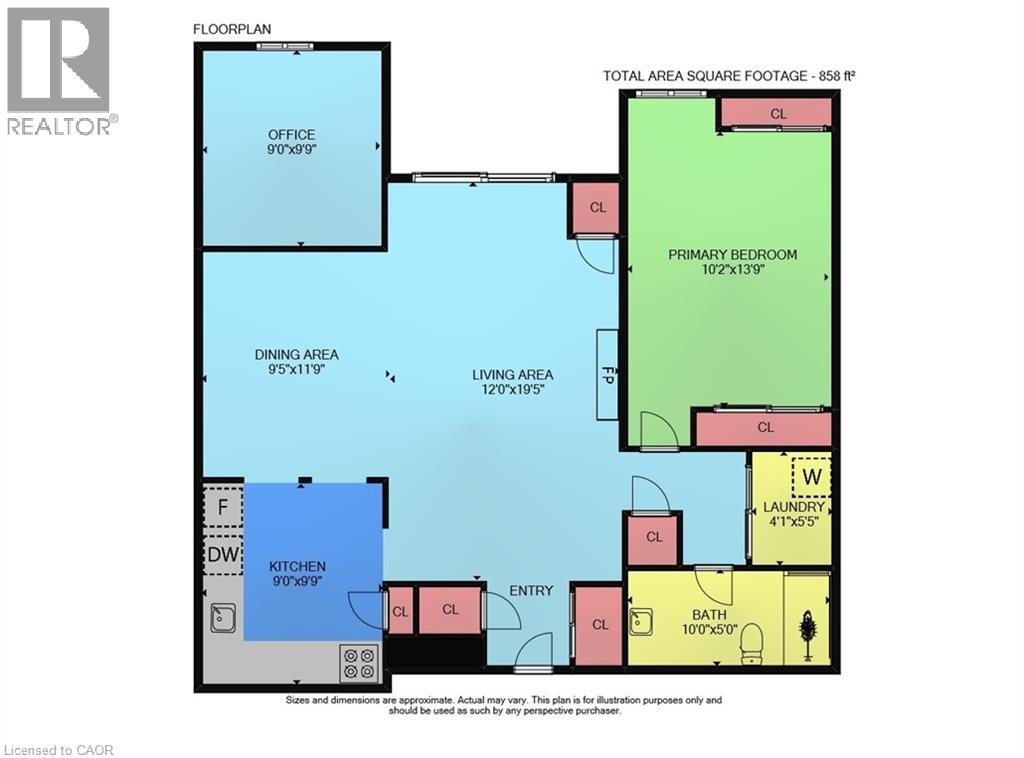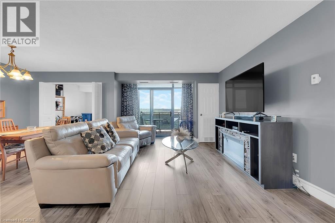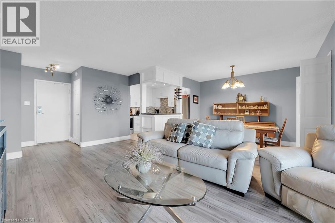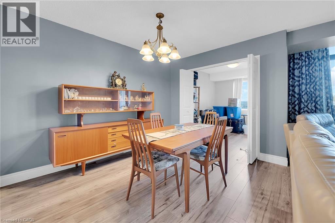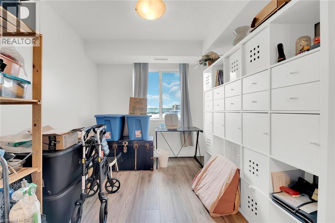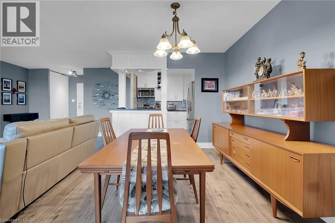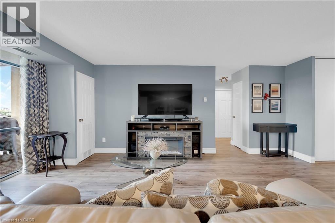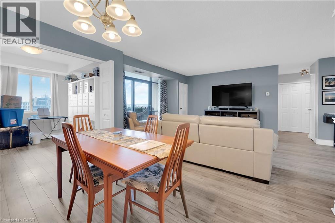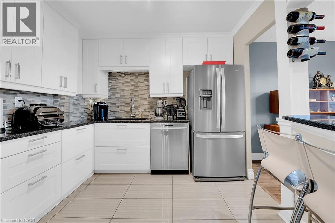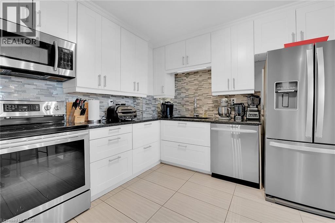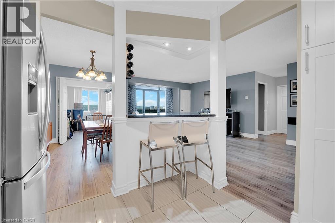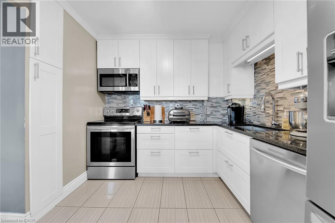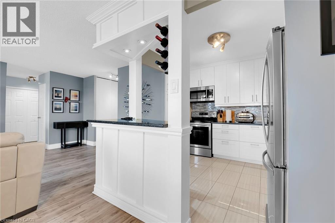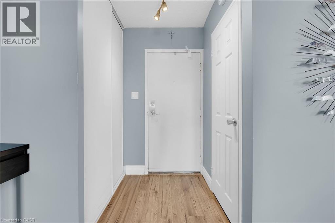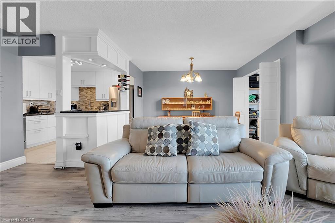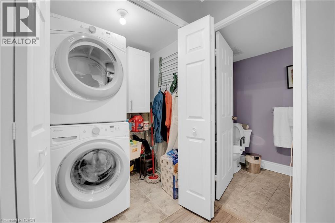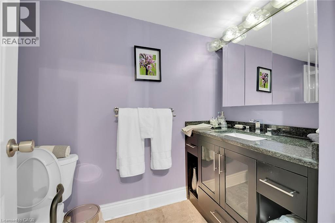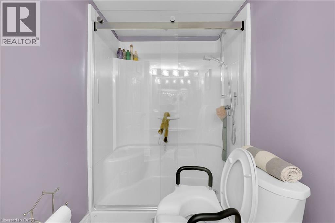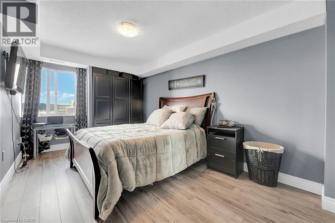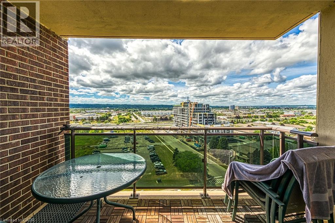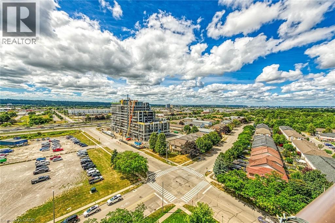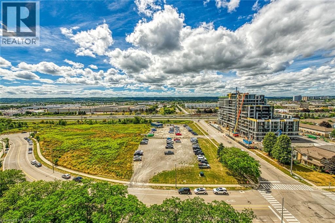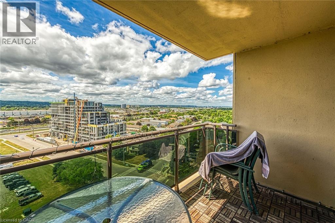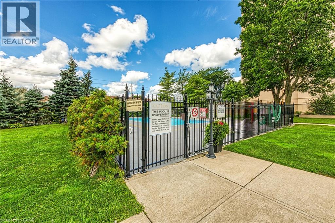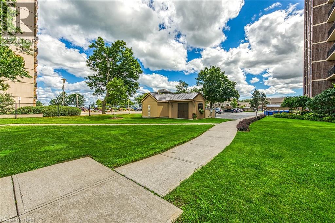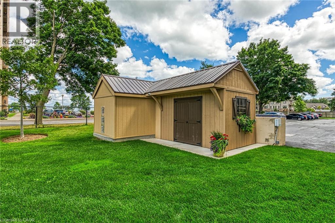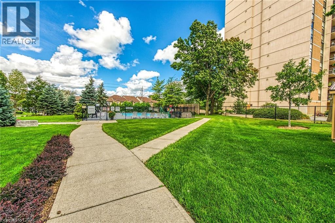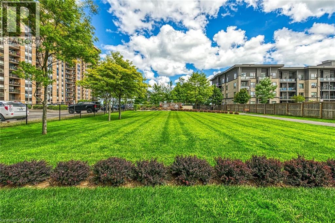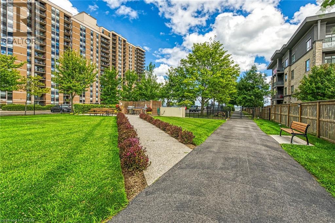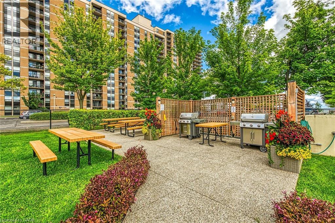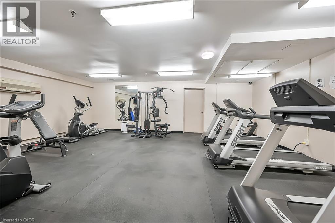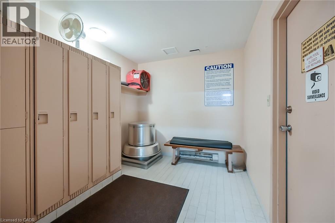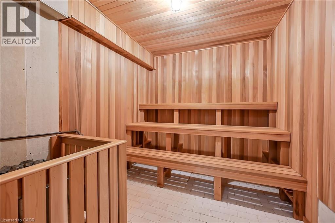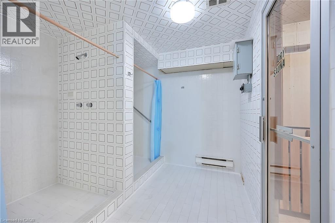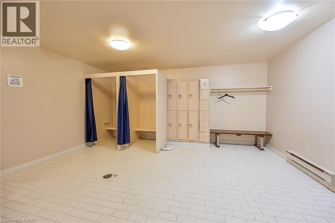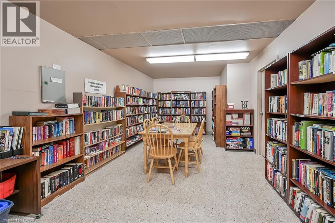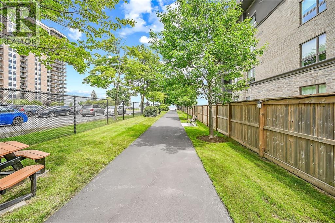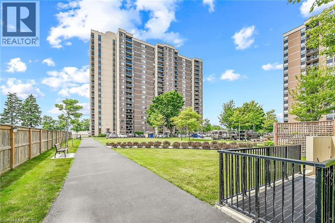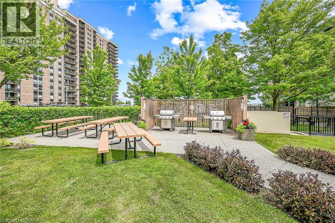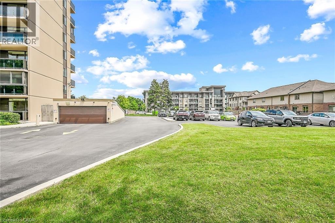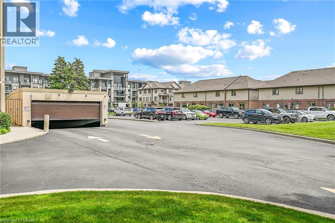301 Frances Avenue Unit# 1406 Stoney Creek, Ontario L8E 3W6
$429,000Maintenance, Insurance, Cable TV, Heat, Electricity, Property Management, Water, Parking
$982 Monthly
Maintenance, Insurance, Cable TV, Heat, Electricity, Property Management, Water, Parking
$982 MonthlyPerfect for singles or couples looking to downsize, this bright 1-bedroom, 858 sq. ft. condo at the Bayliner offers comfort, style, and stunning views of the escarpment. Streamlined living meets vibrant surroundings, giving you the space you need without the upkeep of a larger home. Enjoy lakeside walks, unwind in nearby parks, or explore the scenic Devil’s Punch Bowl Conservation Area. Local cafés, shops, and restaurants are just minutes away, while the QEW keeps the city and weekend escapes within easy reach. Inside, the open layout maximizes light and functionality, creating a cozy, modern home ideal for downsizers who want both convenience and charm. The Bayliner isn’t just a condo—it’s a lifestyle. Relax, explore, and embrace the perfect balance of lakeside tranquillity and urban connection. (id:63008)
Property Details
| MLS® Number | 40762033 |
| Property Type | Single Family |
| AmenitiesNearBy | Shopping |
| Features | Southern Exposure, Balcony, Automatic Garage Door Opener |
| ParkingSpaceTotal | 1 |
| StorageType | Locker |
Building
| BathroomTotal | 1 |
| BedroomsAboveGround | 1 |
| BedroomsBelowGround | 1 |
| BedroomsTotal | 2 |
| Amenities | Car Wash, Exercise Centre, Party Room |
| Appliances | Dishwasher, Dryer, Refrigerator, Stove, Washer, Microwave Built-in, Window Coverings |
| BasementType | None |
| ConstructedDate | 1977 |
| ConstructionStyleAttachment | Attached |
| CoolingType | Central Air Conditioning |
| ExteriorFinish | Concrete |
| HeatingType | Forced Air |
| StoriesTotal | 1 |
| SizeInterior | 858 Sqft |
| Type | Apartment |
| UtilityWater | Municipal Water |
Parking
| Underground | |
| Visitor Parking |
Land
| AccessType | Road Access, Highway Access |
| Acreage | No |
| LandAmenities | Shopping |
| LandscapeFeatures | Landscaped |
| Sewer | Municipal Sewage System |
| SizeTotalText | Under 1/2 Acre |
| ZoningDescription | Rm5 |
Rooms
| Level | Type | Length | Width | Dimensions |
|---|---|---|---|---|
| Main Level | Laundry Room | 4'1'' x 5'5'' | ||
| Main Level | Dining Room | 9'5'' x 11'9'' | ||
| Main Level | 3pc Bathroom | 10'0'' x 5'0'' | ||
| Main Level | Primary Bedroom | 10'2'' x 13'9'' | ||
| Main Level | Den | 9'0'' x 9'9'' | ||
| Main Level | Living Room | 12'0'' x 19'5'' | ||
| Main Level | Kitchen | 9'0'' x 9'9'' |
https://www.realtor.ca/real-estate/28756217/301-frances-avenue-unit-1406-stoney-creek
Sean Hartley
Salesperson
4121 Fairview Street
Burlington, Ontario L7L 2A4

