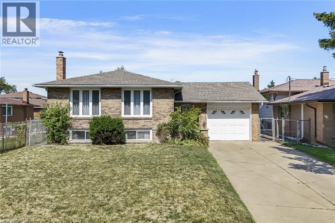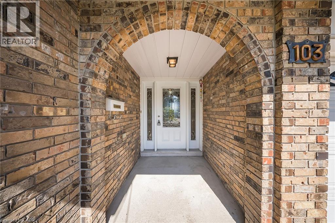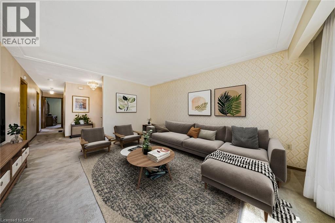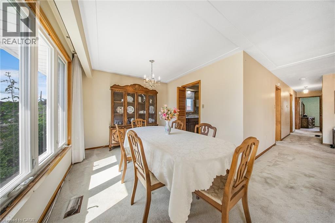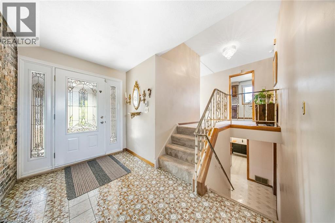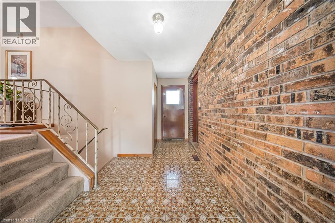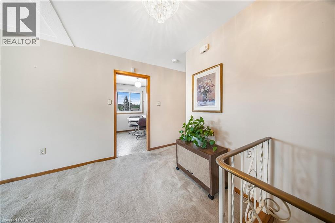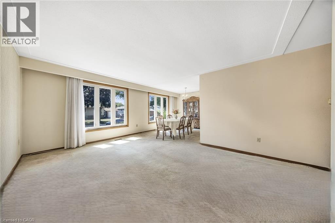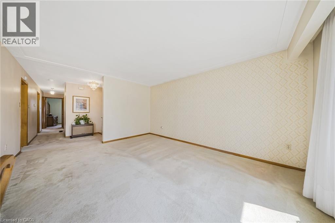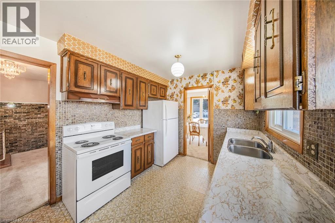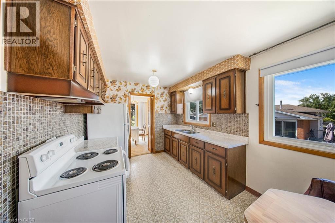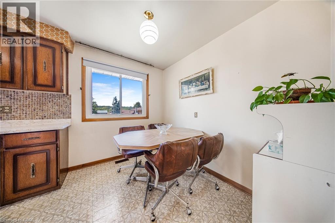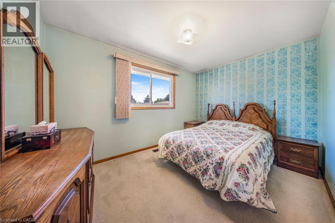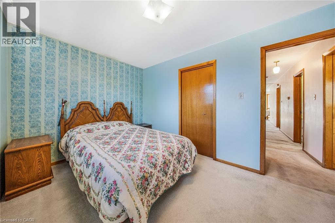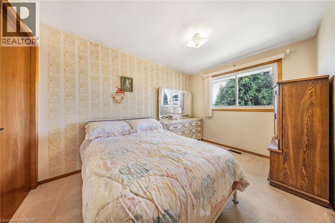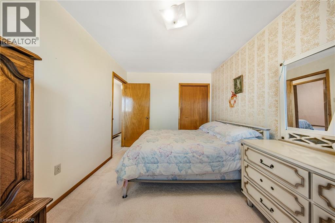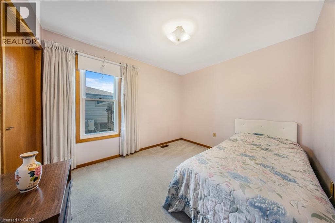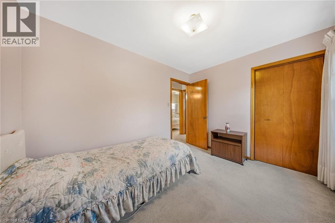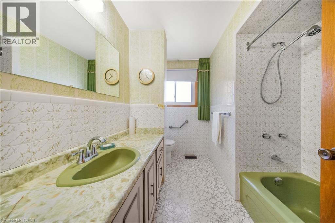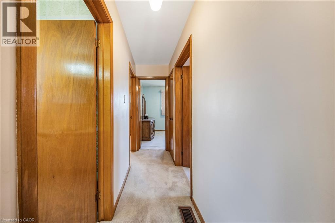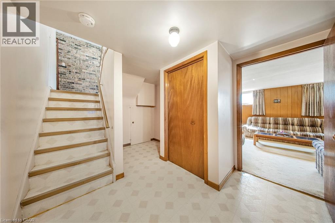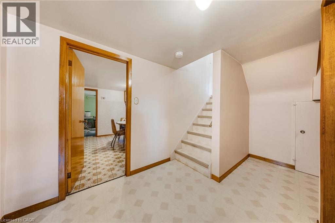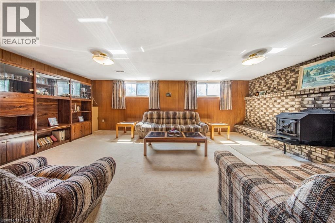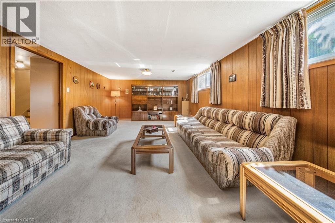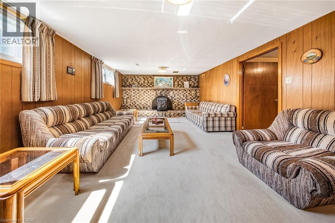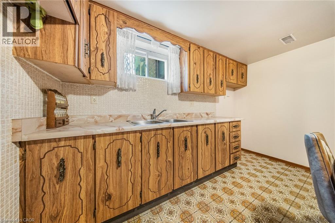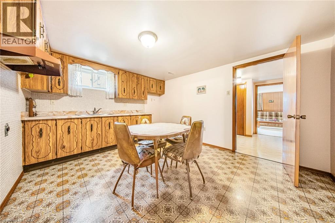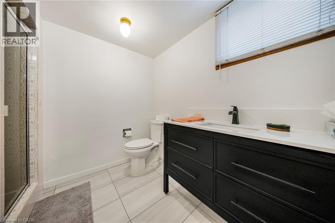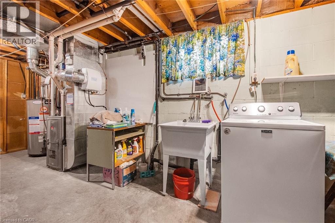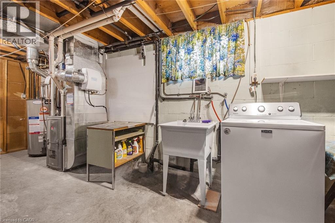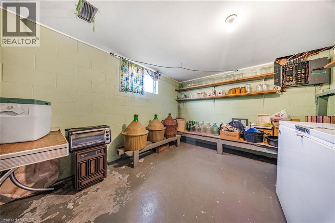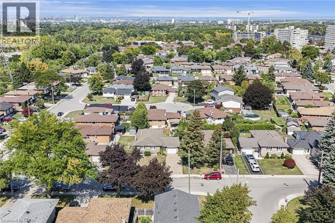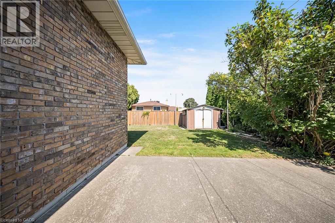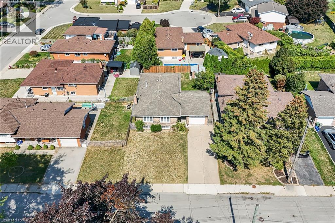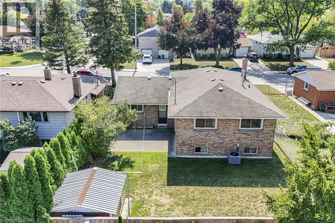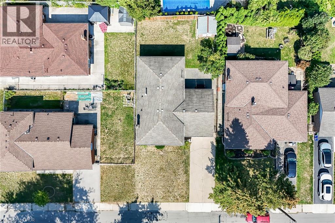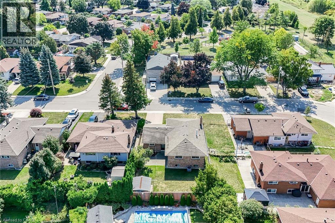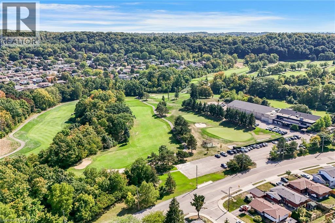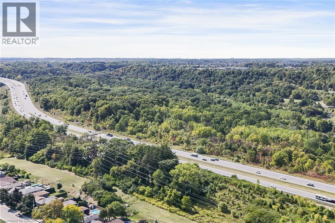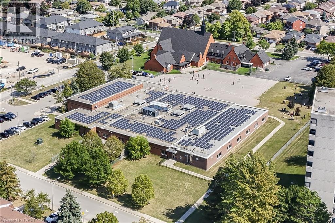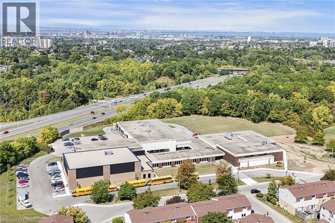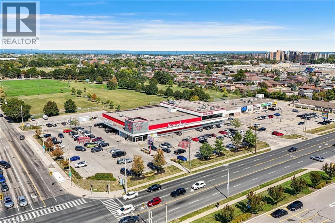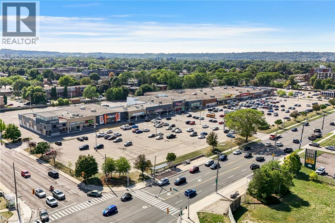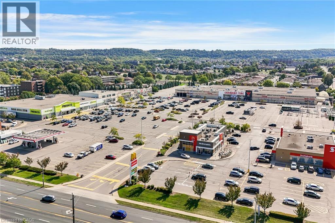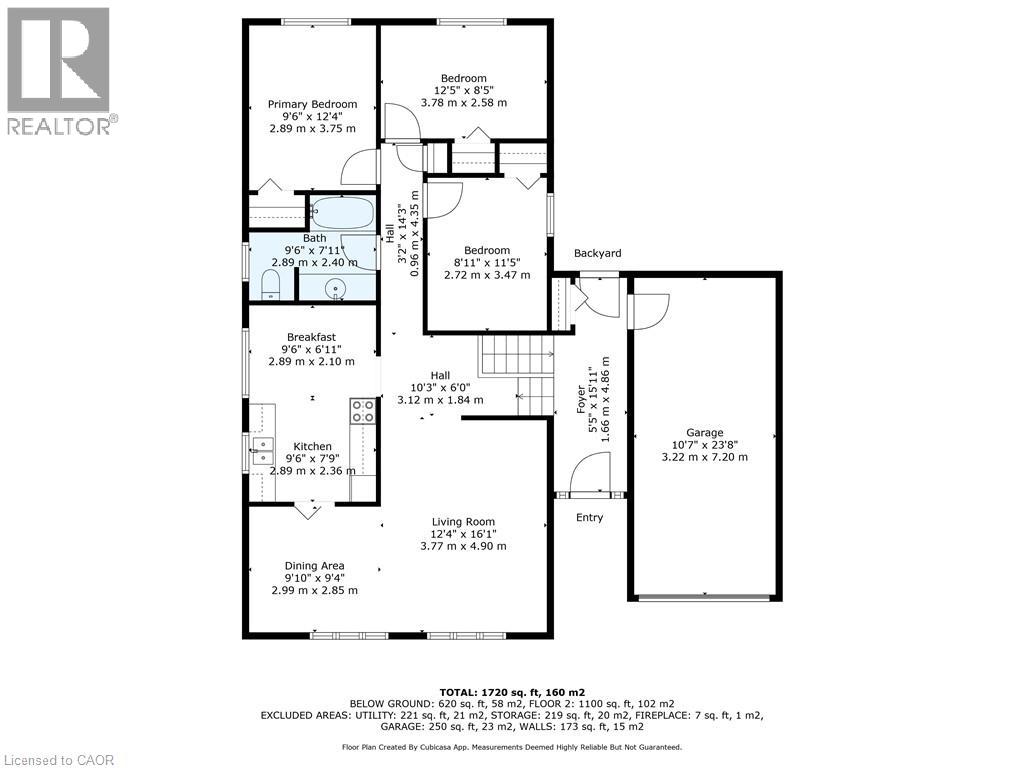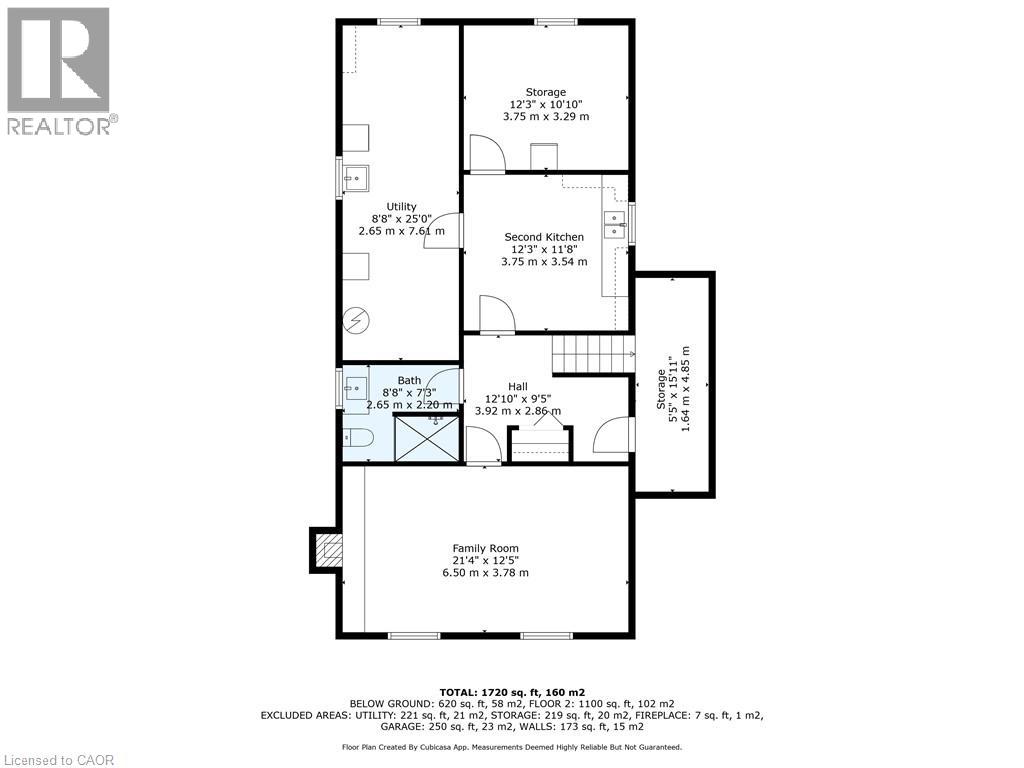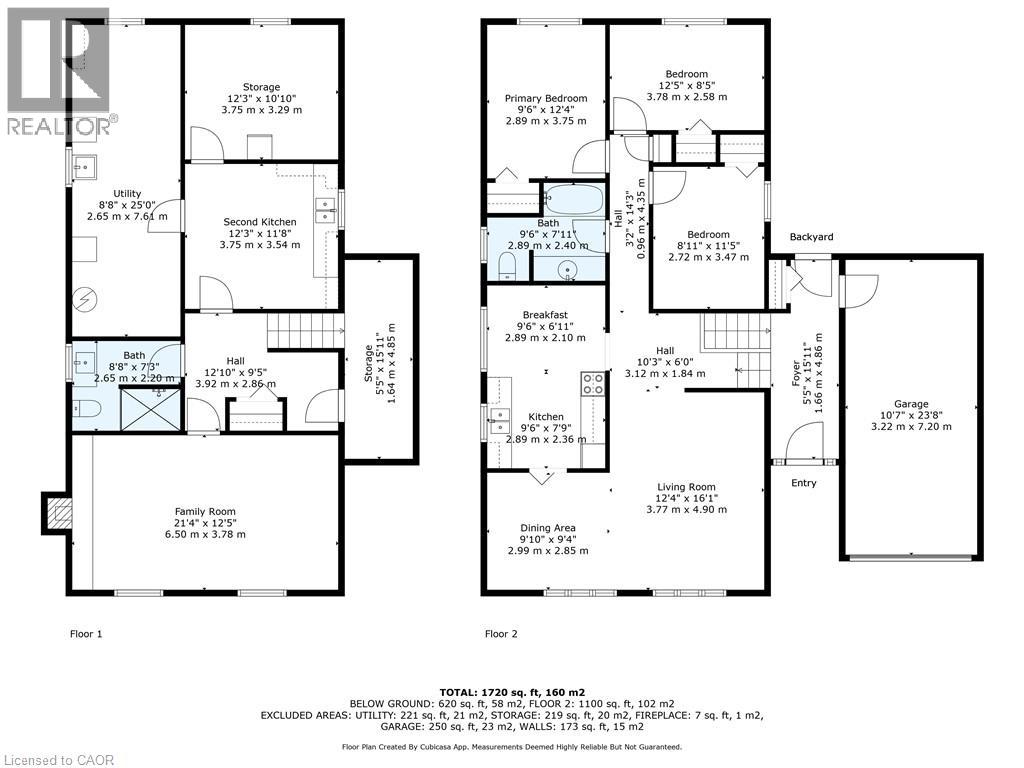103 Forest Hill Crescent Hamilton, Ontario L8K 5V3
$719,000
Welcome to this charming and spacious Raised Bungalow , ideally situated on a 50 x 100 ft lot in a quiet, family-friendly neighbourhood. This well-maintained 3+1 bedroom, 2 full bathroom home offers great space, comfort, and functionality for growing families or first-time buyers. The interior has been painted in soft, natural tones, creating a bright and welcoming atmosphere throughout. The home features cozy carpeted flooring and a classic kitchen with plenty of cabinet and counter space. The lower level includes an additional bedroom, full bathroom, kitchen, and a very large storage area providing ample room for your seasonal items or hobby needs. Enjoy the beautiful curb appeal at the front of the home and step into your private, fully fenced backyard , offering large green peace and privacy. A true highlight is the walkout to the large concrete deck, perfect for relaxing outdoors in comfort. The property also features a 4-car driveway 1-car garage and garden sheds, giving you plenty of parking and storage. Conveniently located just minutes from top-rated schools, parks, shopping centers, restaurants, golf course and with easy access to the Red Hill Valley Parkway, this home checks all the boxes for lifestyle, location, and value. Don’t miss your chance to own this lovely home in a great neighbourhood. (id:63008)
Property Details
| MLS® Number | 40768045 |
| Property Type | Single Family |
| AmenitiesNearBy | Golf Nearby, Hospital, Place Of Worship, Playground, Public Transit, Schools, Shopping |
| CommunityFeatures | Quiet Area, School Bus |
| Features | Automatic Garage Door Opener |
| ParkingSpaceTotal | 5 |
Building
| BathroomTotal | 2 |
| BedroomsAboveGround | 3 |
| BedroomsBelowGround | 1 |
| BedroomsTotal | 4 |
| Appliances | Refrigerator, Stove, Water Meter, Washer, Hood Fan, Window Coverings, Garage Door Opener |
| ArchitecturalStyle | Raised Bungalow |
| BasementDevelopment | Finished |
| BasementType | Full (finished) |
| ConstructedDate | 1972 |
| ConstructionStyleAttachment | Detached |
| CoolingType | Central Air Conditioning |
| ExteriorFinish | Brick |
| HeatingType | Forced Air |
| StoriesTotal | 1 |
| SizeInterior | 2160 Sqft |
| Type | House |
| UtilityWater | Municipal Water |
Parking
| Attached Garage |
Land
| AccessType | Highway Access, Highway Nearby |
| Acreage | No |
| LandAmenities | Golf Nearby, Hospital, Place Of Worship, Playground, Public Transit, Schools, Shopping |
| Sewer | Municipal Sewage System |
| SizeDepth | 100 Ft |
| SizeFrontage | 50 Ft |
| SizeTotalText | Under 1/2 Acre |
| ZoningDescription | C |
Rooms
| Level | Type | Length | Width | Dimensions |
|---|---|---|---|---|
| Basement | Bedroom | 21'4'' x 12'5'' | ||
| Basement | 3pc Bathroom | 8'8'' x 7'3'' | ||
| Basement | Utility Room | 8'8'' x 25'0'' | ||
| Basement | Storage | 5'5'' x 15'11'' | ||
| Basement | Kitchen | 12'3'' x 11'8'' | ||
| Basement | Cold Room | 12'3'' x 10'10'' | ||
| Main Level | Foyer | 10'3'' x 6'0'' | ||
| Main Level | Bedroom | 8'11'' x 11'5'' | ||
| Main Level | Primary Bedroom | 9'6'' x 12'4'' | ||
| Main Level | Living Room | 12'4'' x 16'1'' | ||
| Main Level | Foyer | 5'5'' x 15'11'' | ||
| Main Level | Bedroom | 12'5'' x 8'5'' | ||
| Main Level | 4pc Bathroom | 9'6'' x 7'11'' | ||
| Main Level | Breakfast | 9'6'' x 6'11'' | ||
| Main Level | Kitchen | 9'6'' x 7'9'' | ||
| Main Level | Dining Room | 9'10'' x 9'4'' |
https://www.realtor.ca/real-estate/28858670/103-forest-hill-crescent-hamilton
Naim Hassab
Salesperson
1070 Stone Church Rd. E.
Hamilton, Ontario L8W 3K8
Staz Georgoulias
Broker Manager
720 Guelph Line Unit A
Burlington, Ontario L7R 4E2

