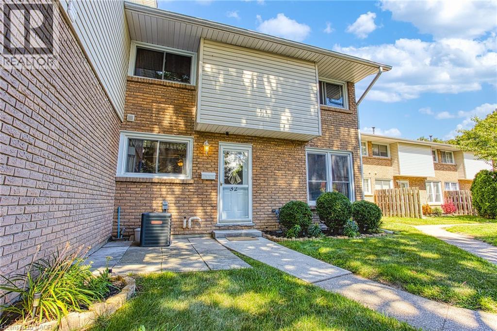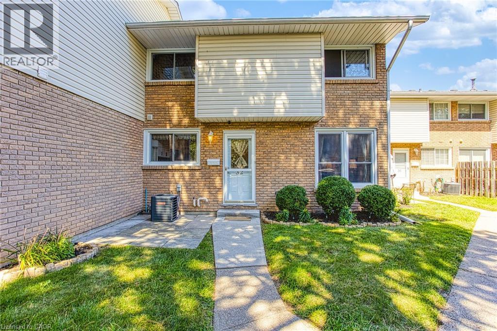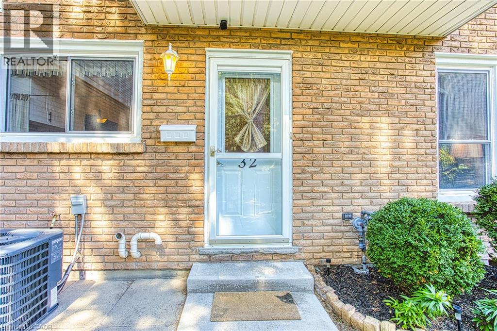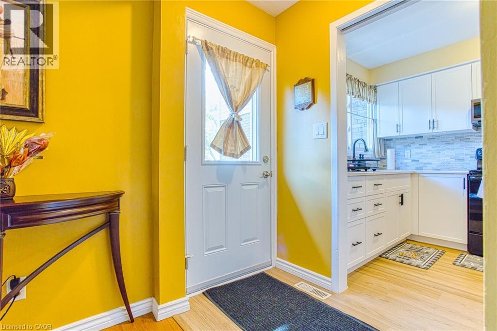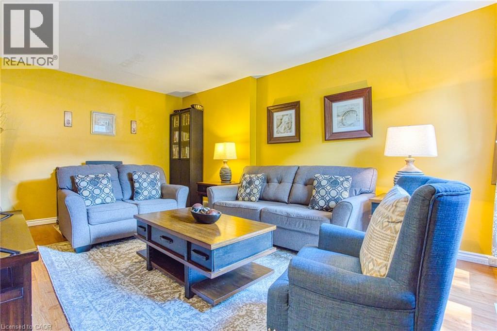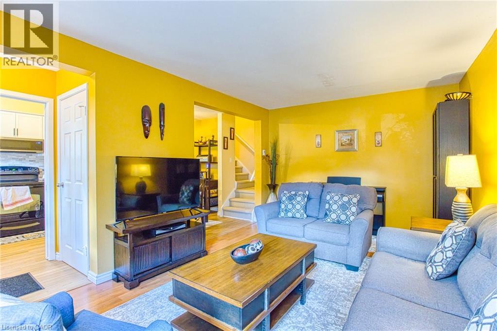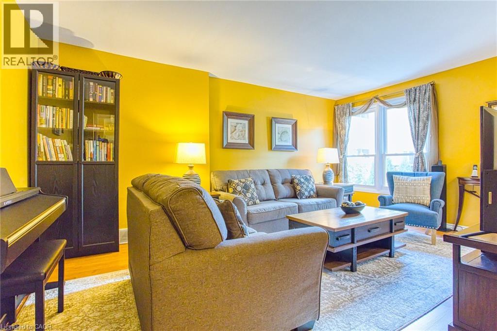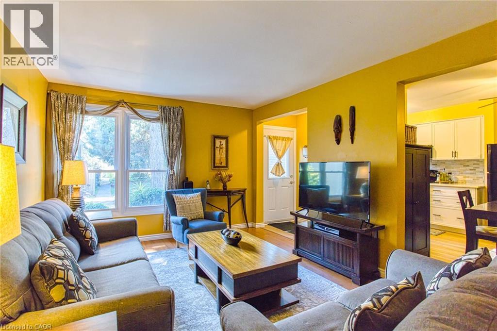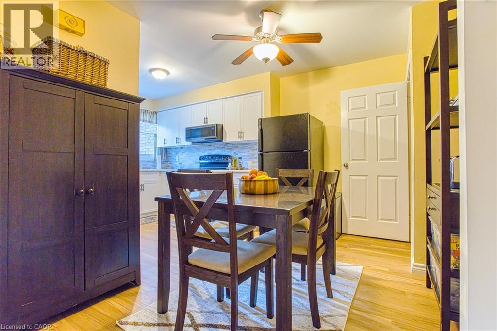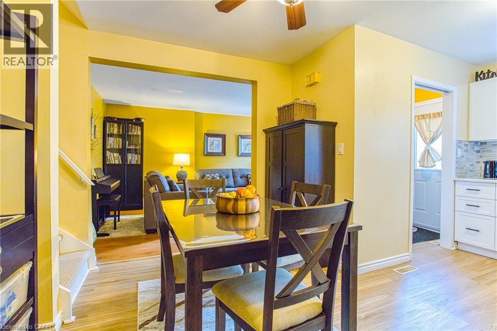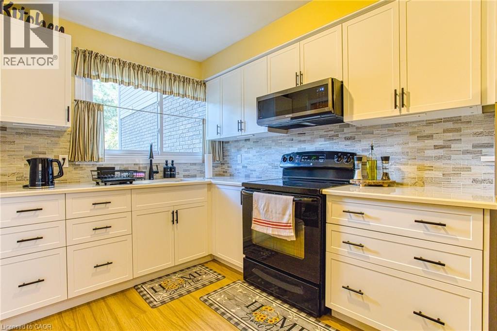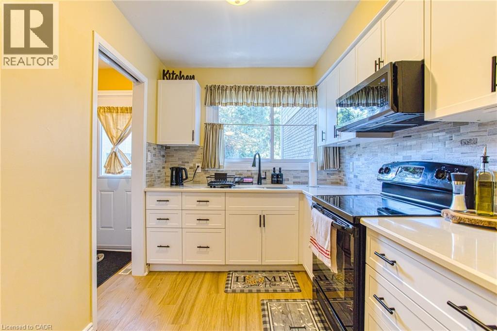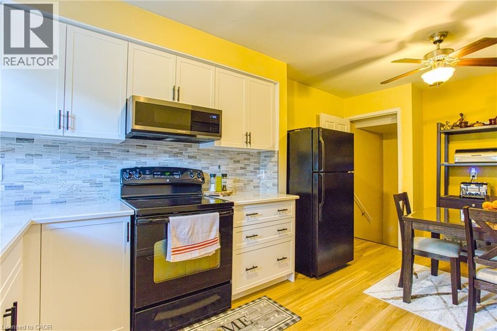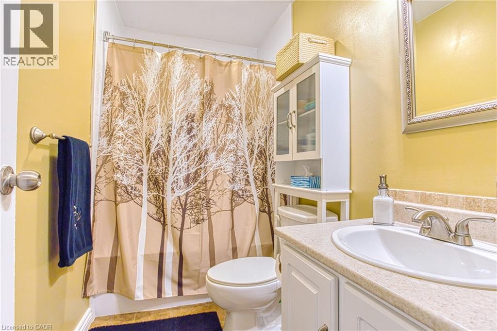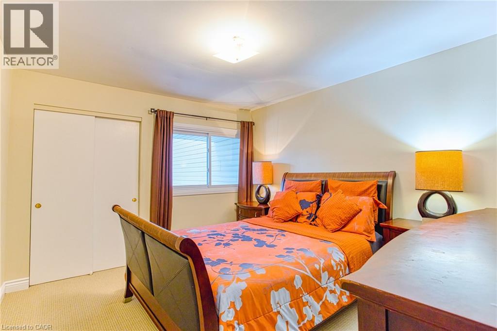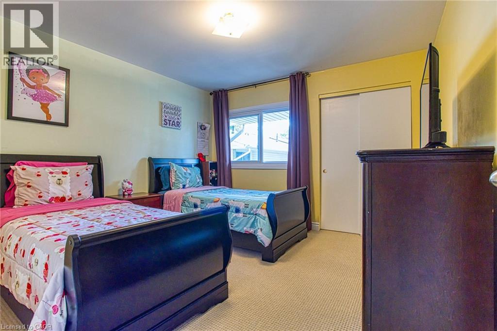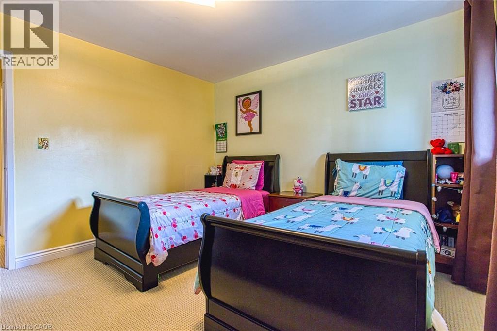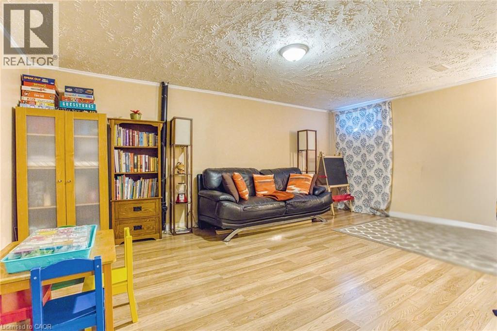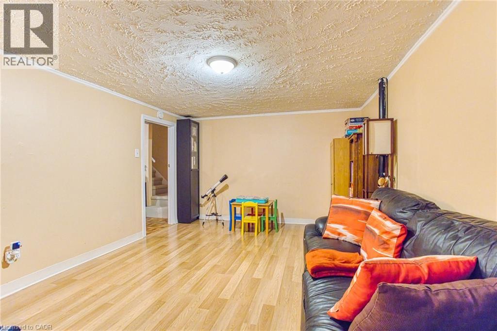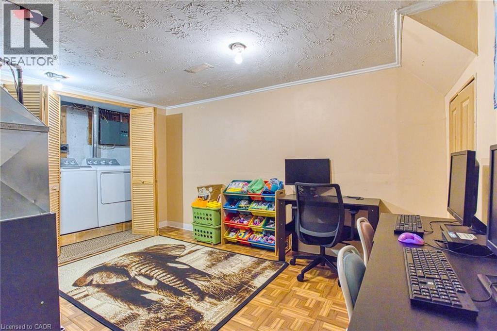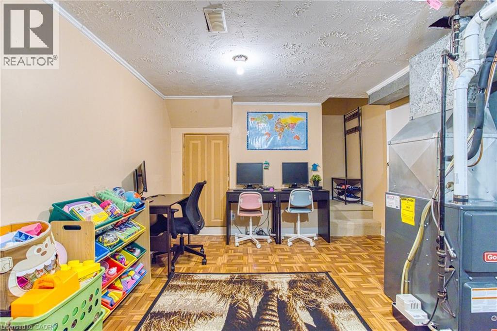151 Parnell Road Unit# 32 St. Catharines, Ontario L2M 3S4
$2,300 MonthlyCable TV, Landscaping, Other, See Remarks, Water, Parking
Welcome to 32-151 Parnell Road, a beautifully maintained townhome perfectly situated on a quiet and private drive in one of St. Catharines’ most convenient neighbourhoods. From the moment you step inside, you’ll appreciate the care and pride of ownership throughout this home. The spacious living room offers plenty of natural light and a comfortable layout, making it the perfect place to relax with family or entertain guests. The kitchen and dining area flow seamlessly, providing a functional space for everyday living, while the finished basement adds valuable additional square footage — ideal for a cozy family room, home office, or playroom. Upstairs, you’ll find well-sized bedrooms designed with comfort in mind, offering space for the whole family. Outside, you’ll enjoy the benefits of a private, well-kept community setting, with close proximity to schools, beautiful parks, and quick highway access for easy commuting. Don’t miss your chance to lease this charming property in the heart of St. Catharines. (id:63008)
Property Details
| MLS® Number | 40768068 |
| Property Type | Single Family |
| AmenitiesNearBy | Park, Schools |
| CommunityFeatures | Quiet Area |
| EquipmentType | Water Heater |
| ParkingSpaceTotal | 2 |
| RentalEquipmentType | Water Heater |
Building
| BathroomTotal | 1 |
| BedroomsAboveGround | 2 |
| BedroomsTotal | 2 |
| Appliances | Dishwasher, Dryer, Microwave, Refrigerator, Stove, Washer |
| ArchitecturalStyle | 2 Level |
| BasementDevelopment | Partially Finished |
| BasementType | Full (partially Finished) |
| ConstructionStyleAttachment | Attached |
| CoolingType | Central Air Conditioning |
| ExteriorFinish | Brick, Vinyl Siding |
| FoundationType | Poured Concrete |
| HeatingType | Forced Air |
| StoriesTotal | 2 |
| SizeInterior | 1396 Sqft |
| Type | Row / Townhouse |
| UtilityWater | Municipal Water |
Parking
| Visitor Parking |
Land
| AccessType | Road Access |
| Acreage | No |
| LandAmenities | Park, Schools |
| Sewer | Municipal Sewage System |
| SizeTotalText | Unknown |
| ZoningDescription | R3 |
Rooms
| Level | Type | Length | Width | Dimensions |
|---|---|---|---|---|
| Second Level | 4pc Bathroom | 8'0'' x 4'9'' | ||
| Second Level | Bedroom | 11'6'' x 11'8'' | ||
| Second Level | Primary Bedroom | 11'7'' x 12'6'' | ||
| Basement | Laundry Room | 11'5'' x 4'6'' | ||
| Basement | Office | 11'8'' x 16'8'' | ||
| Basement | Recreation Room | 11'5'' x 15'9'' | ||
| Main Level | Kitchen | 7'8'' x 7'9'' | ||
| Main Level | Dining Room | 11'5'' x 12'9'' | ||
| Main Level | Living Room | 11'5'' x 16'8'' | ||
| Main Level | Foyer | 4'0'' x 4'10'' |
https://www.realtor.ca/real-estate/28847840/151-parnell-road-unit-32-st-catharines
Chris Knighton
Salesperson
Brooklyn Kay
Salesperson
1266 South Service Road A2-1
Stoney Creek, Ontario L8E 5R9

