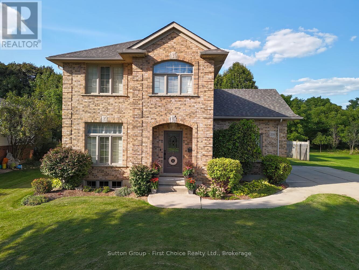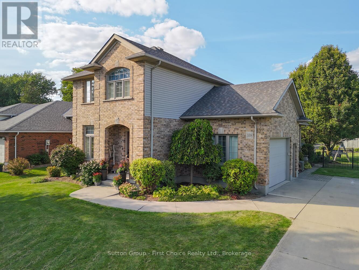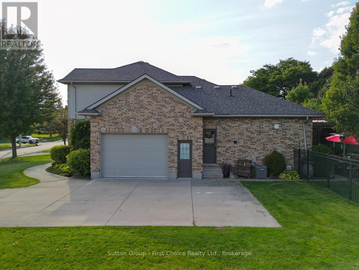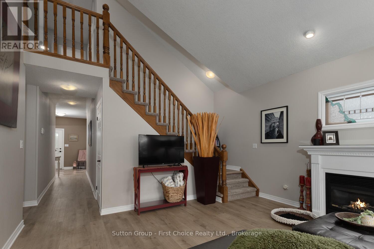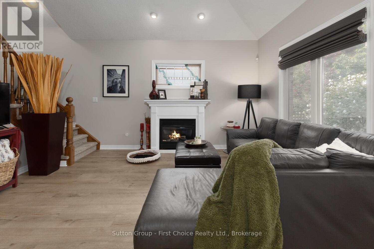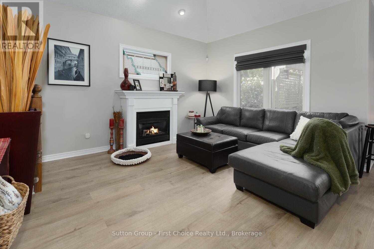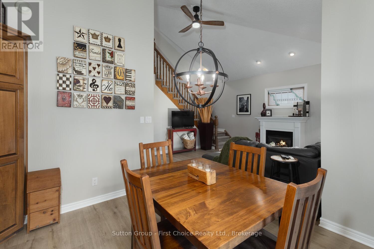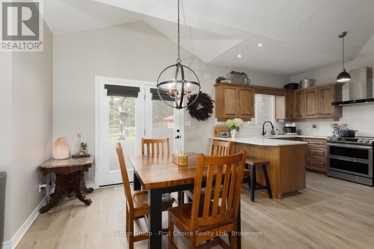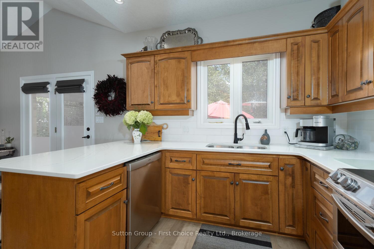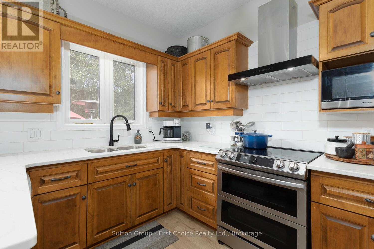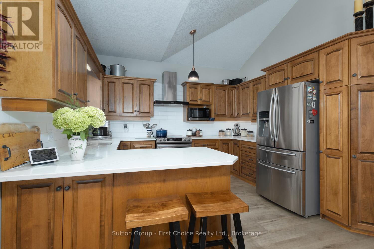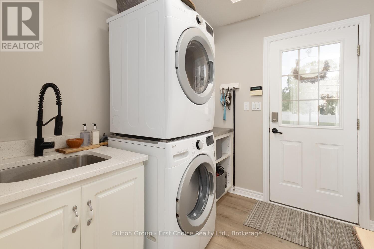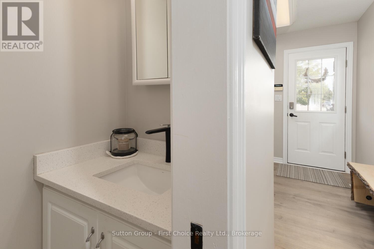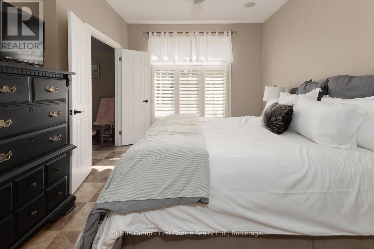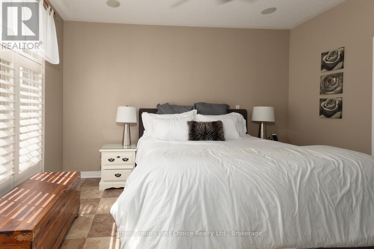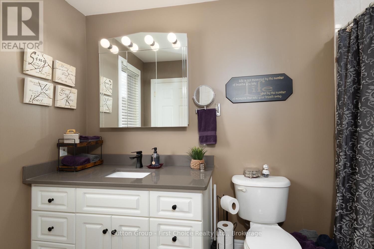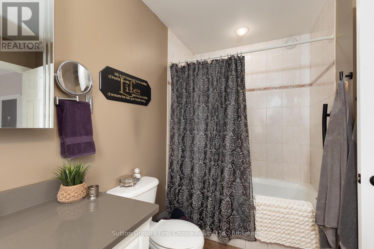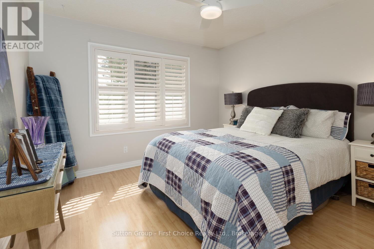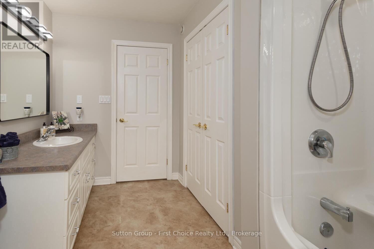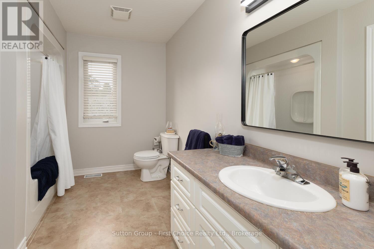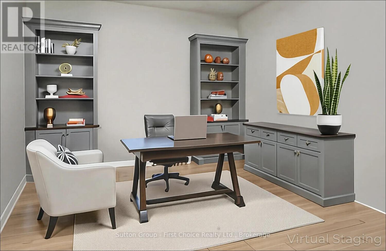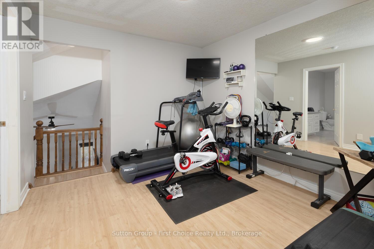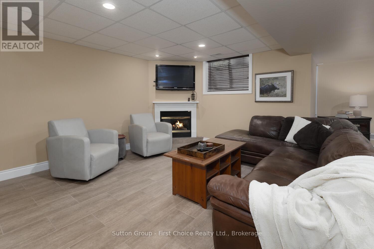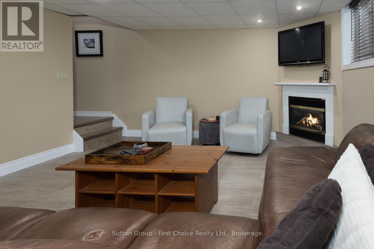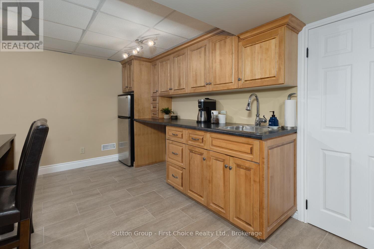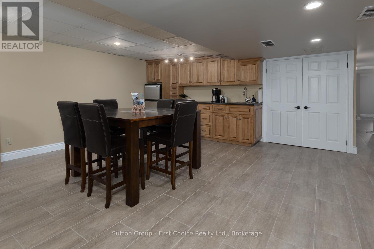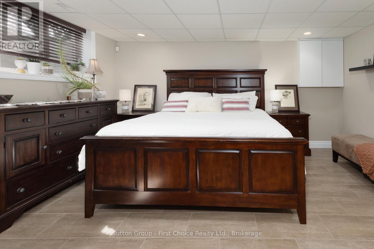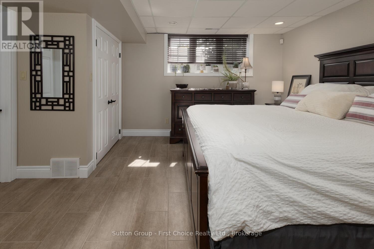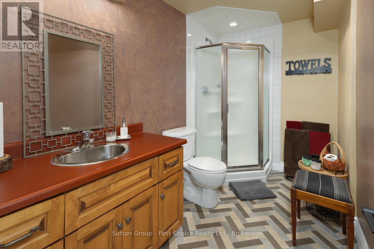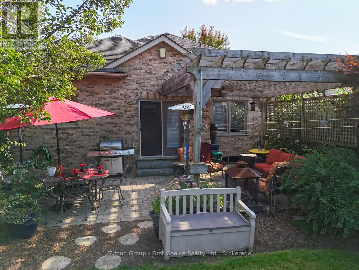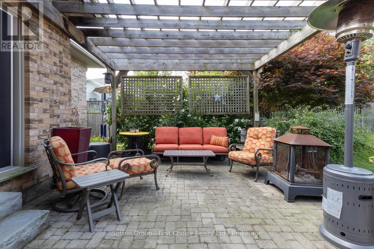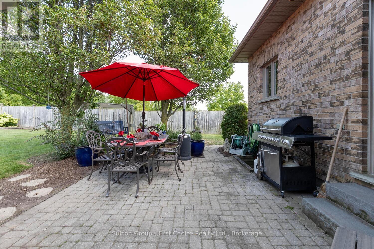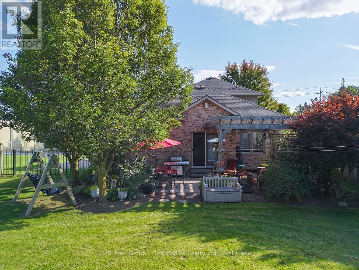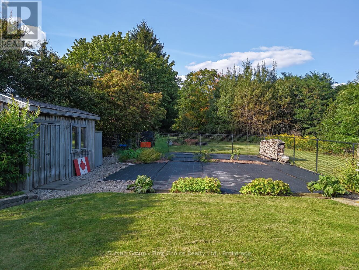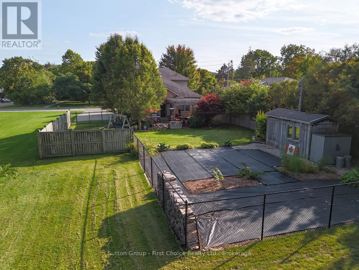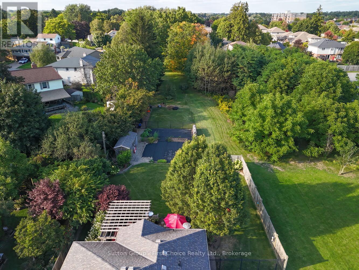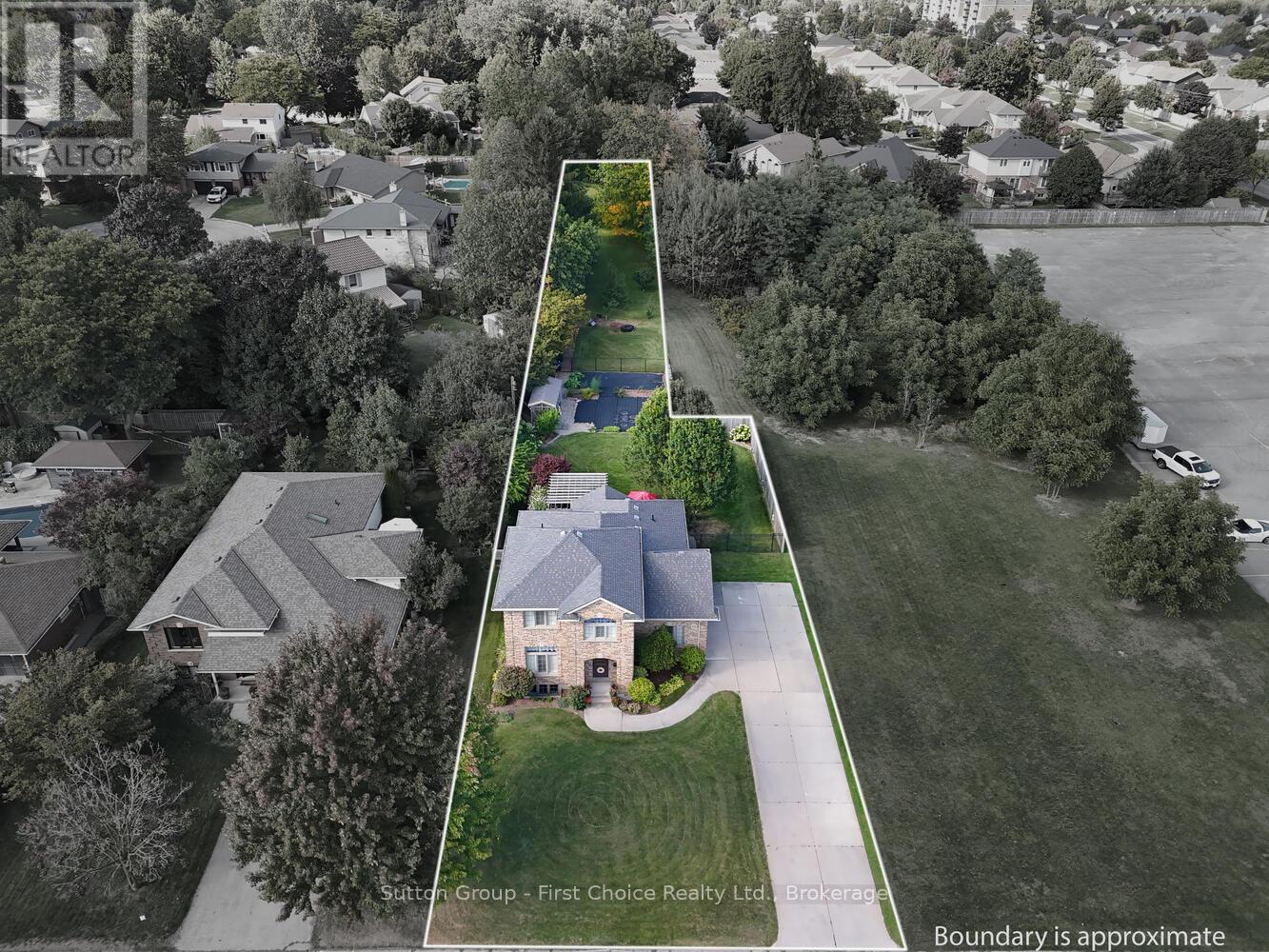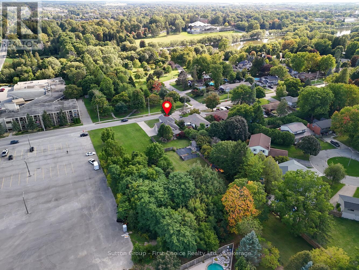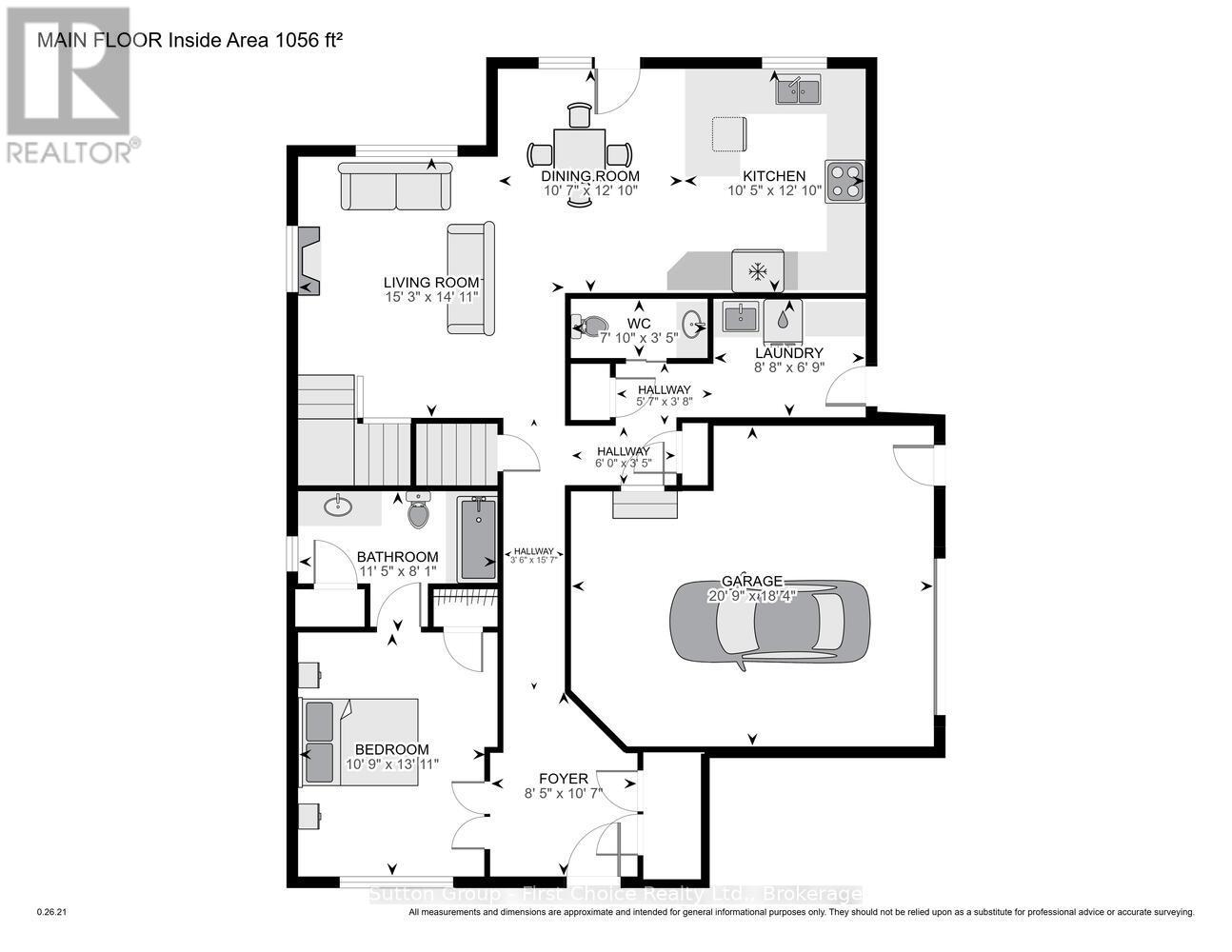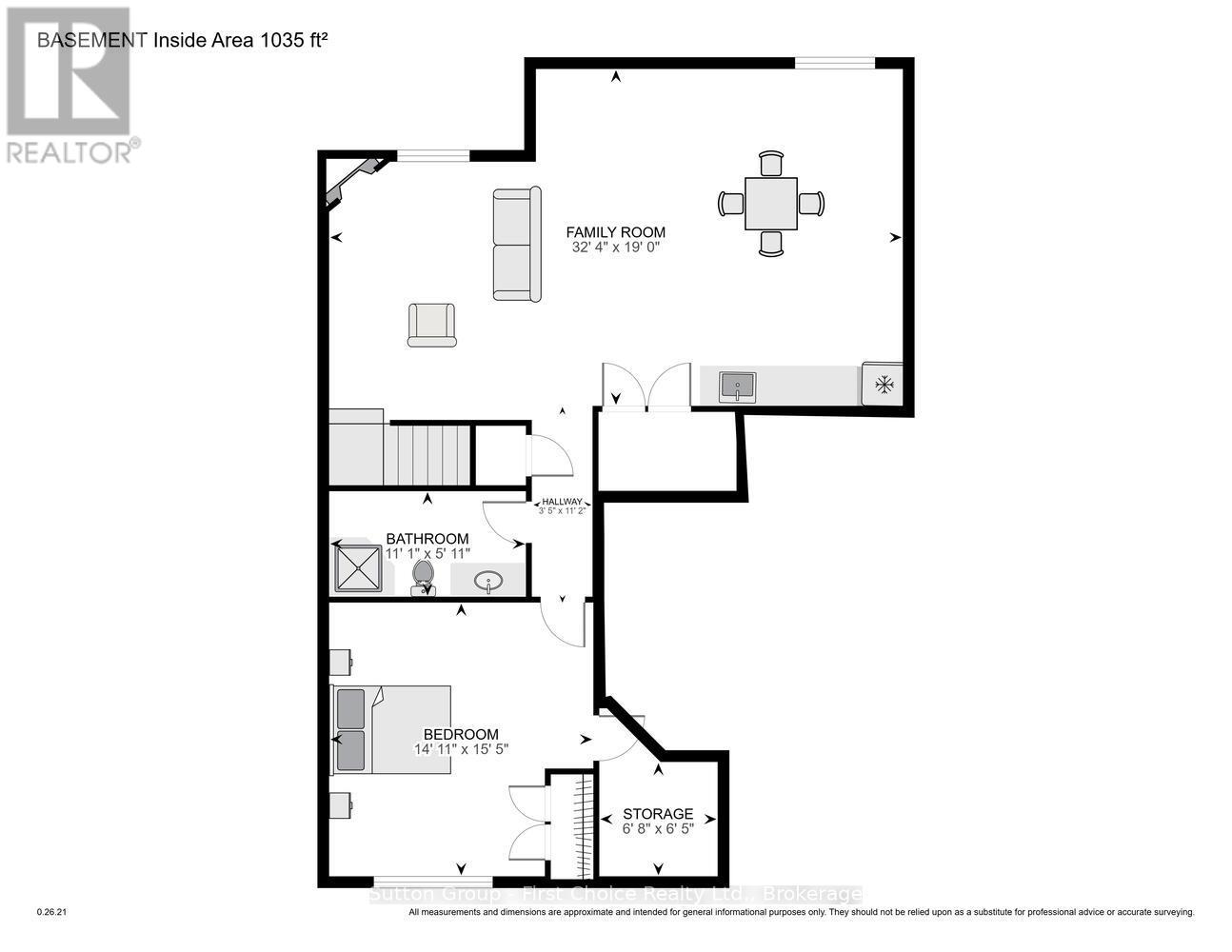338 Delamere Avenue Stratford, Ontario N5A 5A4
$1,099,900
Welcome to 338 Delamere Ave. Space, Comfort & Smart Design. This 4-bedroom, 4-bathroom home (1,741 sq. ft. + finished basement) built in 2001 offers a smart layout designed for families, entertaining, and everyday living. The main floor features a primary bedroom with a 4-piece ensuite and relaxing jet tub, a bright maple kitchen with quartz counters, open family room with gas fireplace, plus a convenient 2-piece bath. Upstairs offers two bedrooms, another full bath and a bonus space perfect for another sitting area, gaming for the kids, office or fitness space. The basement extends your living with a bedroom, 3-piece bath, kitchenette (sink & fridge), gas fireplace, and plenty of room for hobbies or guests. Outside enjoy a huge yard - with a depth of 446 feet this home has space to run! Partially fenced for the safety of kids and pets, plenty of trees and nature surround your mini oasis. Close to golf and parks with easy access to highways. Book your showing today! (id:63008)
Property Details
| MLS® Number | X12397820 |
| Property Type | Single Family |
| Community Name | Stratford |
| AmenitiesNearBy | Golf Nearby, Park |
| Features | Irregular Lot Size, Sump Pump |
| ParkingSpaceTotal | 9 |
| Structure | Shed |
Building
| BathroomTotal | 4 |
| BedroomsAboveGround | 4 |
| BedroomsTotal | 4 |
| Amenities | Fireplace(s) |
| Appliances | Garage Door Opener Remote(s), Water Heater, Water Softener, Dishwasher, Dryer, Stove, Washer, Refrigerator |
| BasementDevelopment | Finished |
| BasementType | N/a (finished) |
| ConstructionStyleAttachment | Detached |
| CoolingType | Central Air Conditioning |
| ExteriorFinish | Brick, Vinyl Siding |
| FireplacePresent | Yes |
| FireplaceTotal | 2 |
| FoundationType | Poured Concrete |
| HalfBathTotal | 1 |
| HeatingFuel | Natural Gas |
| HeatingType | Forced Air |
| StoriesTotal | 2 |
| SizeInterior | 1500 - 2000 Sqft |
| Type | House |
| UtilityWater | Municipal Water |
Parking
| Attached Garage | |
| Garage |
Land
| Acreage | No |
| FenceType | Partially Fenced |
| LandAmenities | Golf Nearby, Park |
| Sewer | Sanitary Sewer |
| SizeIrregular | 65.6 X 446.2 Acre |
| SizeTotalText | 65.6 X 446.2 Acre |
Rooms
| Level | Type | Length | Width | Dimensions |
|---|---|---|---|---|
| Second Level | Bathroom | 3.71 m | 2.58 m | 3.71 m x 2.58 m |
| Second Level | Recreational, Games Room | 3.27 m | 3.36 m | 3.27 m x 3.36 m |
| Second Level | Bedroom 2 | 3.27 m | 3.39 m | 3.27 m x 3.39 m |
| Second Level | Bedroom 3 | 3.61 m | 4.09 m | 3.61 m x 4.09 m |
| Basement | Family Room | 9.85 m | 5.79 m | 9.85 m x 5.79 m |
| Basement | Bedroom 4 | 4.54 m | 4.7 m | 4.54 m x 4.7 m |
| Basement | Bathroom | 3.38 m | 1.82 m | 3.38 m x 1.82 m |
| Ground Level | Foyer | 2.56 m | 3.23 m | 2.56 m x 3.23 m |
| Ground Level | Bedroom | 3.28 m | 4.25 m | 3.28 m x 4.25 m |
| Ground Level | Kitchen | 3.17 m | 3.9 m | 3.17 m x 3.9 m |
| Ground Level | Living Room | 4.65 m | 4.55 m | 4.65 m x 4.55 m |
| Ground Level | Dining Room | 3.23 m | 3.9 m | 3.23 m x 3.9 m |
| Ground Level | Laundry Room | 2.65 m | 2.06 m | 2.65 m x 2.06 m |
| Ground Level | Bathroom | 2.38 m | 1.03 m | 2.38 m x 1.03 m |
| Ground Level | Bathroom | 3.47 m | 2.46 m | 3.47 m x 2.46 m |
https://www.realtor.ca/real-estate/28849895/338-delamere-avenue-stratford-stratford
Stephanie Theodoropoulos
Broker
151 Downie St
Stratford, Ontario N5A 1X2
Kim Graham
Broker
151 Downie St
Stratford, Ontario N5A 1X2
Paul Graham
Broker
151 Downie St
Stratford, Ontario N5A 1X2

