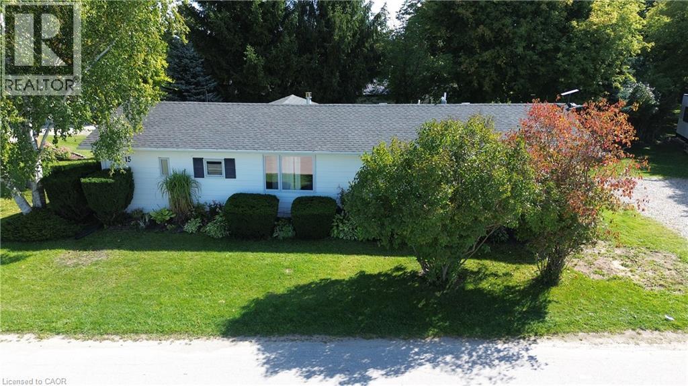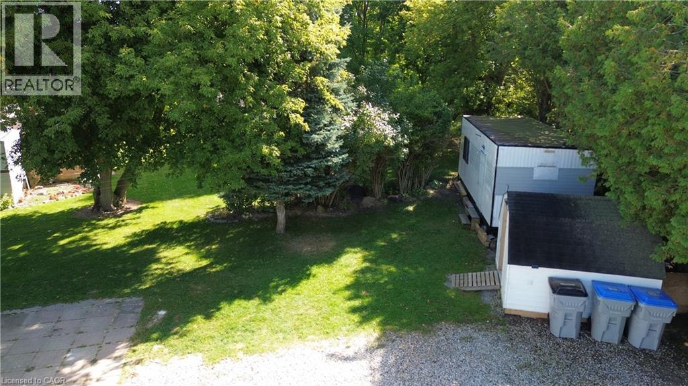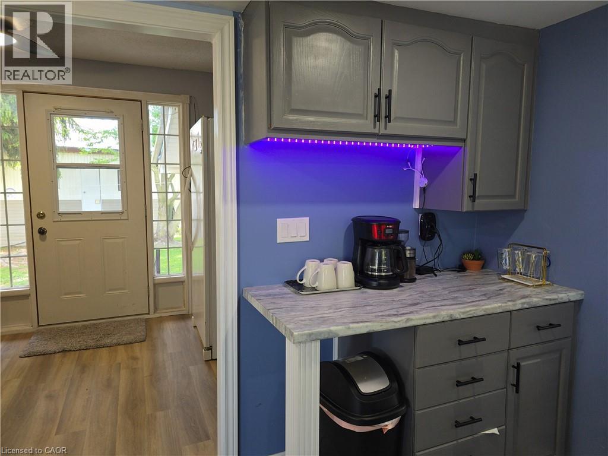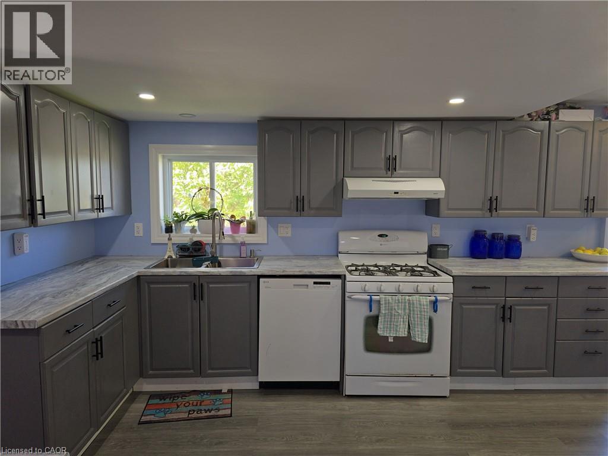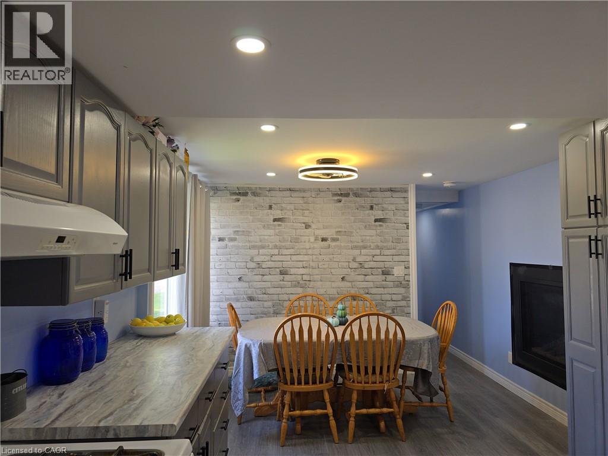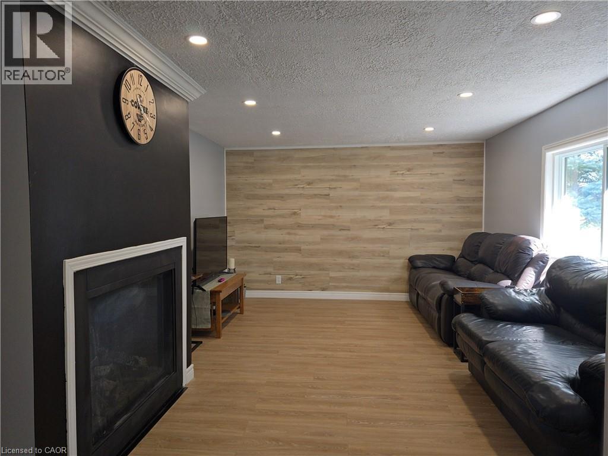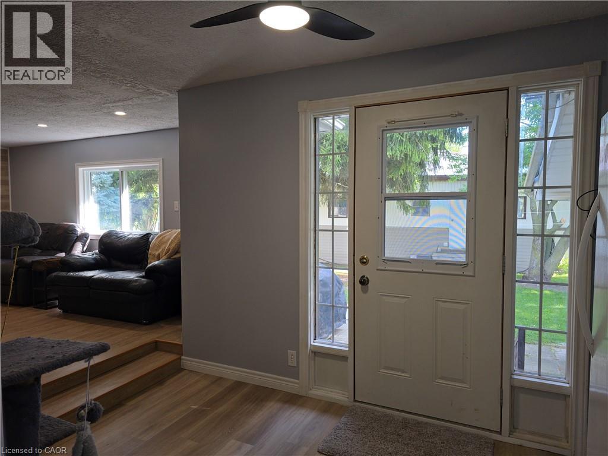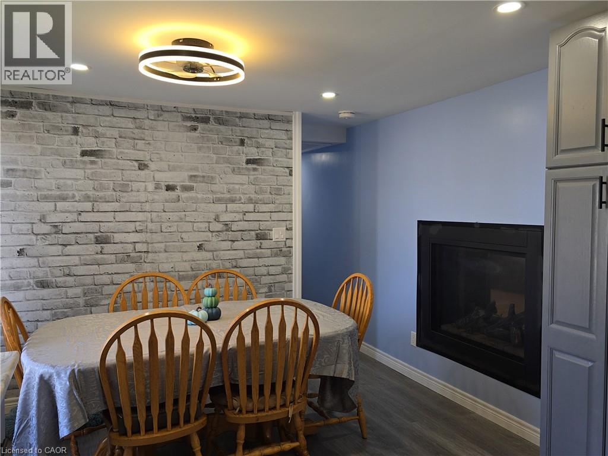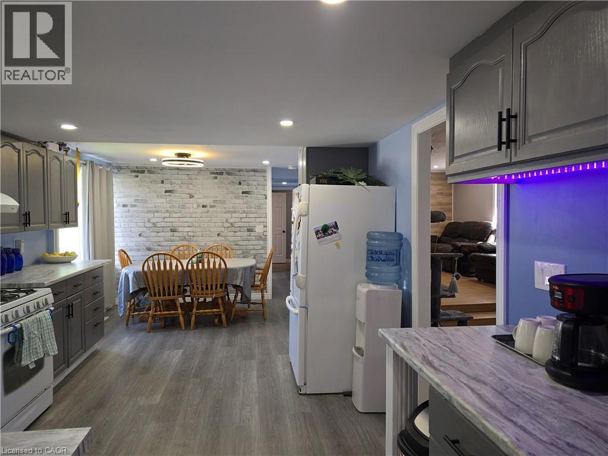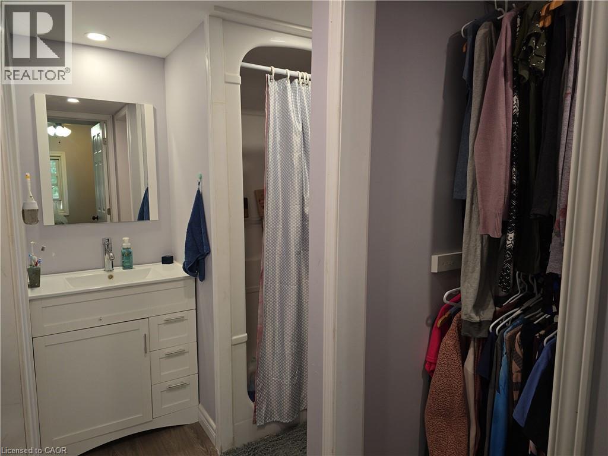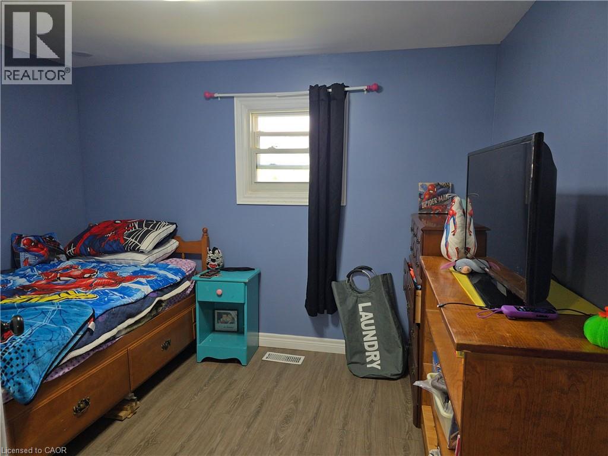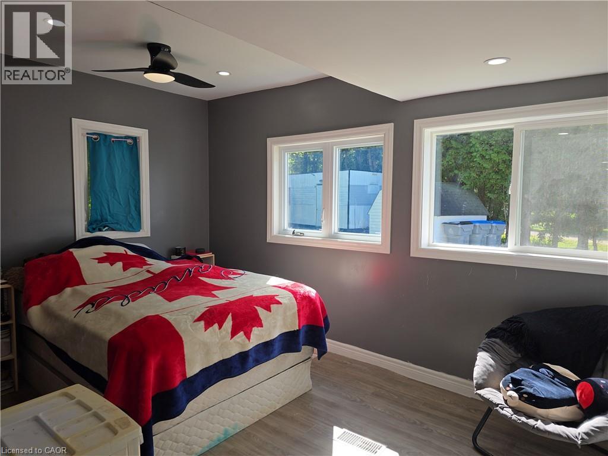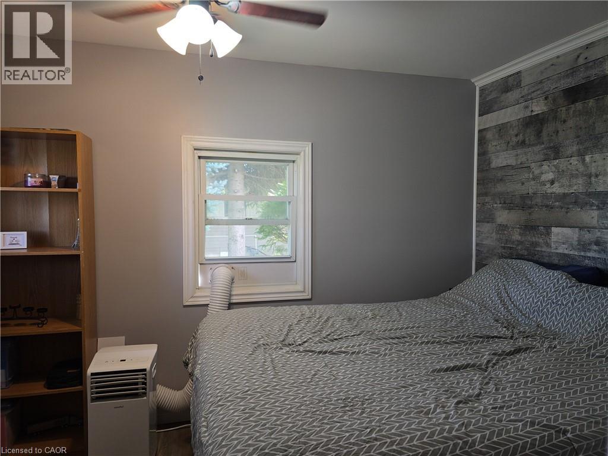450 Tremaine Avenue Unit# 15 Listowel, Ontario N4W 3G9
$334,000
Welcome to Mapleton Estates – the perfect place to start out, raise a family, or downsize in comfort and style. This beautifully renovated mobile home offers a spacious and functional layout with 3 bedrooms, including a private north-facing master wing complete with its own ensuite. The large eat-in kitchen flows seamlessly into the cozy living room, where a dual-sided fireplace adds warmth and charm. Step outside to find a full workshop equipped with hydro – ideal for hobbies, storage, or extra space to tinker. A rare find in a quiet, friendly community! (id:63008)
Property Details
| MLS® Number | 40769001 |
| Property Type | Single Family |
| CommunityFeatures | Quiet Area |
| ParkingSpaceTotal | 3 |
Building
| BathroomTotal | 2 |
| BedroomsAboveGround | 3 |
| BedroomsTotal | 3 |
| Appliances | Dishwasher, Dryer, Refrigerator, Stove, Washer |
| ArchitecturalStyle | Mobile Home |
| BasementType | None |
| ConstructionStyleAttachment | Detached |
| CoolingType | None |
| ExteriorFinish | Aluminum Siding |
| HeatingType | Forced Air |
| StoriesTotal | 1 |
| SizeInterior | 1177 Sqft |
| Type | Mobile Home |
| UtilityWater | Municipal Water |
Land
| Acreage | No |
| Sewer | Municipal Sewage System |
| SizeTotalText | Under 1/2 Acre |
| ZoningDescription | R4 D |
Rooms
| Level | Type | Length | Width | Dimensions |
|---|---|---|---|---|
| Main Level | Kitchen | 13'2'' x 10'3'' | ||
| Main Level | Mud Room | 11'7'' x 7'11'' | ||
| Main Level | Full Bathroom | Measurements not available | ||
| Main Level | Foyer | 11'9'' x 8'1'' | ||
| Main Level | Bedroom | 9'9'' x 8'4'' | ||
| Main Level | Dining Room | 7'5'' x 10'3'' | ||
| Main Level | Living Room | 15'9'' x 12'8'' | ||
| Main Level | 4pc Bathroom | Measurements not available | ||
| Main Level | Primary Bedroom | 10'10'' x 11'5'' | ||
| Main Level | Laundry Room | 7'0'' x 8'1'' | ||
| Main Level | Bedroom | 8'4'' x 13'2'' |
https://www.realtor.ca/real-estate/28850371/450-tremaine-avenue-unit-15-listowel
Sue Bolognone
Broker
995 Wallace Av. N.
Listowel, Ontario N4W 1M6

