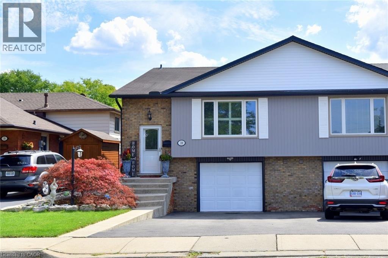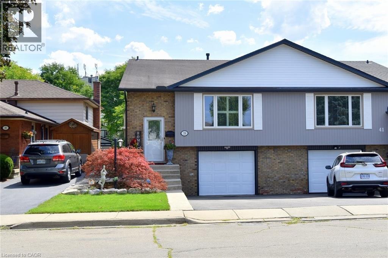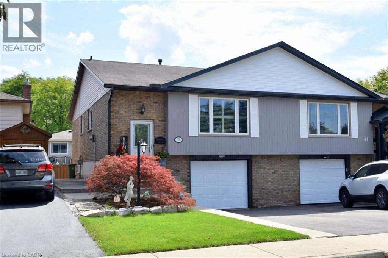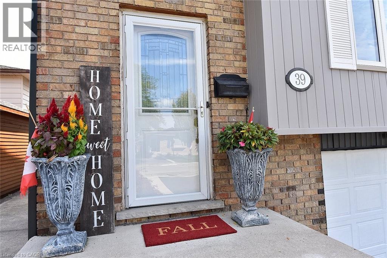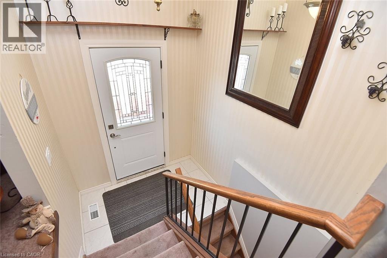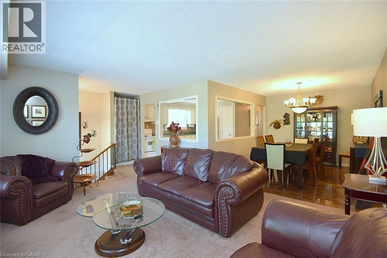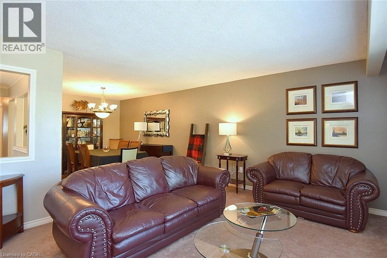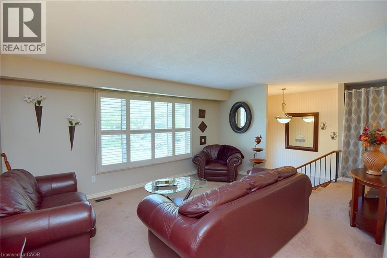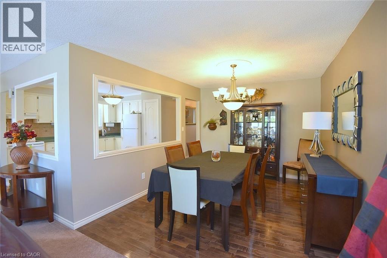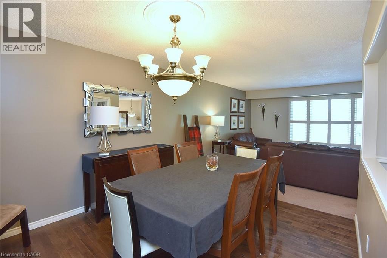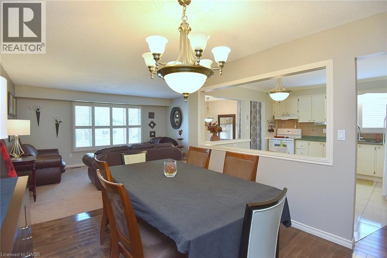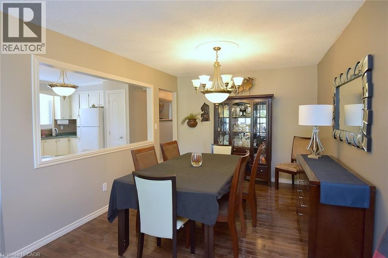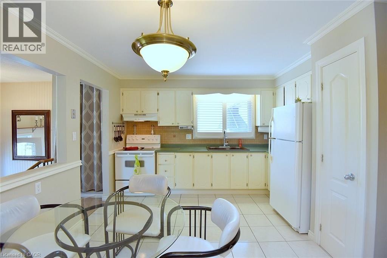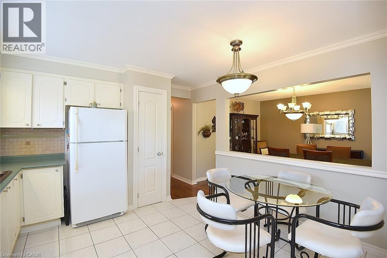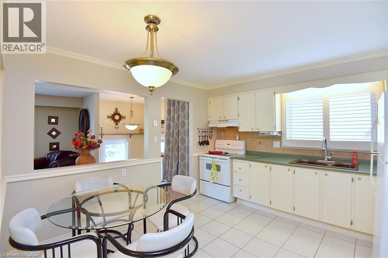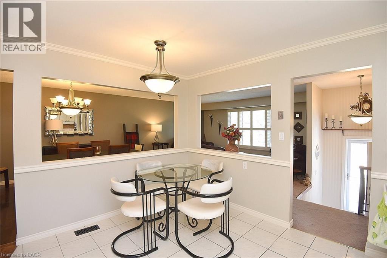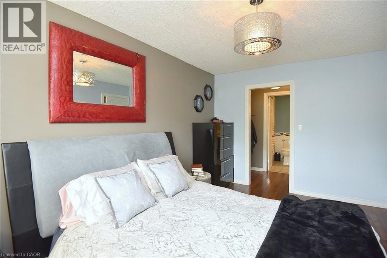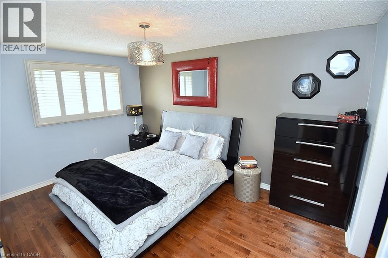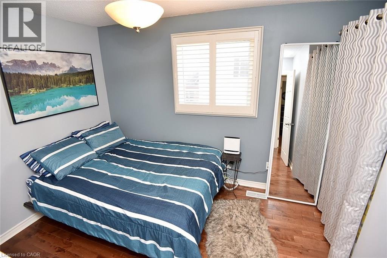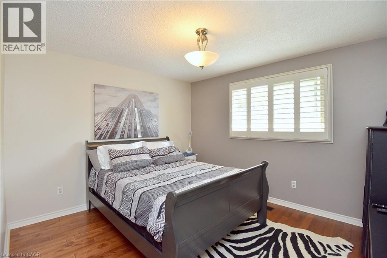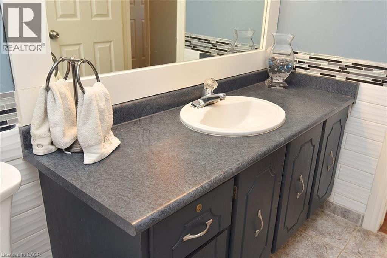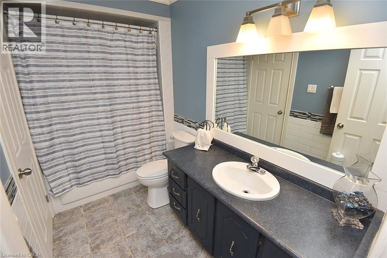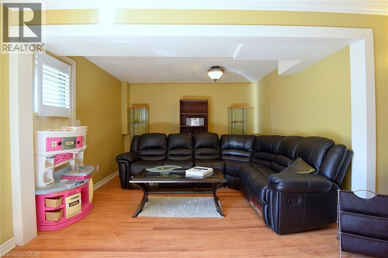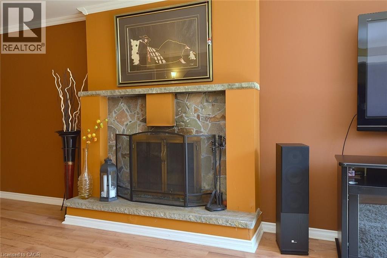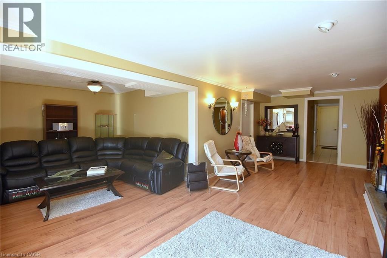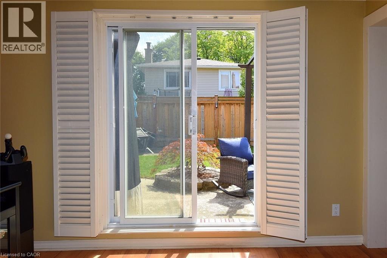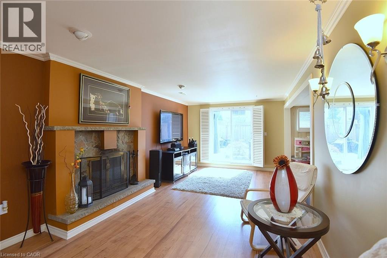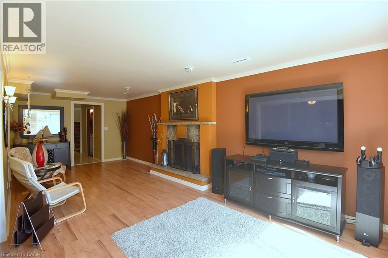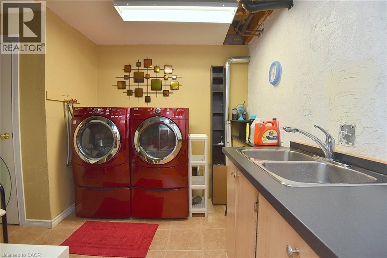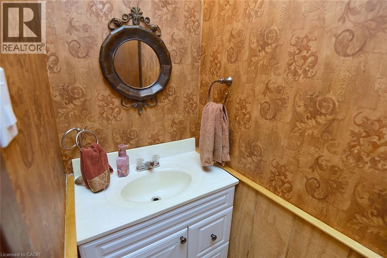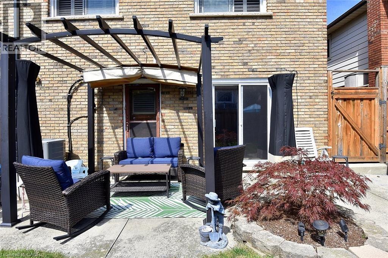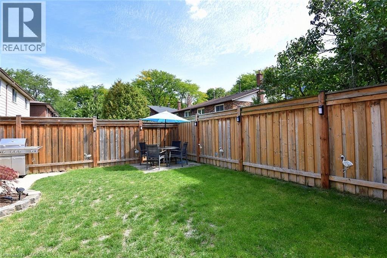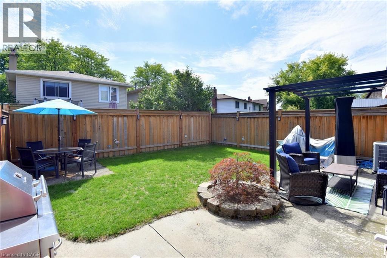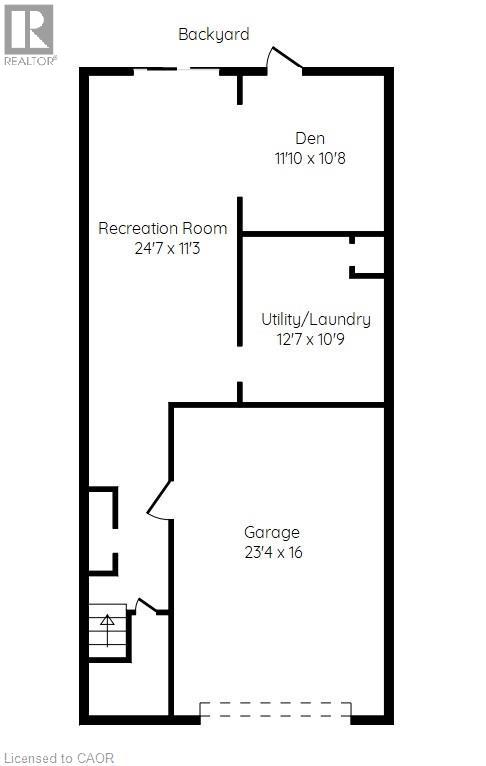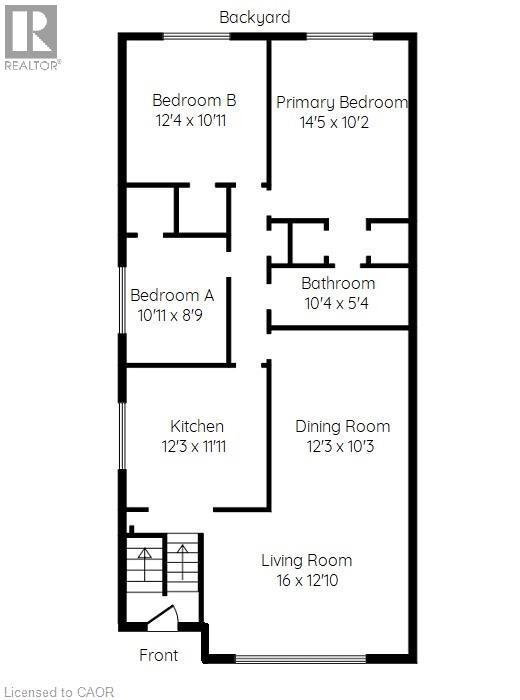39 Markson Crescent Hamilton, Ontario L8T 4W3
$674,000
Fabulous east mountain neighbourhood near Albion Falls, Bernie Arbour Stadium, public transit, shopping and schools. Lovingly maintained by long time owners. Living room, dining room and eat-in kitchen on main level. Hardwood flooring in DR, and all BRs. California shutters throughout main level. Kitchen has lots of cupboard and pantry space. 3 good sized BRS. Primary BR has ensuite privilege plus 'his and her' closets. Large family room has fireplace with walkout to private yard. 2pc bath plus laundry area and utility space in lower level. Updated soffit, facia & eaves (2025). Backyard fence replaced in 2023. Garage has inside entry. (id:63008)
Property Details
| MLS® Number | 40769051 |
| Property Type | Single Family |
| AmenitiesNearBy | Park, Public Transit, Schools, Shopping |
| CommunicationType | High Speed Internet |
| CommunityFeatures | School Bus |
| Features | Automatic Garage Door Opener, Private Yard |
| ParkingSpaceTotal | 3 |
Building
| BathroomTotal | 2 |
| BedroomsAboveGround | 3 |
| BedroomsTotal | 3 |
| Appliances | Water Meter |
| ArchitecturalStyle | Raised Bungalow |
| BasementDevelopment | Finished |
| BasementType | Full (finished) |
| ConstructedDate | 1977 |
| ConstructionStyleAttachment | Semi-detached |
| CoolingType | Central Air Conditioning |
| ExteriorFinish | Brick, Vinyl Siding |
| FireplacePresent | Yes |
| FireplaceTotal | 1 |
| Fixture | Ceiling Fans |
| FoundationType | Poured Concrete |
| HalfBathTotal | 1 |
| HeatingFuel | Natural Gas |
| HeatingType | Forced Air |
| StoriesTotal | 1 |
| SizeInterior | 1761 Sqft |
| Type | House |
| UtilityWater | Municipal Water |
Parking
| Attached Garage |
Land
| AccessType | Road Access |
| Acreage | No |
| LandAmenities | Park, Public Transit, Schools, Shopping |
| Sewer | Municipal Sewage System |
| SizeDepth | 100 Ft |
| SizeFrontage | 30 Ft |
| SizeTotalText | Under 1/2 Acre |
| ZoningDescription | C |
Rooms
| Level | Type | Length | Width | Dimensions |
|---|---|---|---|---|
| Lower Level | Den | 11'10'' x 10'8'' | ||
| Lower Level | Laundry Room | 12'7'' x 10'9'' | ||
| Lower Level | Family Room | 24'7'' x 11'3'' | ||
| Lower Level | 2pc Bathroom | 8'6'' x 2'9'' | ||
| Main Level | Bedroom | 12'4'' x 10'11'' | ||
| Main Level | Bedroom | 10'11'' x 8'9'' | ||
| Main Level | Primary Bedroom | 14'5'' x 10'2'' | ||
| Main Level | 4pc Bathroom | 10'4'' x 5'4'' | ||
| Main Level | Eat In Kitchen | 12'3'' x 11'11'' | ||
| Main Level | Dining Room | 12'3'' x 10'3'' | ||
| Main Level | Living Room | 16'0'' x 12'10'' |
Utilities
| Cable | Available |
| Electricity | Available |
| Natural Gas | Available |
https://www.realtor.ca/real-estate/28851886/39-markson-crescent-hamilton
Nancie Mleczko
Broker
775 Upper Wentworth Street
Hamilton, Ontario L9A 4V7

