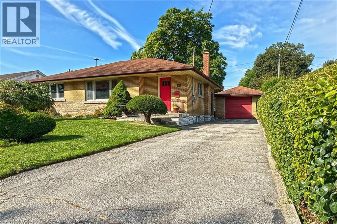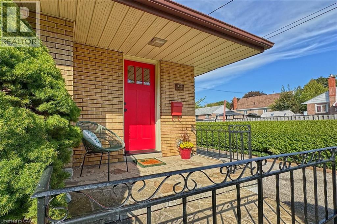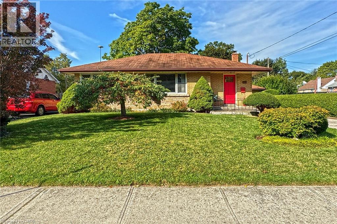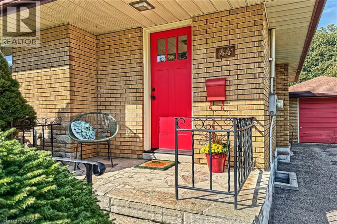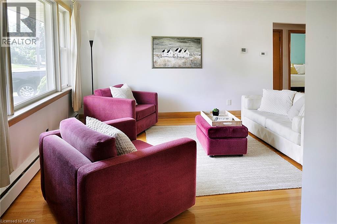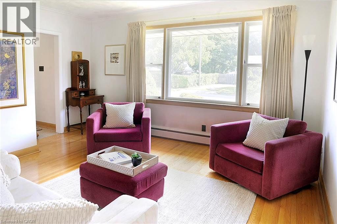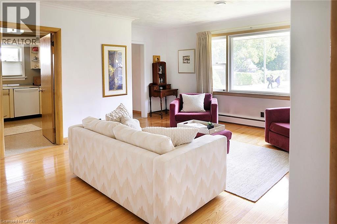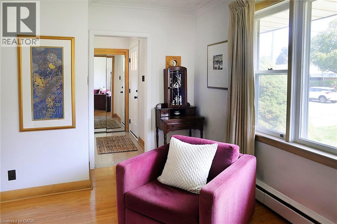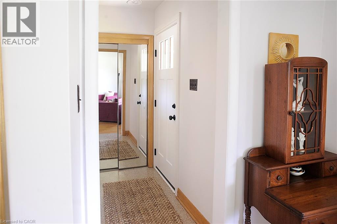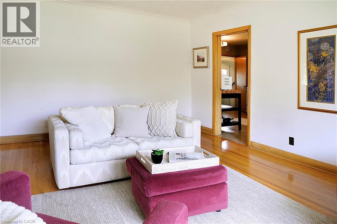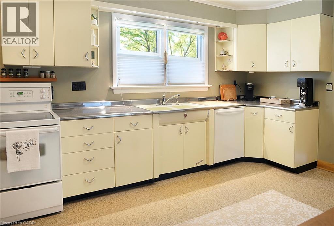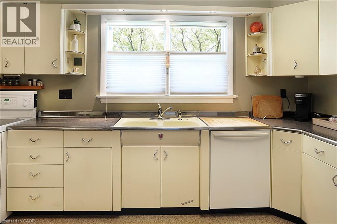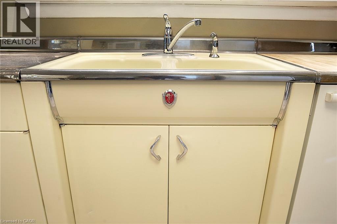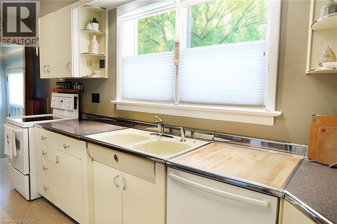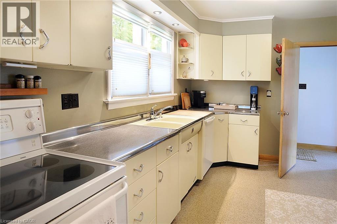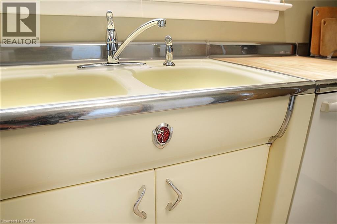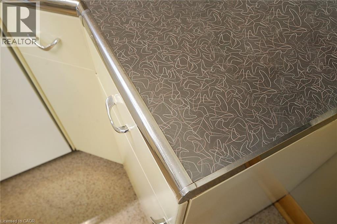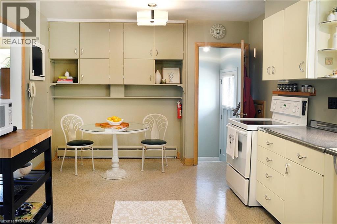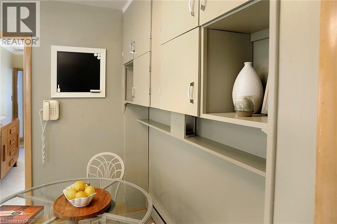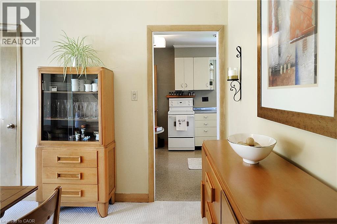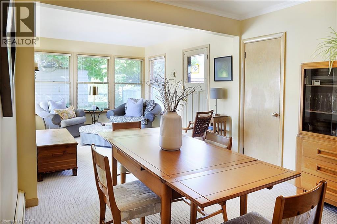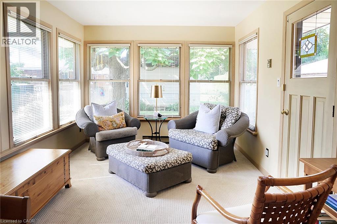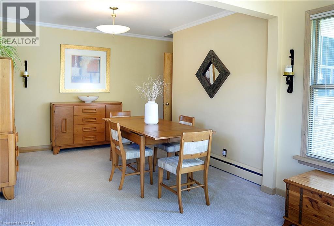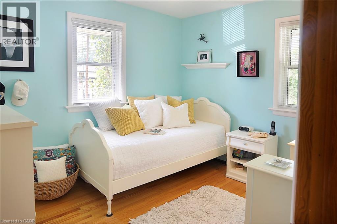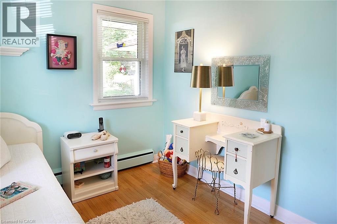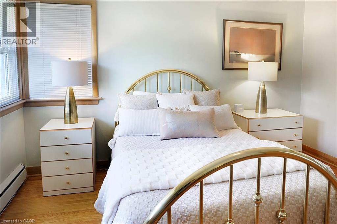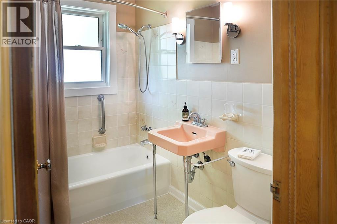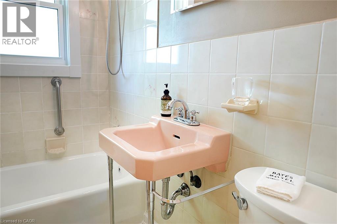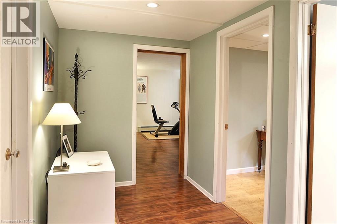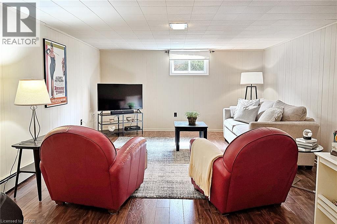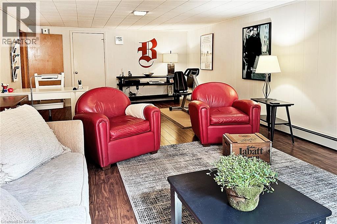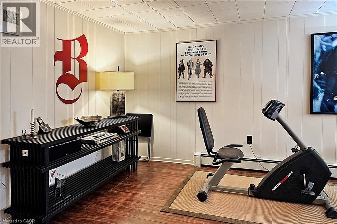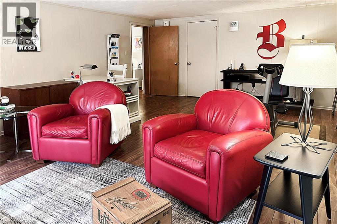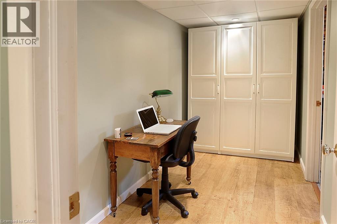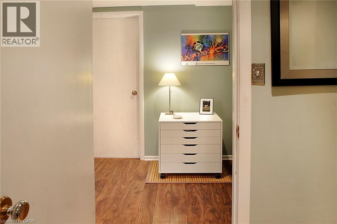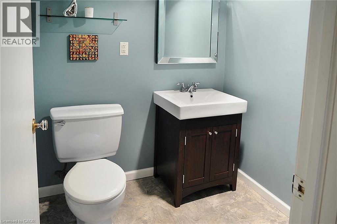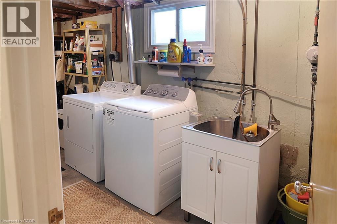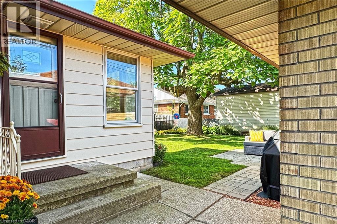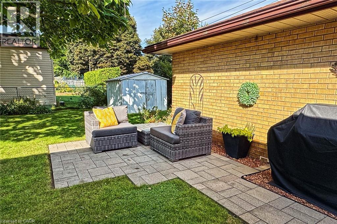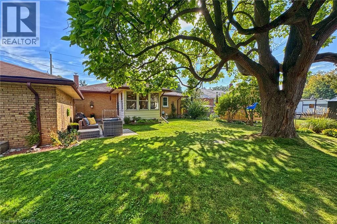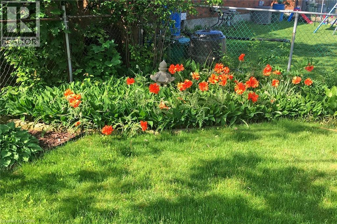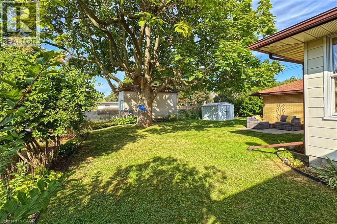44 Mcdonald Avenue Cambridge, Ontario N1R 4J1
$687,000
44 McDonald Avenue exudes warmth—a feeling that has carried through generations of family life in this home. Natural light floods the main level, creating a cozy and tranquil atmosphere that invites both relaxation and connection. The floor plan allows for easy movement from room to room, making it ideal for gatherings. The living room, dining room, and sunroom each offer unique spaces for conversation and connection, while still maintaining a sense of togetherness. Outside, the backyard feels remarkably private for a suburban setting, with a stately tree standing as a quiet witness to countless family memories. Originally built by an architect for his parents, the home reflects intentional design choices that continue to shine today: spaces created for gathering, abundant windows that maximize natural light, enduring hardwood floors rich with history, and a vintage kitchen that has brought joy for decades. Heated by high-efficiency new Veissmann Boiler and central air. Centrally located, the home is just steps from schools, shopping, and restaurants, with easy access to the 401. Every element of this property, inside and out, was crafted with purpose, offering not just a house, but a home filled with character and stories. (id:63008)
Open House
This property has open houses!
2:00 pm
Ends at:4:00 pm
Property Details
| MLS® Number | 40761218 |
| Property Type | Single Family |
| AmenitiesNearBy | Park, Place Of Worship, Public Transit, Schools, Shopping |
| Features | Paved Driveway |
| ParkingSpaceTotal | 4 |
Building
| BathroomTotal | 2 |
| BedroomsAboveGround | 2 |
| BedroomsTotal | 2 |
| Appliances | Dishwasher, Stove |
| ArchitecturalStyle | Bungalow |
| BasementDevelopment | Finished |
| BasementType | Full (finished) |
| ConstructedDate | 1956 |
| ConstructionStyleAttachment | Detached |
| CoolingType | Central Air Conditioning |
| ExteriorFinish | Brick |
| FoundationType | Poured Concrete |
| HalfBathTotal | 1 |
| HeatingType | Hot Water Radiator Heat |
| StoriesTotal | 1 |
| SizeInterior | 1613 Sqft |
| Type | House |
| UtilityWater | Municipal Water |
Parking
| Detached Garage |
Land
| Acreage | No |
| FenceType | Fence |
| LandAmenities | Park, Place Of Worship, Public Transit, Schools, Shopping |
| Sewer | Municipal Sewage System |
| SizeDepth | 105 Ft |
| SizeFrontage | 60 Ft |
| SizeTotalText | Under 1/2 Acre |
| ZoningDescription | R4 |
Rooms
| Level | Type | Length | Width | Dimensions |
|---|---|---|---|---|
| Basement | Storage | 14'2'' x 11'10'' | ||
| Basement | Utility Room | 12'3'' x 15'1'' | ||
| Basement | Office | 5'10'' x 11'6'' | ||
| Basement | Family Room | 14'2'' x 24'0'' | ||
| Basement | Bonus Room | 12'2'' x 9'5'' | ||
| Basement | 2pc Bathroom | 6'1'' x 5'1'' | ||
| Main Level | Bedroom | 10'8'' x 9'0'' | ||
| Main Level | Primary Bedroom | 12'9'' x 12'5'' | ||
| Main Level | 4pc Bathroom | 7'5'' x 6'3'' | ||
| Main Level | Sunroom | 12'0'' x 10'0'' | ||
| Main Level | Dining Room | 10'9'' x 12'3'' | ||
| Main Level | Breakfast | 4'10'' x 10'11'' | ||
| Main Level | Kitchen | 12'8'' x 10'11'' | ||
| Main Level | Living Room | 15'8'' x 14'4'' | ||
| Main Level | Foyer | 3'5'' x 6'9'' |
https://www.realtor.ca/real-estate/28852690/44-mcdonald-avenue-cambridge
Ruth Warner
Salesperson
29 Blair Rd.
Cambridge, Ontario N1S 2H7
Mallory Nagora
Salesperson
29 Blair Rd.
Cambridge, Ontario N1S 2H7

