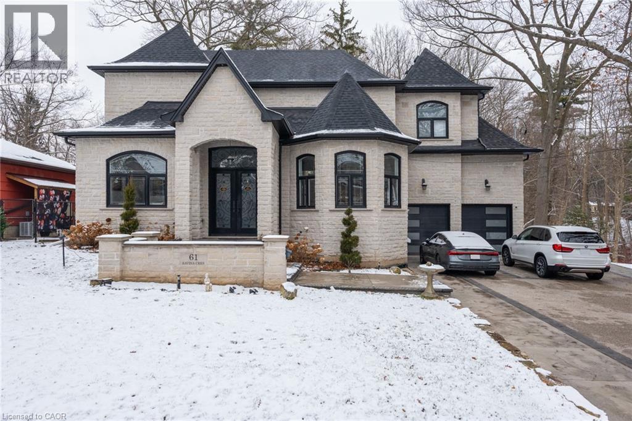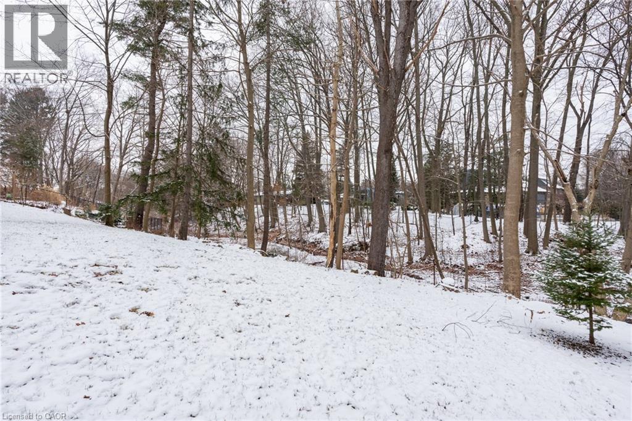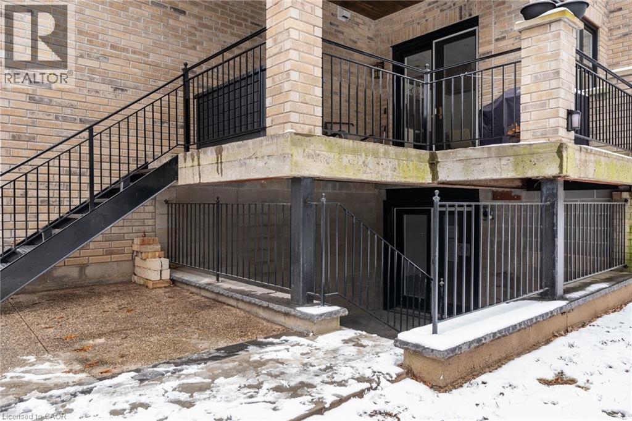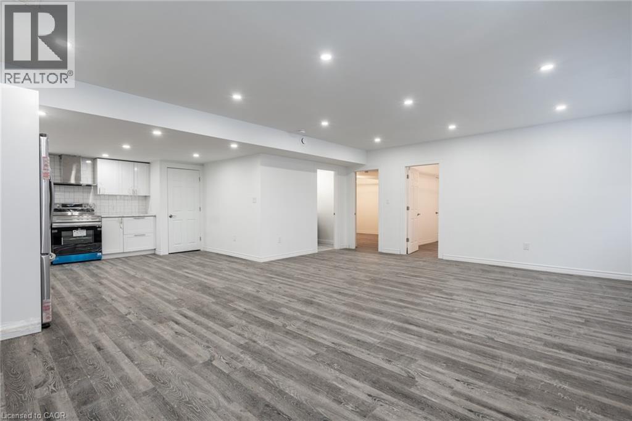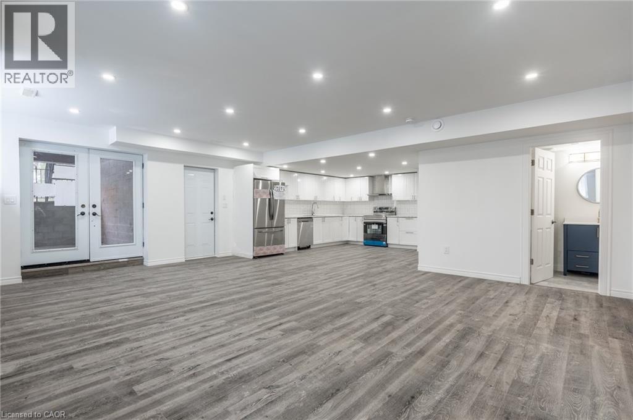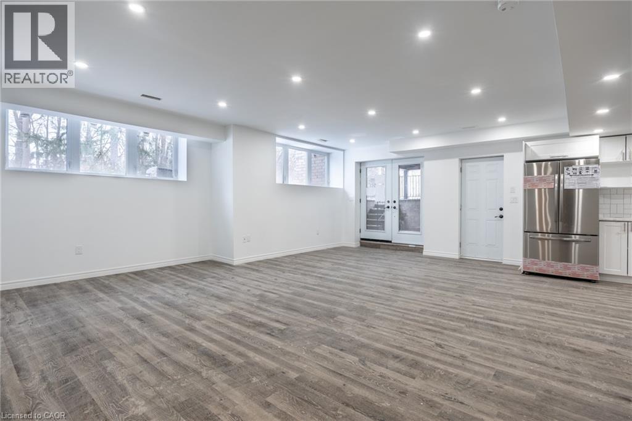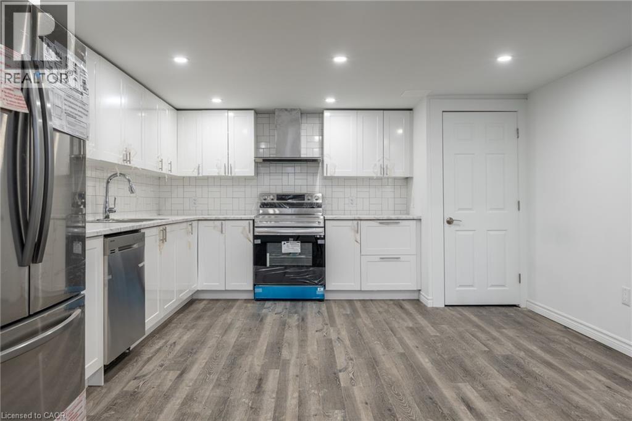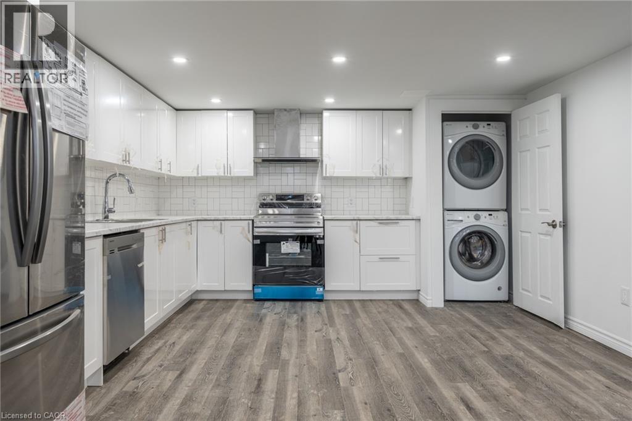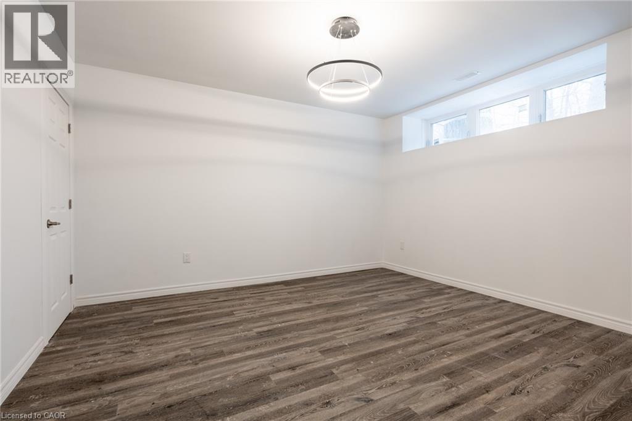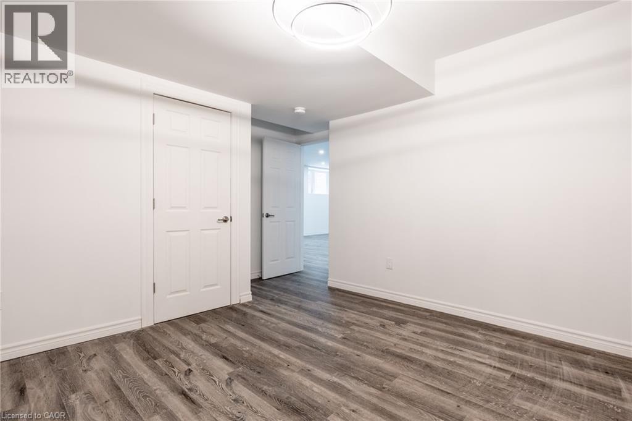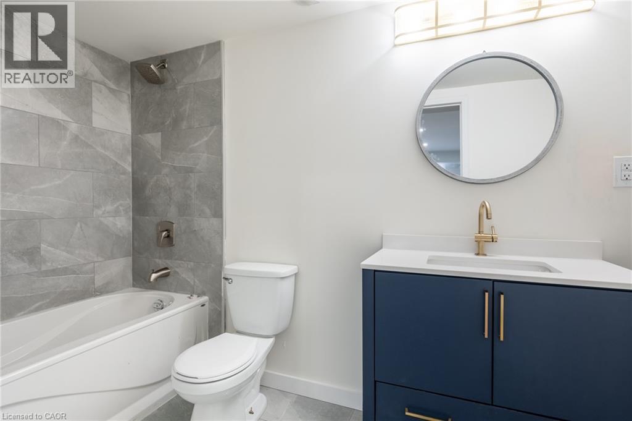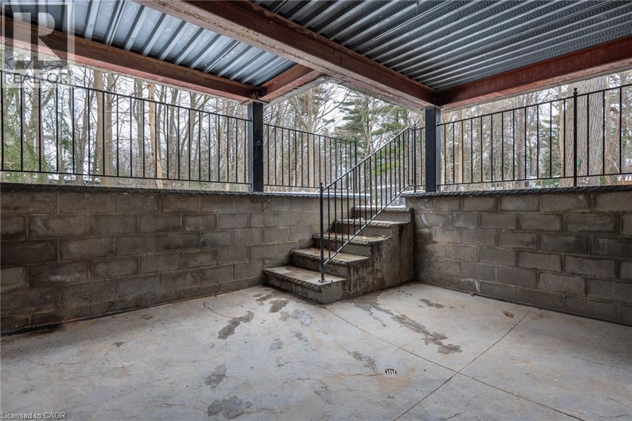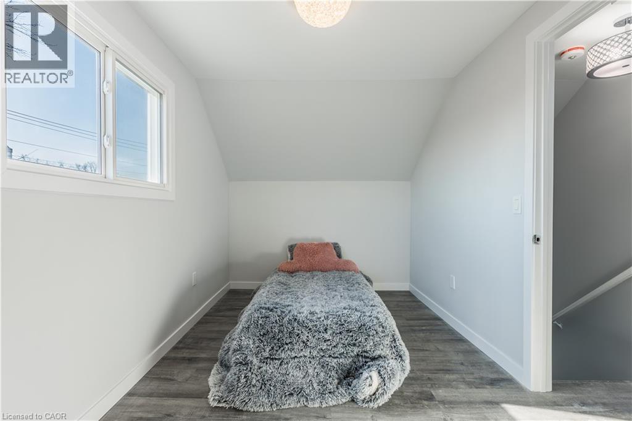61 Ravina Avenue Unit# Bsmt Ancaster, Ontario L9G 2E8
2 Bedroom
1 Bathroom
2 Level
Central Air Conditioning
Forced Air
$2,500 Monthly
Exquisite, executive style two bedroom unit in one of the most highly sought after neighbourhoods in Ancaster. Gorgeous open concept design with tons of natural light, backing onto a nature lovers paradise! Book your showing today before it's too late!! Utilities included. (id:63008)
Property Details
| MLS® Number | 40768506 |
| Property Type | Single Family |
| AmenitiesNearBy | Golf Nearby, Hospital, Place Of Worship, Playground, Public Transit, Schools |
| CommunityFeatures | Community Centre, School Bus |
| Features | Ravine, Paved Driveway |
| ParkingSpaceTotal | 1 |
Building
| BathroomTotal | 1 |
| BedroomsBelowGround | 2 |
| BedroomsTotal | 2 |
| Appliances | Dryer, Microwave, Refrigerator, Stove, Washer |
| ArchitecturalStyle | 2 Level |
| BasementDevelopment | Finished |
| BasementType | Full (finished) |
| ConstructionStyleAttachment | Detached |
| CoolingType | Central Air Conditioning |
| ExteriorFinish | Brick |
| HeatingFuel | Natural Gas |
| HeatingType | Forced Air |
| StoriesTotal | 2 |
| Type | House |
| UtilityWater | Municipal Water |
Land
| Acreage | No |
| LandAmenities | Golf Nearby, Hospital, Place Of Worship, Playground, Public Transit, Schools |
| Sewer | Municipal Sewage System |
| SizeFrontage | 108 Ft |
| SizeTotalText | Unknown |
| ZoningDescription | R1 |
Rooms
| Level | Type | Length | Width | Dimensions |
|---|---|---|---|---|
| Basement | Living Room | 20'0'' x 11'2'' | ||
| Basement | Kitchen | 13'3'' x 10'6'' | ||
| Basement | Foyer | 17'5'' x 11'3'' | ||
| Basement | 3pc Bathroom | 9'9'' x 4'9'' | ||
| Basement | Bedroom | 11'6'' x 11'5'' | ||
| Basement | Bedroom | 13'8'' x 11'3'' |
https://www.realtor.ca/real-estate/28853914/61-ravina-avenue-unit-bsmt-ancaster
Robyn Mitchell
Salesperson
Keller Williams Complete Realty
1044 Cannon Street East
Hamilton, Ontario L8L 2H7
1044 Cannon Street East
Hamilton, Ontario L8L 2H7
Stephen Mitchell
Salesperson
Keller Williams Complete Realty
1044 Cannon Street East
Hamilton, Ontario L8L 2H7
1044 Cannon Street East
Hamilton, Ontario L8L 2H7

