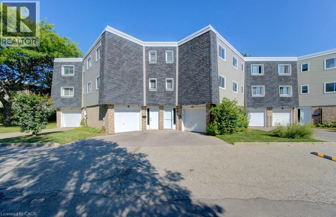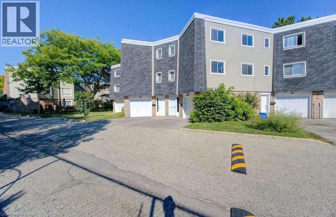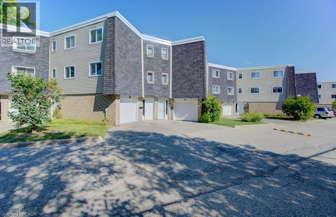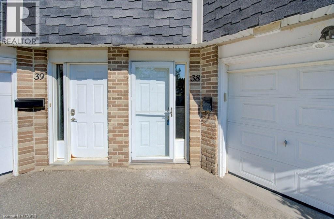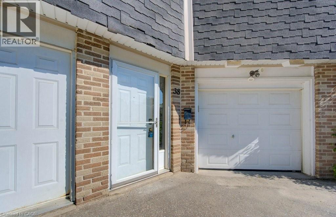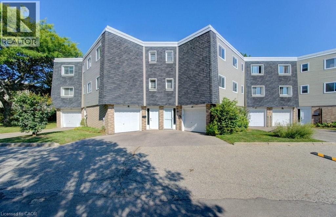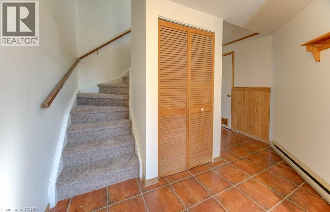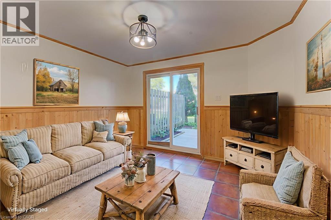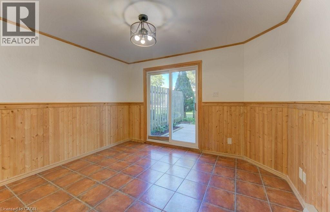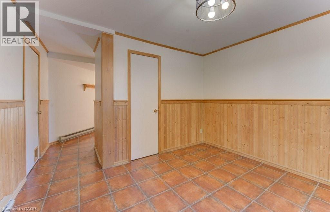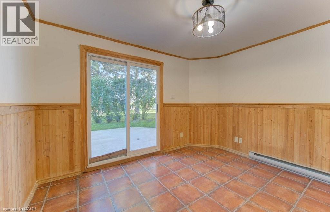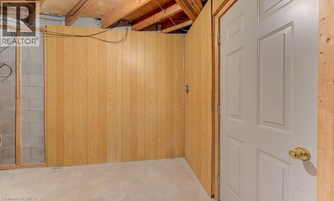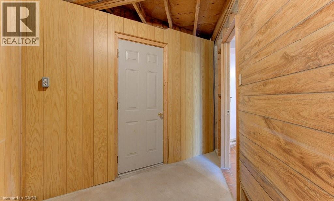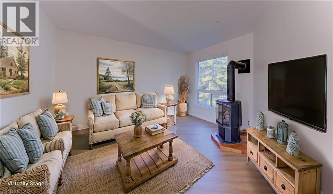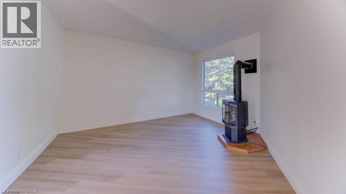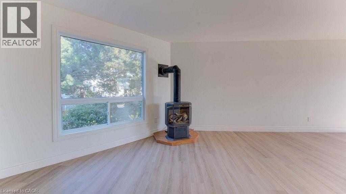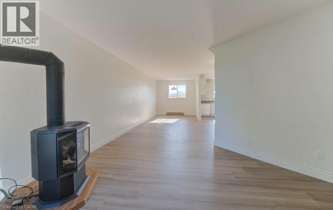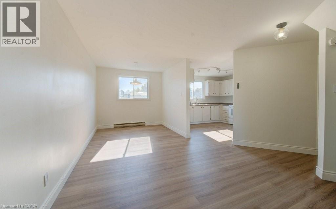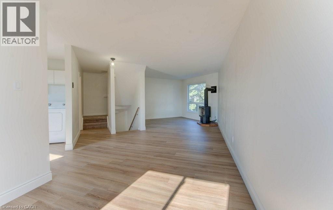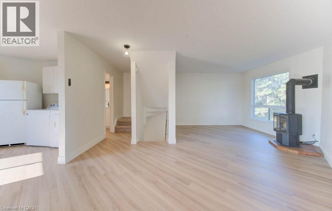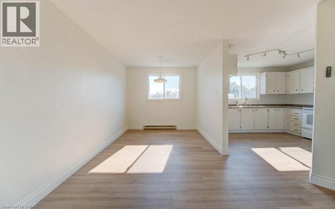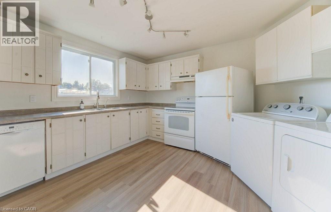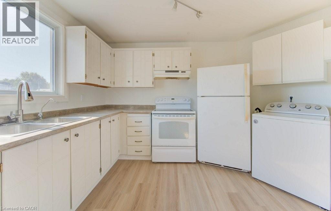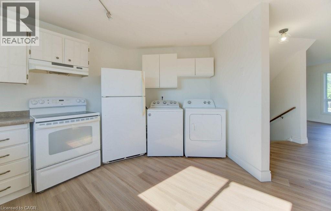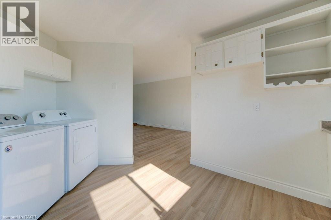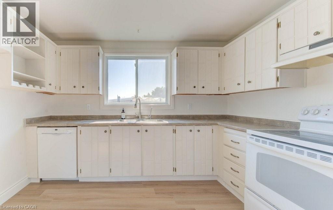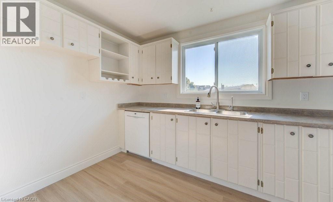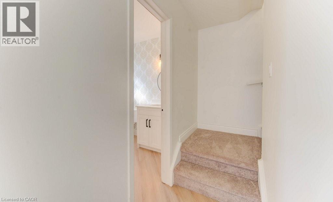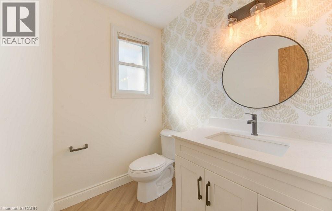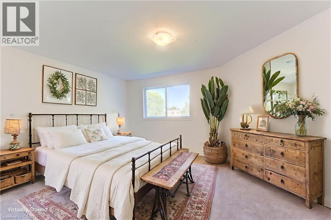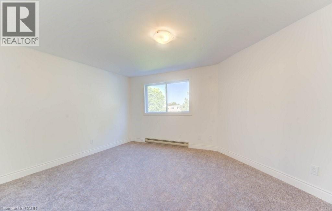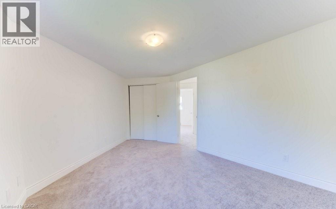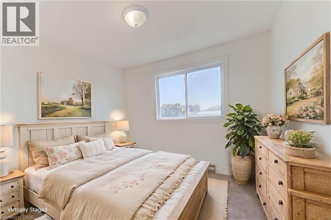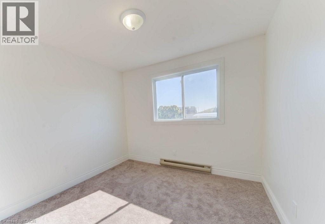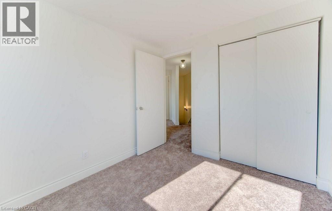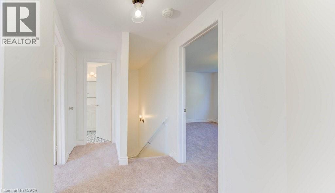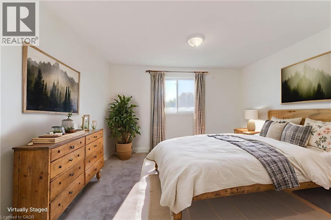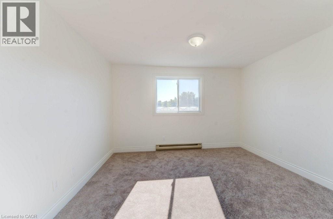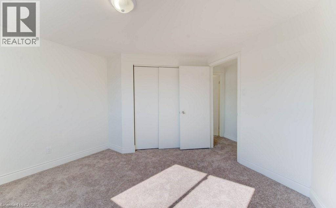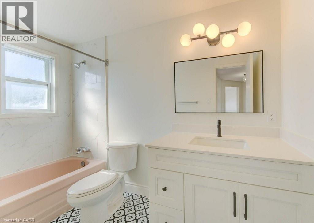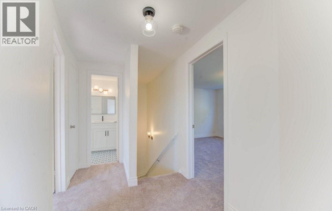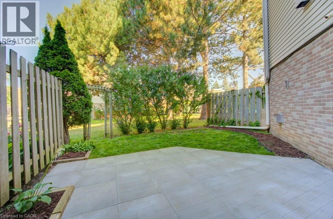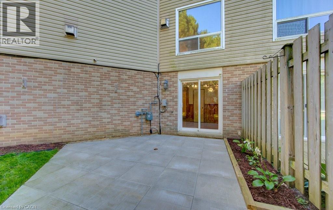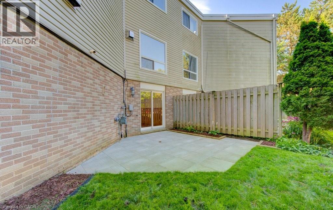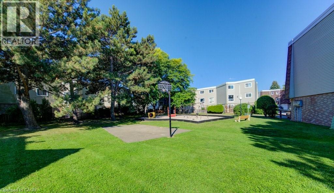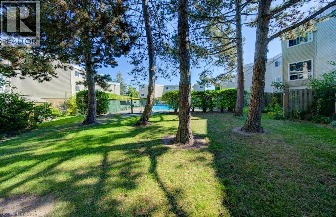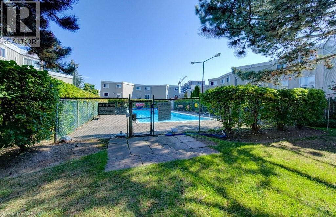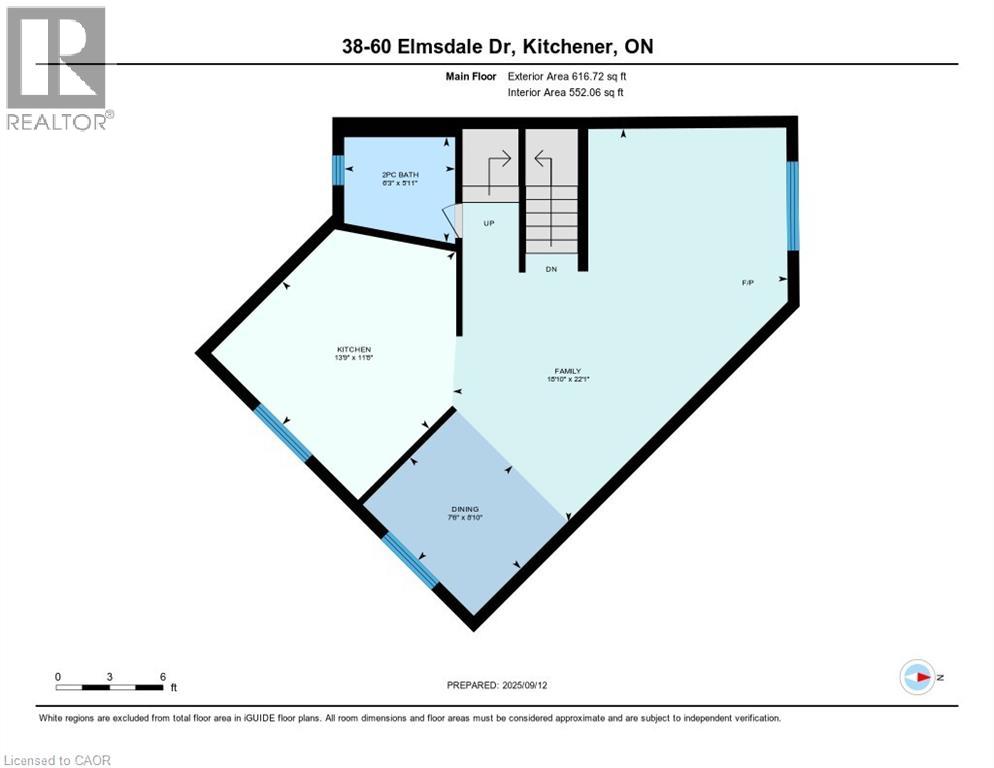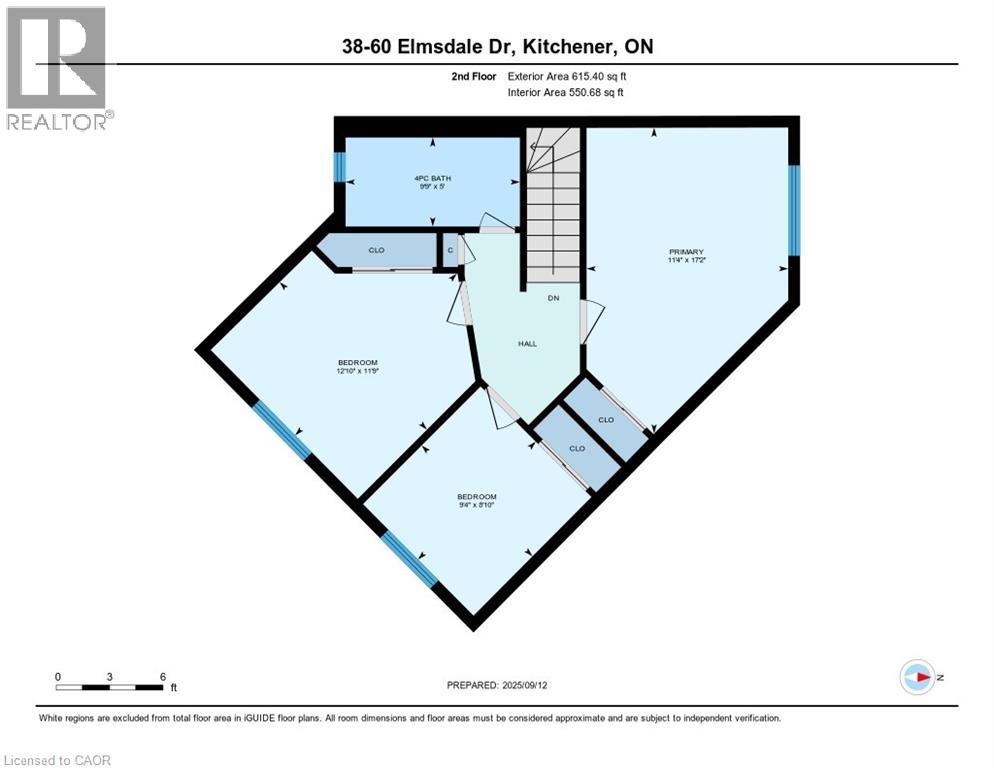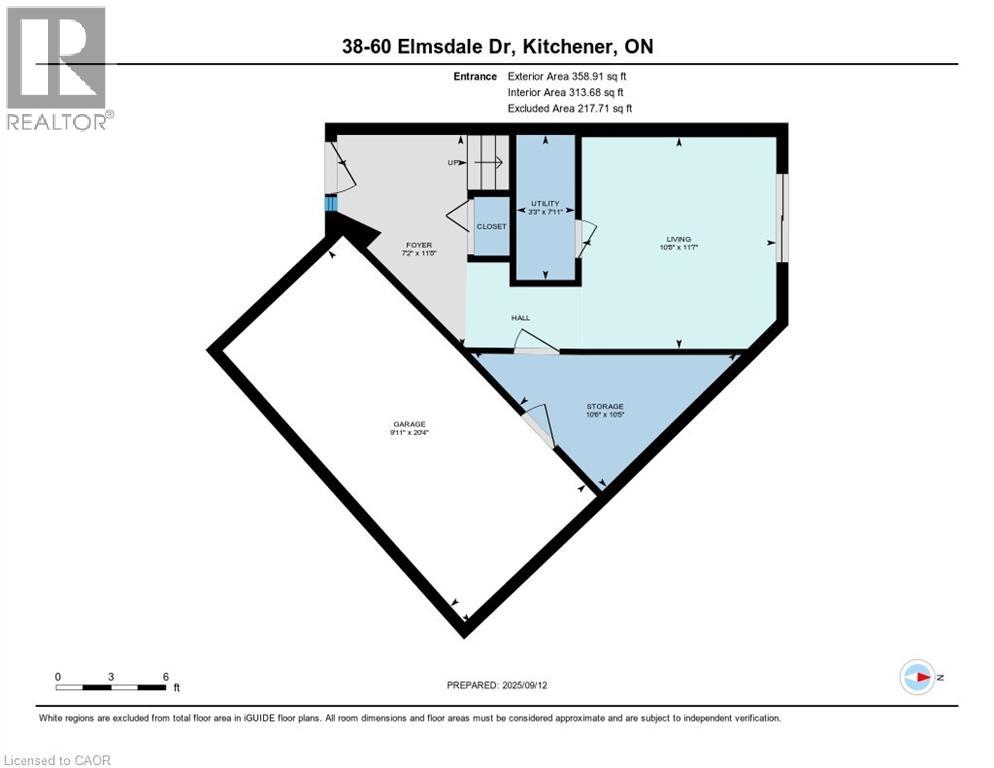60 Elmsdale Drive Unit# 38 Kitchener, Ontario N2E 2G4
$435,000Maintenance, Insurance, Landscaping, Water
$519.88 Monthly
Maintenance, Insurance, Landscaping, Water
$519.88 MonthlyWelcome to 60 Elmsdale! This fully renovated multi-level townhouse features 3 bedrooms and 2 bathrooms, offering a stylish and functional layout. Enjoy the warmth of the cost-efficient gas fireplace in the living room during the winter months. The second level includes a conveniently located washer and dryer, while the main floor offers a versatile den with inside access to the garage. Step outside to your private patio that opens to a backyard with a pool and playground exclusive to unit owners—ideal for family fun and entertaining. With updated roof and windows, this home is truly move-in ready. (id:63008)
Property Details
| MLS® Number | 40762560 |
| Property Type | Single Family |
| AmenitiesNearBy | Place Of Worship, Playground, Schools |
| CommunityFeatures | Quiet Area, Community Centre |
| EquipmentType | Water Heater |
| ParkingSpaceTotal | 2 |
| PoolType | Inground Pool |
| RentalEquipmentType | Water Heater |
| Structure | Porch |
Building
| BathroomTotal | 2 |
| BedroomsAboveGround | 3 |
| BedroomsTotal | 3 |
| Appliances | Dryer, Refrigerator, Stove, Washer |
| ArchitecturalStyle | 3 Level |
| BasementDevelopment | Finished |
| BasementType | Full (finished) |
| ConstructedDate | 1975 |
| ConstructionStyleAttachment | Attached |
| CoolingType | Central Air Conditioning |
| ExteriorFinish | Brick Veneer, Vinyl Siding |
| FireplacePresent | Yes |
| FireplaceTotal | 1 |
| FoundationType | Poured Concrete |
| HalfBathTotal | 1 |
| HeatingFuel | Electric, Natural Gas |
| HeatingType | Baseboard Heaters |
| StoriesTotal | 3 |
| SizeInterior | 1591 Sqft |
| Type | Row / Townhouse |
| UtilityWater | Municipal Water |
Parking
| Attached Garage |
Land
| AccessType | Highway Nearby |
| Acreage | No |
| LandAmenities | Place Of Worship, Playground, Schools |
| LandscapeFeatures | Landscaped |
| Sewer | Municipal Sewage System |
| SizeTotalText | Unknown |
| ZoningDescription | R2b |
Rooms
| Level | Type | Length | Width | Dimensions |
|---|---|---|---|---|
| Second Level | Primary Bedroom | 17'2'' x 11'4'' | ||
| Second Level | Bedroom | 8'10'' x 9'4'' | ||
| Second Level | Bedroom | 11'9'' x 12'10'' | ||
| Second Level | 4pc Bathroom | 5'0'' x 9'9'' | ||
| Lower Level | Storage | 10'5'' x 10'6'' | ||
| Lower Level | Living Room | 11'7'' x 10'8'' | ||
| Lower Level | Foyer | 11'8'' x 7'2'' | ||
| Main Level | Kitchen | 11'8'' x 13'9'' | ||
| Main Level | Family Room | 22'1'' x 18'10'' | ||
| Main Level | Dining Room | 8'10'' x 7'6'' | ||
| Main Level | 2pc Bathroom | 5'11'' x 6'3'' |
https://www.realtor.ca/real-estate/28854094/60-elmsdale-drive-unit-38-kitchener
Shaw Hasyj
Salesperson
135 George St. N. Unit #201
Cambridge, Ontario N1S 5C3

