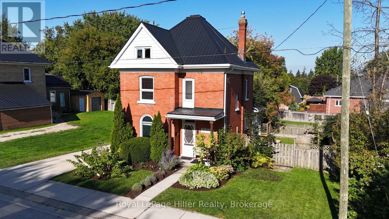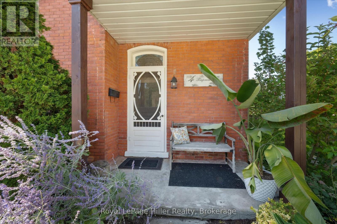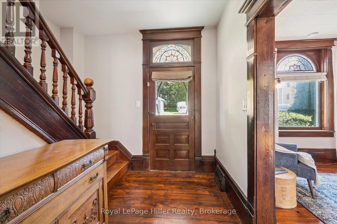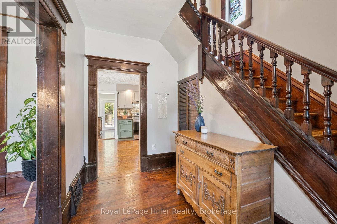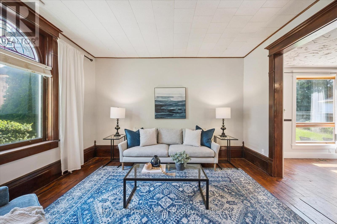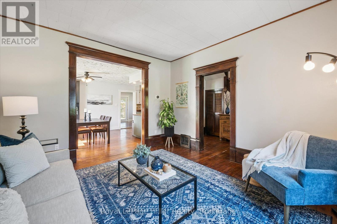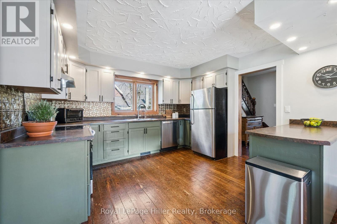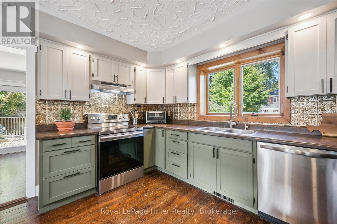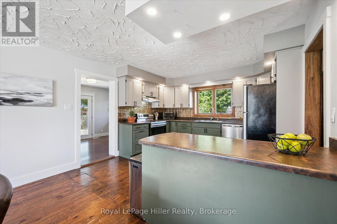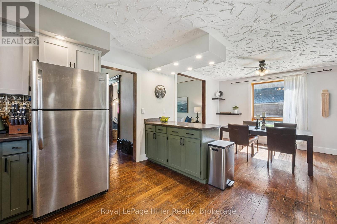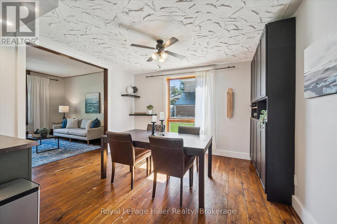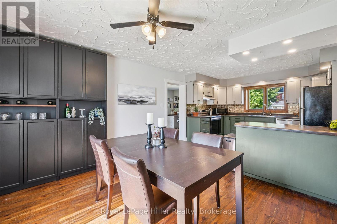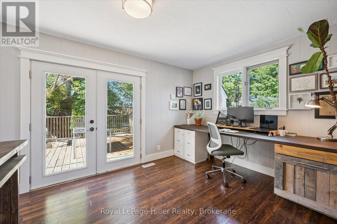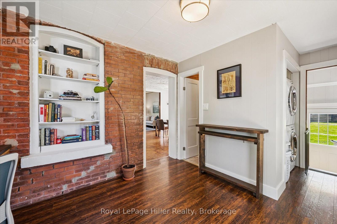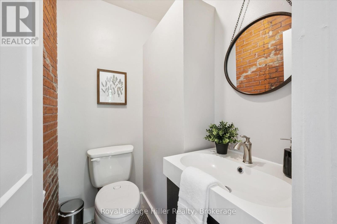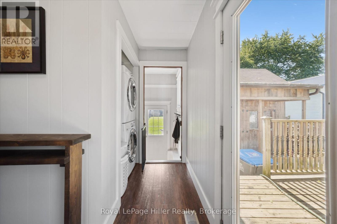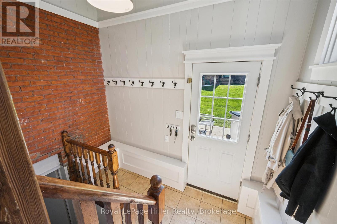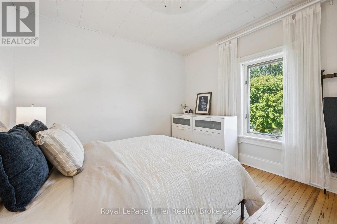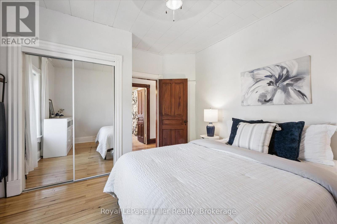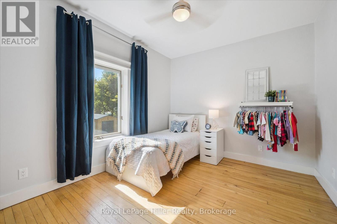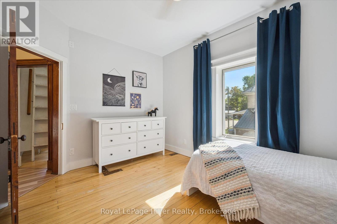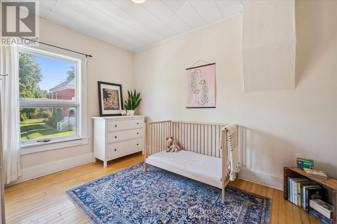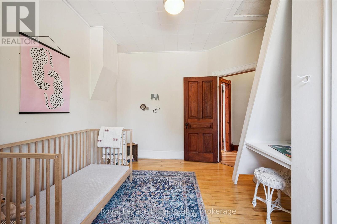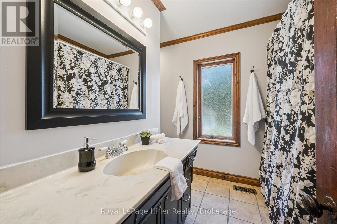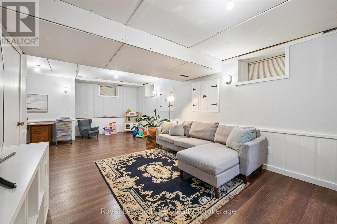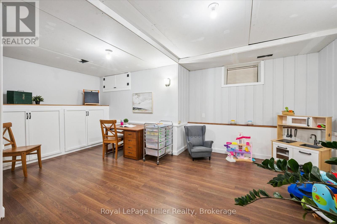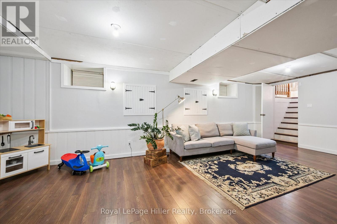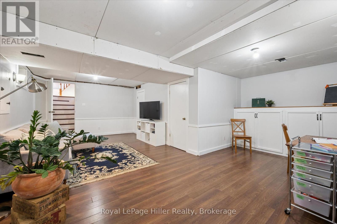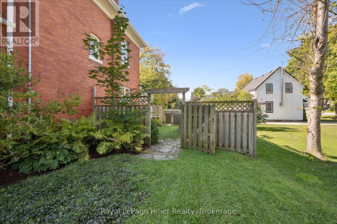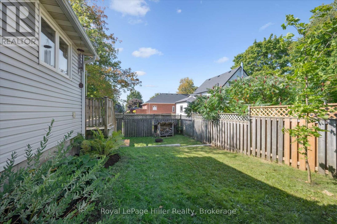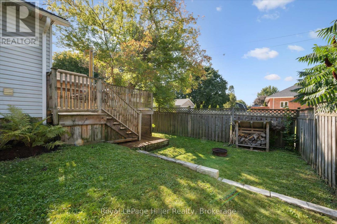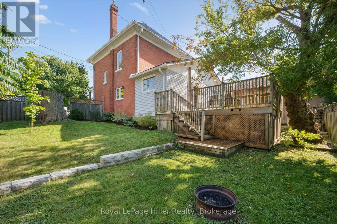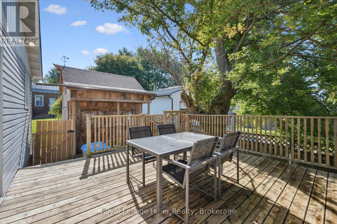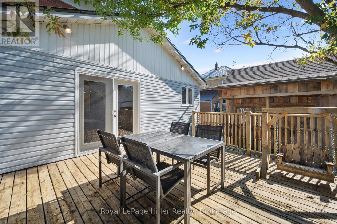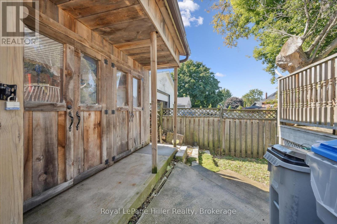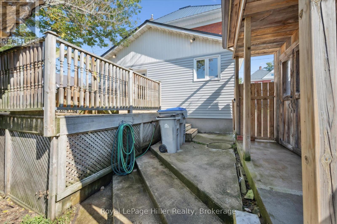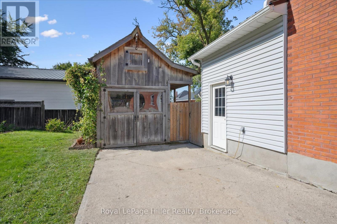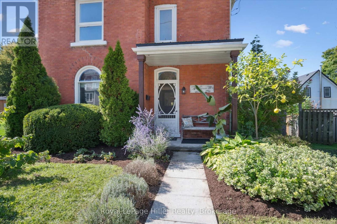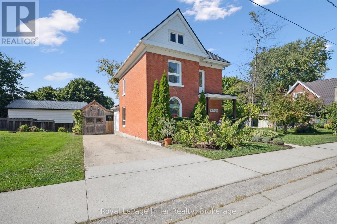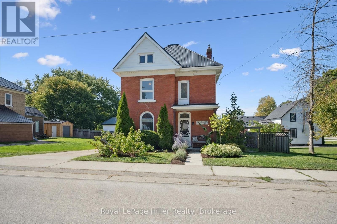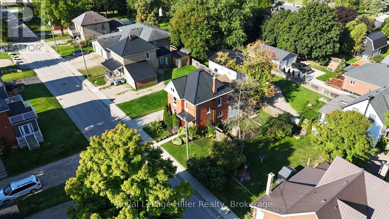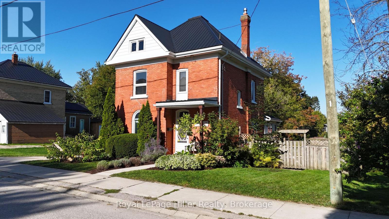4 Temperance Street Perth East, Ontario N0K 1M0
$615,000
Welcome to 4 Temperance Street, Milverton. Built in 1913, this exceptional century home blends timeless craftsmanship with thoughtful modern updates. Original pine floors, trim and baseboards preserve the charm of a bygone era, while stained glass above the front door and in the main floor window add a touch of elegance. The open kitchen and dining area have refreshed cabinetry in warm, earthy tones that brighten the space without compromising character. At the rear, a large addition includes a spacious office, powder room, and a practical mudroom with side entry and stacked washer/dryer. Double doors extend the living area to a raised deck, ideal for entertaining or relaxing outdoors. Upstairs, three inviting bedrooms with maple hardwood floors offer warmth and comfort. An expansive attic offers an open space with excellent potential to be finished into an additional living area. The professionally underpinned finished basement, rare in a century home, adds versatility, whether as a rec room, playroom, or lounge. The fully fenced backyard is a private retreat, complete with a fire pit for summer evenings. A new shed with bonus attic storage adds convenience, while key updates including a metal roof and furnace (2019) provide peace of mind. This is a rare opportunity to own a beautifully preserved, thoughtfully updated home - ready for its next chapter. (id:63008)
Open House
This property has open houses!
10:30 am
Ends at:12:00 pm
Property Details
| MLS® Number | X12400112 |
| Property Type | Single Family |
| Community Name | Milverton |
| Features | Sump Pump |
| ParkingSpaceTotal | 2 |
| Structure | Deck |
Building
| BathroomTotal | 2 |
| BedroomsAboveGround | 3 |
| BedroomsTotal | 3 |
| Age | 100+ Years |
| Appliances | Water Softener, Dishwasher, Dryer, Stove, Washer, Refrigerator |
| BasementDevelopment | Finished |
| BasementType | Full (finished) |
| ConstructionStyleAttachment | Detached |
| ExteriorFinish | Brick |
| FireProtection | Smoke Detectors |
| FoundationType | Poured Concrete |
| HalfBathTotal | 1 |
| HeatingFuel | Natural Gas |
| HeatingType | Forced Air |
| StoriesTotal | 2 |
| SizeInterior | 1500 - 2000 Sqft |
| Type | House |
| UtilityWater | Municipal Water |
Parking
| No Garage |
Land
| Acreage | No |
| Sewer | Sanitary Sewer |
| SizeDepth | 80 Ft ,6 In |
| SizeFrontage | 60 Ft |
| SizeIrregular | 60 X 80.5 Ft |
| SizeTotalText | 60 X 80.5 Ft |
Rooms
| Level | Type | Length | Width | Dimensions |
|---|---|---|---|---|
| Second Level | Bathroom | 3.51 m | 2.33 m | 3.51 m x 2.33 m |
| Second Level | Bedroom | 3.12 m | 3.78 m | 3.12 m x 3.78 m |
| Second Level | Bedroom | 3.15 m | 4.06 m | 3.15 m x 4.06 m |
| Second Level | Primary Bedroom | 3.49 m | 3.82 m | 3.49 m x 3.82 m |
| Basement | Recreational, Games Room | 5.28 m | 7.44 m | 5.28 m x 7.44 m |
| Basement | Other | 2.35 m | 4.15 m | 2.35 m x 4.15 m |
| Main Level | Bathroom | 1.59 m | 1.19 m | 1.59 m x 1.19 m |
| Main Level | Dining Room | 3.26 m | 3.8 m | 3.26 m x 3.8 m |
| Main Level | Foyer | 1.86 m | 3.42 m | 1.86 m x 3.42 m |
| Main Level | Kitchen | 3.57 m | 3.8 m | 3.57 m x 3.8 m |
| Main Level | Living Room | 3.73 m | 4.03 m | 3.73 m x 4.03 m |
| Main Level | Office | 3.49 m | 3 m | 3.49 m x 3 m |
Utilities
| Electricity | Installed |
https://www.realtor.ca/real-estate/28854731/4-temperance-street-perth-east-milverton-milverton
Jamie Gerber
Salesperson
100 Erie Street
Stratford, Ontario N5A 2M4
Jennifer Anderson
Broker
100 Erie Street
Stratford, Ontario N5A 2M4

