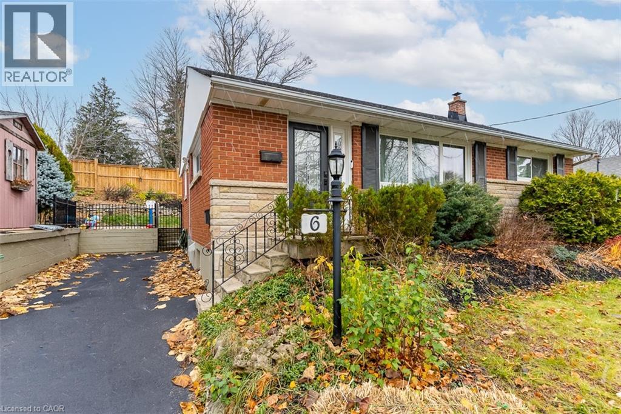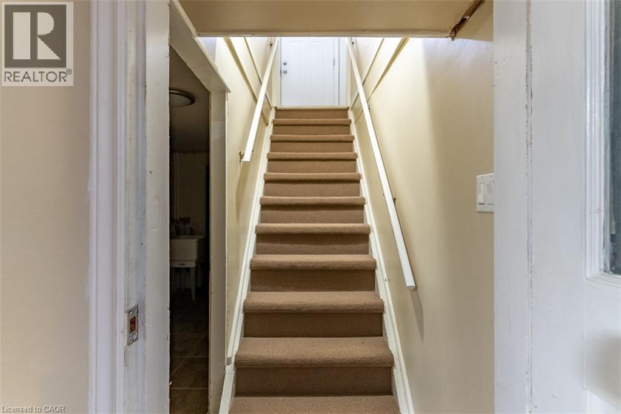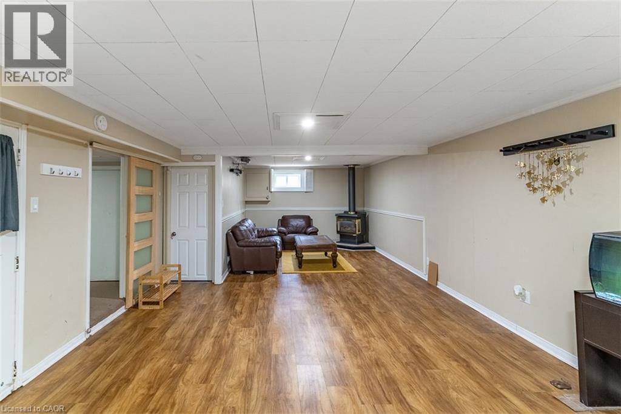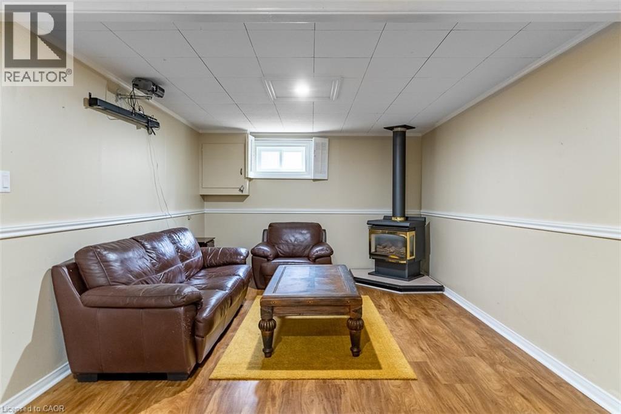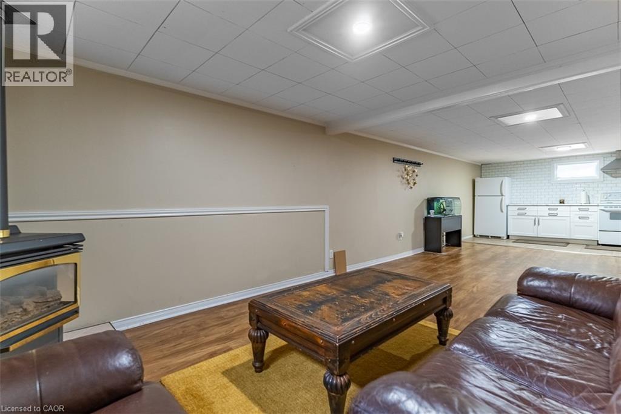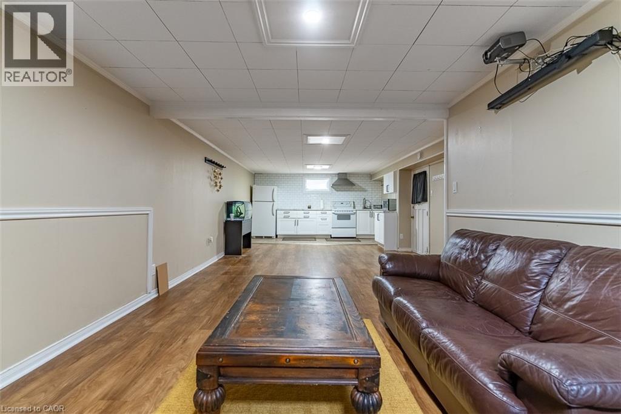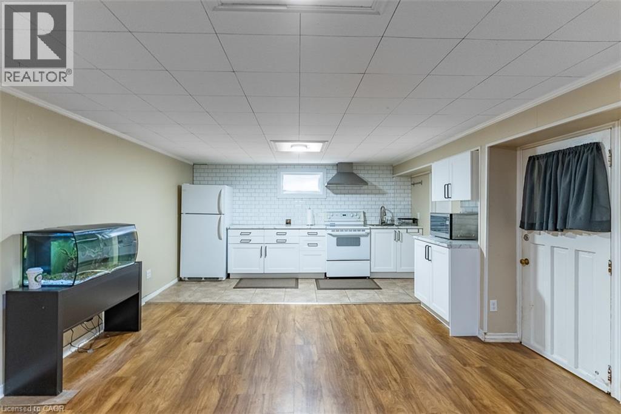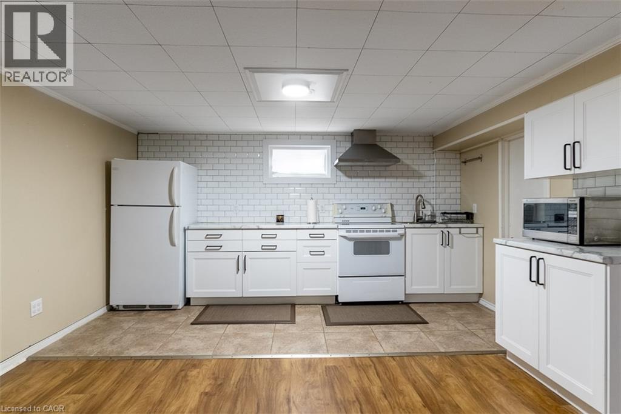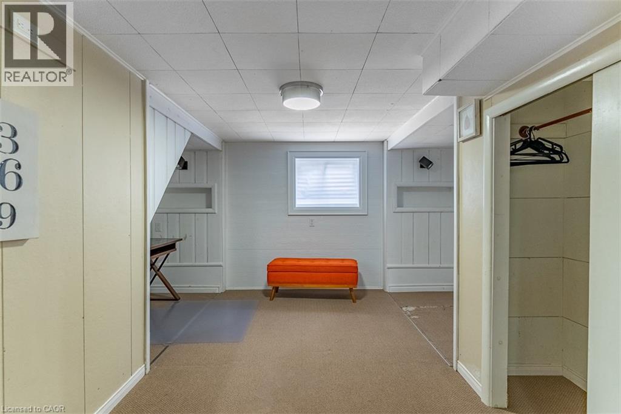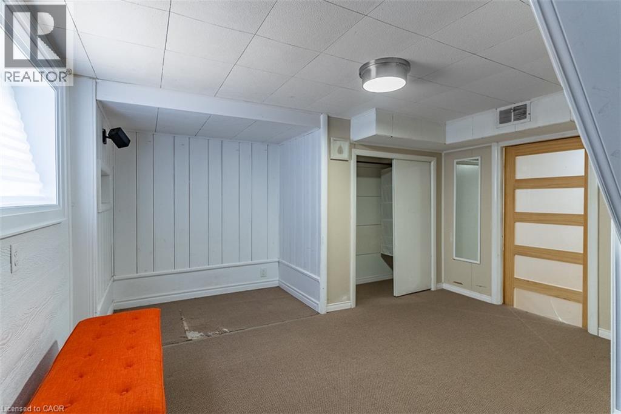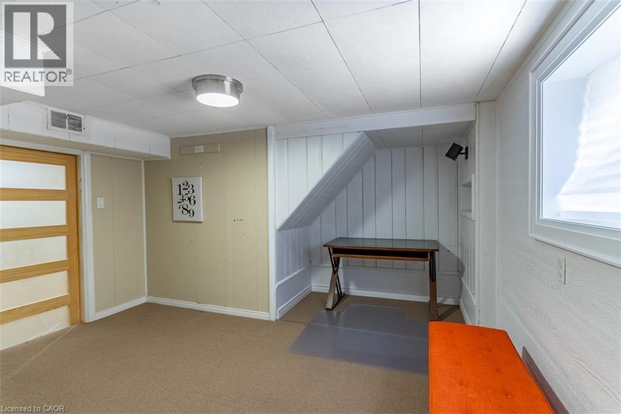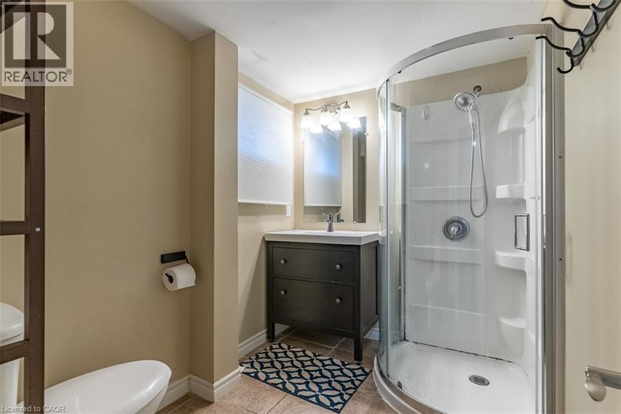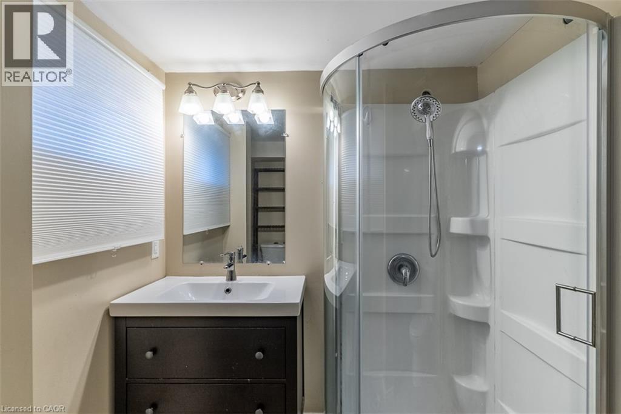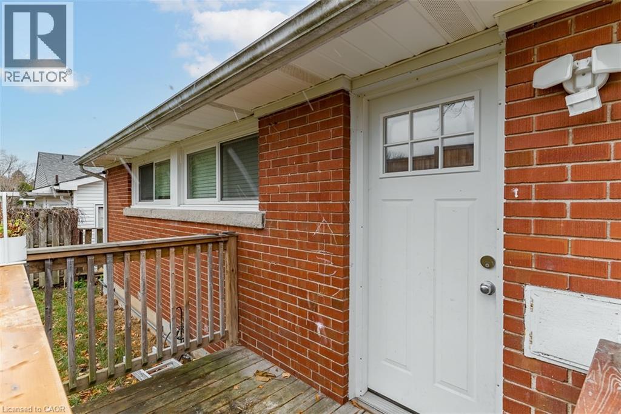6 Dunning Court Unit# 2 Dundas, Ontario L9H 4K6
$1,500 MonthlyInsurance
CLEAN AND SPACIOUS BASEMENT APARTMENT IN PRIME DUNDAS UNIVERSITY GARDENS NEIGHBORHOOD! This fantastic 700sqft updated suite features large open concept living space offering modern white kitchen complete with fridge, stove and microwave, dining area, living room, updated 3 pc bath and large bedroom with egress window. Access to shared laundry, driveway parking for 1 vehicle. Note: Fireplace is not operational. Tenant to pay 30% of utilities (hydro, water and gas). Rental application, Credit check, Employment/Income verification and references all required. Min 1 yr lease. AMAZING LOCATION! Close to all amenities, just minutes away from McMaster. No pets, no smoking. (id:63008)
Property Details
| MLS® Number | 40769170 |
| Property Type | Single Family |
| AmenitiesNearBy | Hospital, Park, Public Transit, Schools |
| CommunicationType | High Speed Internet |
| CommunityFeatures | Quiet Area |
| EquipmentType | Water Heater |
| Features | Southern Exposure, Paved Driveway |
| ParkingSpaceTotal | 1 |
| RentalEquipmentType | Water Heater |
Building
| BathroomTotal | 1 |
| BedroomsBelowGround | 1 |
| BedroomsTotal | 1 |
| Appliances | Dryer, Microwave, Refrigerator, Stove, Water Meter, Washer |
| ArchitecturalStyle | Bungalow |
| BasementDevelopment | Finished |
| BasementType | Full (finished) |
| ConstructedDate | 1955 |
| ConstructionStyleAttachment | Detached |
| CoolingType | Central Air Conditioning |
| ExteriorFinish | Brick, Vinyl Siding |
| FireProtection | Smoke Detectors |
| FoundationType | Block |
| HeatingFuel | Natural Gas |
| HeatingType | Forced Air |
| StoriesTotal | 1 |
| SizeInterior | 700 Sqft |
| Type | House |
| UtilityWater | Municipal Water |
Land
| AccessType | Road Access |
| Acreage | No |
| LandAmenities | Hospital, Park, Public Transit, Schools |
| Sewer | Municipal Sewage System |
| SizeDepth | 80 Ft |
| SizeFrontage | 64 Ft |
| SizeTotalText | 1/2 - 1.99 Acres |
| ZoningDescription | R4 |
Rooms
| Level | Type | Length | Width | Dimensions |
|---|---|---|---|---|
| Basement | Laundry Room | Measurements not available | ||
| Basement | 3pc Bathroom | Measurements not available | ||
| Basement | Primary Bedroom | 12'7'' x 10'9'' | ||
| Basement | Living Room | 12'5'' x 10'7'' | ||
| Basement | Dining Room | 13'9'' x 12'5'' | ||
| Basement | Eat In Kitchen | 13'9'' x 9'3'' |
Utilities
| Cable | Available |
| Electricity | Available |
| Natural Gas | Available |
| Telephone | Available |
https://www.realtor.ca/real-estate/28853808/6-dunning-court-unit-2-dundas
Rob Golfi
Salesperson
1 Markland Street
Hamilton, Ontario L8P 2J5

