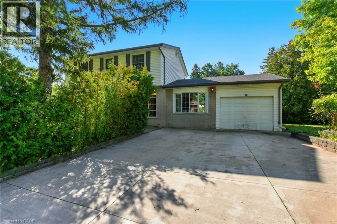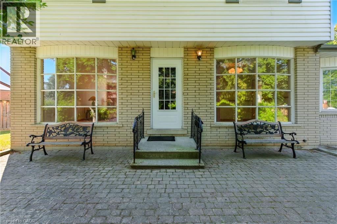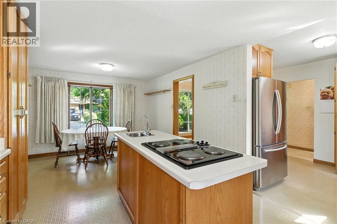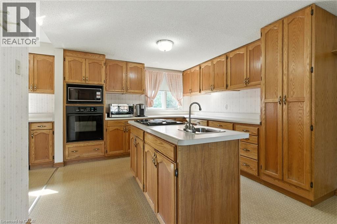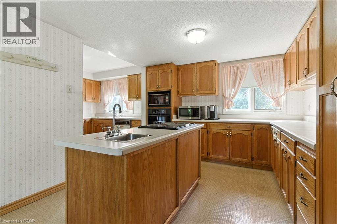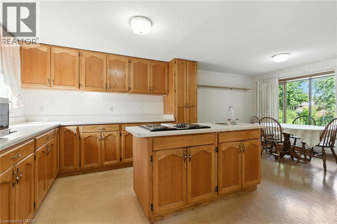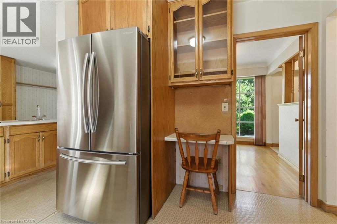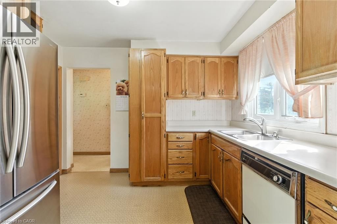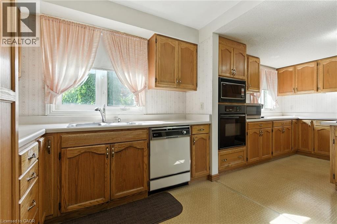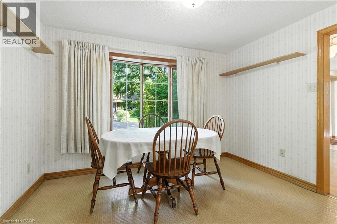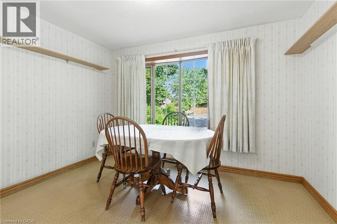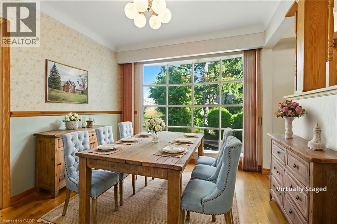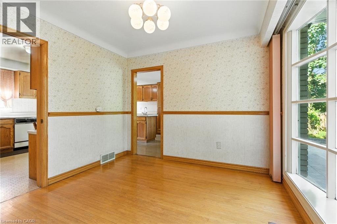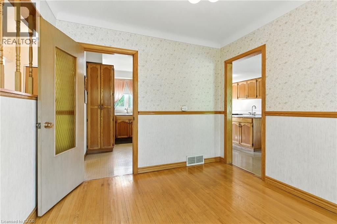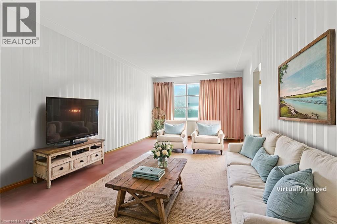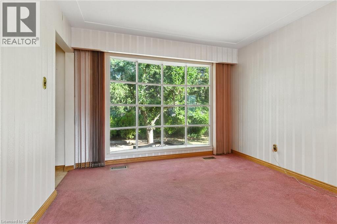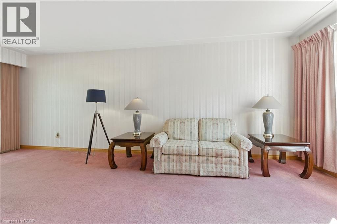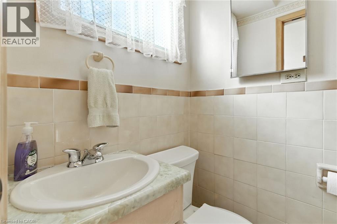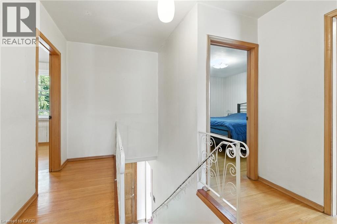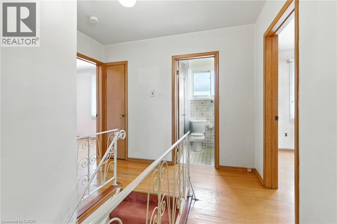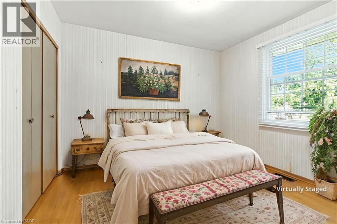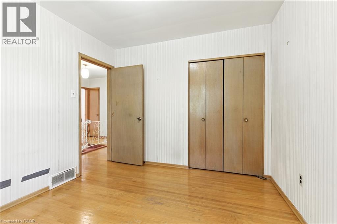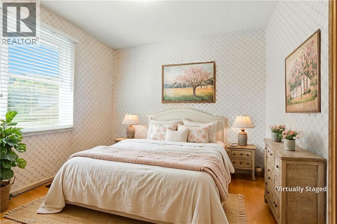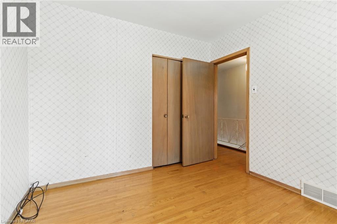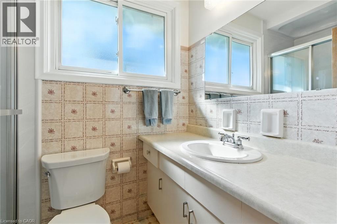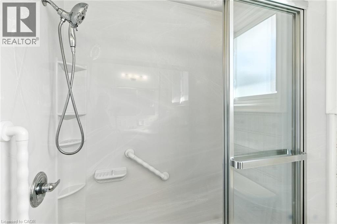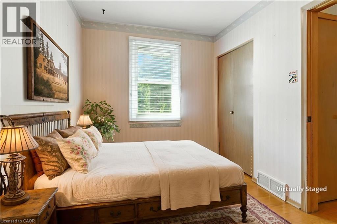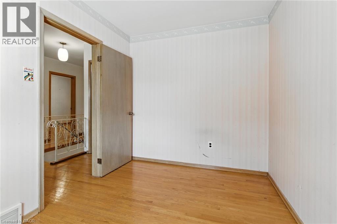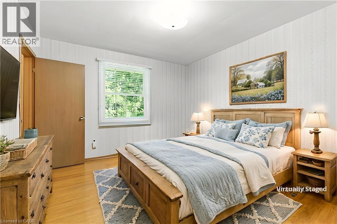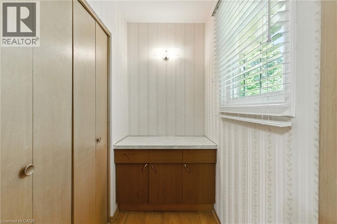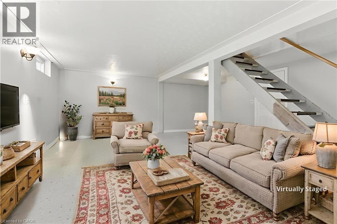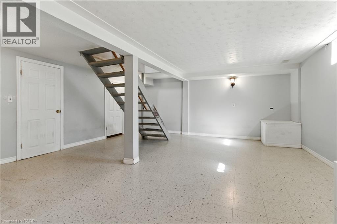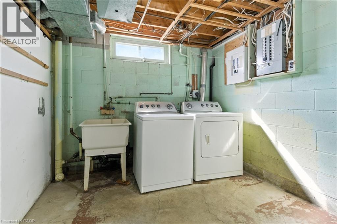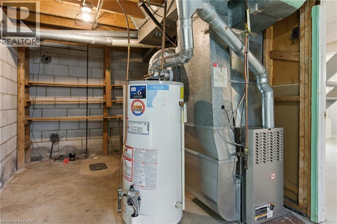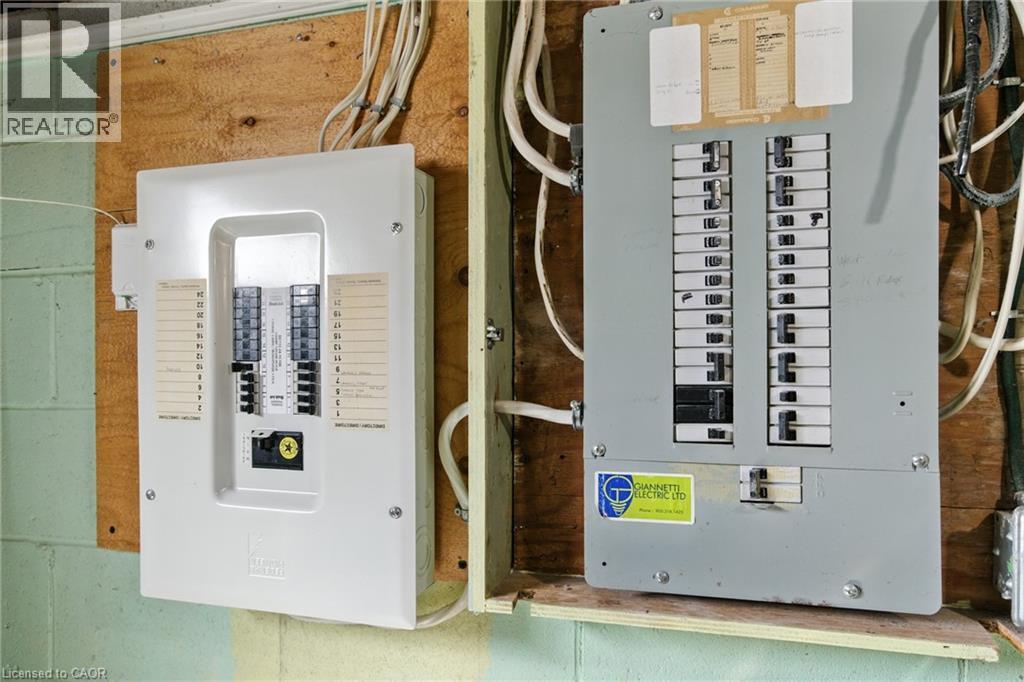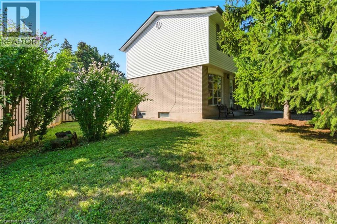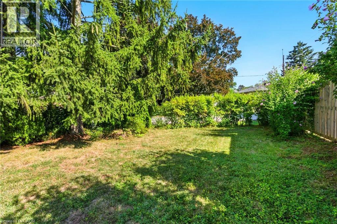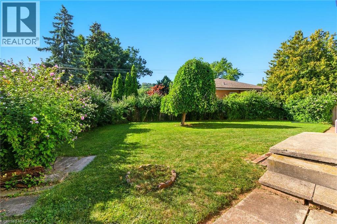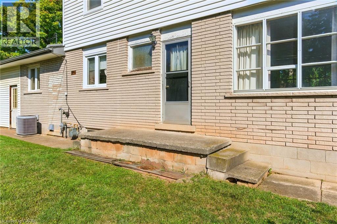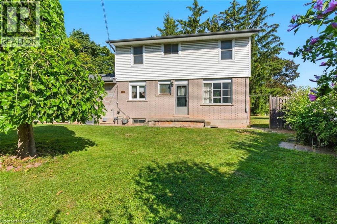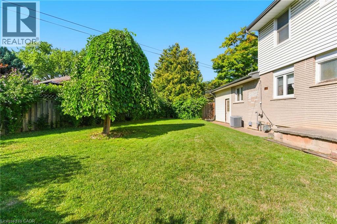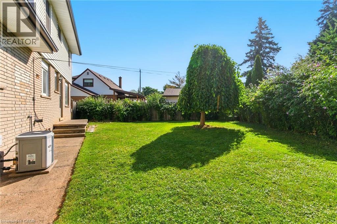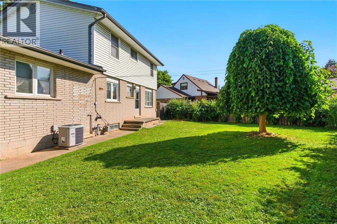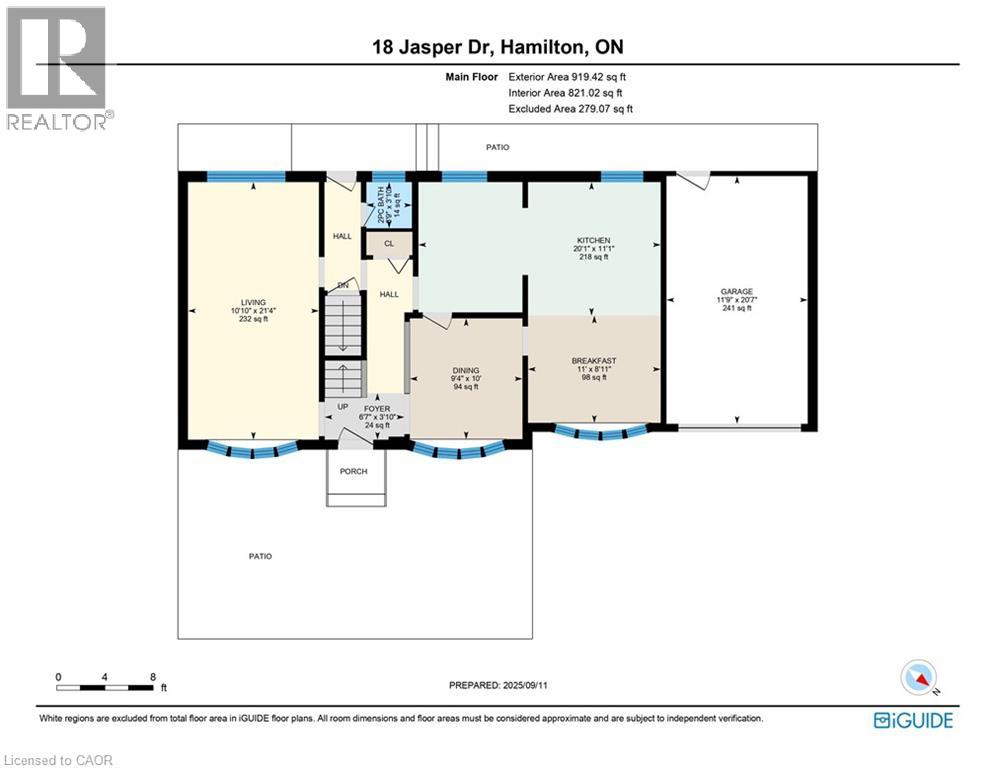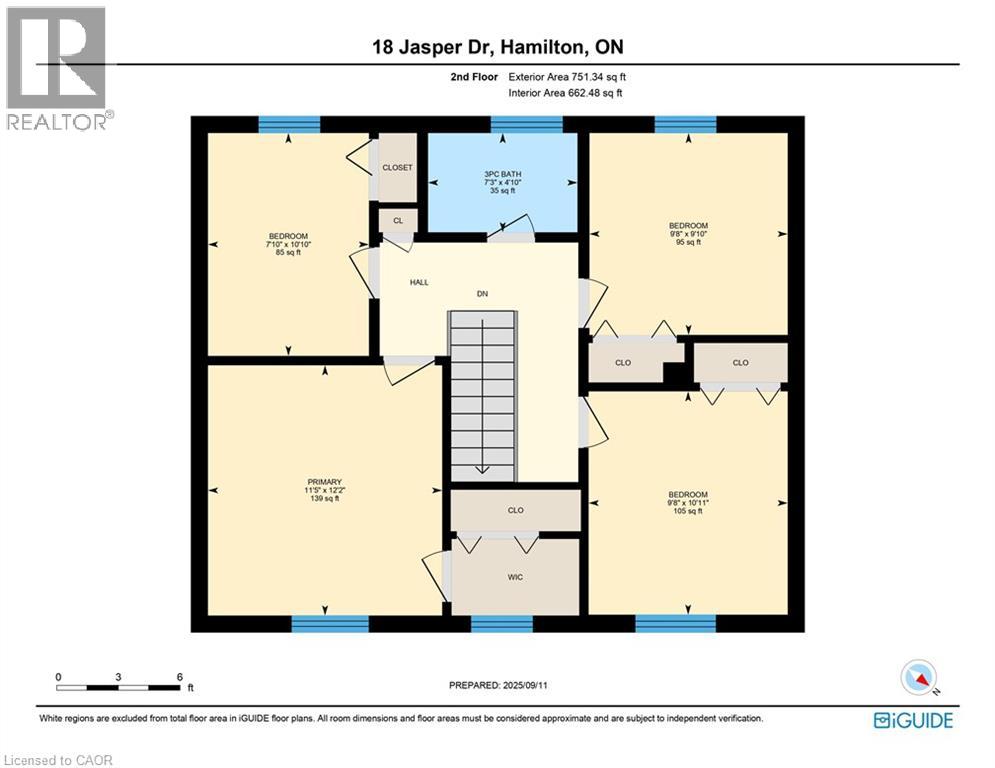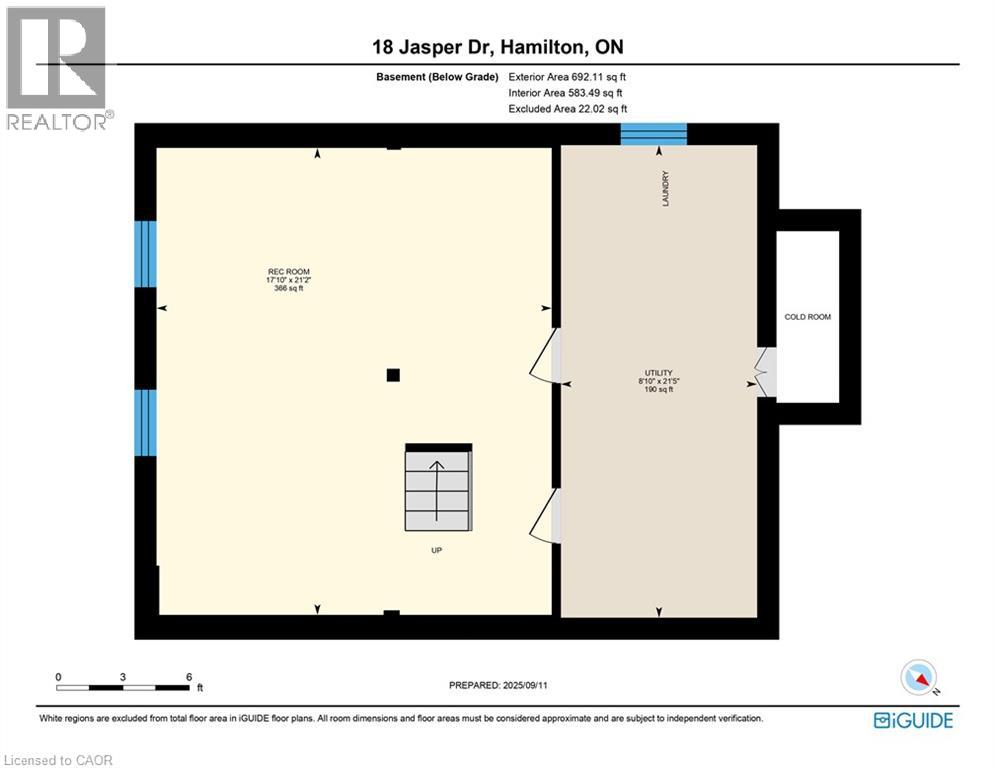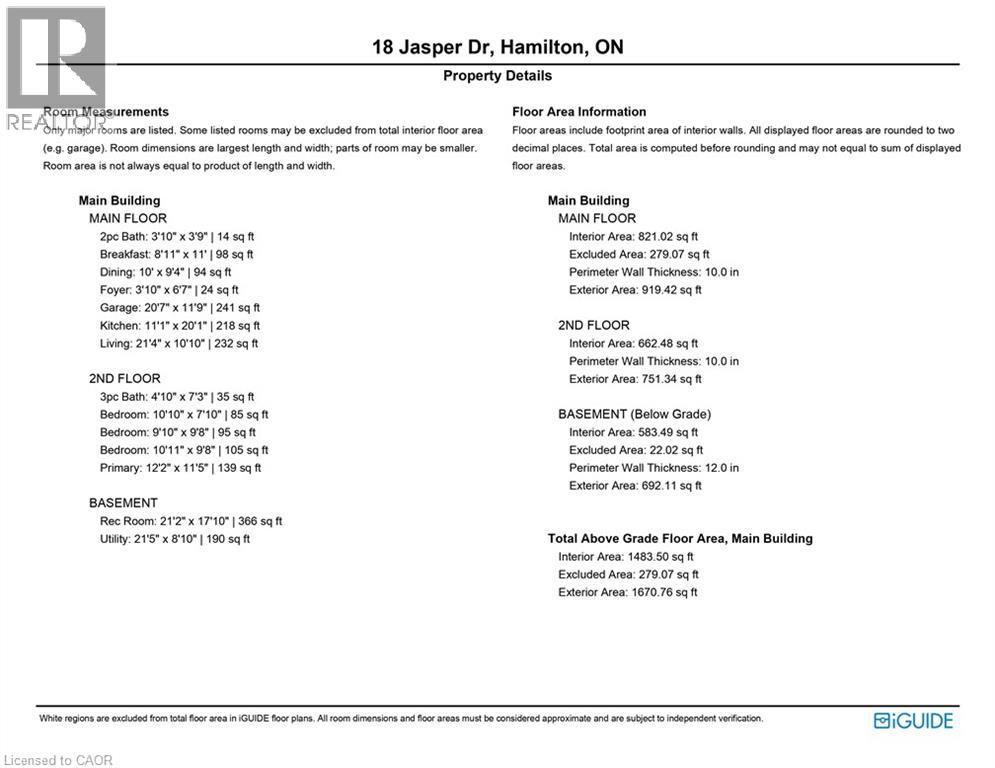18 Jasper Drive Stoney Creek, Ontario L8G 2S7
$899,000
Welcome to 18 Jasper! Your private Stoney Creek sanctuary. Discover a truly peaceful living experience in this charming 4-bedroom home, nestled on a sun-filled corner lot in Olde Towne Stoney Creek. This private and quiet location offers the perfect blend of suburban tranquility and convenient urban access. Move-in ready interior Step into a home bathed in natural light, where a huge kitchen awaits the family chef. The kitchen features a generous center island, a convenient wall oven, and ample cupboard space for all your storage needs. Enjoy the comfort of 4 spacious bedrooms and 1.5 baths, including a 3-piece bathroom with a modern walk-in shower. The fully finished basement adds significant living space, perfect for a media room, home gym, or children's play area. Prime corner lot with exceptional parking The exterior is designed for low-maintenance living and maximum convenience. This corner lot offers a private, pool-sized backyard, ideal for entertaining or creating your dream outdoor oasis. A concrete driveway provides parking for up to four cars, in addition to the attached garage. The recent 2020 roof and shingle replacement, along with new gutter guards, provide peace of mind for years to come. Unbeatable location and amenities Your new home is in a highly sought-after neighbourhood, with a one-minute walk to the bus stop and easy access to the QEW and the new Centennial GO station, making any commute a breeze. Enjoy the walkability to local schools, including St. Martin of Tours, Collegiate Elementary, St. John Henry Newman, and Orchard Park Secondary. For all your shopping needs, Fiesta Mall and Eastgate Square are just minutes away. Experience the very best of Stoney Creek living in this lovingly maintained home. Schedule your private tour today! (id:63008)
Property Details
| MLS® Number | 40766667 |
| Property Type | Single Family |
| AmenitiesNearBy | Hospital, Park, Place Of Worship, Playground, Public Transit, Schools, Shopping |
| CommunicationType | High Speed Internet |
| CommunityFeatures | Quiet Area, Community Centre, School Bus |
| EquipmentType | Water Heater |
| ParkingSpaceTotal | 5 |
| RentalEquipmentType | Water Heater |
| ViewType | City View |
Building
| BathroomTotal | 2 |
| BedroomsAboveGround | 4 |
| BedroomsTotal | 4 |
| Appliances | Dishwasher, Dryer, Refrigerator, Washer, Microwave Built-in, Window Coverings |
| ArchitecturalStyle | 2 Level |
| BasementDevelopment | Finished |
| BasementType | Full (finished) |
| ConstructedDate | 1966 |
| ConstructionStyleAttachment | Detached |
| CoolingType | Central Air Conditioning |
| ExteriorFinish | Brick, Vinyl Siding |
| FoundationType | Block |
| HalfBathTotal | 1 |
| HeatingFuel | Natural Gas |
| HeatingType | Forced Air |
| StoriesTotal | 2 |
| SizeInterior | 2362 Sqft |
| Type | House |
| UtilityWater | Municipal Water |
Parking
| Attached Garage |
Land
| AccessType | Road Access, Highway Access |
| Acreage | No |
| LandAmenities | Hospital, Park, Place Of Worship, Playground, Public Transit, Schools, Shopping |
| Sewer | Municipal Sewage System |
| SizeDepth | 108 Ft |
| SizeFrontage | 101 Ft |
| SizeTotalText | Under 1/2 Acre |
| ZoningDescription | R2 |
Rooms
| Level | Type | Length | Width | Dimensions |
|---|---|---|---|---|
| Second Level | 3pc Bathroom | 4'10'' x 7'3'' | ||
| Second Level | Bedroom | 10'10'' x 7'10'' | ||
| Second Level | Bedroom | 9'10'' x 9'8'' | ||
| Second Level | Bedroom | 10'11'' x 9'8'' | ||
| Second Level | Primary Bedroom | 12'2'' x 11'5'' | ||
| Basement | Utility Room | 21'5'' x 8'10'' | ||
| Basement | Recreation Room | 21'2'' x 17'10'' | ||
| Main Level | 2pc Bathroom | 3'10'' x 3'9'' | ||
| Main Level | Breakfast | 8'11'' x 11'0'' | ||
| Main Level | Kitchen | 11'1'' x 20'1'' | ||
| Main Level | Dining Room | 10'0'' x 9'4'' | ||
| Main Level | Living Room | 21'4'' x 10'10'' | ||
| Main Level | Foyer | 3'10'' x 6'7'' |
Utilities
| Cable | Available |
| Electricity | Available |
| Natural Gas | Available |
| Telephone | Available |
https://www.realtor.ca/real-estate/28858363/18-jasper-drive-stoney-creek
Mark Woehrle
Broker
325 Winterberry Dr Unit 4b
Stoney Creek, Ontario L8J 0B6
Darla Youldon
Salesperson
#102-325 Winterberry Drive
Stoney Creek, Ontario L8J 0B6

