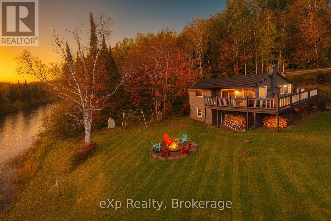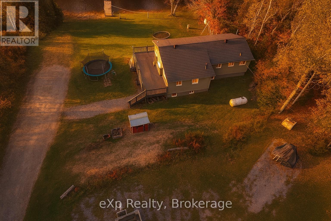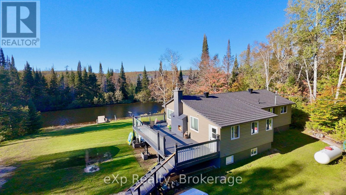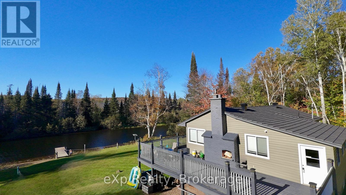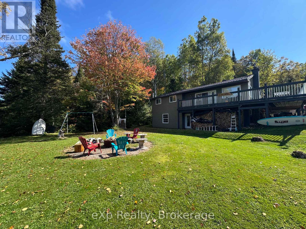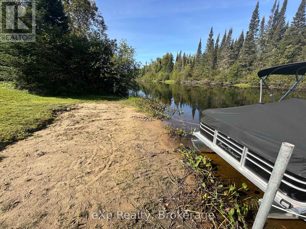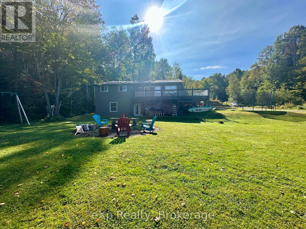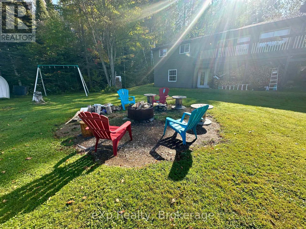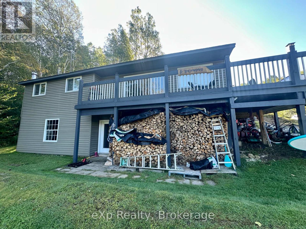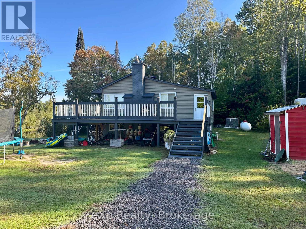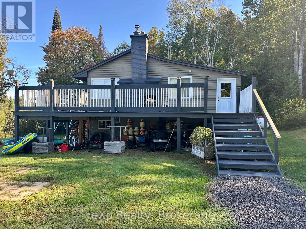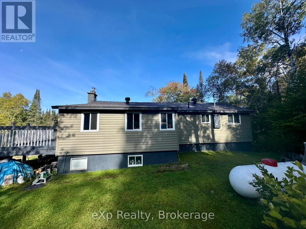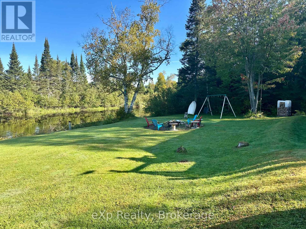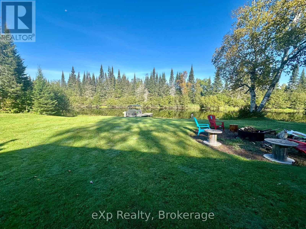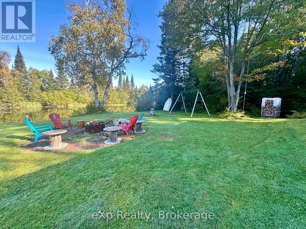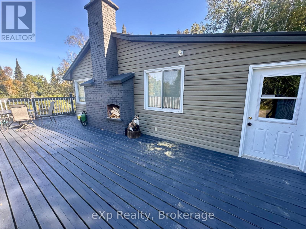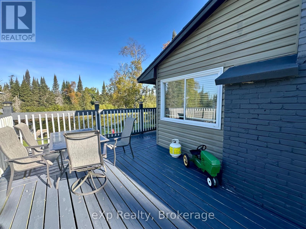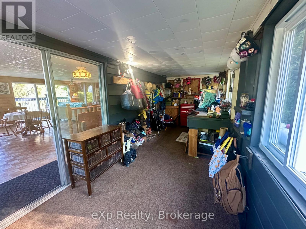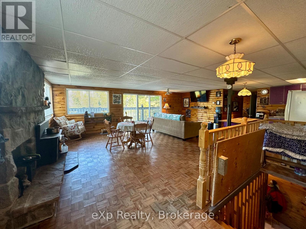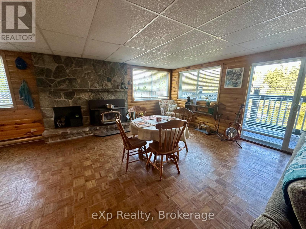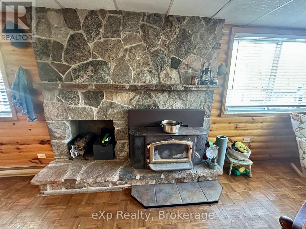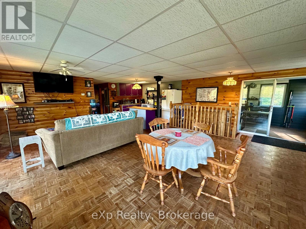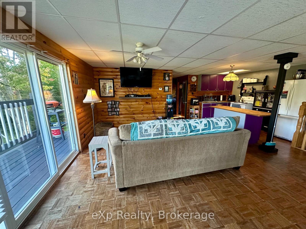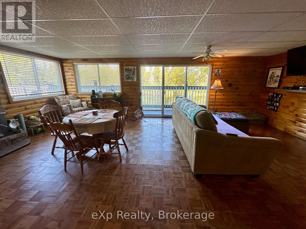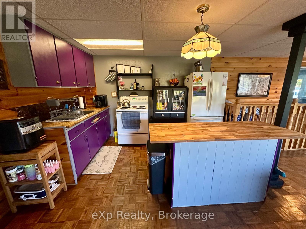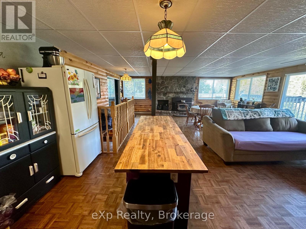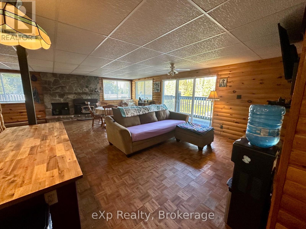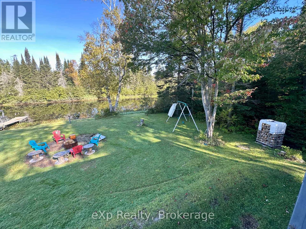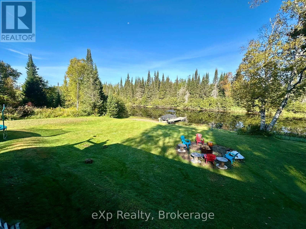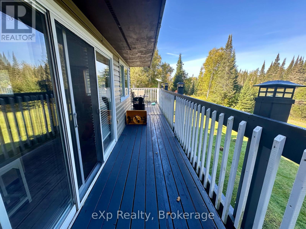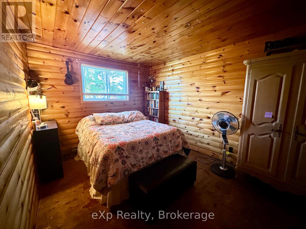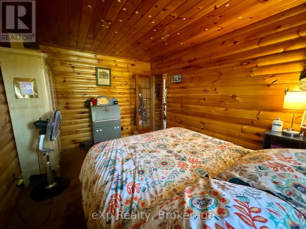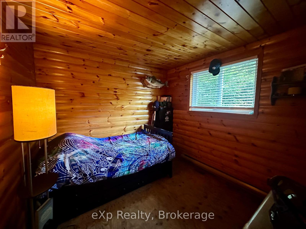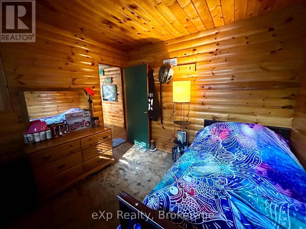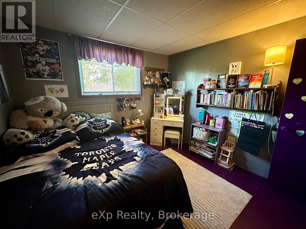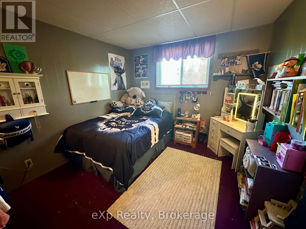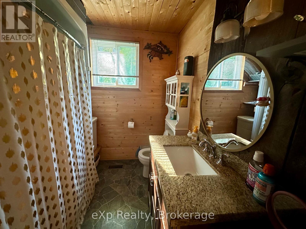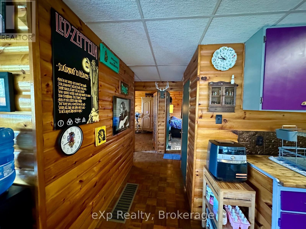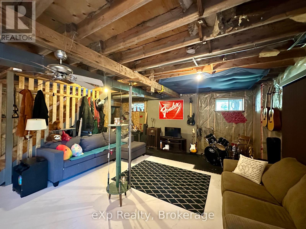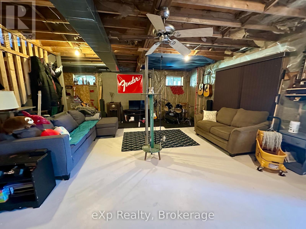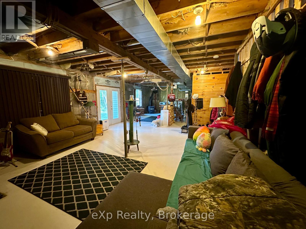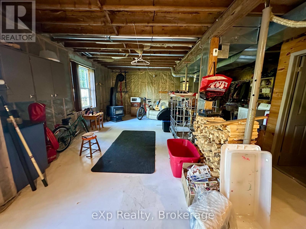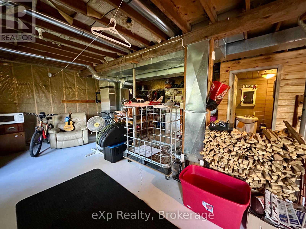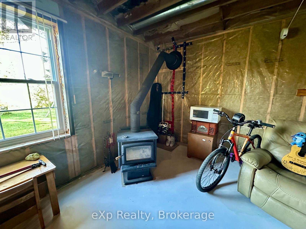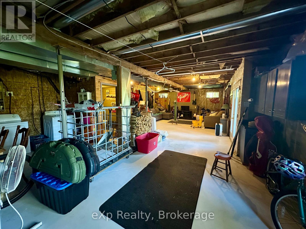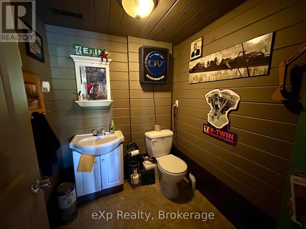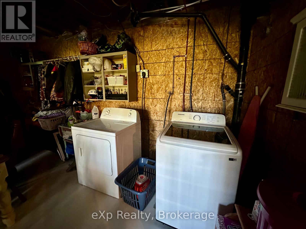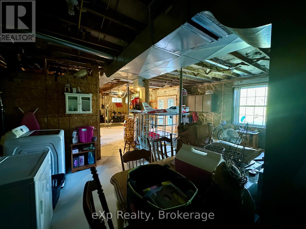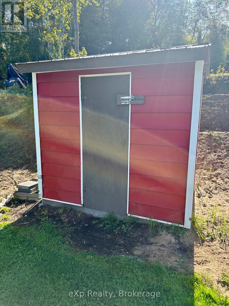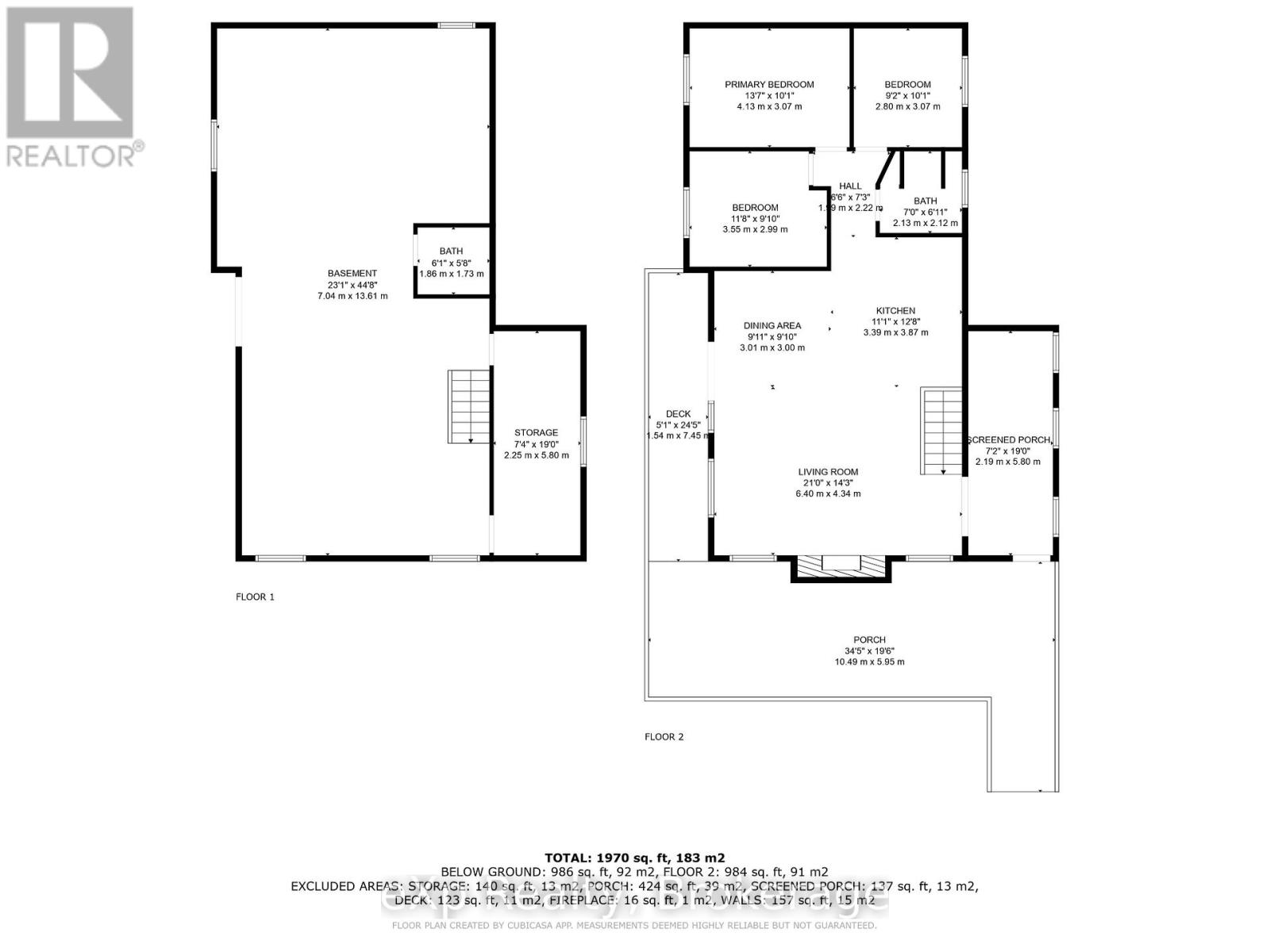249 River Drive Burk's Falls, Ontario P0A 1C0
$670,000
Escape to the serenity of the Magnetawan River with this private, turnkey 3-bedroom, 1.5-bathroom home or cottage retreat. Nestled in a peaceful setting with no neighbours in sight, this property offers over 100 feet of direct frontage on the river, providing stunning, unobstructed water views and the perfect backdrop for relaxation. The main level boasts an open-concept design filled with natural light and breathtaking river vistas. Gather in the spacious living area around the charming stone fireplace, or step out onto the expansive deck to enjoy your morning coffee while overlooking the water. The well-equipped kitchen and included furnishings make this property truly move-in ready ideal for immediate enjoyment or as a turn-key rental investment. The lower level features a full walk-out basement with a woodstove, offering excellent potential for finishing into additional living space, a recreation room, or guest quarters. With a forced air furnace for comfort year-round, this home is equally suited as a full-time residence or a seasonal escape. Outdoors, the large lot provides ample space for activities, with direct river access for boating, swimming, kayaking, or simply enjoying the peaceful natural surroundings. The Magnetawan River is renowned for its beauty, connecting to miles of navigable waterways, while the nearby village of Burks Falls offers charming shops, dining, and essential amenities. Whether you're seeking a cozy family cottage, a private year-round residence, or a ready-to-go investment property, this rare offering combines privacy, comfort, and natural beauty in one remarkable package. Turn the key, settle in, and start making memories by the river. (id:63008)
Property Details
| MLS® Number | X12401928 |
| Property Type | Single Family |
| Community Name | Burk's Falls |
| CommunityFeatures | Fishing |
| Easement | Unknown |
| Features | Irregular Lot Size, Sloping, Partially Cleared, Waterway |
| ParkingSpaceTotal | 6 |
| Structure | Deck, Shed, Dock |
| ViewType | River View, View Of Water, Direct Water View |
| WaterFrontType | Waterfront |
Building
| BathroomTotal | 2 |
| BedroomsAboveGround | 3 |
| BedroomsTotal | 3 |
| Age | 31 To 50 Years |
| Amenities | Fireplace(s) |
| Appliances | Dryer, Freezer, Furniture, Satellite Dish, Stove, Washer, Window Coverings, Refrigerator |
| ArchitecturalStyle | Bungalow |
| BasementFeatures | Separate Entrance |
| BasementType | N/a |
| ConstructionStyleAttachment | Detached |
| ExteriorFinish | Vinyl Siding |
| FireplacePresent | Yes |
| FireplaceTotal | 1 |
| FoundationType | Block |
| HalfBathTotal | 1 |
| HeatingFuel | Propane |
| HeatingType | Forced Air |
| StoriesTotal | 1 |
| SizeInterior | 700 - 1100 Sqft |
| Type | House |
| UtilityWater | Sand Point |
Parking
| No Garage |
Land
| AccessType | Public Road, Private Road, Private Docking |
| Acreage | No |
| Sewer | Septic System |
| SizeDepth | 189 Ft ,3 In |
| SizeFrontage | 125 Ft |
| SizeIrregular | 125 X 189.3 Ft |
| SizeTotalText | 125 X 189.3 Ft|1/2 - 1.99 Acres |
| SurfaceWater | River/stream |
| ZoningDescription | S2 |
Rooms
| Level | Type | Length | Width | Dimensions |
|---|---|---|---|---|
| Basement | Recreational, Games Room | 7.04 m | 13.61 m | 7.04 m x 13.61 m |
| Basement | Other | 2.25 m | 5.8 m | 2.25 m x 5.8 m |
| Main Level | Kitchen | 3.39 m | 3.87 m | 3.39 m x 3.87 m |
| Main Level | Dining Room | 3.01 m | 3 m | 3.01 m x 3 m |
| Main Level | Living Room | 6.4 m | 4.34 m | 6.4 m x 4.34 m |
| Main Level | Primary Bedroom | 4.13 m | 3.07 m | 4.13 m x 3.07 m |
| Main Level | Bedroom 2 | 3.55 m | 2.99 m | 3.55 m x 2.99 m |
| Main Level | Bedroom 3 | 2.8 m | 3.07 m | 2.8 m x 3.07 m |
| Main Level | Bathroom | 2.12 m | 2.12 m | 2.12 m x 2.12 m |
| Main Level | Mud Room | 2.19 m | 5.8 m | 2.19 m x 5.8 m |
https://www.realtor.ca/real-estate/28859125/249-river-drive-burks-falls-burks-falls
Karen Hanes
Salesperson
200 Manitoba St - Unit 3 - Suite 335
Bracebridge, Ontario P1L 2E2
Alan Elbardisy
Broker
4711 Yonge St 10th Flr, 106430
Toronto, Ontario M2N 6K8

