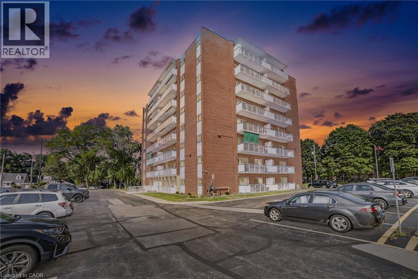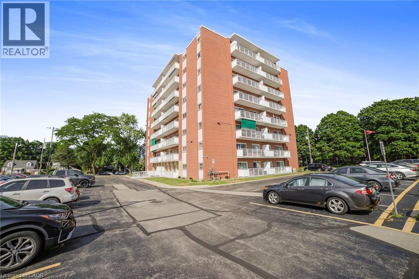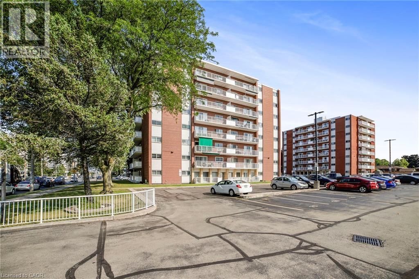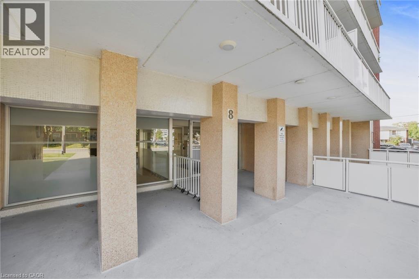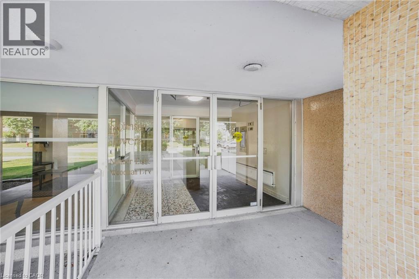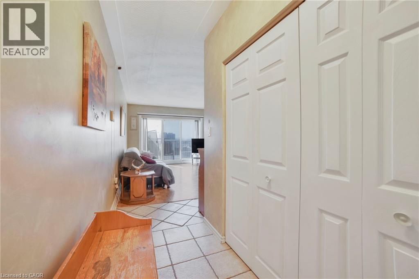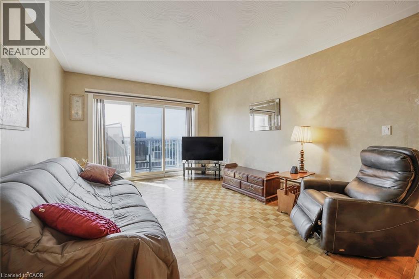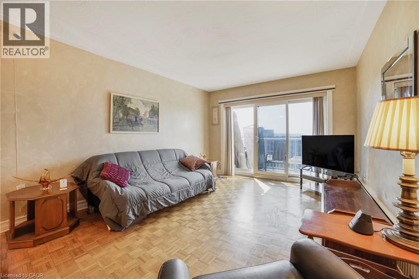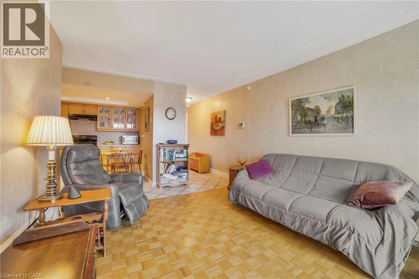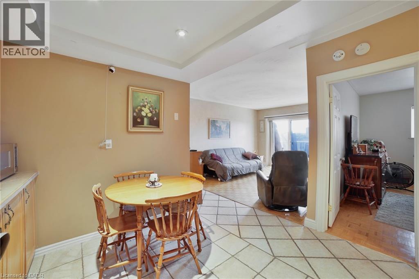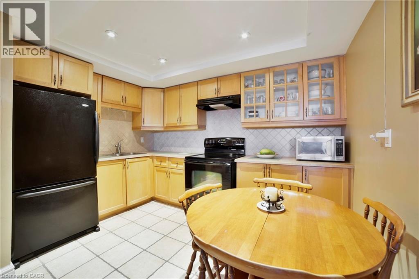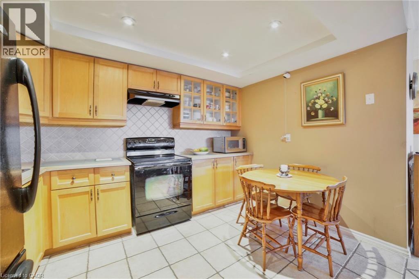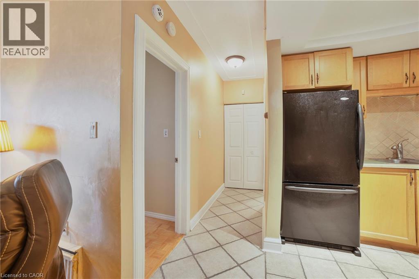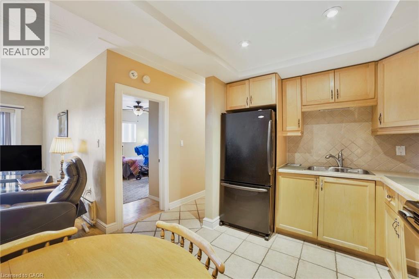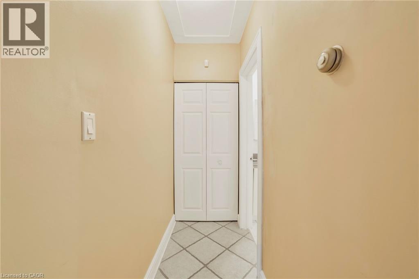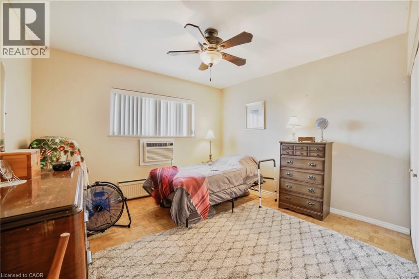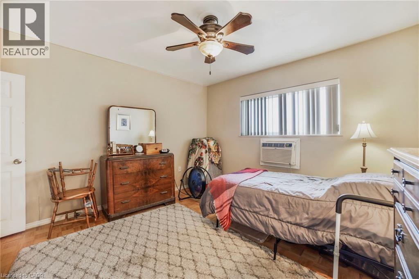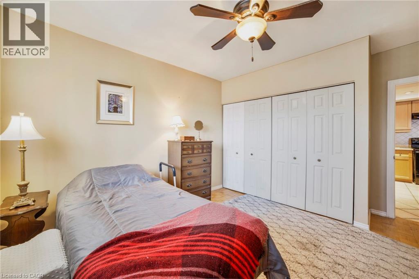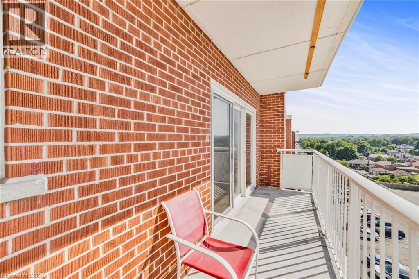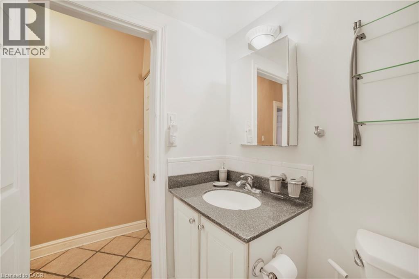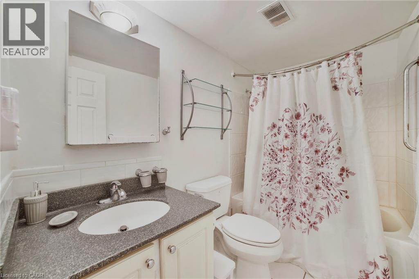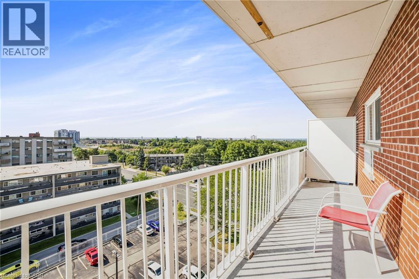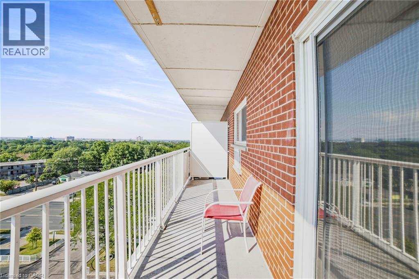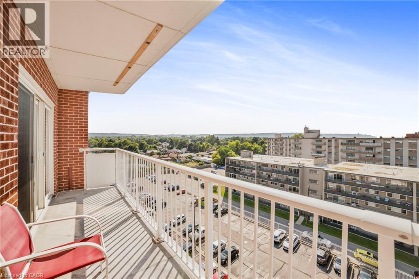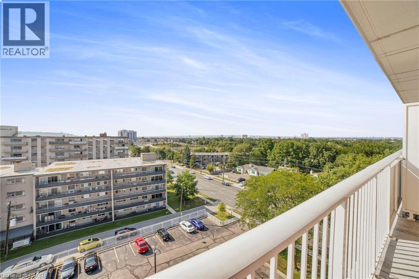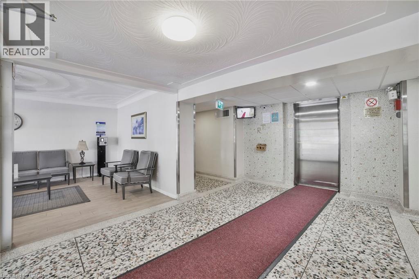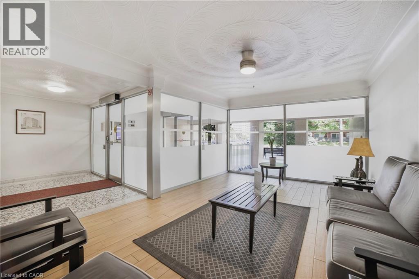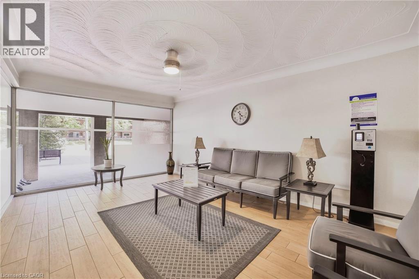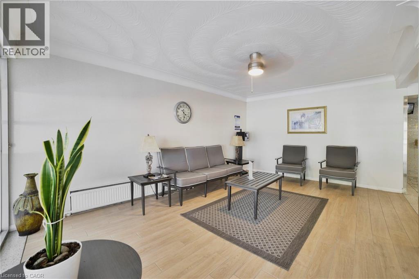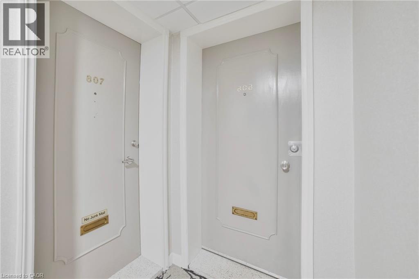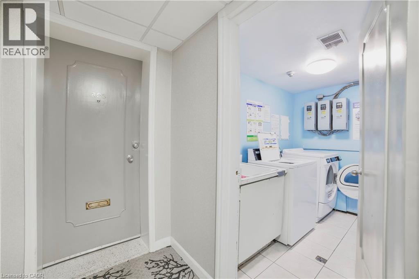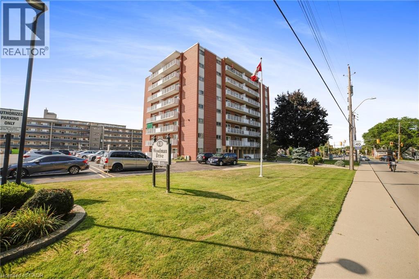8 Woodman Drive S Unit# 808 Hamilton, Ontario L8K 4C9
$329,500Maintenance, Insurance, Cable TV, Heat, Landscaping, Water
$596.46 Monthly
Maintenance, Insurance, Cable TV, Heat, Landscaping, Water
$596.46 MonthlyTop-Floor Condo with Escarpment Views & Oversized Balcony. Welcome to this bright and inviting 1-bedroom, 1-bathroom condo offering comfort, convenience, and an unbeatable location. Situated on the top floor, you’ll enjoy peace and quiet with no neighbours above. The spacious living area extends seamlessly to a large west-facing balcony, approximately 25 feet long, perfect for relaxing or entertaining while enjoying unobstructed views of the escarpment. Practicality meets convenience with laundry located right next door to the unit, along with your own parking space and locker for extra storage. The monthly condo fee covers heat, hydro, water, parking, locker, building maintenance, building insurance, and even cable—allowing you to enjoy a worry-free lifestyle. Ideally located just minutes to the Red Hill Parkway, major highways, Eastgate Square, schools, and shopping, this condo offers the perfect balance of comfort and accessibility. Whether you’re a first-time buyer, downsizer, or investor, this is a fantastic opportunity to own a well-maintained home in a prime Hamilton location. (id:63008)
Property Details
| MLS® Number | 40761052 |
| Property Type | Single Family |
| AmenitiesNearBy | Public Transit, Schools, Shopping |
| Features | Balcony, Paved Driveway, Laundry- Coin Operated, No Pet Home |
| ParkingSpaceTotal | 1 |
| StorageType | Locker |
Building
| BathroomTotal | 1 |
| BedroomsAboveGround | 1 |
| BedroomsTotal | 1 |
| Amenities | Party Room |
| Appliances | Microwave, Refrigerator, Stove |
| BasementType | None |
| ConstructionStyleAttachment | Attached |
| CoolingType | Window Air Conditioner |
| ExteriorFinish | Brick |
| HeatingType | Radiant Heat |
| StoriesTotal | 1 |
| SizeInterior | 622 Sqft |
| Type | Apartment |
| UtilityWater | Municipal Water |
Land
| AccessType | Highway Nearby |
| Acreage | No |
| LandAmenities | Public Transit, Schools, Shopping |
| Sewer | Municipal Sewage System |
| SizeTotalText | Unknown |
| ZoningDescription | E2 |
Rooms
| Level | Type | Length | Width | Dimensions |
|---|---|---|---|---|
| Main Level | Foyer | 8'8'' x 4'0'' | ||
| Main Level | Living Room | 17'0'' x 12'0'' | ||
| Main Level | 4pc Bathroom | Measurements not available | ||
| Main Level | Bedroom | 13'6'' x 12'2'' | ||
| Main Level | Kitchen | 11'8'' x 8'6'' |
https://www.realtor.ca/real-estate/28752336/8-woodman-drive-s-unit-808-hamilton
Michael St. Jean
Salesperson
88 Wilson Street West
Ancaster, Ontario L9G 1N2

