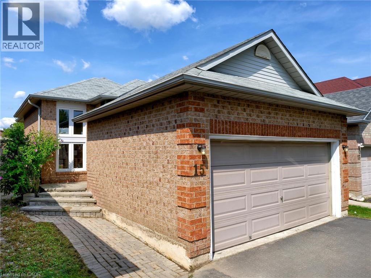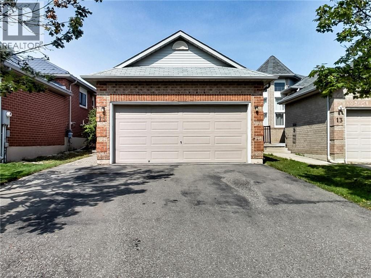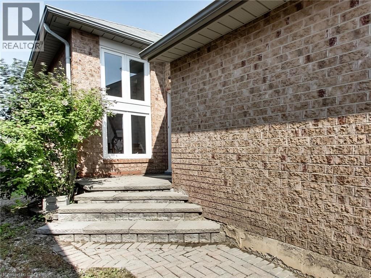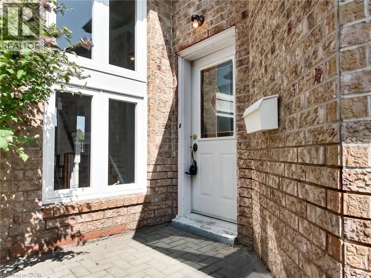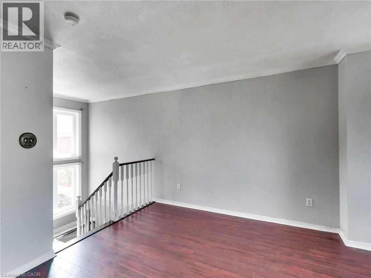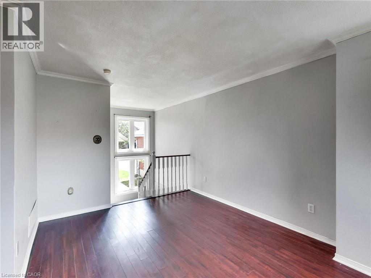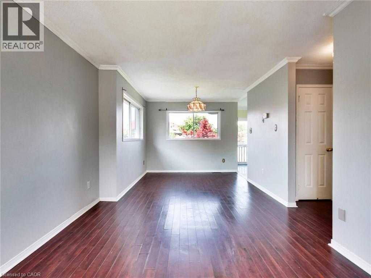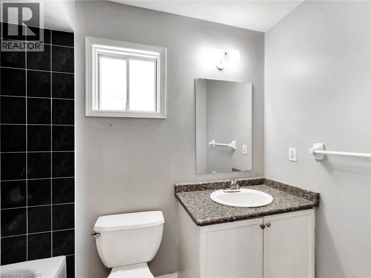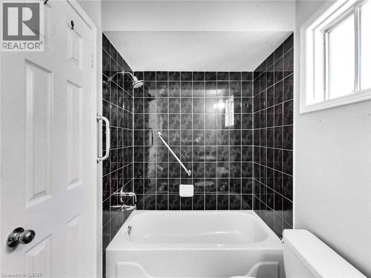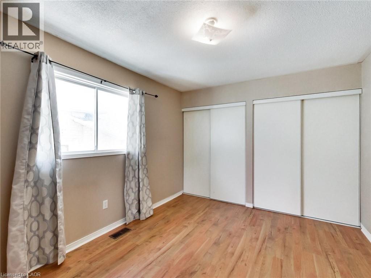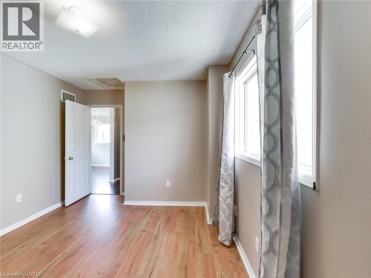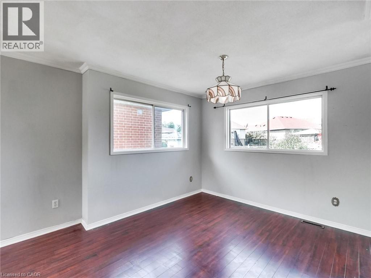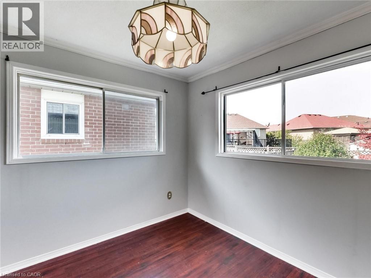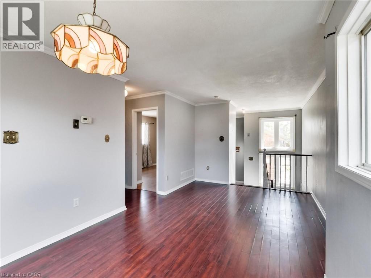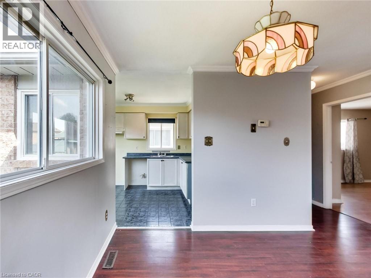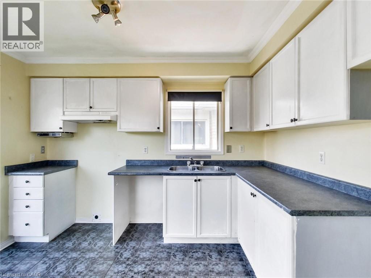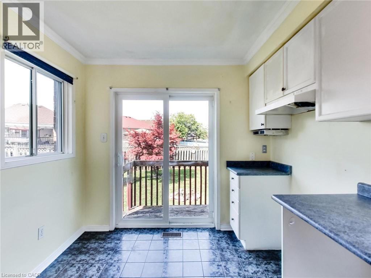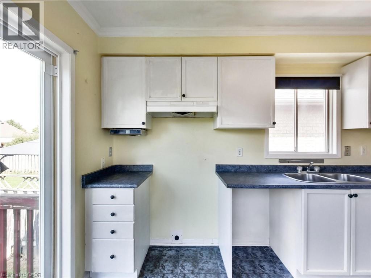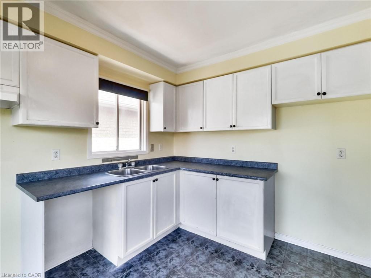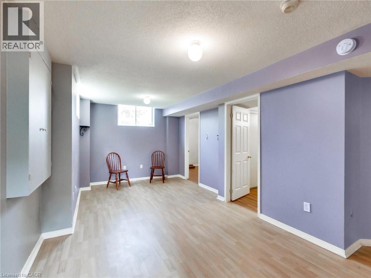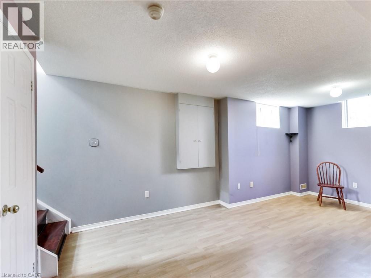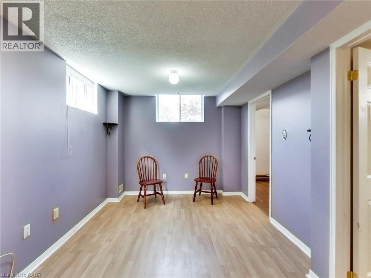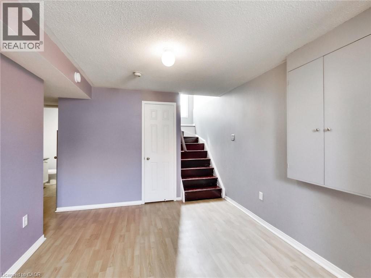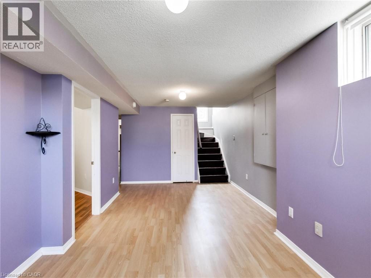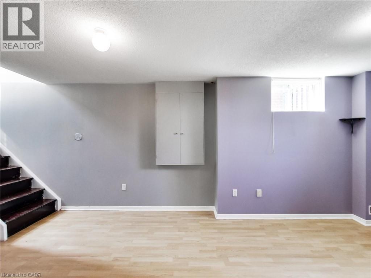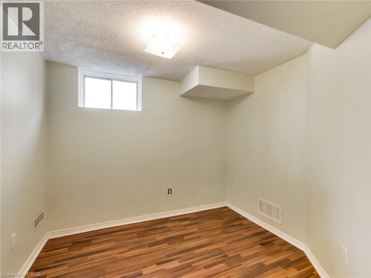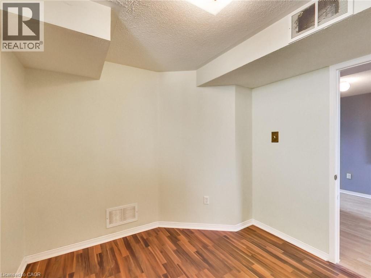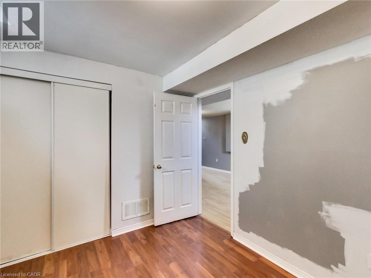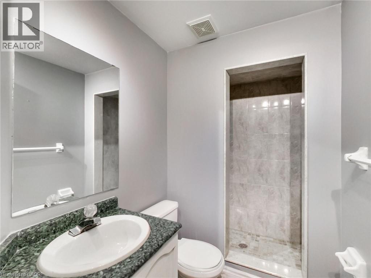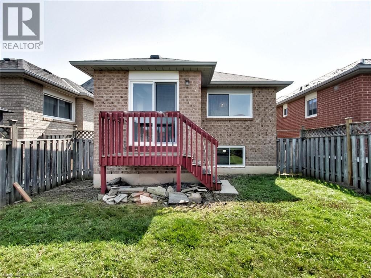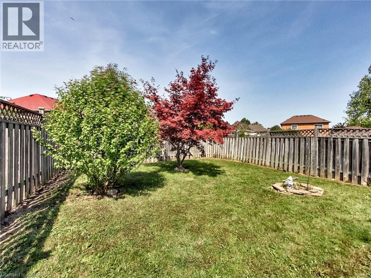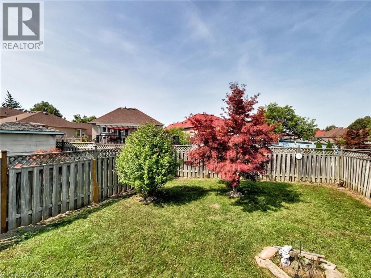15 Carabram Court Brampton, Ontario L6M 4M2
$699,000
Great opportunity in West Brampton in a Quiet Court Location! Solid all brick home 1+ 2 Bedrooms w 2 Full Bathrooms A few steps up to the main floor combined living/dining rooms large Primary bedroom w spacious double closets. Combo living room dining room area. Sliding glass door walk out from kitchen to BBQ deck, spacious fully fenced rear yard. Oversized windows ceramic flooring wood staircase custom crown moulding. Furnace and air conditioning in 2023 Possible in law set up in lower level, features large rec room, two good sized bedrooms 2nd bathroom. Super light and bright throughout. Carpet Free Double Car Garage Parking for 4+ cars Large storage space under stairs (id:63008)
Property Details
| MLS® Number | 40769374 |
| Property Type | Single Family |
| AmenitiesNearBy | Public Transit |
| CommunityFeatures | Quiet Area, Community Centre, School Bus |
| ParkingSpaceTotal | 4 |
Building
| BathroomTotal | 2 |
| BedroomsAboveGround | 1 |
| BedroomsBelowGround | 2 |
| BedroomsTotal | 3 |
| Appliances | Dryer, Washer |
| ArchitecturalStyle | Raised Bungalow |
| BasementDevelopment | Finished |
| BasementType | Full (finished) |
| ConstructionStyleAttachment | Detached |
| CoolingType | Central Air Conditioning |
| ExteriorFinish | Brick |
| FoundationType | Unknown |
| HeatingType | Forced Air |
| StoriesTotal | 1 |
| SizeInterior | 698 Sqft |
| Type | House |
| UtilityWater | Municipal Water |
Parking
| Attached Garage |
Land
| AccessType | Road Access |
| Acreage | No |
| LandAmenities | Public Transit |
| Sewer | Municipal Sewage System |
| SizeDepth | 120 Ft |
| SizeFrontage | 30 Ft |
| SizeTotalText | Under 1/2 Acre |
| ZoningDescription | Residential |
Rooms
| Level | Type | Length | Width | Dimensions |
|---|---|---|---|---|
| Basement | Storage | 11'1'' x 10'0'' | ||
| Lower Level | Laundry Room | 12'6'' x 6'0'' | ||
| Lower Level | 3pc Bathroom | Measurements not available | ||
| Lower Level | Bedroom | 9'2'' x 8'11'' | ||
| Lower Level | Bedroom | 9'10'' x 8'11'' | ||
| Lower Level | Recreation Room | 18'5'' x 9'8'' | ||
| Main Level | Primary Bedroom | 12'7'' x 10'1'' | ||
| Main Level | 4pc Bathroom | Measurements not available | ||
| Main Level | Kitchen | 11'1'' x 8'6'' | ||
| Main Level | Dining Room | 9'4'' x 8'7'' | ||
| Main Level | Living Room | 9'10'' x 9'8'' | ||
| Main Level | Foyer | 8'10'' x 6'11'' |
https://www.realtor.ca/real-estate/28856701/15-carabram-court-brampton
Kelly Killingbeck
Salesperson
64 Main Street West
Grimsby, Ontario L3M 1R6

