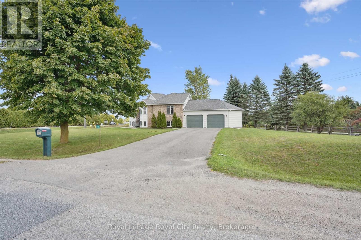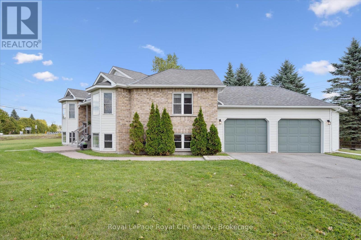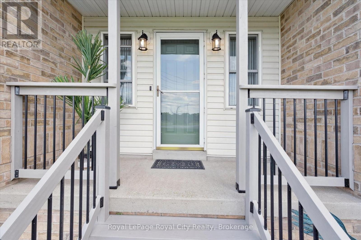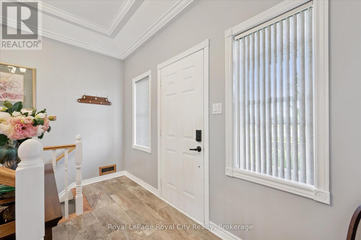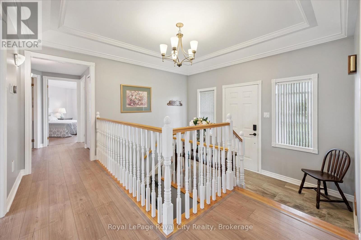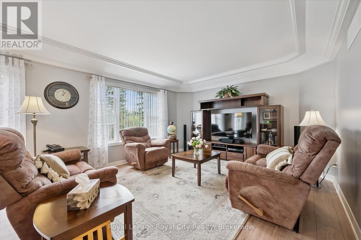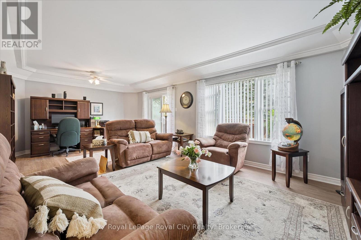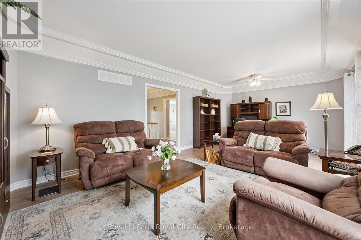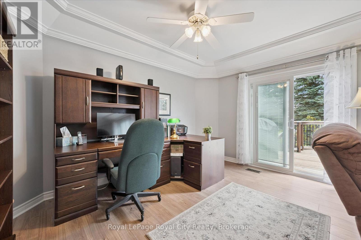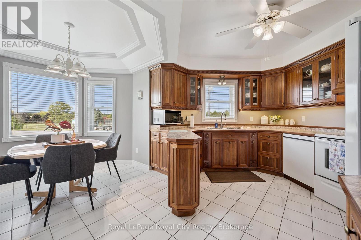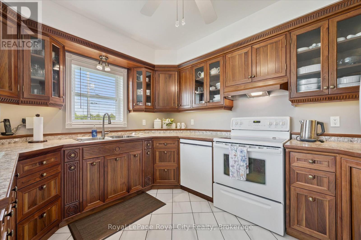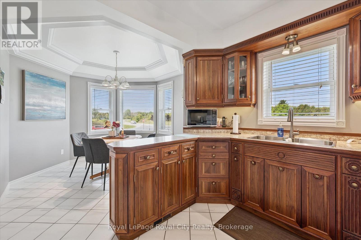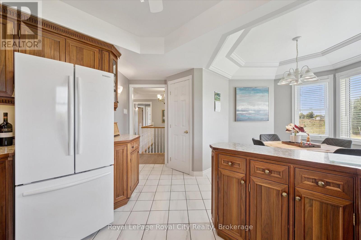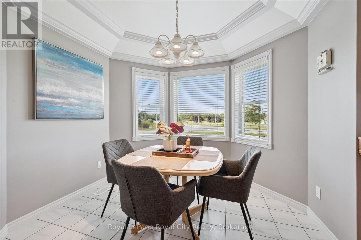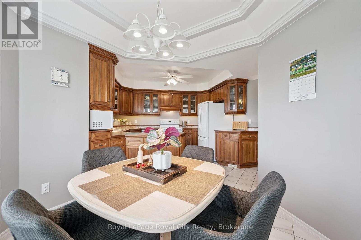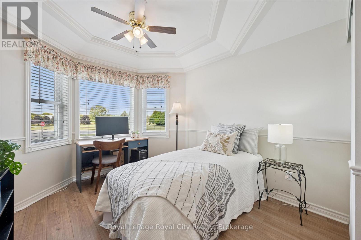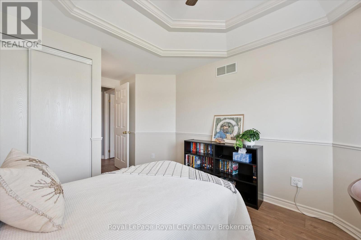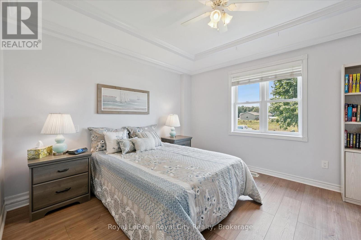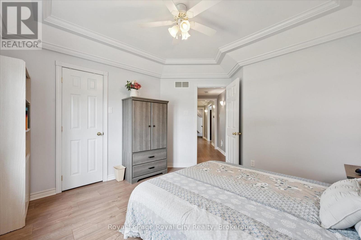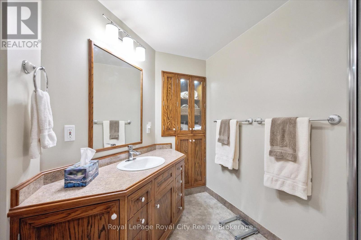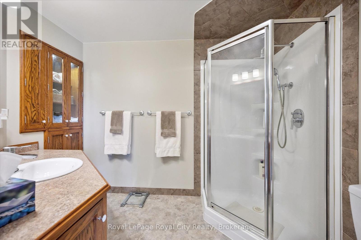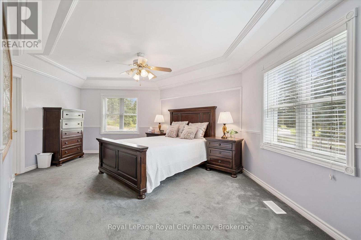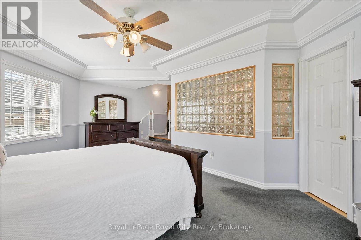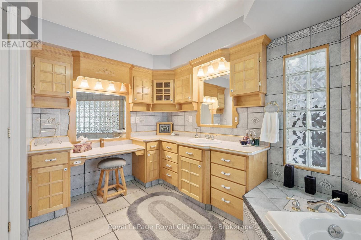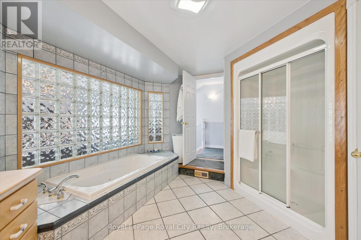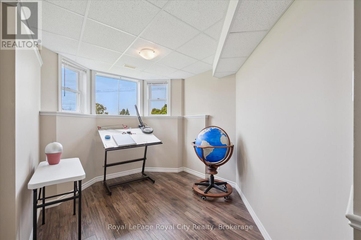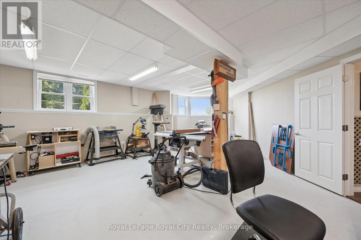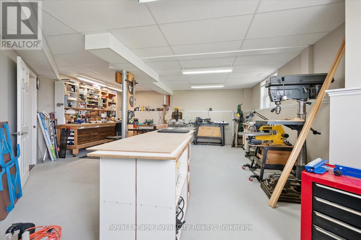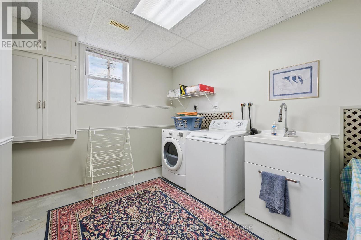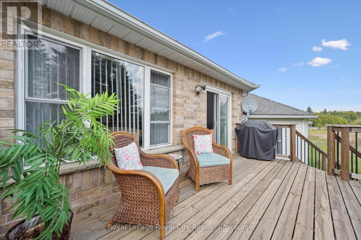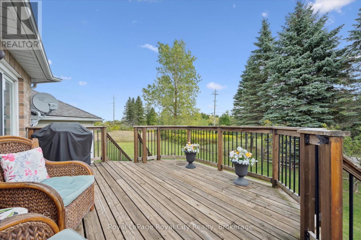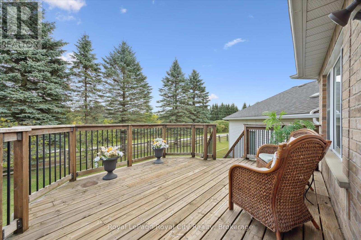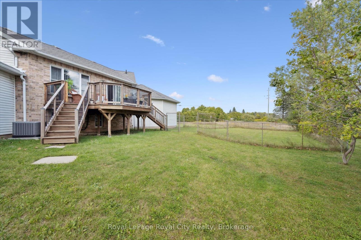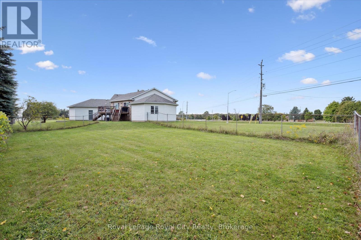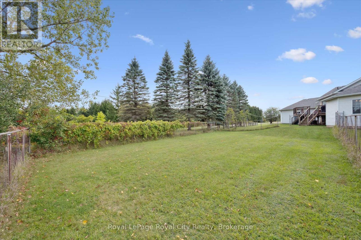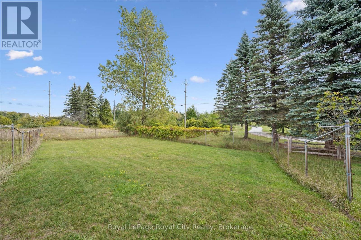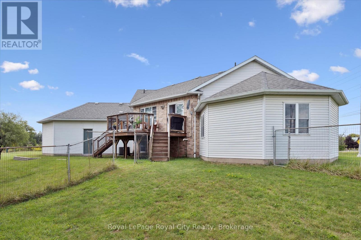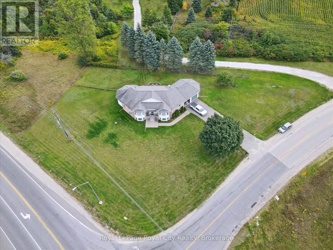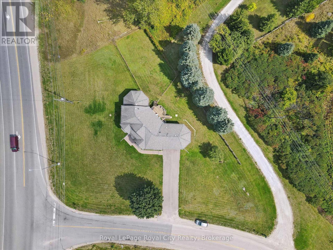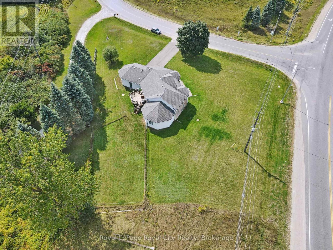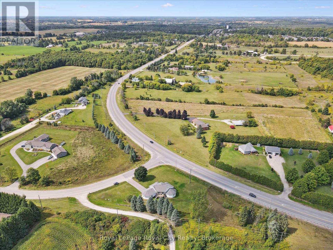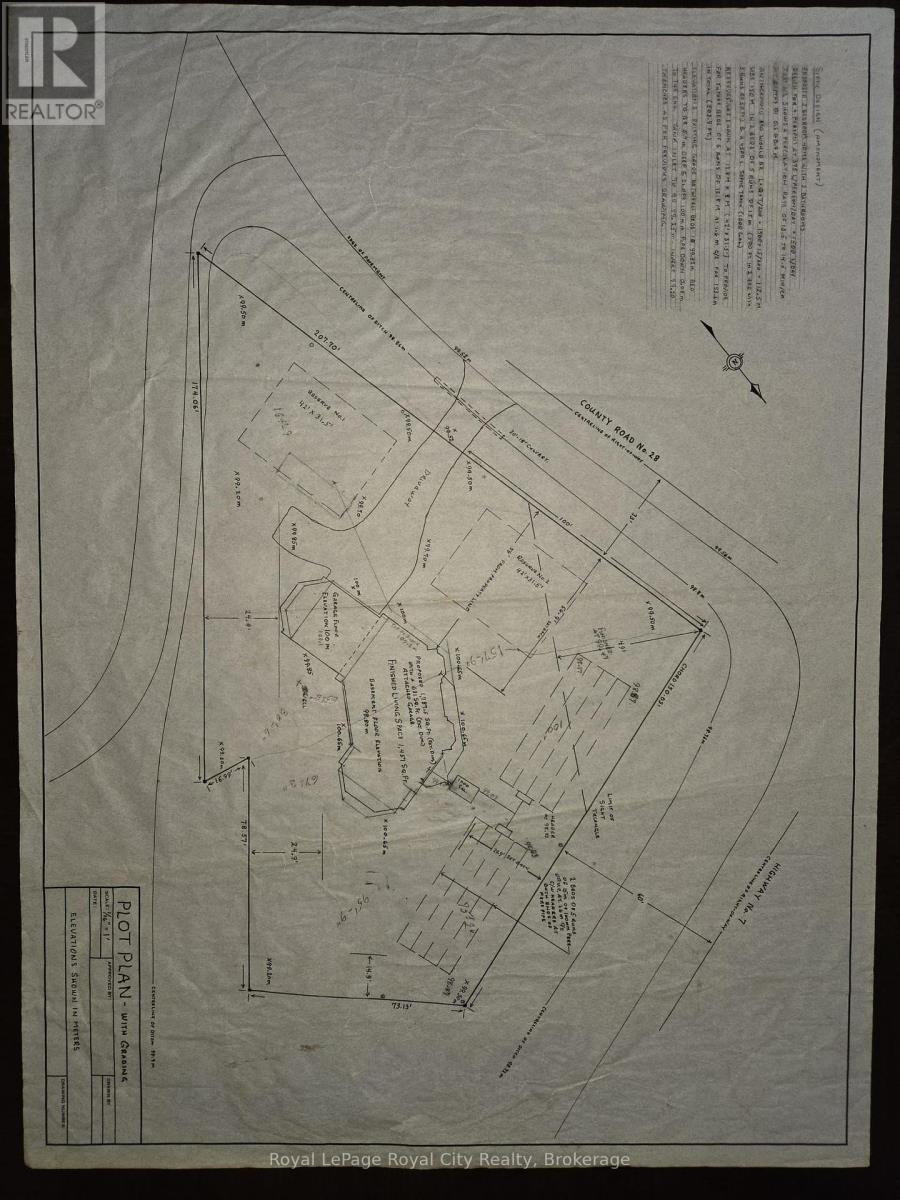8411 Eramosa/milton Townline Guelph/eramosa, Ontario N0B 2K0
$1,100,000
Escape to your own private oasis with this meticulously maintained, custom-built country property. A raised bungalow offering the perfect blend of rustic charm and modern convenience. Built in 2000, this home is a testament to quality craftsmanship and thoughtful design. The heart of the home is the custom-built kitchen, featuring stunning black walnut cabinetry that exudes warmth and sophistication. The breakfast area is bathed in natural light, thanks to a charming bay window, creating the perfect spot to start your day. Descend a few steps to the private primary bedroom wing, a tranquil retreat with abundant natural light and a spacious walk-in closet. The luxurious 5-piece ensuite bathroom offers a spa-like experience, providing a perfect escape at the end of the day. The grand living room serves as the central gathering place, a welcoming space for family and friends to create lasting memories. Step out onto the expansive back deck and into the backyard with a large fenced in area, where you can host barbecues, play with the kids, or simply unwind and enjoy the serene surroundings. A separate hallway on the main floor leads to two additional bedrooms and a full bathroom, providing ample space for family or guests. The lower level of this home is a versatile and expansive space, ready to be transformed to suit your needs. A large, well-equipped workshop is a hobbyist's dream, and all the equipment can be included with the property, making this a truly turn-key opportunity. Additional features include a central vacuum system for effortless cleaning, a newer furnace and air conditioning unit installed in 2025, and a well-maintained roof (15 years old with new caps installed in August 2025). The property also benefits from a 26-foot-deep well with a UV system and a water heater (2016) is a rental. This is more than just a house; it's a home where comfort, quality, and country living converge. Don't miss your chance to own this exceptional property. (id:63008)
Property Details
| MLS® Number | X12394540 |
| Property Type | Single Family |
| Community Name | Rural Guelph/Eramosa East |
| CommunityFeatures | School Bus |
| EquipmentType | Water Heater |
| Features | Wooded Area, Carpet Free |
| ParkingSpaceTotal | 6 |
| RentalEquipmentType | Water Heater |
| Structure | Deck, Porch |
Building
| BathroomTotal | 2 |
| BedroomsAboveGround | 3 |
| BedroomsTotal | 3 |
| Age | 16 To 30 Years |
| Appliances | Garage Door Opener Remote(s), Dishwasher, Dryer, Stove, Washer, Refrigerator |
| ArchitecturalStyle | Raised Bungalow |
| BasementDevelopment | Partially Finished |
| BasementType | Crawl Space (partially Finished) |
| ConstructionStyleAttachment | Detached |
| CoolingType | Central Air Conditioning |
| ExteriorFinish | Brick, Vinyl Siding |
| FlooringType | Ceramic, Carpeted, Concrete, Laminate |
| FoundationType | Poured Concrete |
| HeatingFuel | Natural Gas |
| HeatingType | Forced Air |
| StoriesTotal | 1 |
| SizeInterior | 1500 - 2000 Sqft |
| Type | House |
| UtilityWater | Drilled Well |
Parking
| Attached Garage | |
| Garage |
Land
| Acreage | No |
| FenceType | Fenced Yard |
| Sewer | Septic System |
| SizeFrontage | 150 Ft ,1 In |
| SizeIrregular | 150.1 Ft |
| SizeTotalText | 150.1 Ft |
| ZoningDescription | Agr |
Rooms
| Level | Type | Length | Width | Dimensions |
|---|---|---|---|---|
| Lower Level | Utility Room | 3.99 m | 3.88 m | 3.99 m x 3.88 m |
| Lower Level | Workshop | 5.87 m | 6.49 m | 5.87 m x 6.49 m |
| Lower Level | Other | 7.17 m | 8.9 m | 7.17 m x 8.9 m |
| Lower Level | Office | 3.5 m | 2.86 m | 3.5 m x 2.86 m |
| Lower Level | Laundry Room | 2.61 m | 3.6 m | 2.61 m x 3.6 m |
| Lower Level | Other | 6.28 m | 3.69 m | 6.28 m x 3.69 m |
| Main Level | Kitchen | 3.38 m | 3.77 m | 3.38 m x 3.77 m |
| Main Level | Primary Bedroom | 6.04 m | 4.86 m | 6.04 m x 4.86 m |
| Main Level | Bathroom | 3.61 m | 4.42 m | 3.61 m x 4.42 m |
| Main Level | Living Room | 4.11 m | 7.25 m | 4.11 m x 7.25 m |
| Main Level | Bathroom | 2.64 m | 2.37 m | 2.64 m x 2.37 m |
| Main Level | Bedroom | 3.4 m | 3.68 m | 3.4 m x 3.68 m |
| Main Level | Bedroom 2 | 4.78 m | 2.93 m | 4.78 m x 2.93 m |
Karen Jans
Salesperson
30 Edinburgh Road North
Guelph, Ontario N1H 7J1


