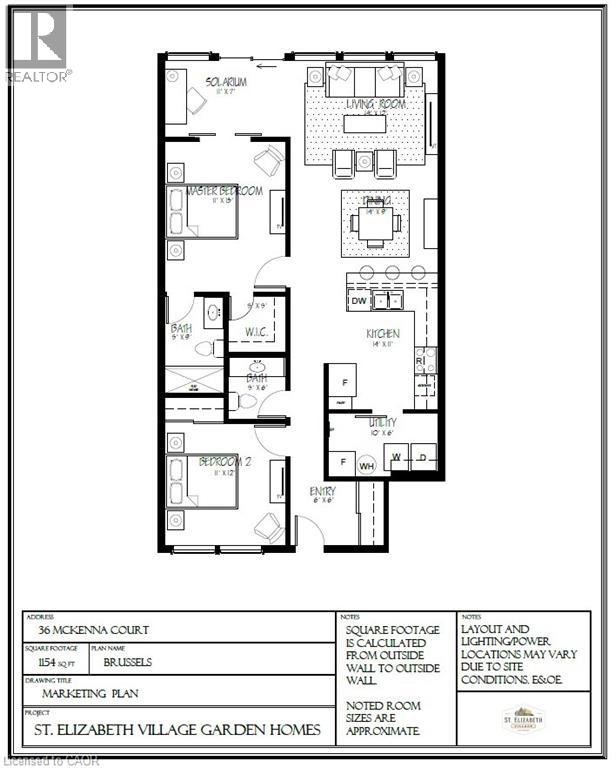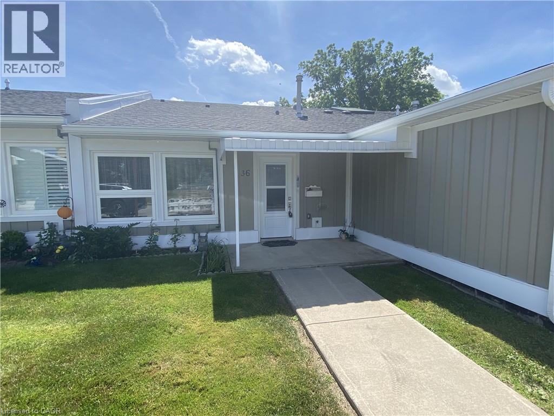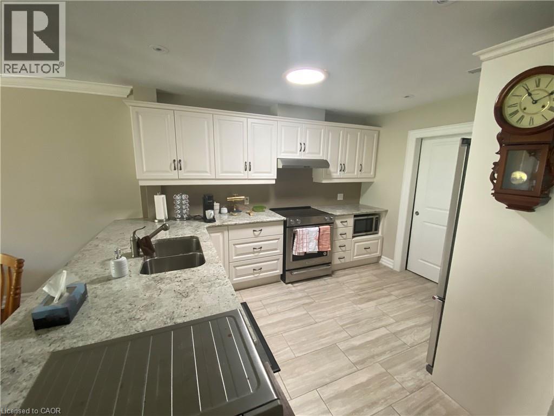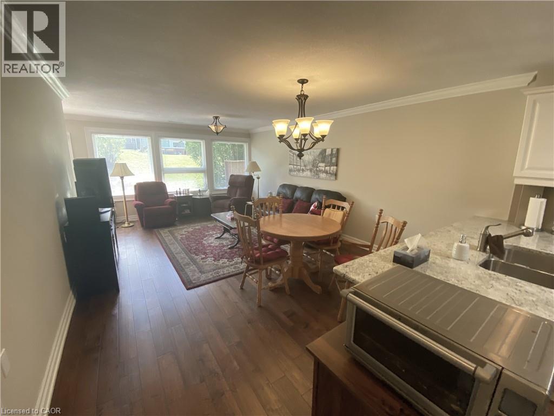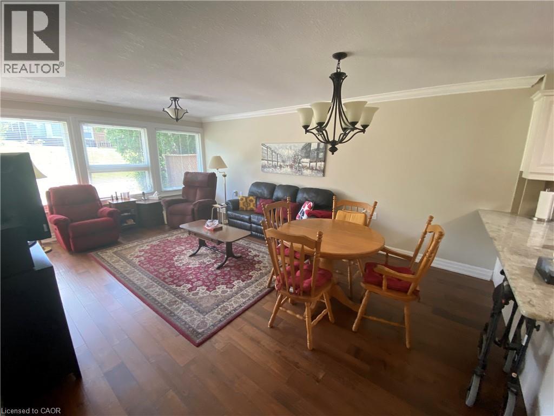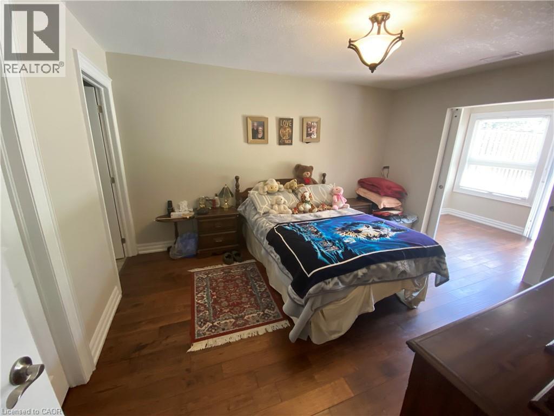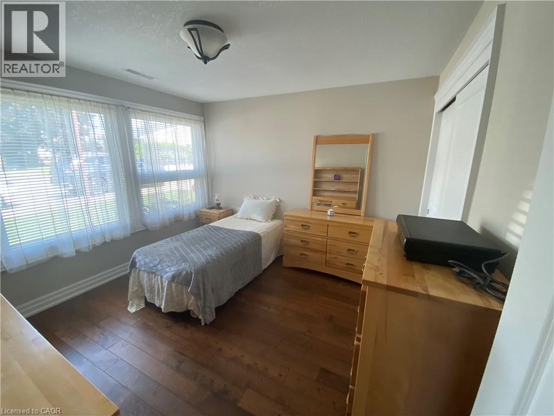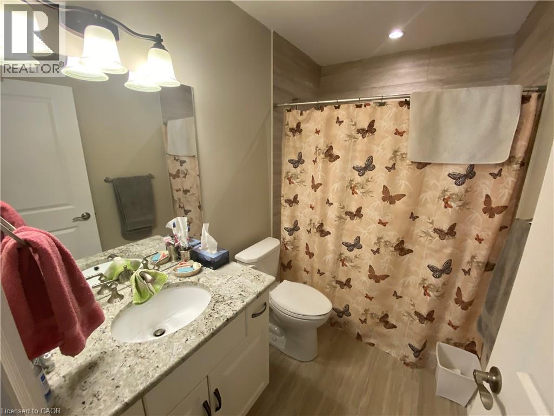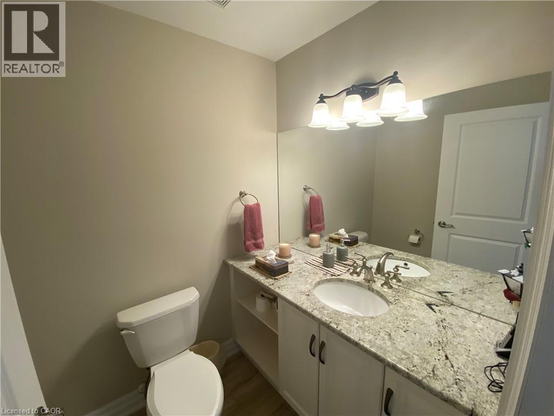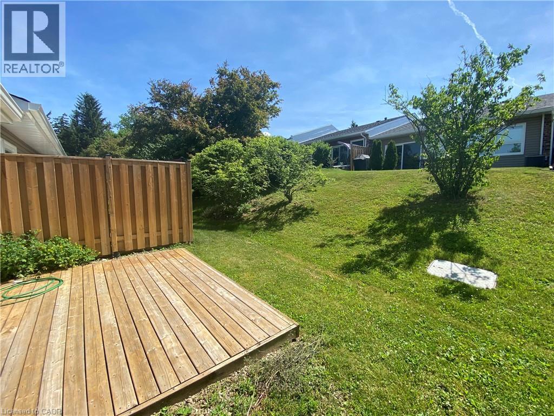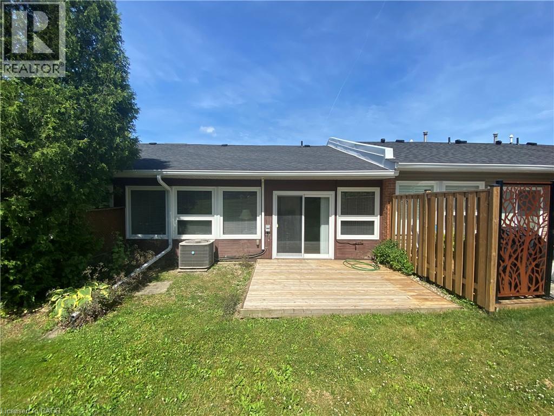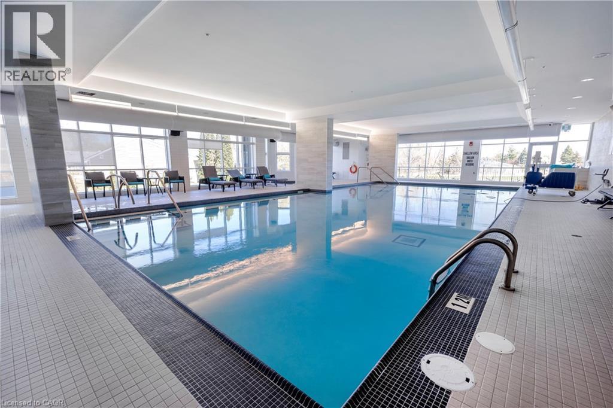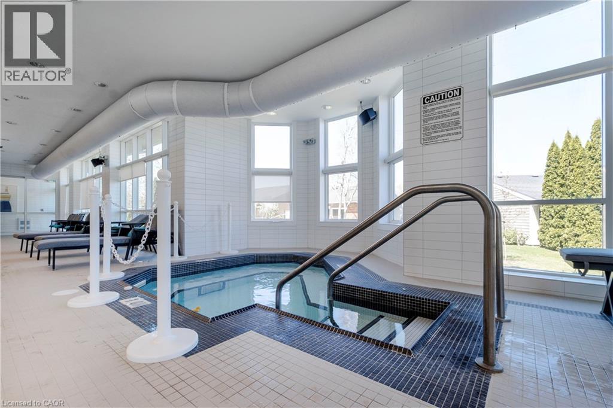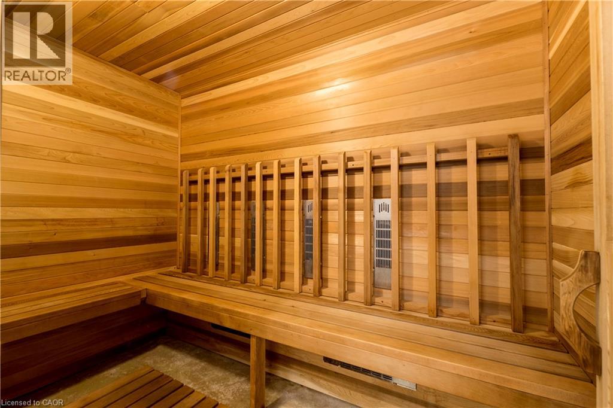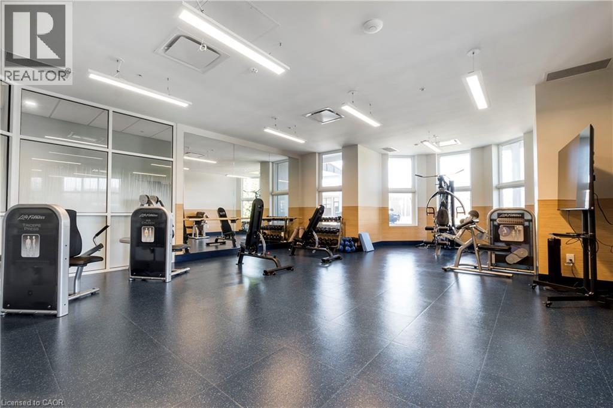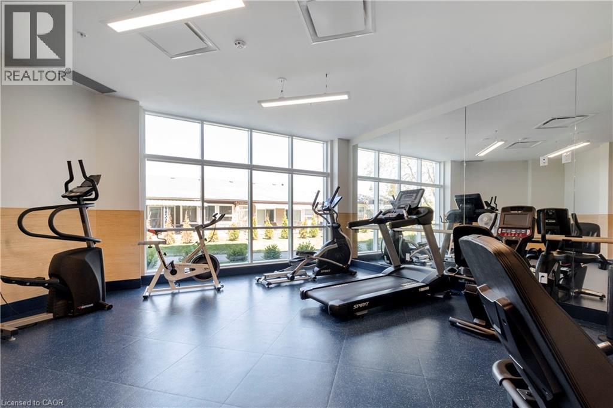36 Mckenna Court Hamilton, Ontario L9B 1T8
$659,000Maintenance, Insurance, Common Area Maintenance, Landscaping, Water, Parking
$785.98 Monthly
Maintenance, Insurance, Common Area Maintenance, Landscaping, Water, Parking
$785.98 MonthlyWelcome to this inviting 2-Bedroom, 2-Bathroom Bungalow nestled in the sought-after 55+ gated community of St. Elizabeth Village. Ideally located just steps from the Trillium Clubhouse and the new Health Club, with over 1000 sqft of living space, this home offers the perfect balance of comfort and convenience. Inside, you’ll find a spacious kitchen with stainless steel appliances, a dedicated dining area, and a bright living room with walkout access to the backyard. Monthly maintenance fee covers property taxes, water, and all exterior maintenance. St. Elizabeth Village provides more than just a home, it’s a vibrant lifestyle with great neighbours, and endless opportunities to stay active, social, and engaged. (id:63008)
Property Details
| MLS® Number | 40768507 |
| Property Type | Single Family |
| AmenitiesNearBy | Airport, Golf Nearby, Hospital, Place Of Worship, Public Transit, Shopping |
| CommunicationType | High Speed Internet |
| Features | Recreational |
| ParkingSpaceTotal | 1 |
| PoolType | Indoor Pool |
| Structure | Workshop |
Building
| BathroomTotal | 2 |
| BedroomsAboveGround | 2 |
| BedroomsTotal | 2 |
| Amenities | Exercise Centre, Guest Suite, Party Room |
| Appliances | Dishwasher, Dryer, Microwave, Refrigerator, Stove, Washer, Hood Fan |
| ArchitecturalStyle | Bungalow |
| BasementType | None |
| ConstructionStyleAttachment | Attached |
| CoolingType | Central Air Conditioning |
| FireProtection | Smoke Detectors |
| HalfBathTotal | 1 |
| HeatingFuel | Natural Gas |
| HeatingType | Forced Air |
| StoriesTotal | 1 |
| SizeInterior | 1154 Sqft |
| Type | Row / Townhouse |
| UtilityWater | Municipal Water |
Land
| AccessType | Road Access, Highway Access |
| Acreage | No |
| LandAmenities | Airport, Golf Nearby, Hospital, Place Of Worship, Public Transit, Shopping |
| Sewer | Municipal Sewage System |
| SizeFrontage | 10 Ft |
| SizeTotalText | Under 1/2 Acre |
| ZoningDescription | Se/s-664 De/s-664a |
Rooms
| Level | Type | Length | Width | Dimensions |
|---|---|---|---|---|
| Main Level | 2pc Bathroom | 6' x 5' | ||
| Main Level | Den | 7'0'' x 11'0'' | ||
| Main Level | Living Room | 12'0'' x 14'0'' | ||
| Main Level | Dining Room | 9'0'' x 14'0'' | ||
| Main Level | Kitchen | 11'0'' x 14'0'' | ||
| Main Level | Utility Room | 6' x 10' | ||
| Main Level | Bedroom | 12'0'' x 11'0'' | ||
| Main Level | Full Bathroom | 9' x 5' | ||
| Main Level | Primary Bedroom | 13'0'' x 11'0'' |
Utilities
| Cable | Available |
| Electricity | Available |
| Natural Gas | Available |
| Telephone | Available |
https://www.realtor.ca/real-estate/28843786/36-mckenna-court-hamilton
Sheri Robins
Salesperson
860 Queenston Road
Stoney Creek, Ontario L8G 4A8
Anil Verma
Salesperson
860 Queenston Road Unit 4b
Stoney Creek, Ontario L8G 4A8

