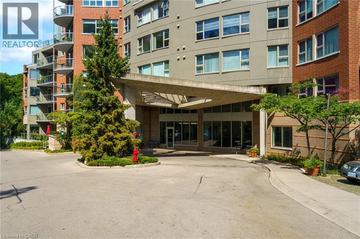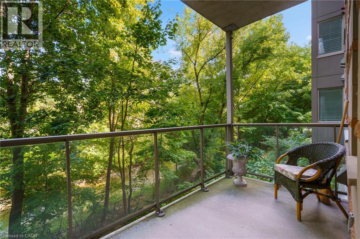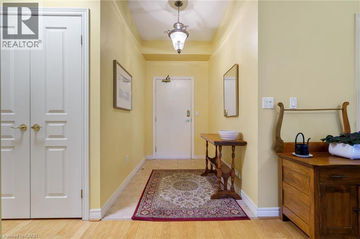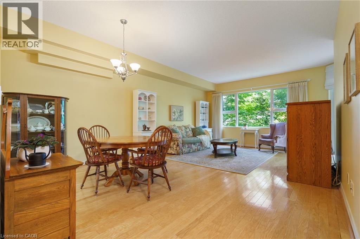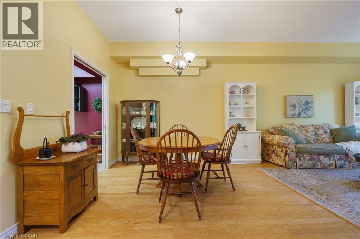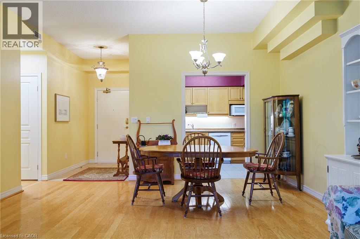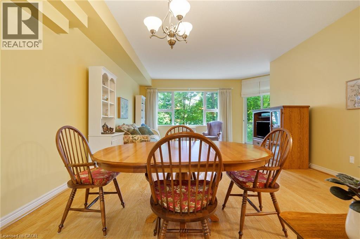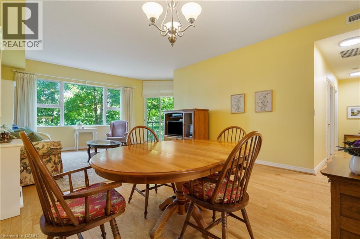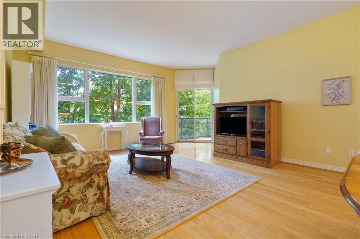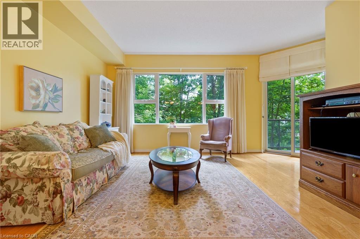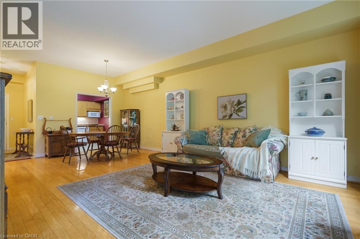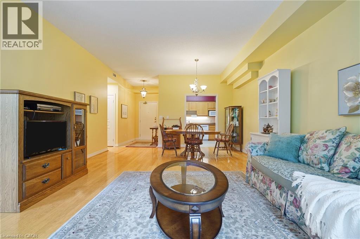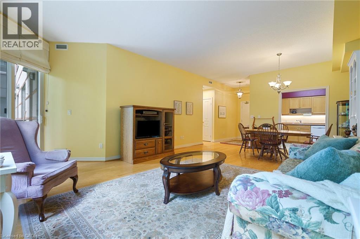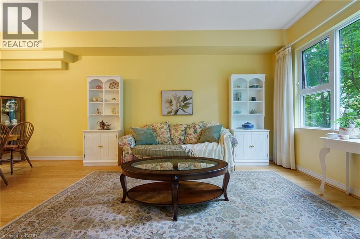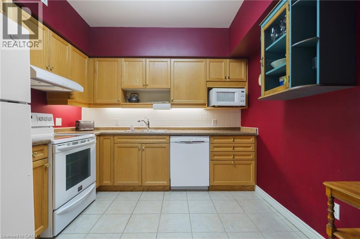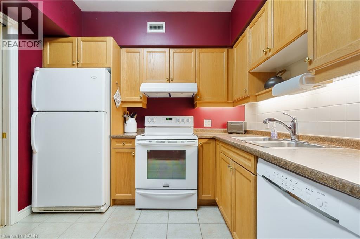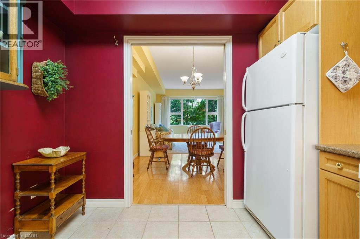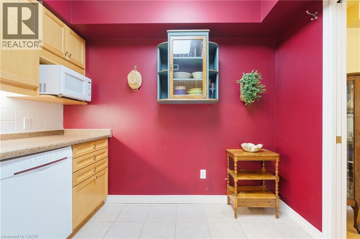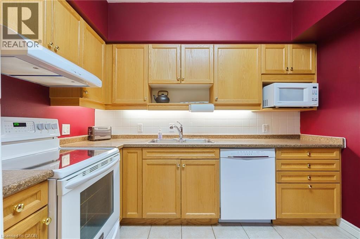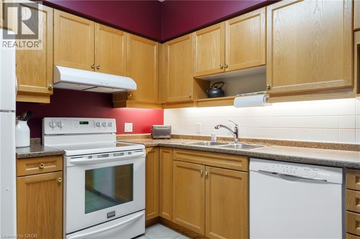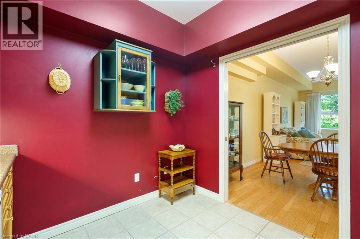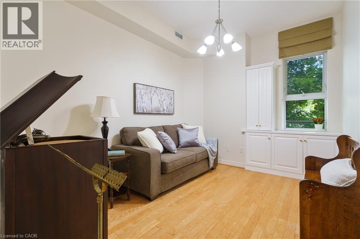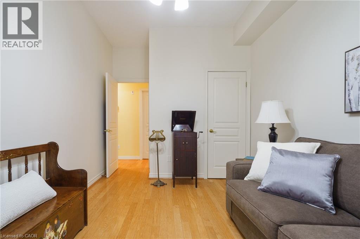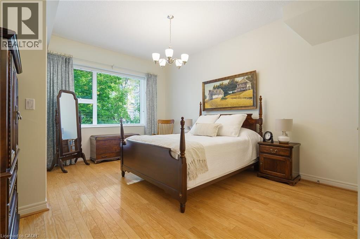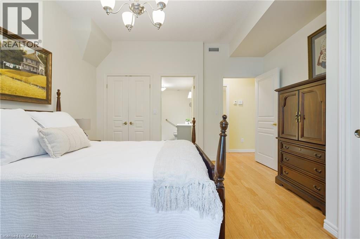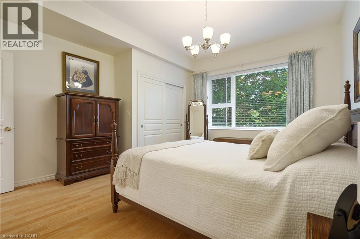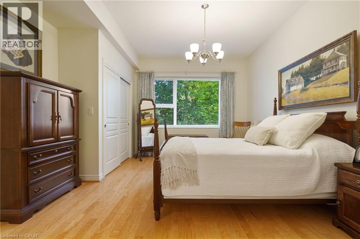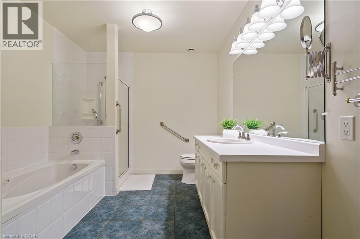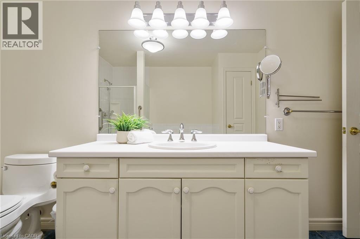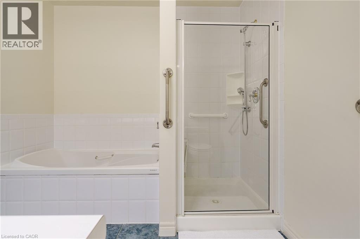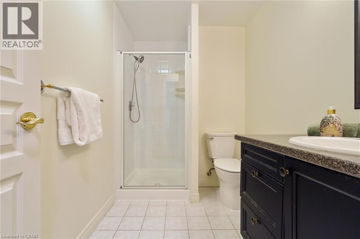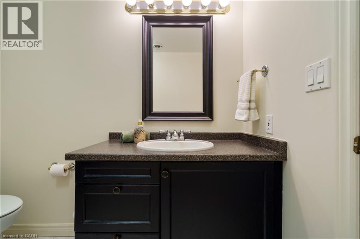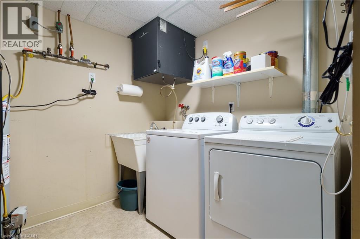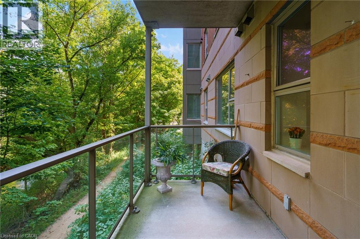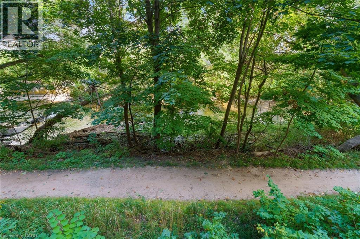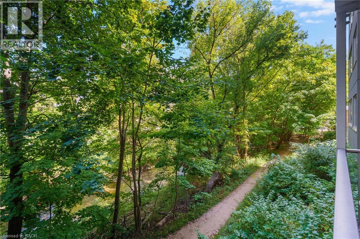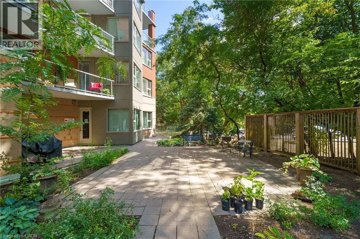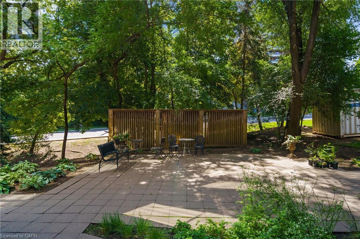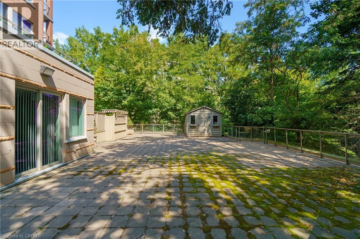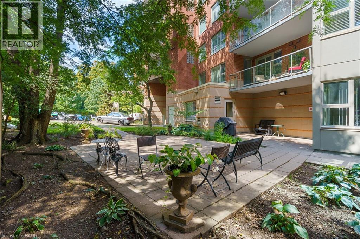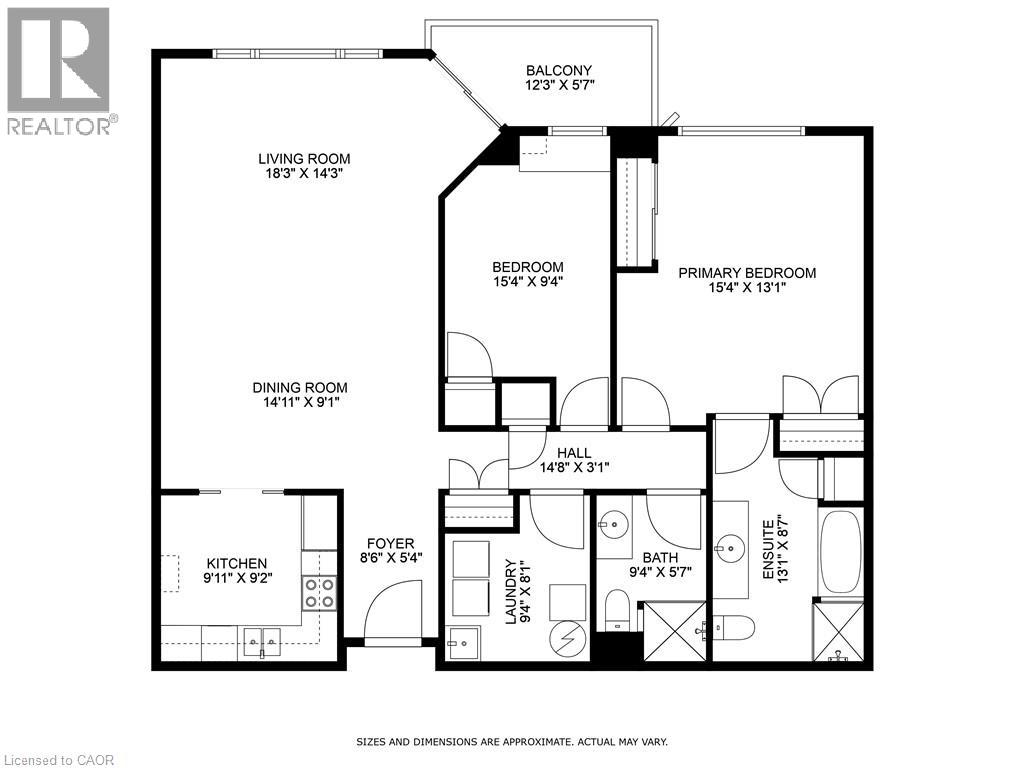77 Governors Road Unit# 102 Dundas, Ontario L9H 7N8
$699,900Maintenance, Insurance, Landscaping, Property Management, Water, Parking
$723.98 Monthly
Maintenance, Insurance, Landscaping, Property Management, Water, Parking
$723.98 MonthlyDiscover this magnificent condo apartment perfectly situated along the rushing Spencer Creek, where serene natural surroundings meet the convenience of downtown Dundas just steps away. Located on the coveted main floor, this residence combines ease of access with the elevated privacy of a balcony that overlooks lush, tree-lined greenspace—offering the feeling of a retreat while still close to shops, dining, and an abundance of amenities. Inside, the home features lofty 9’ ceilings, rich hardwood flooring, and a warm palette. The inviting open-concept living and dining area seamlessly connects to the private balcony, while pocket doors lead to a bright eat-in kitchen equipped with crisp white appliances. The spacious primary bedroom includes a 4-piece ensuite with a soaker tub and separate walk-in shower. A second bedroom, additional 3-piece bathroom, and an ample-sized laundry/utility/storage room add both comfort and functionality. This landmark building is celebrated for its innovative architecture, offering a truly unique condo experience. Residents enjoy an array of amenities, including a well-appointed party room, fitness room, and a convenient guest suite for overnight visitors. Designed for carefree living, this condo offers tranquil views, elegant surroundings, and a worry-free lifestyle in one of Dundas’ most coveted communities. (id:63008)
Property Details
| MLS® Number | 40768551 |
| Property Type | Single Family |
| AmenitiesNearBy | Hospital, Park, Place Of Worship, Public Transit, Schools, Shopping |
| CommunicationType | High Speed Internet |
| CommunityFeatures | Community Centre, School Bus |
| EquipmentType | Water Heater |
| Features | Corner Site, Conservation/green Belt, Balcony, Paved Driveway, Automatic Garage Door Opener |
| ParkingSpaceTotal | 1 |
| RentalEquipmentType | Water Heater |
| ViewType | View Of Water |
Building
| BathroomTotal | 2 |
| BedroomsAboveGround | 2 |
| BedroomsTotal | 2 |
| Amenities | Exercise Centre, Guest Suite, Party Room |
| Appliances | Dishwasher, Dryer, Garburator, Microwave, Refrigerator, Stove, Washer, Hood Fan, Window Coverings, Garage Door Opener |
| BasementType | None |
| ConstructedDate | 1999 |
| ConstructionStyleAttachment | Attached |
| CoolingType | Central Air Conditioning |
| ExteriorFinish | Brick, Stone, Stucco |
| FireProtection | Smoke Detectors, Security System |
| FoundationType | Poured Concrete |
| HeatingFuel | Natural Gas |
| HeatingType | Forced Air |
| StoriesTotal | 1 |
| SizeInterior | 1250 Sqft |
| Type | Apartment |
| UtilityWater | Municipal Water |
Parking
| Underground | |
| None |
Land
| AccessType | Road Access |
| Acreage | No |
| LandAmenities | Hospital, Park, Place Of Worship, Public Transit, Schools, Shopping |
| LandscapeFeatures | Landscaped |
| Sewer | Municipal Sewage System |
| SizeTotalText | Unknown |
| ZoningDescription | Rm3-fp/s74 |
Rooms
| Level | Type | Length | Width | Dimensions |
|---|---|---|---|---|
| Main Level | Laundry Room | 9'4'' x 8'1'' | ||
| Main Level | 3pc Bathroom | 9'4'' x 5'7'' | ||
| Main Level | Bedroom | 15'4'' x 9'4'' | ||
| Main Level | 4pc Bathroom | 13'1'' x 8'7'' | ||
| Main Level | Primary Bedroom | 15'4'' x 13'1'' | ||
| Main Level | Kitchen | 9'11'' x 9'2'' | ||
| Main Level | Dining Room | 14'11'' x 9'1'' | ||
| Main Level | Living Room | 18'3'' x 14'3'' | ||
| Main Level | Foyer | 8'6'' x 5'4'' |
Utilities
| Cable | Available |
| Electricity | Available |
| Natural Gas | Available |
| Telephone | Available |
https://www.realtor.ca/real-estate/28844460/77-governors-road-unit-102-dundas
Sarit Zalter
Salesperson
109 Portia Drive Unit 4b
Ancaster, Ontario L9G 0E8
Jordan Zalter
Salesperson
109 Portia Drive
Ancaster, Ontario L9G 0E8

