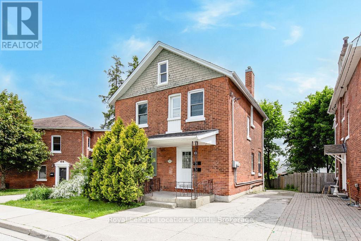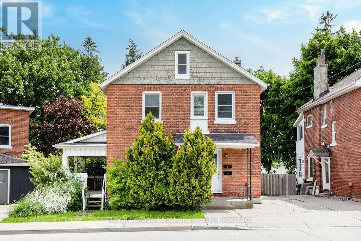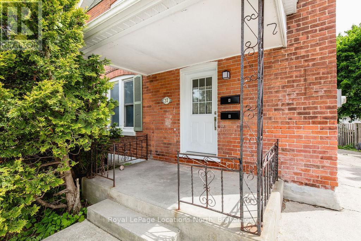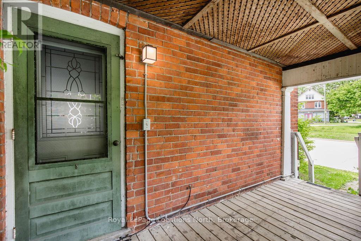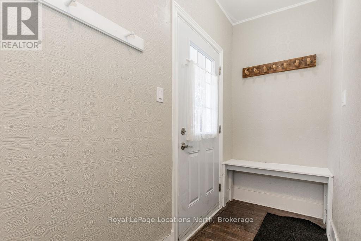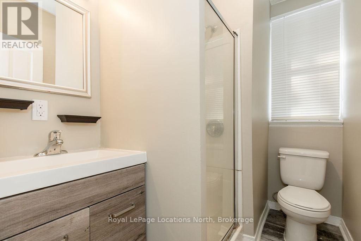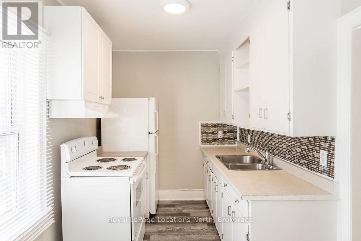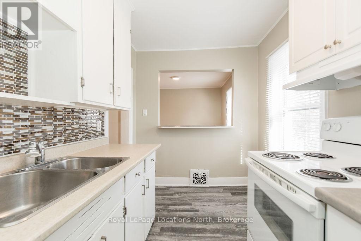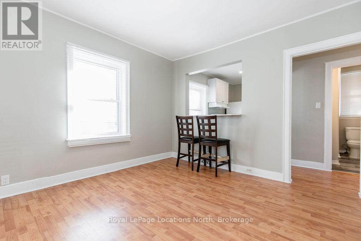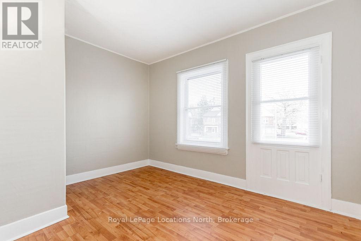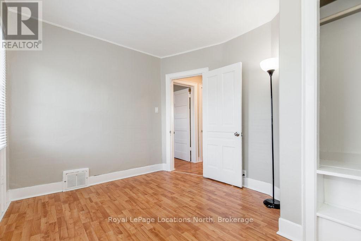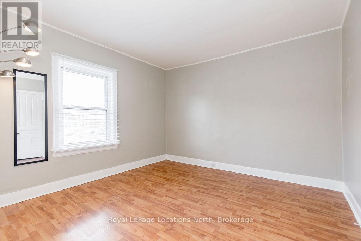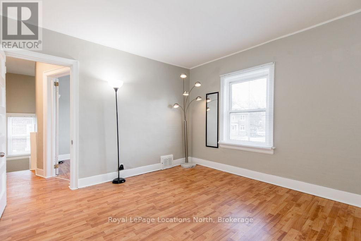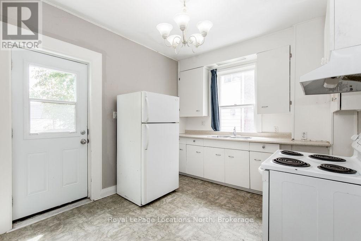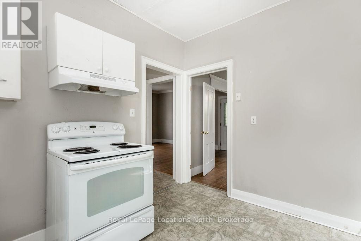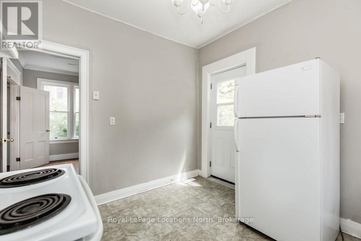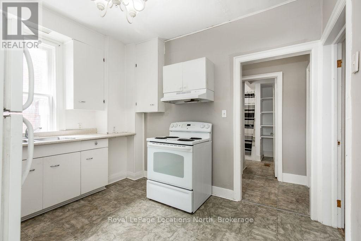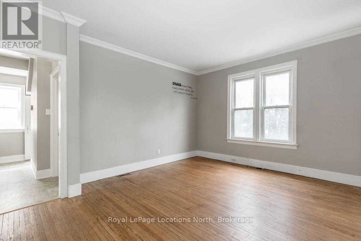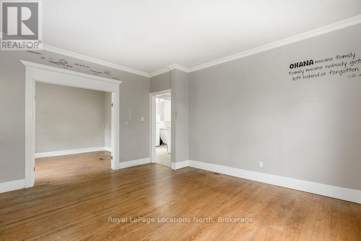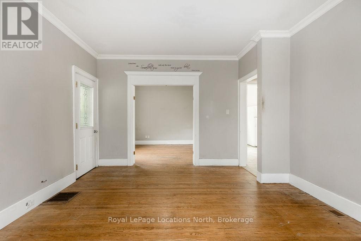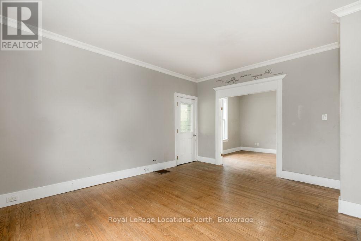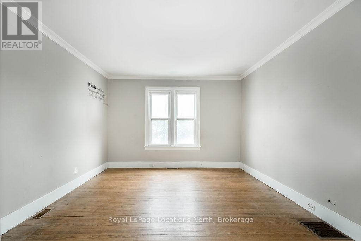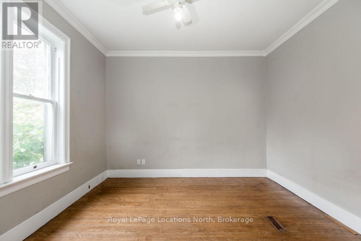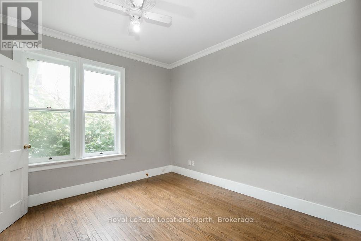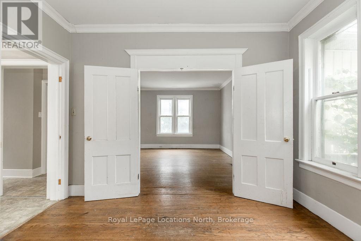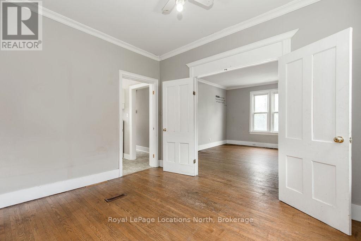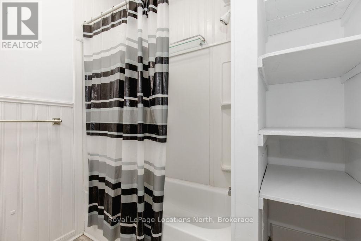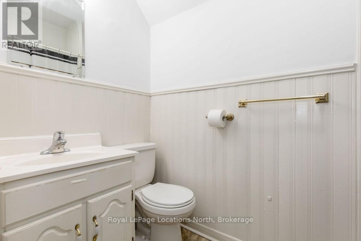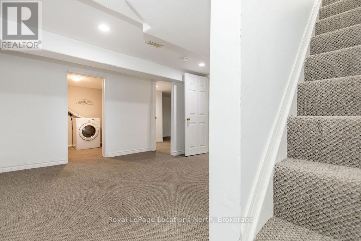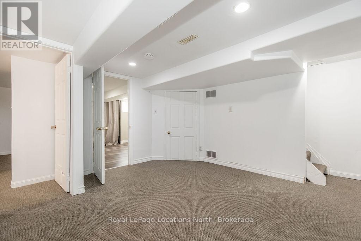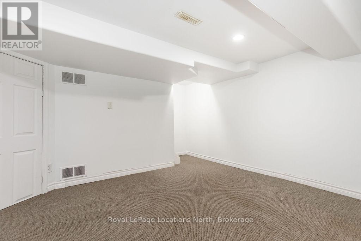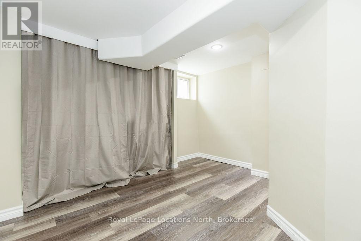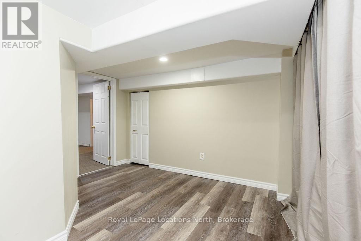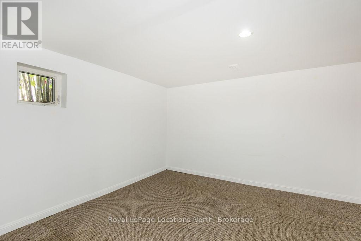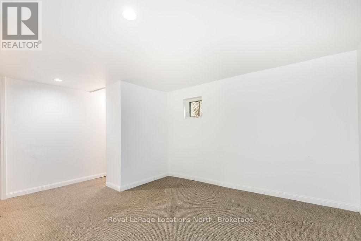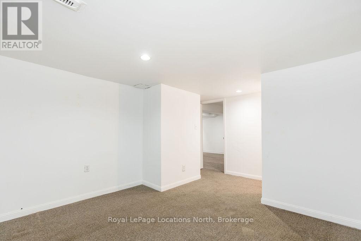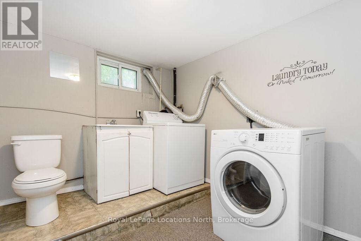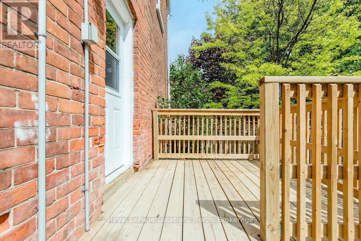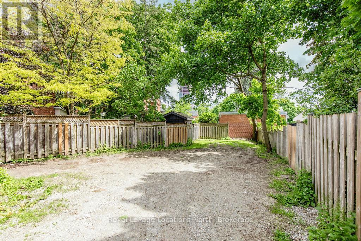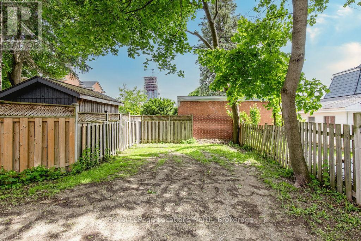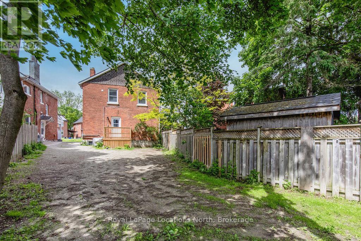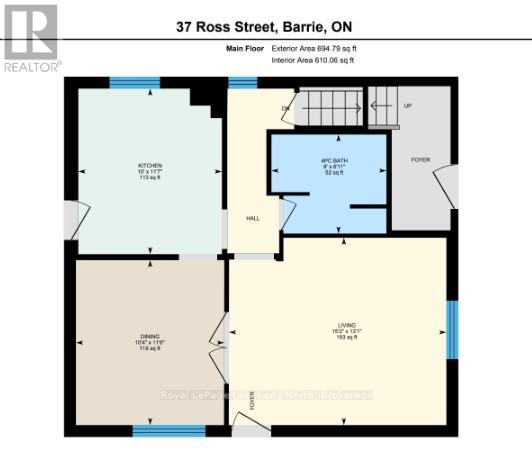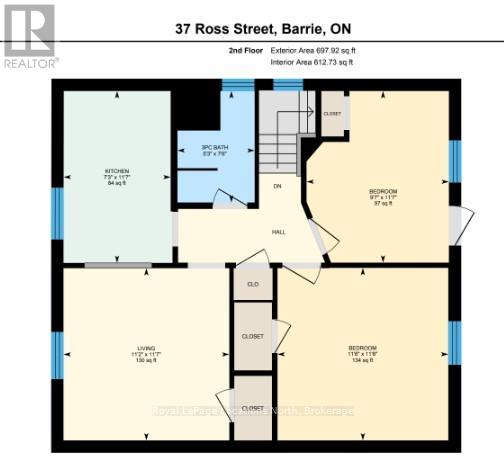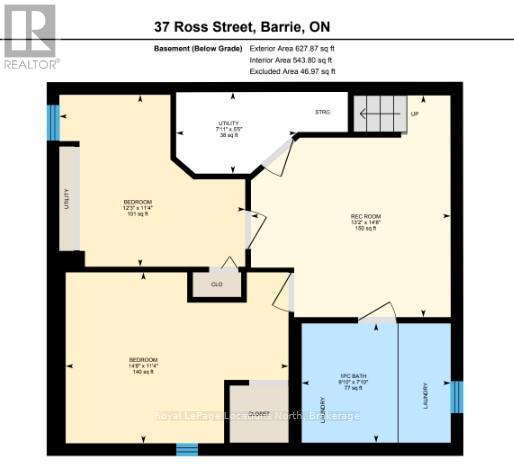37 Ross Street Barrie, Ontario L4N 1G1
$599,900
INVESTMENT OPPORTUNITY! Located in the heart of downtown Barrie, this legal duplex is a prime opportunity for investors or those seeking a comfortable home with income potential. The upper unit features 2 bedrooms, a modern 3-piece bathroom, a kitchen with a breakfast bar and a cozy living room. The lower unit includes a kitchen, dining room, living room, 4-piece bathroom and 2 bedrooms, along with in-unit laundry and access to two decks. Each unit has its own hydro meter and there is ample parking. Conveniently situated within walking distance to shopping, restaurants, Queen's Park, Heritage Park and Centennial Beach as well as easy access to HWY 400. This duplex provides the ideal blend of location, convenience and income potential. (id:63008)
Property Details
| MLS® Number | S12395575 |
| Property Type | Multi-family |
| Community Name | Sunnidale |
| AmenitiesNearBy | Beach, Park, Public Transit, Schools |
| EquipmentType | Water Heater |
| ParkingSpaceTotal | 5 |
| RentalEquipmentType | Water Heater |
Building
| BathroomTotal | 3 |
| BedroomsAboveGround | 2 |
| BedroomsBelowGround | 2 |
| BedroomsTotal | 4 |
| Age | 100+ Years |
| Amenities | Separate Electricity Meters |
| Appliances | Dryer, Stove, Washer, Window Coverings, Refrigerator |
| BasementDevelopment | Finished |
| BasementType | N/a (finished) |
| CoolingType | Central Air Conditioning |
| ExteriorFinish | Brick |
| FoundationType | Block |
| HalfBathTotal | 1 |
| HeatingFuel | Natural Gas |
| HeatingType | Forced Air |
| StoriesTotal | 2 |
| SizeInterior | 1100 - 1500 Sqft |
| Type | Duplex |
| UtilityWater | Municipal Water |
Parking
| No Garage |
Land
| Acreage | No |
| LandAmenities | Beach, Park, Public Transit, Schools |
| Sewer | Sanitary Sewer |
| SizeDepth | 81 Ft |
| SizeFrontage | 47 Ft |
| SizeIrregular | 47 X 81 Ft |
| SizeTotalText | 47 X 81 Ft|under 1/2 Acre |
| SurfaceWater | Lake/pond |
| ZoningDescription | C2-1 |
Rooms
| Level | Type | Length | Width | Dimensions |
|---|---|---|---|---|
| Second Level | Kitchen | 3.54 m | 2.2 m | 3.54 m x 2.2 m |
| Second Level | Living Room | 3.54 m | 3.41 m | 3.54 m x 3.41 m |
| Second Level | Bedroom | 3.55 m | 3.51 m | 3.55 m x 3.51 m |
| Second Level | Bedroom | 3.53 m | 2.93 m | 3.53 m x 2.93 m |
| Basement | Bedroom | 3.46 m | 3.74 m | 3.46 m x 3.74 m |
| Basement | Bedroom | 3.44 m | 4.48 m | 3.44 m x 4.48 m |
| Basement | Utility Room | 1.64 m | 2.42 m | 1.64 m x 2.42 m |
| Basement | Recreational, Games Room | 4.46 m | 4.02 m | 4.46 m x 4.02 m |
| Main Level | Kitchen | 3.52 m | 3.05 m | 3.52 m x 3.05 m |
| Main Level | Living Room | 3.99 m | 4.63 m | 3.99 m x 4.63 m |
| Main Level | Dining Room | 3.51 m | 3.15 m | 3.51 m x 3.15 m |
| Upper Level | Kitchen | 3.44 m | 2.37 m | 3.44 m x 2.37 m |
Utilities
| Cable | Installed |
| Electricity | Installed |
| Sewer | Installed |
https://www.realtor.ca/real-estate/28844881/37-ross-street-barrie-sunnidale-sunnidale
Michelle Quevillon
Salesperson
1249 Mosley St.
Wasaga Beach, Ontario L9Z 2E5
Kristina Tardif
Salesperson
1249 Mosley St.
Wasaga Beach, Ontario L9Z 2E5

