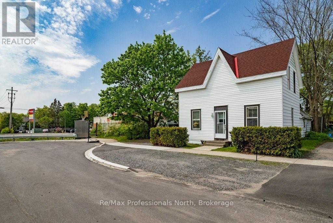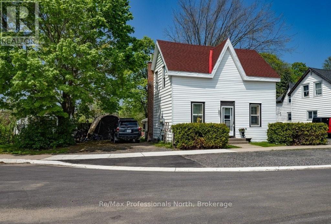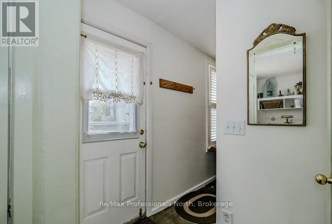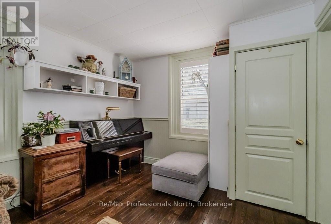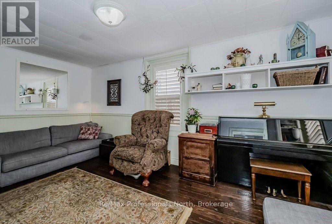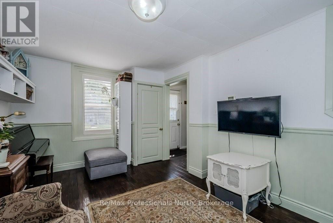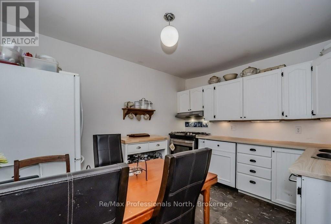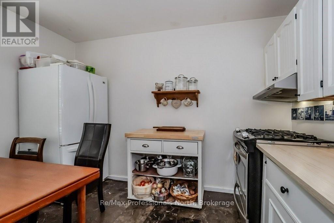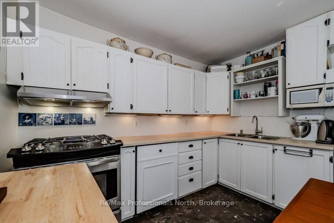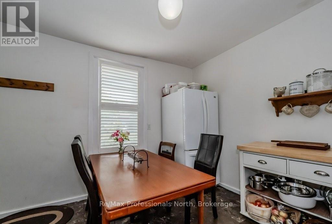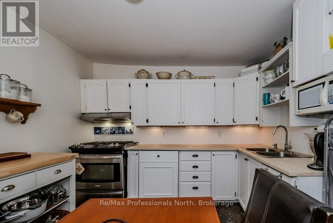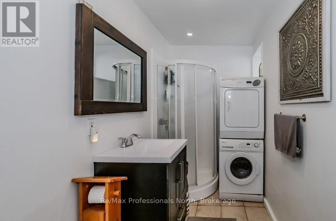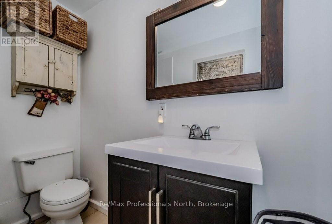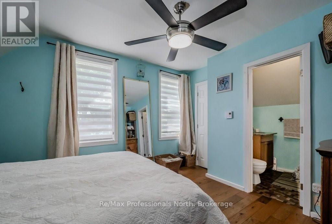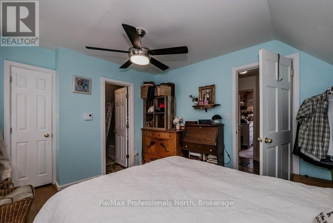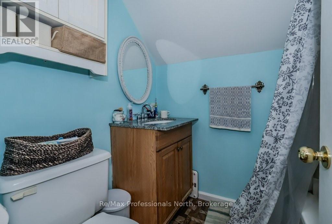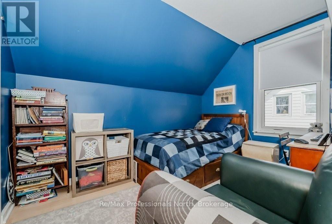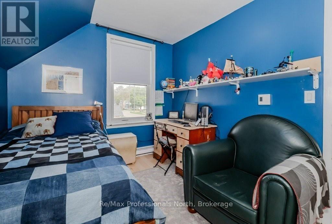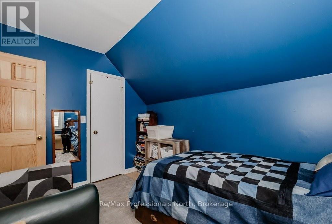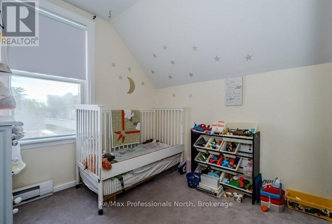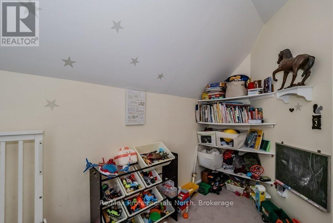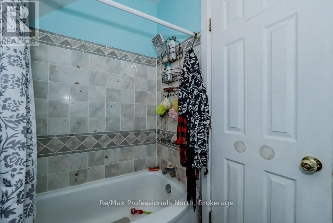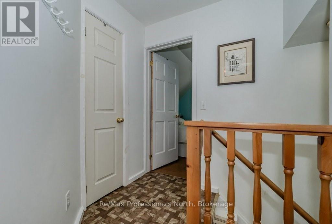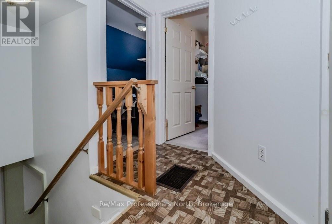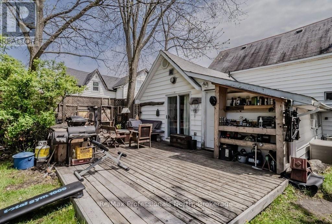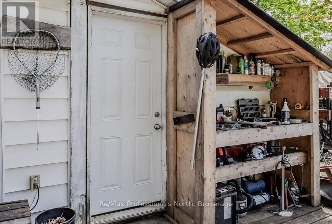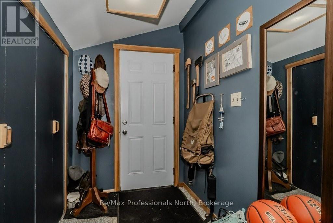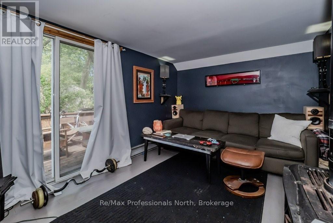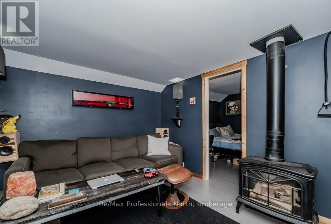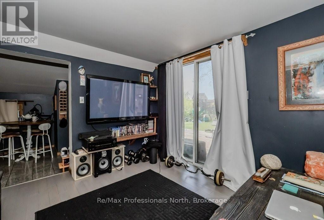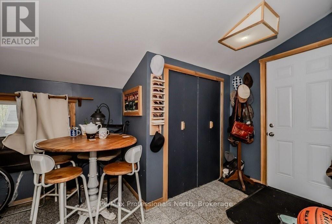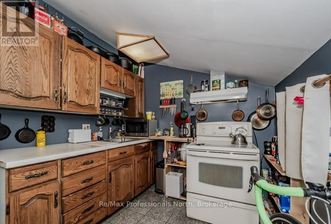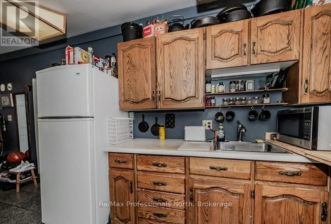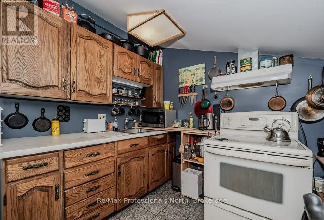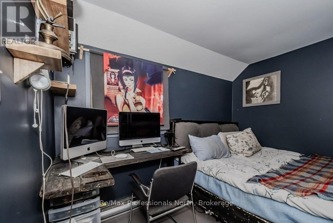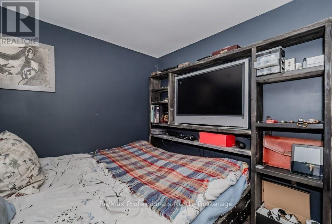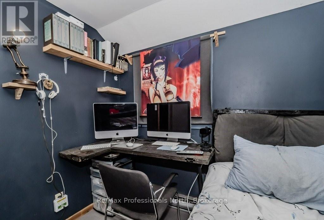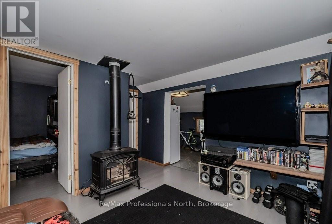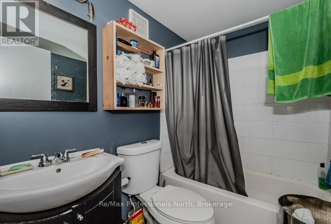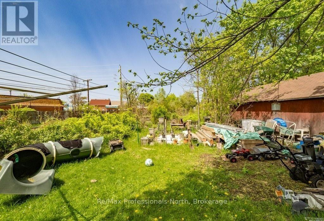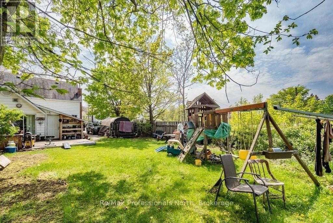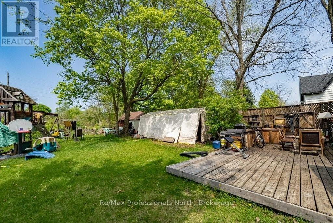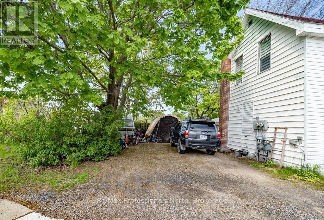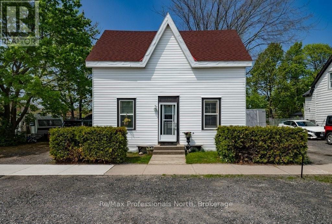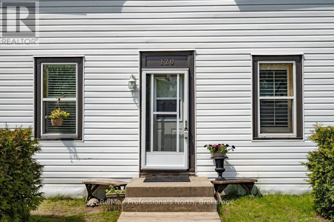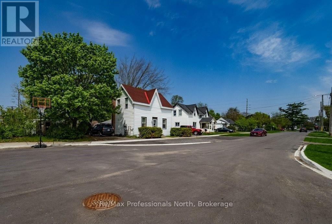120 David Street Gravenhurst, Ontario P1P 1J5
$499,000
Just Listed! Great Opportunity own a well maintained 3-bedroom home with a separate one-bedroom in the heart of Gravenhurst, offering an exceptional blend of comfort, convenience and income potential. The home features a spacious living room, a functional kitchen and 3-piece bath on the main floor. Upstairs you will find three-bedrooms and a 4-piece bathroom off the primary bedroom. The secondary one-bedroom apartment is accessible through it's own private entrance from the rear deck and offers a cozy living area, fully equipped kitchen and four-piece bathroom, and is separately metered for hydro. A generous 300 sq. ft. deck in a tree surrounded yard make it ideal for rental, guest or nanny suite or extended family space. Nestled on low traffic cul-de-sac steps from the main street downtown, walking distance to shopping plazas, parks, beaches and lakes. This versatile family home presents the unique bonus of income or as a full investment property or as residence (id:63008)
Property Details
| MLS® Number | X12395511 |
| Property Type | Single Family |
| Community Name | Muskoka (S) |
| AmenitiesNearBy | Place Of Worship, Beach |
| Features | Cul-de-sac, Level |
| ParkingSpaceTotal | 4 |
| Structure | Deck, Shed |
Building
| BathroomTotal | 2 |
| BedroomsAboveGround | 4 |
| BedroomsTotal | 4 |
| Age | 100+ Years |
| Amenities | Separate Heating Controls |
| Appliances | Water Heater, Central Vacuum, Dishwasher, Dryer, Hood Fan, Range, Washer, Window Coverings |
| BasementDevelopment | Unfinished |
| BasementType | Full (unfinished) |
| ConstructionStatus | Insulation Upgraded |
| ConstructionStyleAttachment | Detached |
| ExteriorFinish | Concrete, Vinyl Siding |
| FireProtection | Smoke Detectors |
| FireplacePresent | Yes |
| FireplaceTotal | 1 |
| FoundationType | Stone, Block |
| HeatingFuel | Natural Gas |
| HeatingType | Forced Air |
| StoriesTotal | 2 |
| SizeInterior | 1100 - 1500 Sqft |
| Type | House |
| UtilityWater | Municipal Water |
Parking
| No Garage |
Land
| Acreage | No |
| LandAmenities | Place Of Worship, Beach |
| Sewer | Sanitary Sewer |
| SizeDepth | 85 Ft ,8 In |
| SizeFrontage | 51 Ft ,8 In |
| SizeIrregular | 51.7 X 85.7 Ft |
| SizeTotalText | 51.7 X 85.7 Ft|under 1/2 Acre |
| ZoningDescription | Mr-1 |
Rooms
| Level | Type | Length | Width | Dimensions |
|---|---|---|---|---|
| Second Level | Primary Bedroom | 4.04 m | 3.17 m | 4.04 m x 3.17 m |
| Second Level | Other | 2.06 m | 1.47 m | 2.06 m x 1.47 m |
| Second Level | Bedroom | 3.25 m | 2.54 m | 3.25 m x 2.54 m |
| Second Level | Bedroom | 3.4 m | 2.64 m | 3.4 m x 2.64 m |
| Main Level | Bedroom | 2.95 m | 5.97 m | 2.95 m x 5.97 m |
| Main Level | Other | 4.19 m | 2.46 m | 4.19 m x 2.46 m |
| Main Level | Bathroom | 2.08 m | 1.52 m | 2.08 m x 1.52 m |
| Main Level | Living Room | 5.11 m | 3.25 m | 5.11 m x 3.25 m |
| Main Level | Kitchen | 3.51 m | 3.17 m | 3.51 m x 3.17 m |
| Main Level | Bathroom | 3.17 m | 1.55 m | 3.17 m x 1.55 m |
| Main Level | Other | 1.57 m | 0.91 m | 1.57 m x 0.91 m |
| Main Level | Living Room | 4.04 m | 3.71 m | 4.04 m x 3.71 m |
Utilities
| Cable | Available |
| Electricity | Installed |
| Wireless | Available |
| Sewer | Installed |
https://www.realtor.ca/real-estate/28844917/120-david-street-gravenhurst-muskoka-s-muskoka-s
Hugh Nichols
Broker
395 Muskoka Road S
Gravenhurst, Ontario P1P 1J4
Andrew Finnegan
Salesperson
395 Muskoka Road S
Gravenhurst, Ontario P1P 1J4

