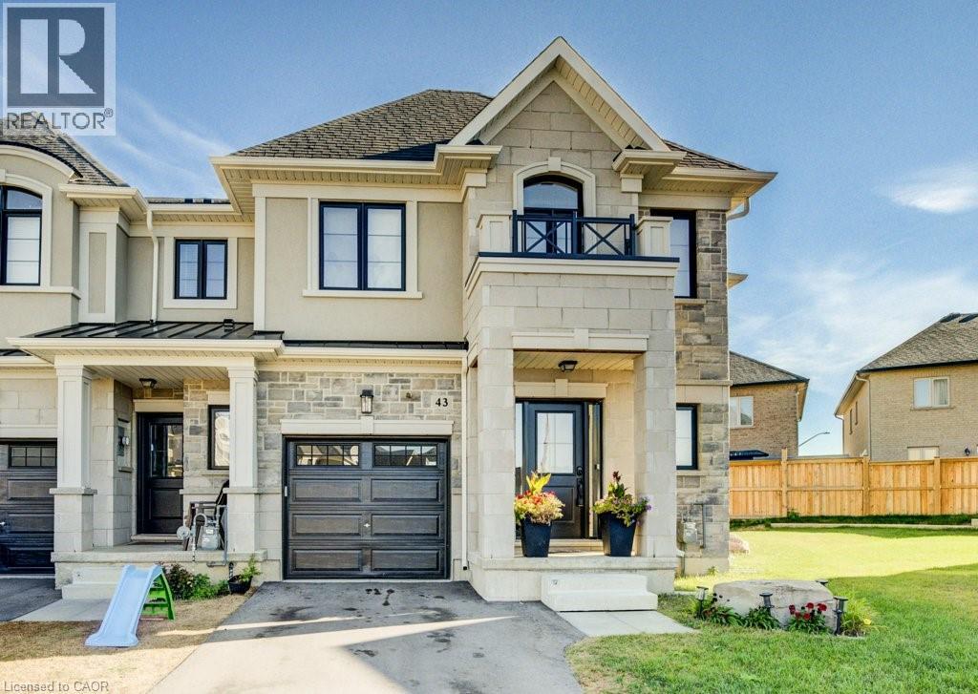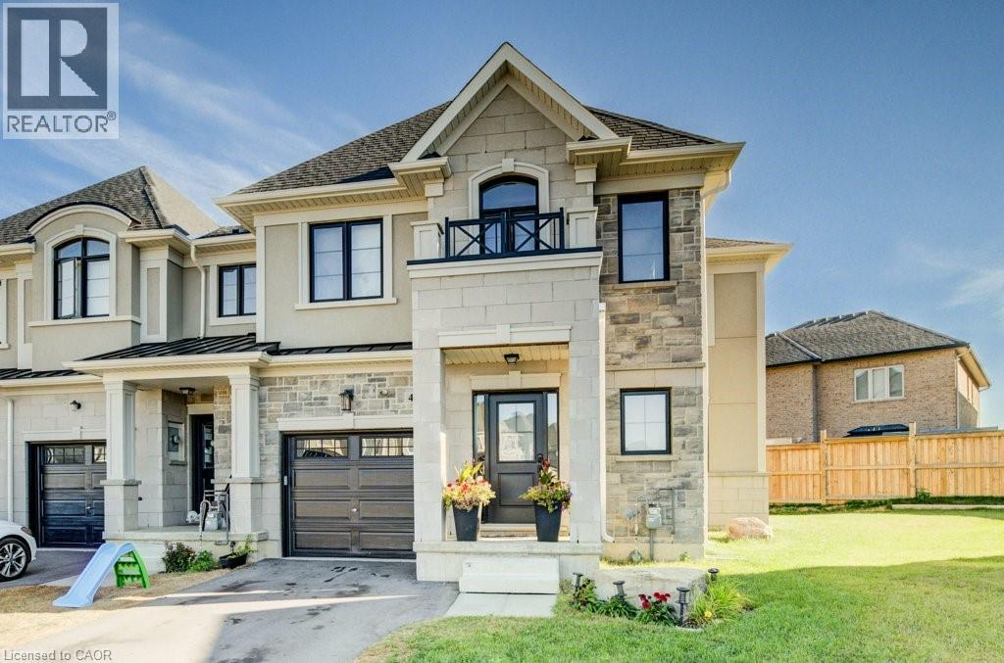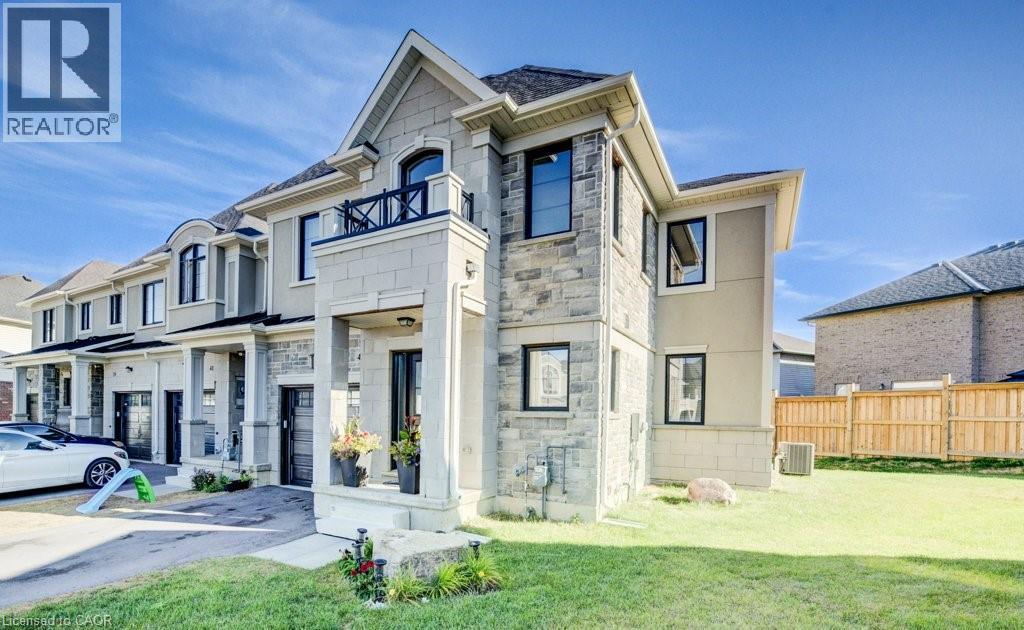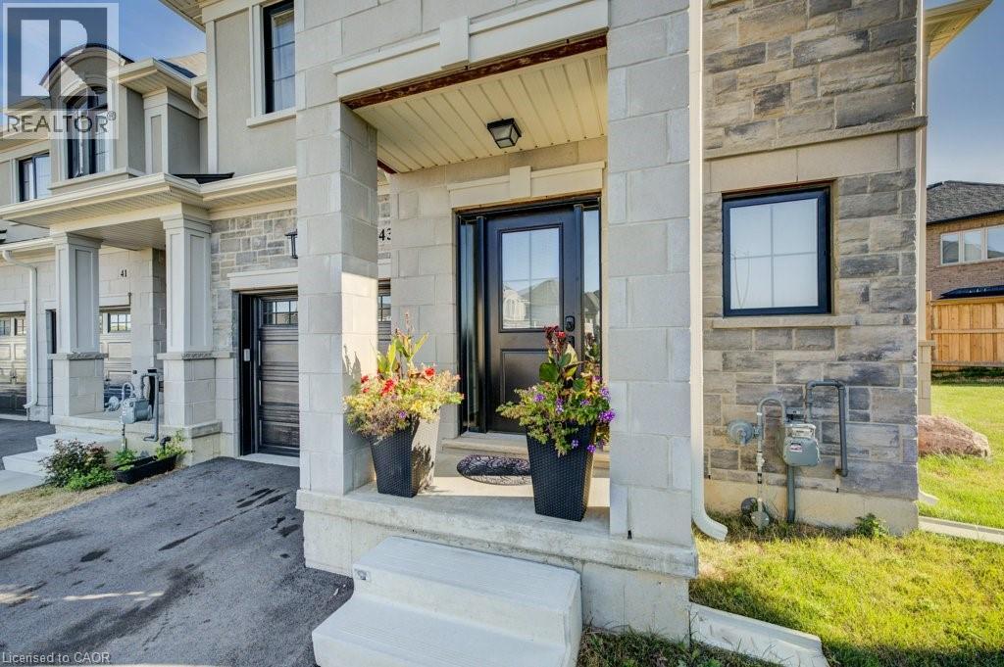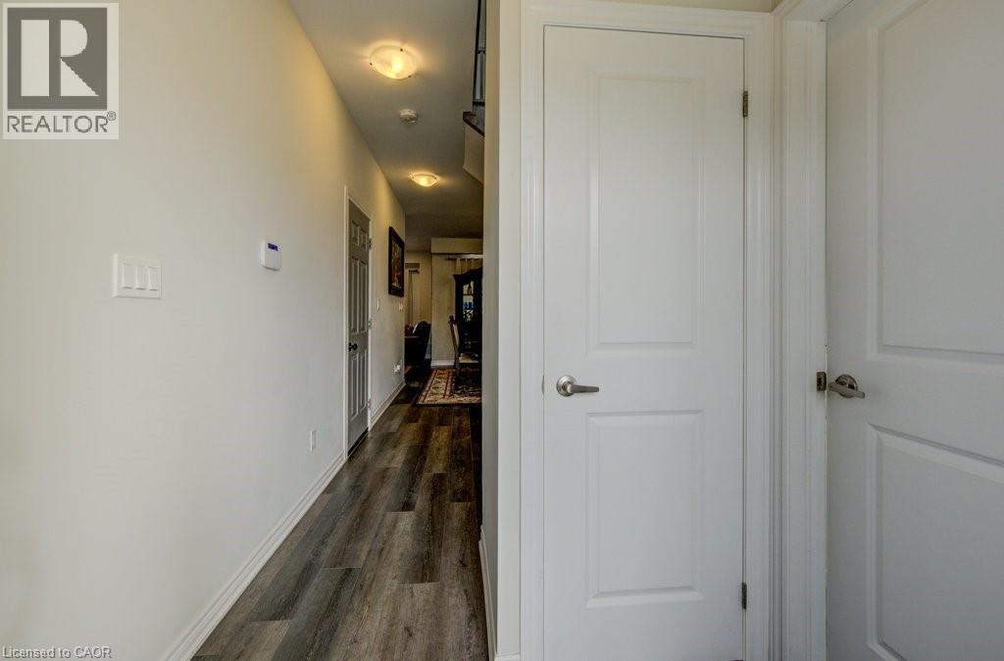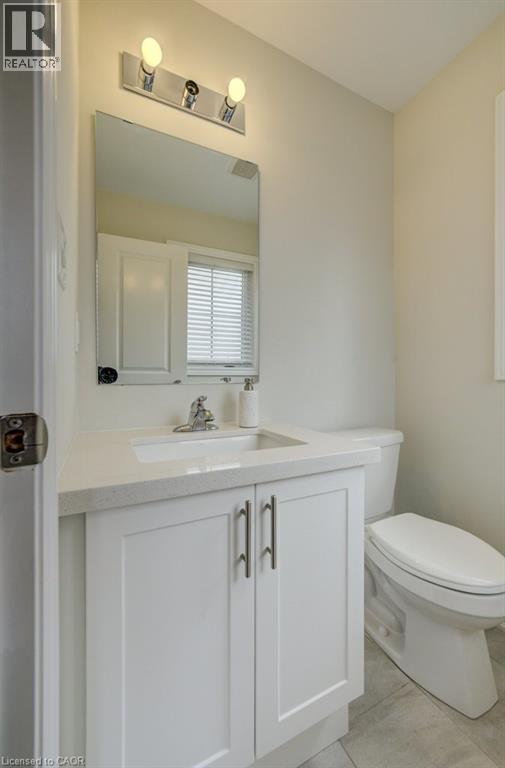43 Genoa Drive Drive Hamilton, Ontario L9B 0K1
$829,000
Beautiful end unit freehold townhome, new in 2024, NO condo fees. Custom townhome on extra large pie shape lot in Stonegate Community. Feautures beautiul stone and stucco architecture and soaring 9 foot ceilings on main level. Custom end unit floor plan with extra windows. Open concept kitchen, large living room, chef's kitchen with deep upper fridge cabinet, extended uppers, pots & pans drawers, peninsula with breakfast bar, Quorastone quartz countertops. This home is carpet free with beauiful and durable,modern vinyl plank floors. Bright upper level features 3 spacious bedrooms including primary bedroom with ensuite bath, walk-in closet plus bonus loft/office area. New owners get balance of Ontario New Home Warranty. Don't miss this fantastic home. (id:63008)
Property Details
| MLS® Number | 40766111 |
| Property Type | Single Family |
| AmenitiesNearBy | Airport, Hospital, Park, Place Of Worship, Playground, Public Transit, Schools, Shopping |
| CommunicationType | Internet Access |
| CommunityFeatures | Quiet Area, Community Centre, School Bus |
| EquipmentType | Other, Water Heater |
| Features | Paved Driveway |
| ParkingSpaceTotal | 2 |
| RentalEquipmentType | Other, Water Heater |
| Structure | Porch |
Building
| BathroomTotal | 3 |
| BedroomsAboveGround | 3 |
| BedroomsTotal | 3 |
| Appliances | Dishwasher, Dryer, Refrigerator, Washer, Microwave Built-in, Hood Fan |
| ArchitecturalStyle | 2 Level |
| BasementDevelopment | Unfinished |
| BasementType | Full (unfinished) |
| ConstructedDate | 2024 |
| ConstructionStyleAttachment | Attached |
| CoolingType | Central Air Conditioning |
| ExteriorFinish | Brick Veneer, Stone, Stucco, Vinyl Siding |
| FireProtection | Smoke Detectors |
| FireplaceFuel | Electric |
| FireplacePresent | Yes |
| FireplaceTotal | 1 |
| FireplaceType | Other - See Remarks |
| FoundationType | Poured Concrete |
| HalfBathTotal | 1 |
| HeatingFuel | Natural Gas |
| HeatingType | Forced Air |
| StoriesTotal | 2 |
| SizeInterior | 1600 Sqft |
| Type | Row / Townhouse |
| UtilityWater | Municipal Water |
Parking
| Attached Garage |
Land
| AccessType | Road Access, Highway Access, Highway Nearby |
| Acreage | No |
| LandAmenities | Airport, Hospital, Park, Place Of Worship, Playground, Public Transit, Schools, Shopping |
| LandscapeFeatures | Landscaped |
| Sewer | Sanitary Sewer, Storm Sewer |
| SizeDepth | 90 Ft |
| SizeFrontage | 18 Ft |
| SizeTotalText | Under 1/2 Acre |
| ZoningDescription | Rt-30/s 1801 |
Rooms
| Level | Type | Length | Width | Dimensions |
|---|---|---|---|---|
| Second Level | Office | 11'8'' x 6'6'' | ||
| Second Level | Bedroom | 11'8'' x 10'0'' | ||
| Second Level | Bedroom | 11'6'' x 10'0'' | ||
| Second Level | 4pc Bathroom | 7'0'' x 5'4'' | ||
| Second Level | 3pc Bathroom | 8'10'' x 5'6'' | ||
| Second Level | Primary Bedroom | 15'0'' x 11'8'' | ||
| Basement | Other | 11'5'' x 8'8'' | ||
| Basement | Other | 13'0'' x 11'6'' | ||
| Basement | Other | 19'6'' x 9'9'' | ||
| Basement | Laundry Room | 11'0'' x 6'5'' | ||
| Main Level | 2pc Bathroom | 4'11'' x 4'11'' | ||
| Main Level | Dining Room | 15'2'' x 9'9'' | ||
| Main Level | Living Room | 13'8'' x 10'5'' | ||
| Main Level | Kitchen | 11'6'' x 9'4'' |
Utilities
| Cable | Available |
| Electricity | Available |
| Natural Gas | Available |
| Telephone | Available |
https://www.realtor.ca/real-estate/28845557/43-genoa-drive-drive-hamilton
Carlo Silvestri
Broker
1070 Stone Church Rd. E.
Hamilton, Ontario L8W 3K8

