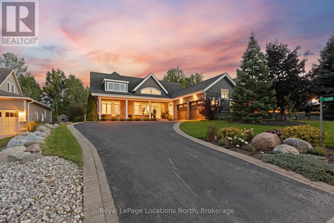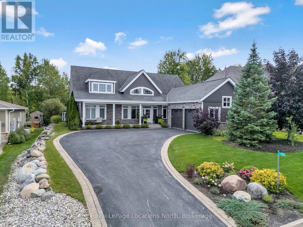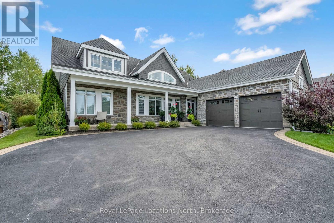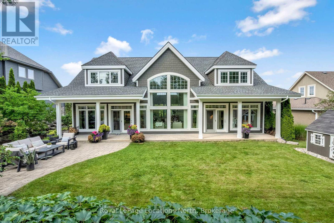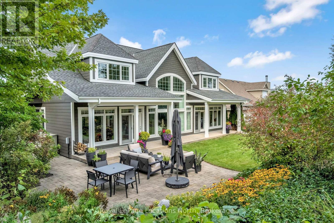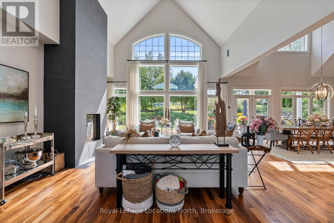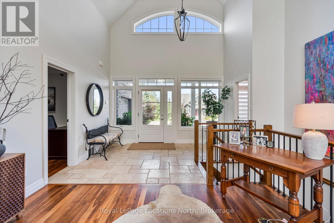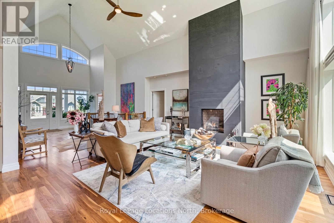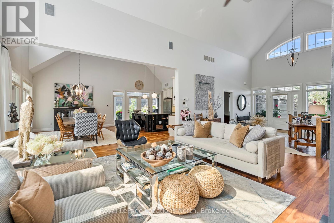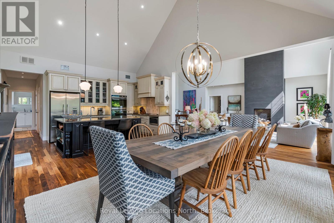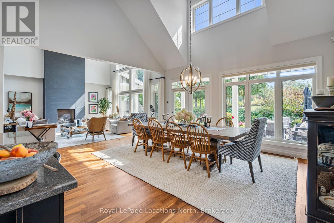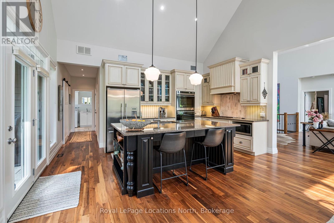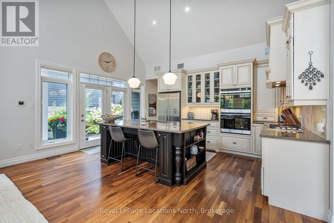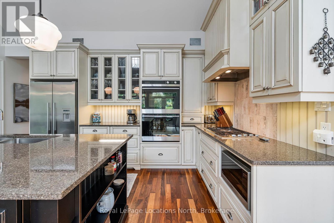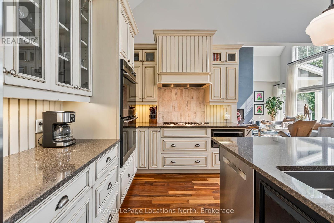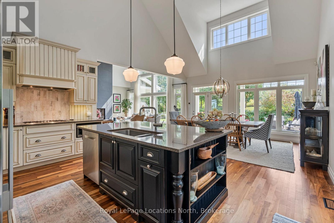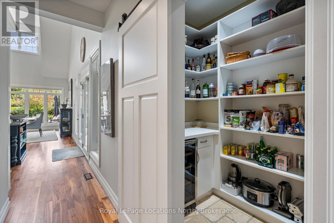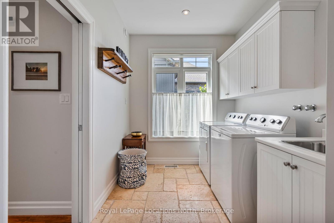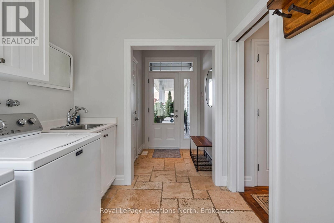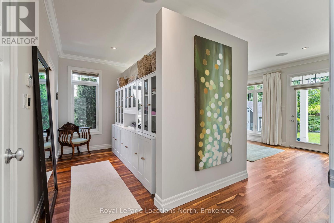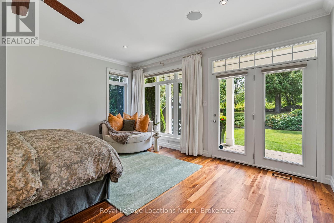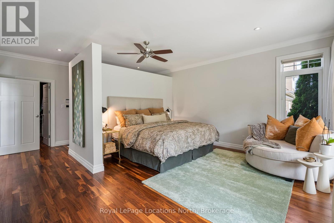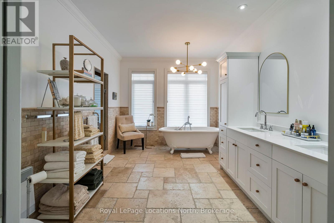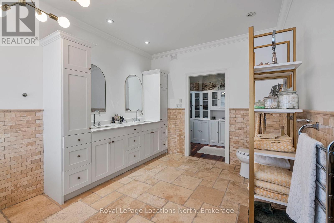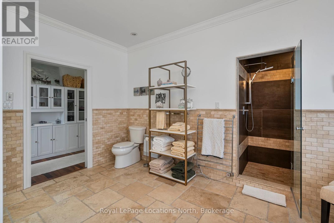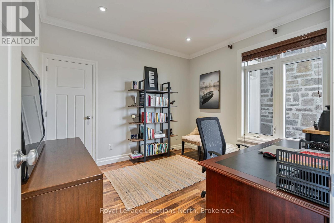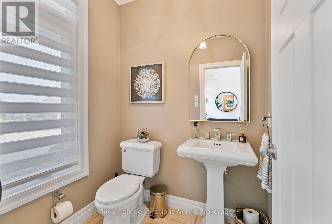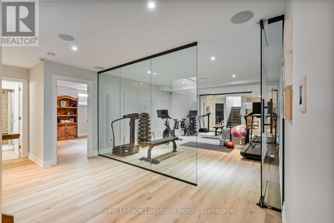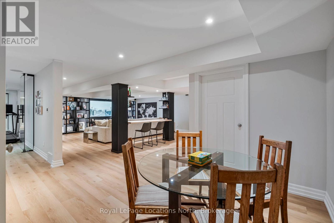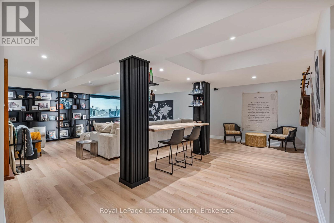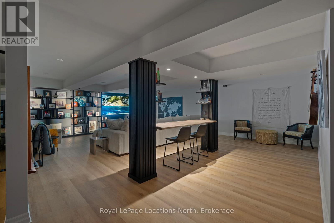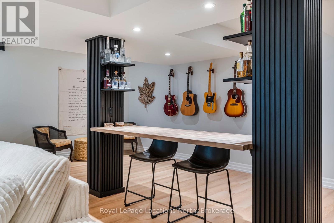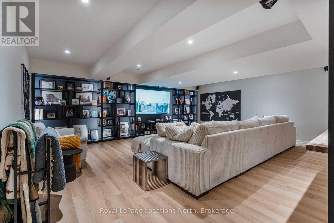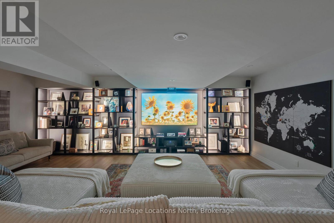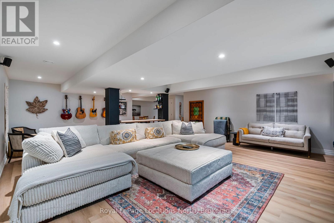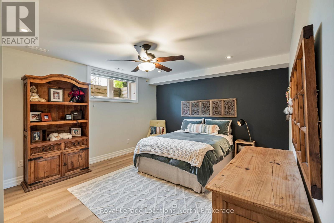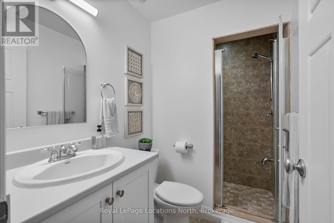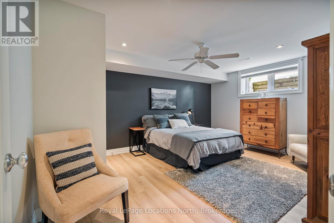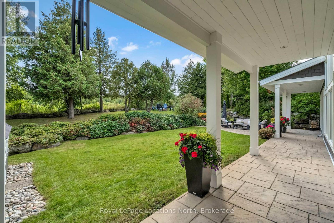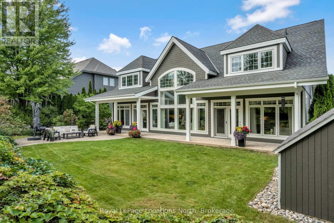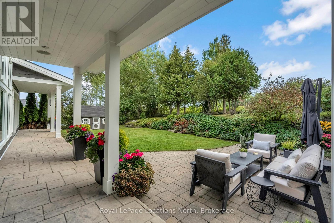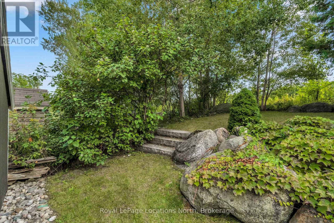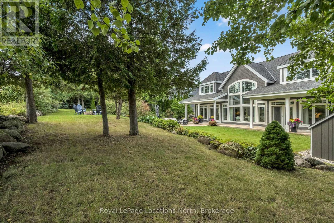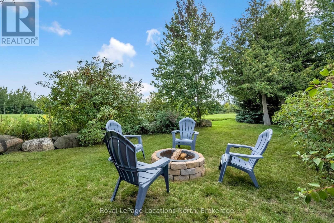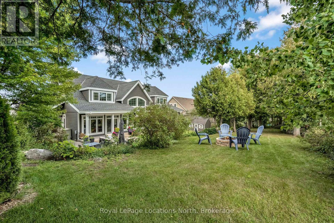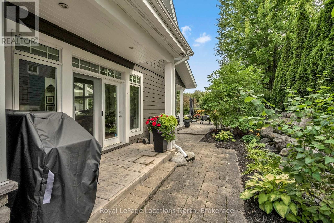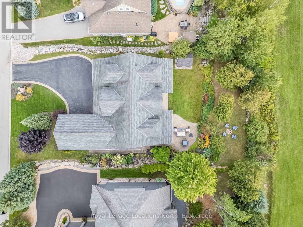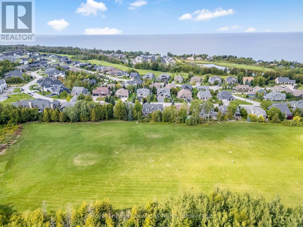120 Landry Lane Blue Mountains, Ontario N0H 2P0
$1,760,000Maintenance, Parcel of Tied Land
$213.20 Monthly
Maintenance, Parcel of Tied Land
$213.20 MonthlyOver $110K in Recent Upgrades! This stunning home offers rare privacy and tranquility in Lora Bay, Grey County's premier waterfront golf community. Thoughtfully updated, it blends elegance, comfort, and modern lifestyle features. Highlights include a fully finished lower level with new flooring, a sleek glass & mirrored gym, and an entertainment room with a custom built-in, lit, feature wall, surround sound, and an 85" Samsung smart TV. The primary suite was reconfigured for added privacy and storage, complemented by an updated fireplace in the living room, and fresh paint throughout. The main living area impresses with soaring 20-foot vaulted ceilings and floor-to-ceiling windows, flooding the home with natural light and framing picturesque backyard views. The gourmet kitchen offers a granite island, butler's pantry, walkout to the BBQ patio, main floor laundry/mudroom, and attached double garage. For peace of mind, a Guardian Generator ensures reliable power year-round. The main-floor primary suite features a spa-inspired ensuite with a clawfoot tub, calming views, and a private backyard walkout. A versatile office/guest room and powder room complete this level. Downstairs offers two additional bedrooms, a 3-pc bath, and the new gym and entertainment space, perfect for guests or movie nights. Set on a premium lot backing onto a natural landscape, this 2+2 bed, 2.5 bath home combines modern upgrades and an unmatched lifestyle. Residents enjoy exclusive amenities including a private beach, clubhouse, golf (membership not incl), and the Georgian Trail, all just minutes to Thornbury's shops, dining, yacht club, and ski clubs. (id:63008)
Property Details
| MLS® Number | X12395933 |
| Property Type | Single Family |
| Community Name | Blue Mountains |
| Features | Carpet Free, Sump Pump |
| ParkingSpaceTotal | 6 |
Building
| BathroomTotal | 3 |
| BedroomsAboveGround | 4 |
| BedroomsTotal | 4 |
| Amenities | Fireplace(s) |
| Appliances | Water Heater, Dishwasher, Dryer, Freezer, Garage Door Opener, Microwave, Oven, Hood Fan, Stove, Washer, Window Coverings, Refrigerator |
| ArchitecturalStyle | Bungalow |
| BasementDevelopment | Finished |
| BasementType | Full (finished) |
| ConstructionStyleAttachment | Detached |
| CoolingType | Central Air Conditioning |
| ExteriorFinish | Stone, Wood |
| FireplacePresent | Yes |
| FireplaceTotal | 1 |
| FoundationType | Poured Concrete |
| HalfBathTotal | 1 |
| HeatingFuel | Natural Gas |
| HeatingType | Forced Air |
| StoriesTotal | 1 |
| SizeInterior | 2000 - 2500 Sqft |
| Type | House |
| UtilityWater | Municipal Water |
Parking
| Attached Garage | |
| Garage |
Land
| Acreage | No |
| Sewer | Sanitary Sewer |
| SizeDepth | 143 Ft |
| SizeFrontage | 80 Ft ,7 In |
| SizeIrregular | 80.6 X 143 Ft |
| SizeTotalText | 80.6 X 143 Ft |
| ZoningDescription | R1 |
Rooms
| Level | Type | Length | Width | Dimensions |
|---|---|---|---|---|
| Lower Level | Bedroom 3 | 4.81 m | 4.08 m | 4.81 m x 4.08 m |
| Lower Level | Bedroom 4 | 3.72 m | 4.7 m | 3.72 m x 4.7 m |
| Lower Level | Bathroom | 2.6 m | 1.35 m | 2.6 m x 1.35 m |
| Lower Level | Exercise Room | 4.21 m | 3.67 m | 4.21 m x 3.67 m |
| Lower Level | Recreational, Games Room | 12.03 m | 10.36 m | 12.03 m x 10.36 m |
| Lower Level | Utility Room | 6.12 m | 2.41 m | 6.12 m x 2.41 m |
| Lower Level | Cold Room | 3.99 m | 2.31 m | 3.99 m x 2.31 m |
| Main Level | Foyer | 5.06 m | 4.98 m | 5.06 m x 4.98 m |
| Main Level | Bedroom 2 | 3.32 m | 3.58 m | 3.32 m x 3.58 m |
| Main Level | Bathroom | 1.87 m | 2 m | 1.87 m x 2 m |
| Main Level | Living Room | 5.15 m | 6.45 m | 5.15 m x 6.45 m |
| Main Level | Dining Room | 5.39 m | 4.24 m | 5.39 m x 4.24 m |
| Main Level | Kitchen | 5.4 m | 3.5 m | 5.4 m x 3.5 m |
| Main Level | Pantry | 1.27 m | 3.12 m | 1.27 m x 3.12 m |
| Main Level | Mud Room | 1.63 m | 1.53 m | 1.63 m x 1.53 m |
| Main Level | Laundry Room | 2.59 m | 2.1 m | 2.59 m x 2.1 m |
| Main Level | Primary Bedroom | 5.14 m | 6.04 m | 5.14 m x 6.04 m |
| Main Level | Bathroom | 4.26 m | 4.7 m | 4.26 m x 4.7 m |
https://www.realtor.ca/real-estate/28846195/120-landry-lane-blue-mountains-blue-mountains
Shelby Elstone
Broker
112 Hurontario St
Collingwood, Ontario L9Y 2L8

