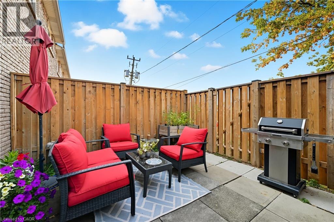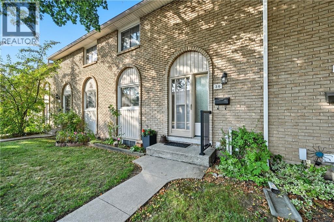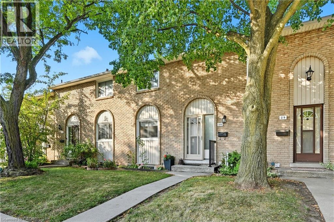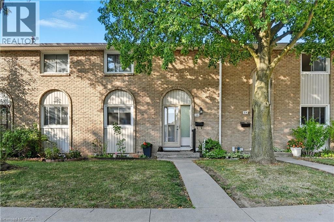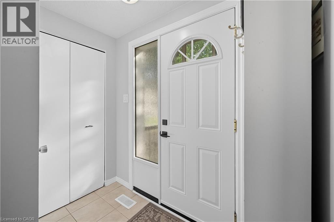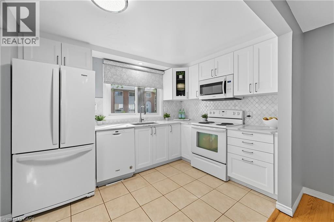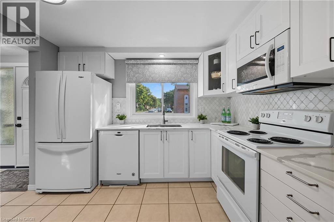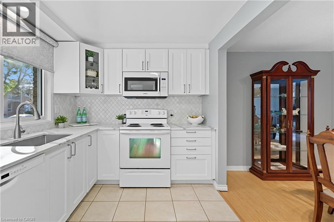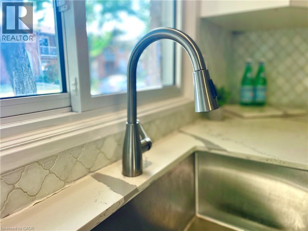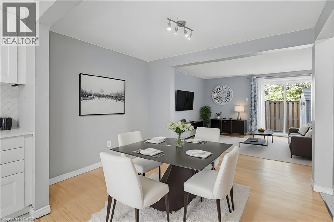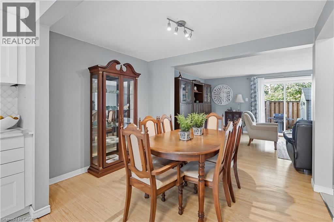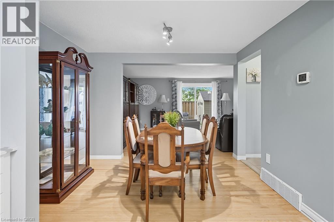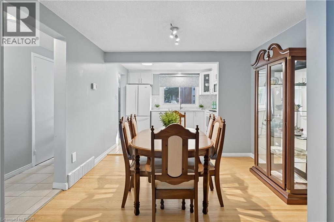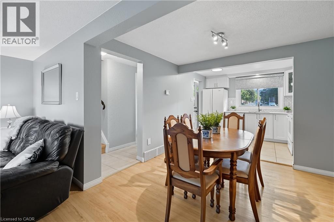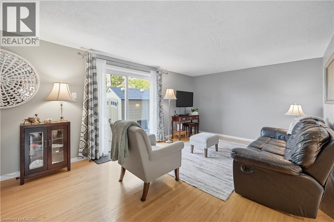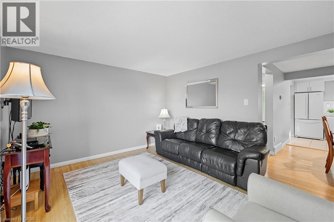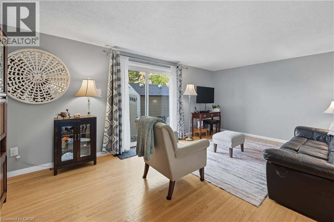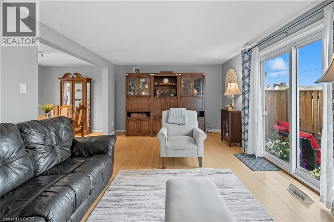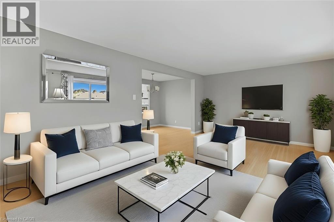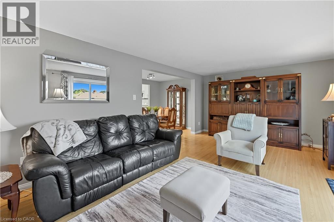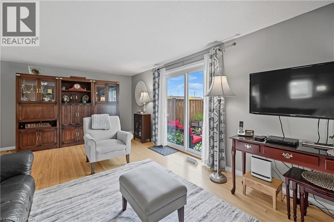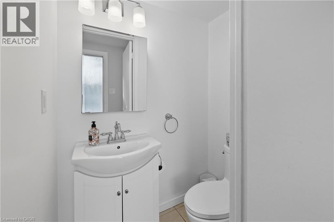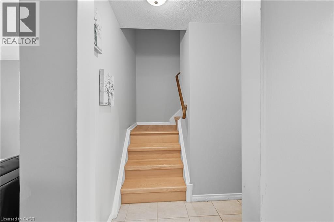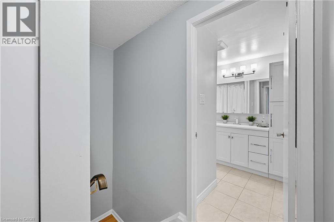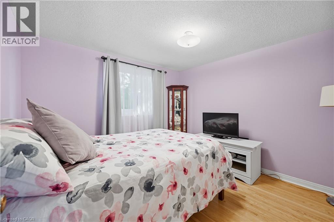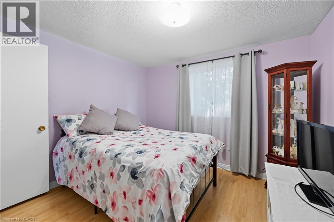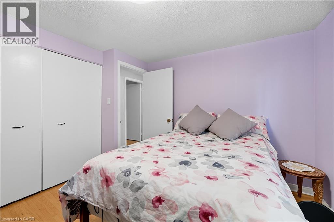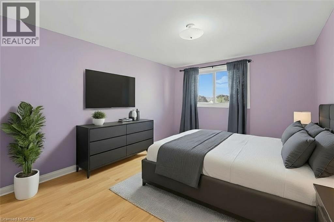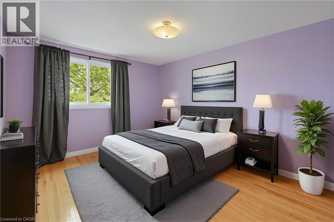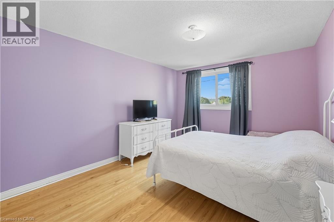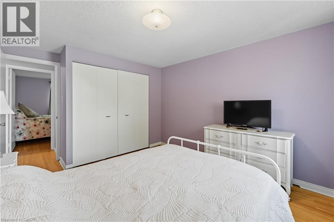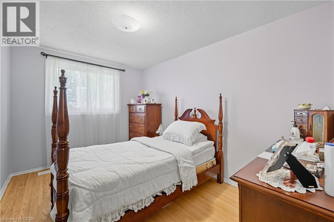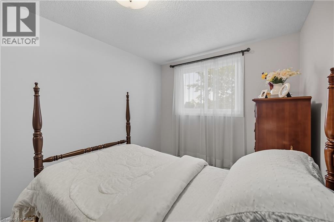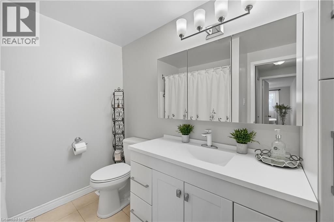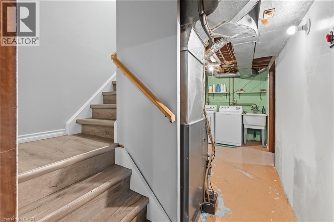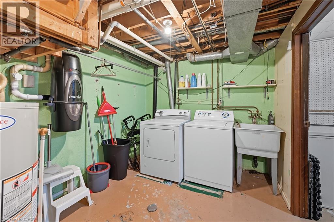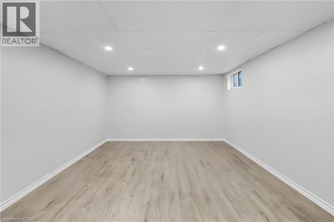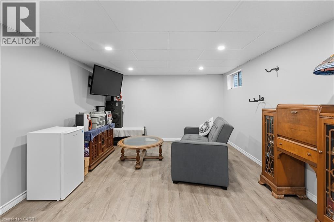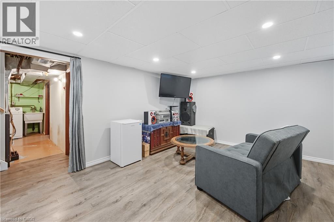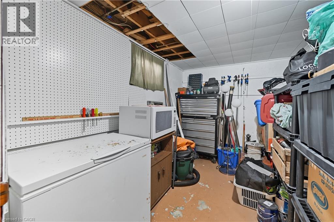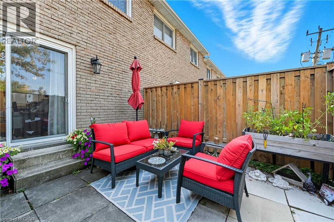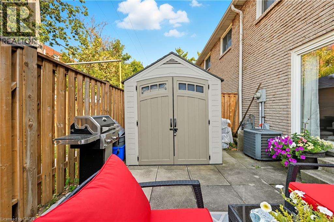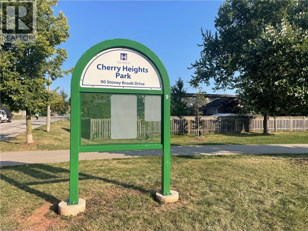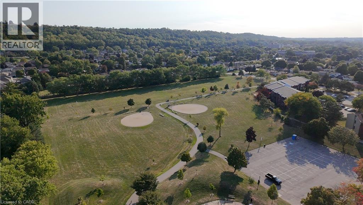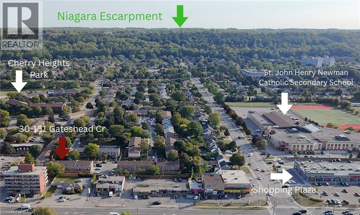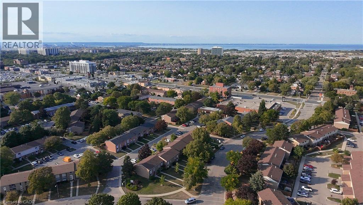151 Gateshead Crescent Unit# 30 Stoney Creek, Ontario L8G 3W1
$509,900Maintenance, Insurance, Cable TV, Landscaping, Water, Parking
$470 Monthly
Maintenance, Insurance, Cable TV, Landscaping, Water, Parking
$470 MonthlyWelcome to this amazing centrally located townhouse in Stoney Creek and surrounded by parks, restaurants, healthcare and schools. This beautiful home offers you a recently updated kitchen with Quartz counter tops, backsplash and newer appliances. Enjoy a Carpet-Free lifestyle as this home comes with ceramic tile, and hardwood floors. There's plenty of room for a large family with generous size Dining room, Livingroom, and 3 bedrooms. Don't forgot to take advantage of the cozy private backyard that includes a shed and access to a common walkway. The finished basement can be used as a recroom or easily converted to a fourth bedroom. And for added bonus condo fees include 6 yrs of free cable TV, and High speed Internet. (id:63008)
Property Details
| MLS® Number | 40768683 |
| Property Type | Single Family |
| AmenitiesNearBy | Park, Place Of Worship, Playground, Public Transit, Schools, Shopping |
| CommunityFeatures | Quiet Area, School Bus |
| EquipmentType | None, Water Heater |
| Features | Southern Exposure |
| ParkingSpaceTotal | 1 |
| RentalEquipmentType | None, Water Heater |
Building
| BathroomTotal | 2 |
| BedroomsAboveGround | 3 |
| BedroomsTotal | 3 |
| Appliances | Central Vacuum, Dishwasher, Dryer, Refrigerator, Stove, Washer, Microwave Built-in |
| ArchitecturalStyle | 2 Level |
| BasementDevelopment | Partially Finished |
| BasementType | Full (partially Finished) |
| ConstructionStyleAttachment | Attached |
| CoolingType | Central Air Conditioning |
| ExteriorFinish | Brick |
| FoundationType | Poured Concrete |
| HalfBathTotal | 1 |
| HeatingFuel | Natural Gas |
| HeatingType | Forced Air |
| StoriesTotal | 2 |
| SizeInterior | 1404 Sqft |
| Type | Row / Townhouse |
| UtilityWater | Municipal Water |
Land
| AccessType | Road Access, Highway Access, Highway Nearby |
| Acreage | No |
| LandAmenities | Park, Place Of Worship, Playground, Public Transit, Schools, Shopping |
| Sewer | Municipal Sewage System |
| SizeTotalText | Under 1/2 Acre |
| ZoningDescription | Rm3 |
Rooms
| Level | Type | Length | Width | Dimensions |
|---|---|---|---|---|
| Second Level | 4pc Bathroom | 8'6'' x 7'0'' | ||
| Second Level | Bedroom | 10'6'' x 11'7'' | ||
| Second Level | Bedroom | 8'6'' x 15'4'' | ||
| Second Level | Primary Bedroom | 10'7'' x 15'4'' | ||
| Basement | Recreation Room | 11'7'' x 19'3'' | ||
| Main Level | 2pc Bathroom | Measurements not available | ||
| Main Level | Kitchen | 8'3'' x 10'4'' | ||
| Main Level | Dining Room | 8'4'' x 10'4'' | ||
| Main Level | Living Room | 19'3'' x 11'10'' |
https://www.realtor.ca/real-estate/28846589/151-gateshead-crescent-unit-30-stoney-creek
Peter Abarca
Salesperson
3185 Harvester Rd, Unit #1
Burlington, Ontario L7N 3N8

