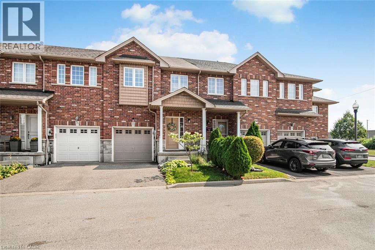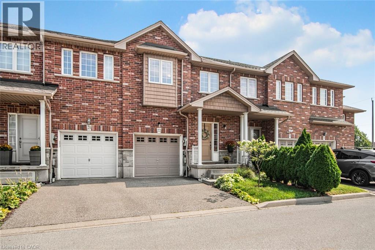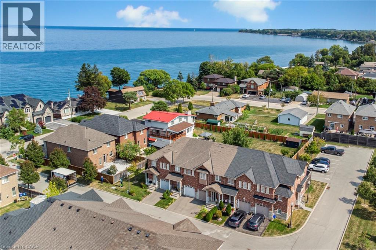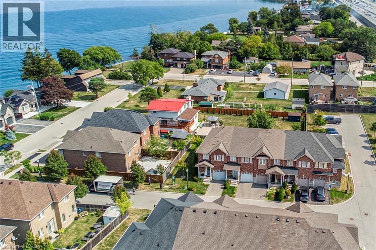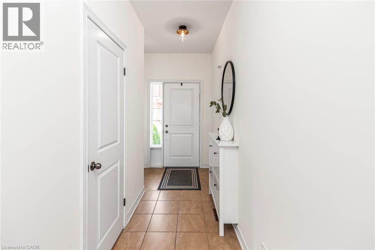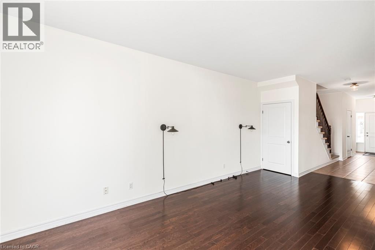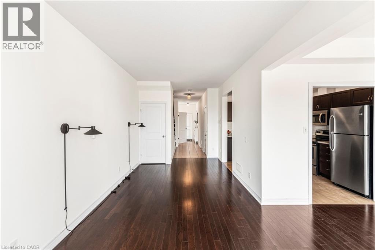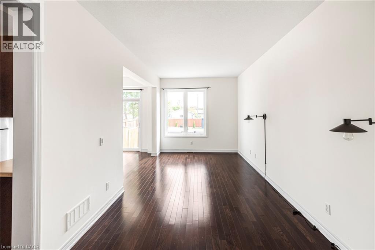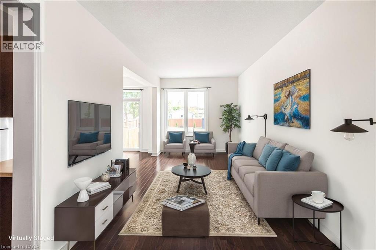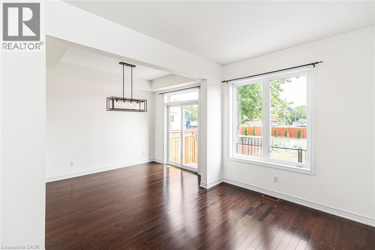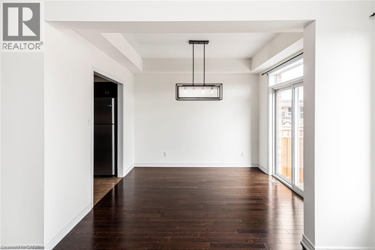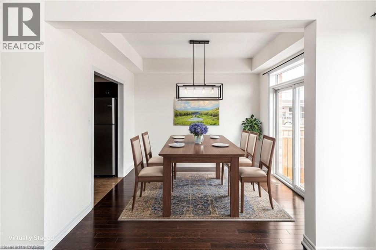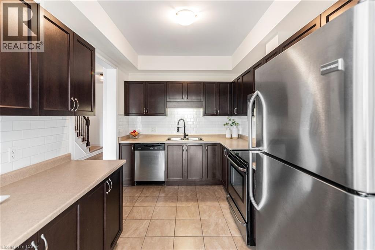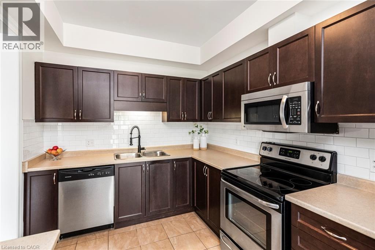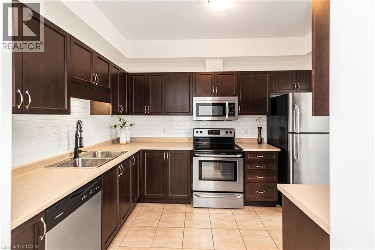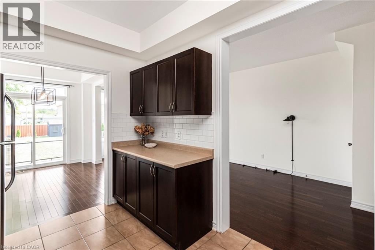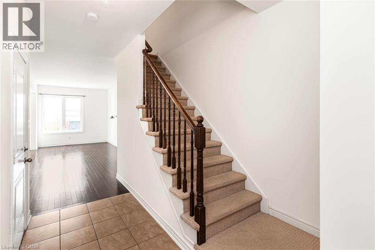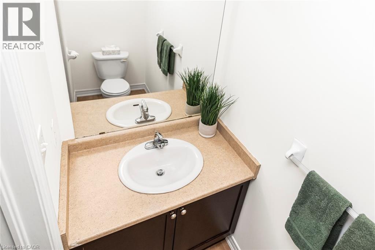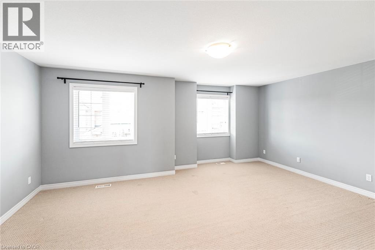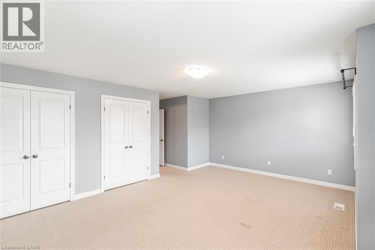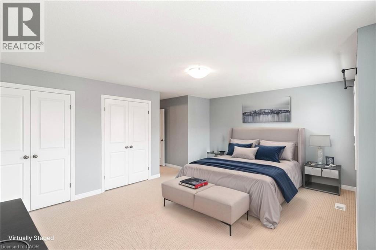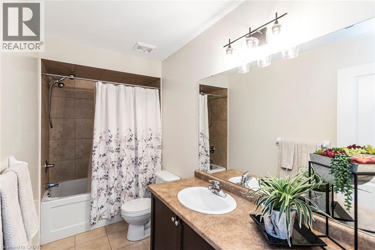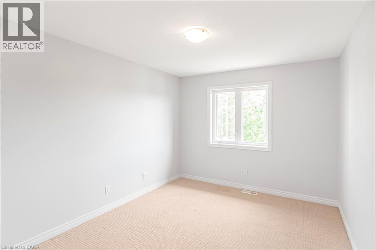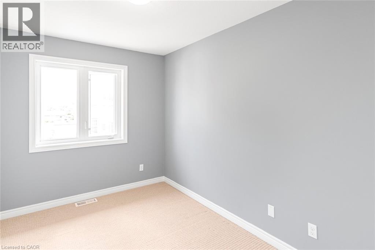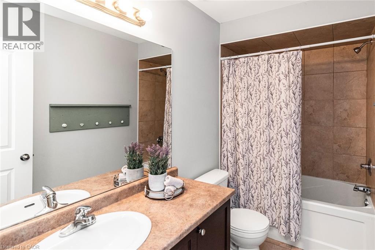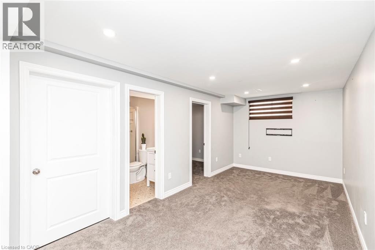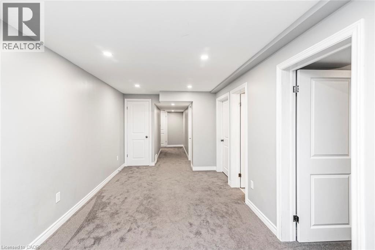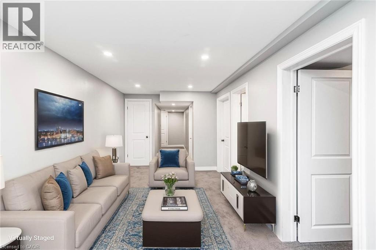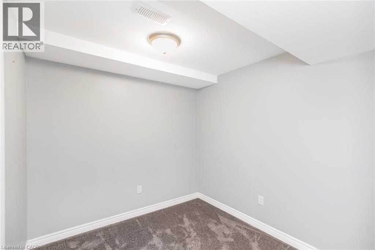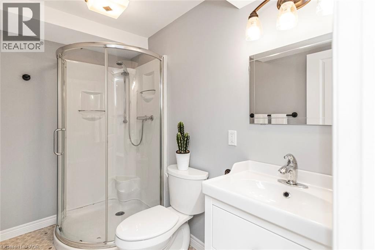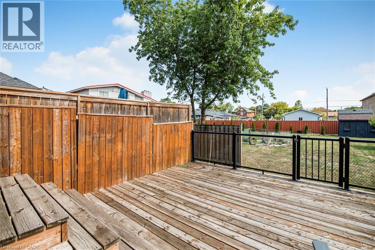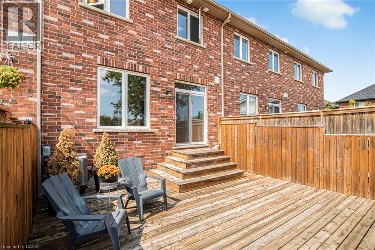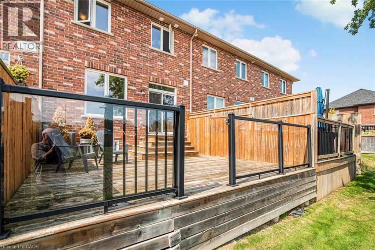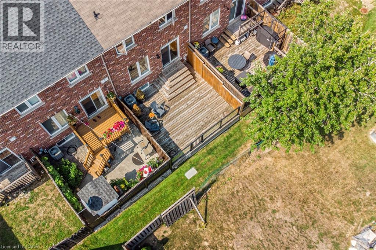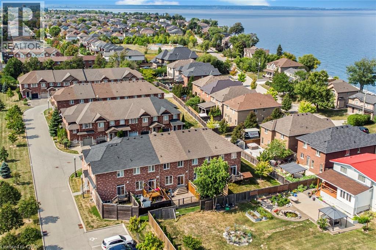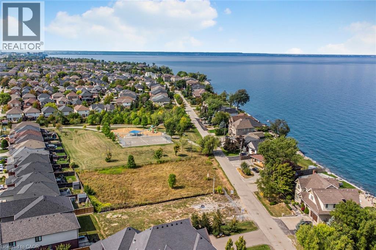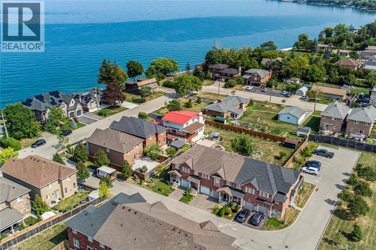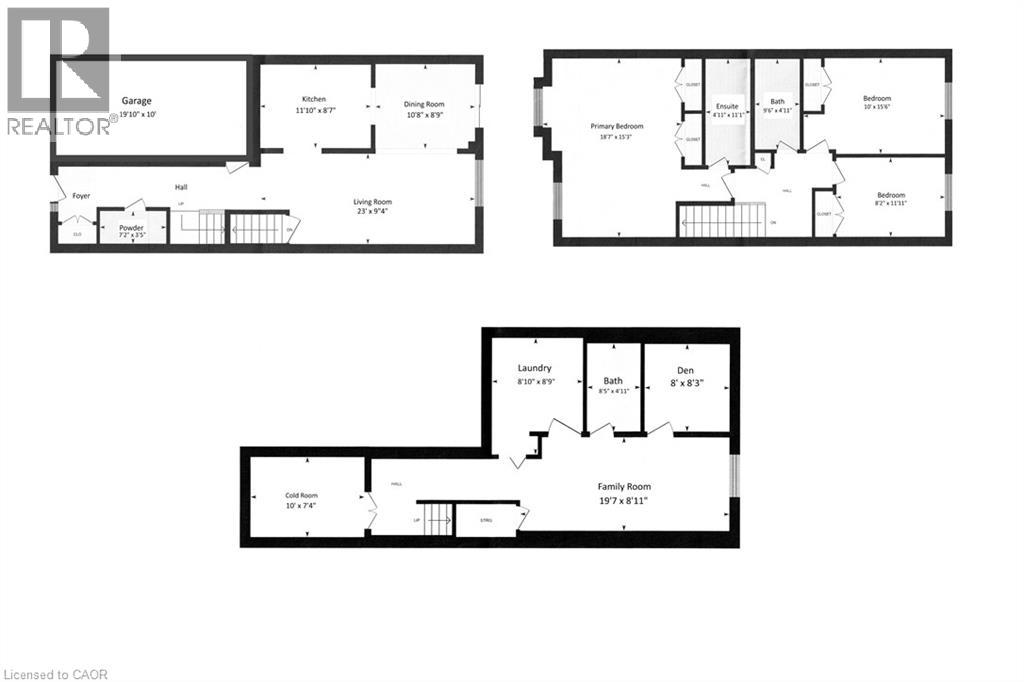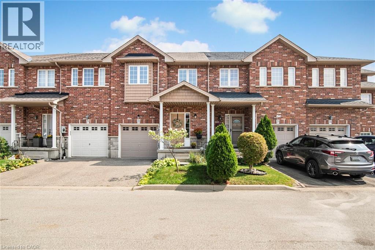45 Seabreeze Crescent Unit# 22 Stoney Creek, Ontario L8E 0G1
$788,900
Welcome to 45 Seabreeze Crescent, a quiet Freehold townhouse complex nestled steps from the lake with quick QEW access for an easy commute and all amenities near by. Unit 22 is a meticulously maintained 3 bedroom, 4 bathroom home in a fresh neutral palette making it completely move-in ready! The main floor features 9' ceilings, hardwood floors, 2pc bathroom, a spacious open flow living, dining and kitchen overlooking the fenced in back deck. Upstairs is an expansive primary bedroom retreat with 2 large windows, double closets and a 4 pc ensuite bathroom, 2 more generous bedrooms and and a second 4 pc bathroom. The fully finished lower level has a large family room, den, laundry room, and a full 3 pc bathroom. Including a complimentary 1 year Safe Close Home Systems and Appliance Breakdown Warranty with Canadian Home Shield* (Some conditions & limitations apply) (id:63008)
Property Details
| MLS® Number | 40766516 |
| Property Type | Single Family |
| AmenitiesNearBy | Beach, Hospital, Marina, Park, Place Of Worship, Playground, Schools, Shopping |
| EquipmentType | Water Heater |
| Features | Conservation/green Belt, Paved Driveway, Sump Pump, Automatic Garage Door Opener |
| ParkingSpaceTotal | 2 |
| RentalEquipmentType | Water Heater |
| ViewType | Lake View |
Building
| BathroomTotal | 4 |
| BedroomsAboveGround | 3 |
| BedroomsTotal | 3 |
| Appliances | Dishwasher, Dryer, Refrigerator, Stove, Washer, Microwave Built-in, Garage Door Opener |
| ArchitecturalStyle | 2 Level |
| BasementDevelopment | Finished |
| BasementType | Full (finished) |
| ConstructedDate | 2010 |
| ConstructionStyleAttachment | Attached |
| CoolingType | Central Air Conditioning |
| ExteriorFinish | Brick |
| FireProtection | Smoke Detectors |
| FoundationType | Poured Concrete |
| HalfBathTotal | 1 |
| StoriesTotal | 2 |
| SizeInterior | 1667 Sqft |
| Type | Row / Townhouse |
| UtilityWater | Municipal Water |
Parking
| Attached Garage |
Land
| AccessType | Water Access, Highway Access, Highway Nearby |
| Acreage | No |
| FenceType | Fence |
| LandAmenities | Beach, Hospital, Marina, Park, Place Of Worship, Playground, Schools, Shopping |
| Sewer | Municipal Sewage System |
| SizeDepth | 83 Ft |
| SizeFrontage | 19 Ft |
| SizeTotalText | Under 1/2 Acre |
| ZoningDescription | Rm3-28 |
Rooms
| Level | Type | Length | Width | Dimensions |
|---|---|---|---|---|
| Second Level | 4pc Bathroom | 9'5'' x 4'11'' | ||
| Second Level | Bedroom | 11'11'' x 8'3'' | ||
| Second Level | Bedroom | 15'7'' x 10'0'' | ||
| Second Level | Full Bathroom | 11'1'' x 5' | ||
| Second Level | Primary Bedroom | 18'8'' x 15'3'' | ||
| Basement | Cold Room | 10'8'' x 7'7'' | ||
| Basement | Laundry Room | 11' x 8'6'' | ||
| Basement | 3pc Bathroom | 8'4'' x 5' | ||
| Basement | Den | 8'3'' x 7'11'' | ||
| Basement | Family Room | 19'7'' x 8'10'' | ||
| Main Level | Dining Room | 10'8'' x 8'9'' | ||
| Main Level | Kitchen | 11'10'' x 8'8'' | ||
| Main Level | Living Room | 23'0'' x 9'4'' | ||
| Main Level | 2pc Bathroom | 7'2'' x 3'5'' | ||
| Main Level | Foyer | Measurements not available |
Utilities
| Electricity | Available |
| Natural Gas | Available |
https://www.realtor.ca/real-estate/28846975/45-seabreeze-crescent-unit-22-stoney-creek
B. Angela Agopian
Salesperson
41 Main Street West
Grimsby, Ontario L3R 1R3

