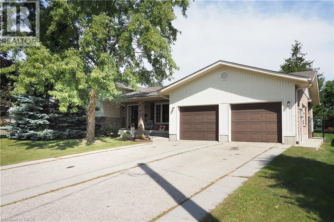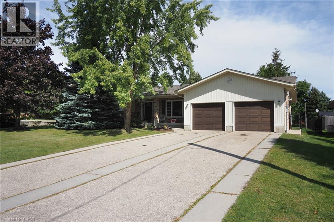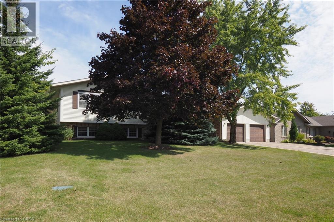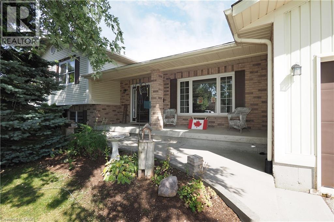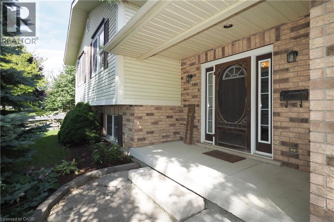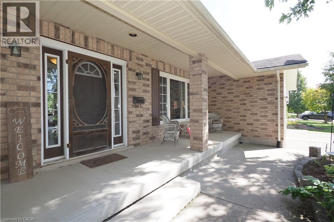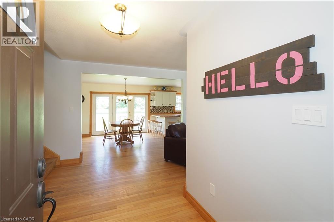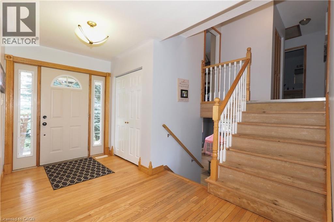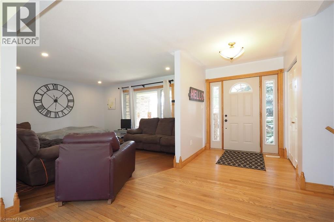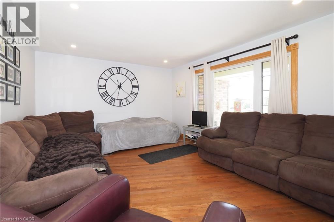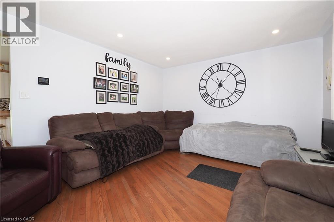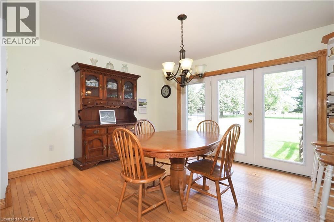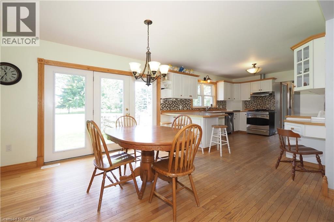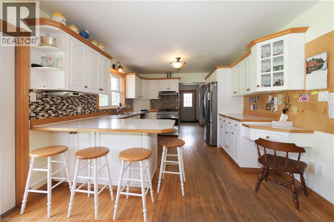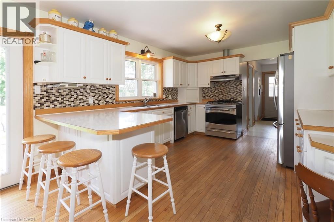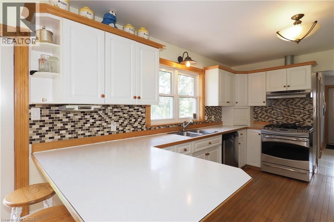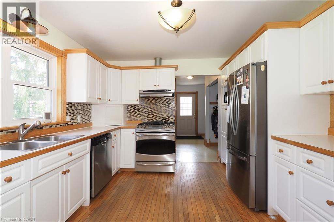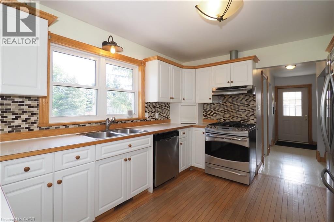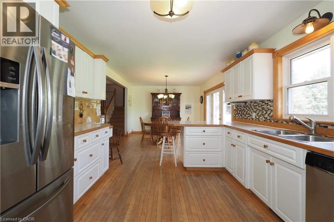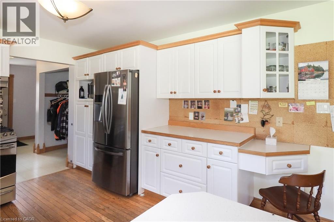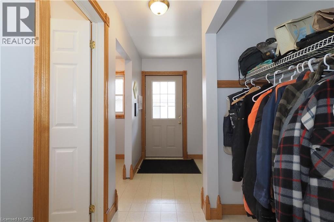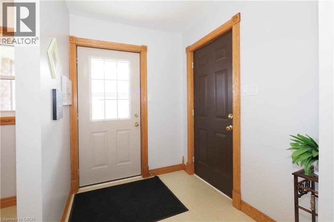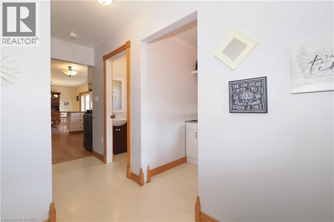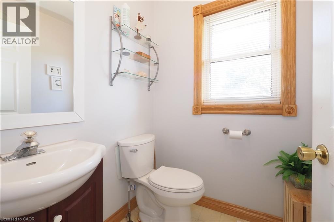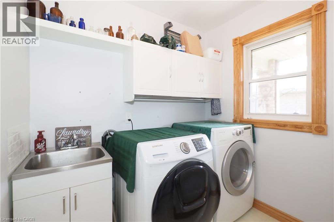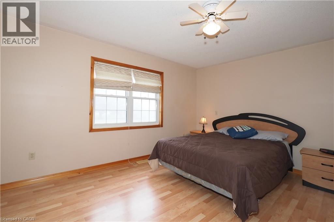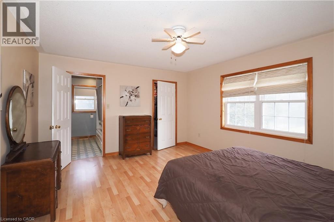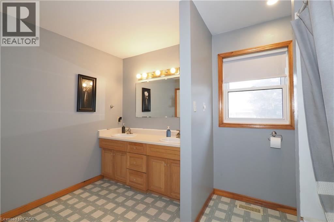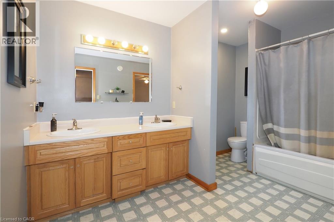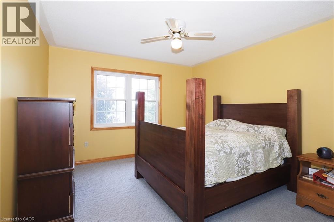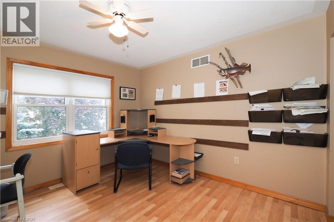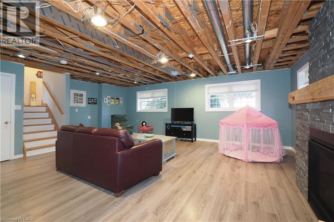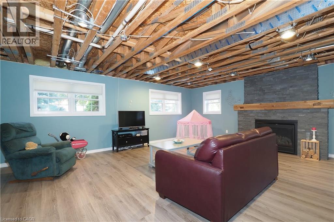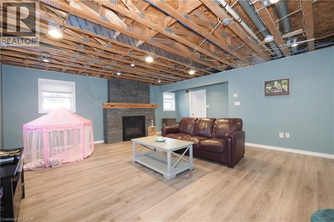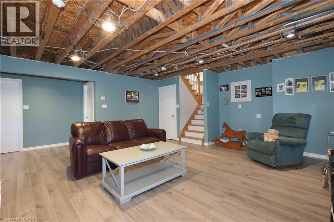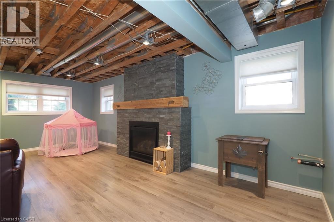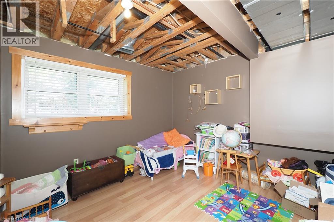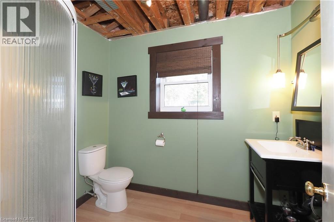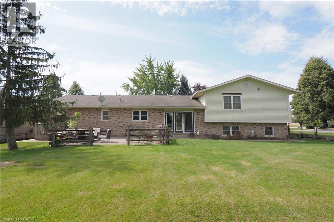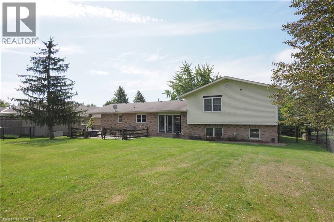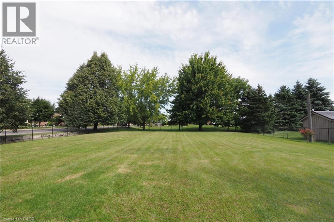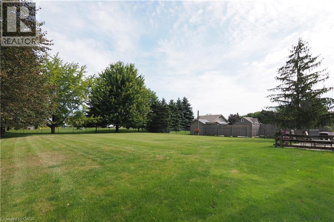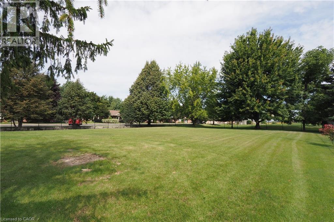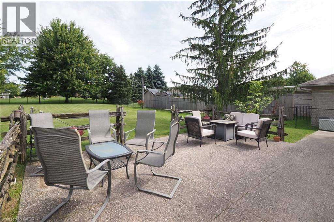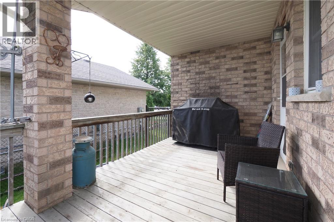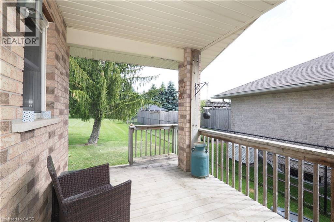1088 Isabella Street Linwood, Ontario N0B 2A0
$950,000
Welcome to Linwood with its Waterloo County friendly way of life, and modern amenities you've come to expect. If you enjoy sunny days walk, then this one is a must with the Goderich to Guelph trail out back. This well-built side-spilt offers; main floor laundry with clothes-line close by, open concept kitchen / dining rooms, patio door from the dining room, four bedrooms, ensuite privilege and walk-in-closet master, jet tub to make life a little more relaxing, large rec-room with gas fireplace, three washrooms for a growing family, lots of storage in the basement with a walk-up to the garage, fenced in large yard, two car garage and four car driveway, and so much more. Don't miss this chance to make this your family's home! (id:63008)
Property Details
| MLS® Number | 40767706 |
| Property Type | Single Family |
| AmenitiesNearBy | Park, Place Of Worship, Playground, Schools |
| CommunicationType | High Speed Internet |
| CommunityFeatures | Community Centre |
| EquipmentType | Water Heater |
| Features | Paved Driveway, Sump Pump, Automatic Garage Door Opener |
| ParkingSpaceTotal | 6 |
| RentalEquipmentType | Water Heater |
| Structure | Porch |
Building
| BathroomTotal | 3 |
| BedroomsAboveGround | 3 |
| BedroomsBelowGround | 1 |
| BedroomsTotal | 4 |
| Appliances | Central Vacuum, Dishwasher, Dryer, Microwave, Refrigerator, Satellite Dish, Water Meter, Washer, Gas Stove(s), Hood Fan, Window Coverings, Garage Door Opener |
| BasementDevelopment | Partially Finished |
| BasementType | Full (partially Finished) |
| ConstructedDate | 1997 |
| ConstructionMaterial | Wood Frame |
| ConstructionStyleAttachment | Detached |
| CoolingType | Central Air Conditioning |
| ExteriorFinish | Brick, Concrete, Vinyl Siding, Wood, Shingles |
| FireProtection | Smoke Detectors |
| FireplacePresent | Yes |
| FireplaceTotal | 1 |
| FireplaceType | Insert |
| Fixture | Ceiling Fans |
| FoundationType | Poured Concrete |
| HalfBathTotal | 1 |
| HeatingFuel | Natural Gas |
| HeatingType | Forced Air |
| SizeInterior | 2313 Sqft |
| Type | House |
| UtilityWater | Municipal Water |
Parking
| Attached Garage |
Land
| AccessType | Highway Access |
| Acreage | No |
| LandAmenities | Park, Place Of Worship, Playground, Schools |
| Sewer | Septic System |
| SizeDepth | 200 Ft |
| SizeFrontage | 92 Ft |
| SizeTotalText | Under 1/2 Acre |
| ZoningDescription | Z2 |
Rooms
| Level | Type | Length | Width | Dimensions |
|---|---|---|---|---|
| Second Level | Other | 7'11'' x 5'6'' | ||
| Second Level | Primary Bedroom | 14'6'' x 12'9'' | ||
| Second Level | Bedroom | 11'2'' x 12'0'' | ||
| Second Level | Bedroom | 11'2'' x 13'8'' | ||
| Second Level | 5pc Bathroom | 7'11'' x 11'7'' | ||
| Basement | Utility Room | 39'0'' x 11'0'' | ||
| Basement | Storage | 26'11'' x 12'7'' | ||
| Basement | Cold Room | 23'10'' x 3'9'' | ||
| Lower Level | Recreation Room | 22'3'' x 21'6'' | ||
| Lower Level | Bedroom | 10'6'' x 10'6'' | ||
| Lower Level | 3pc Bathroom | 7'11'' x 6'5'' | ||
| Main Level | Living Room | 15'0'' x 12'6'' | ||
| Main Level | Laundry Room | 7'2'' x 5'1'' | ||
| Main Level | Kitchen | 13'8'' x 11'1'' | ||
| Main Level | Foyer | 11'1'' x 12'6'' | ||
| Main Level | Dining Room | 12'3'' x 11'1'' | ||
| Main Level | 2pc Bathroom | 5'0'' x 5'1'' |
Utilities
| Cable | Available |
| Electricity | Available |
| Natural Gas | Available |
| Telephone | Available |
https://www.realtor.ca/real-estate/28847418/1088-isabella-street-linwood
Bill Cassel
Salesperson
5-25 Bruce St.
Kitchener, Ontario N2B 1Y4

