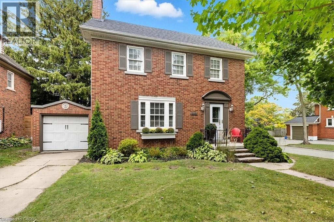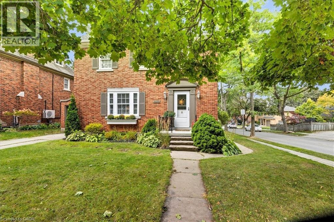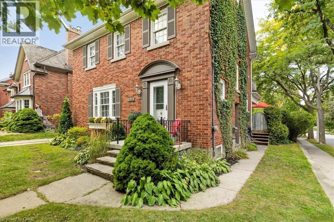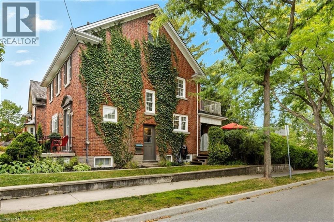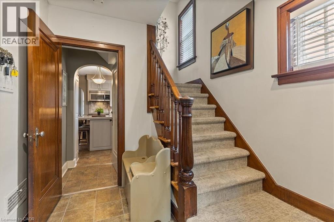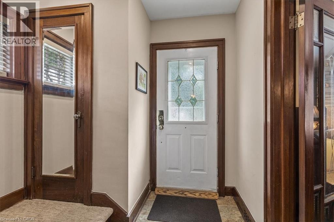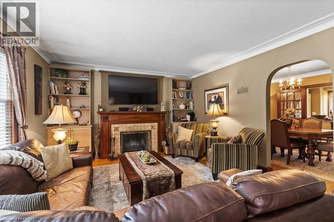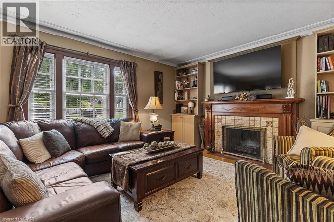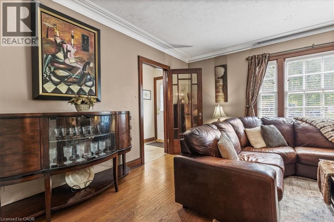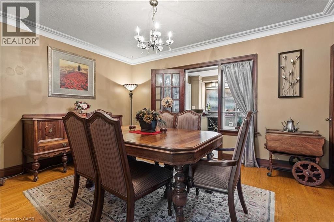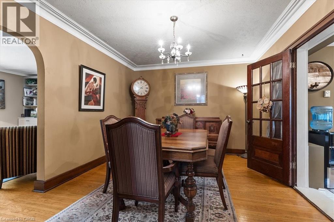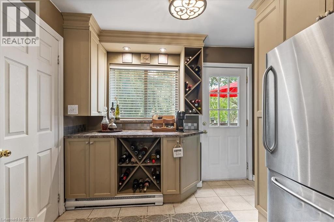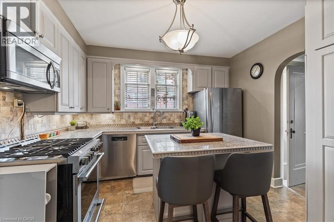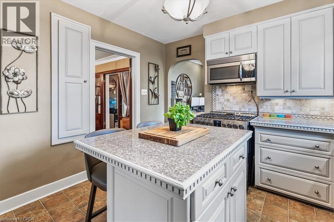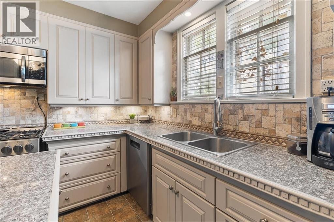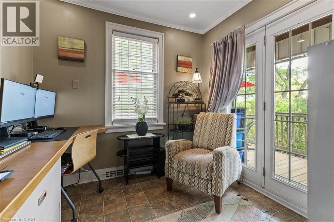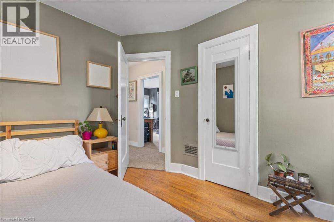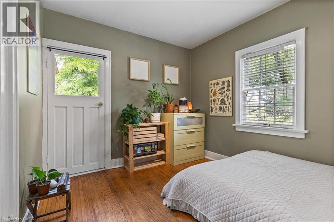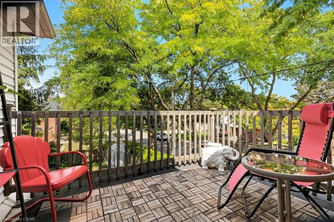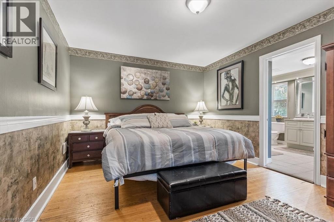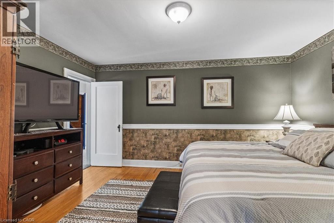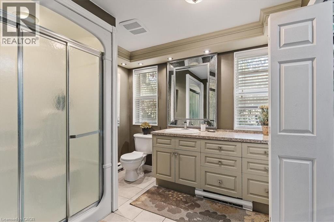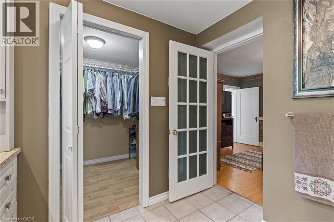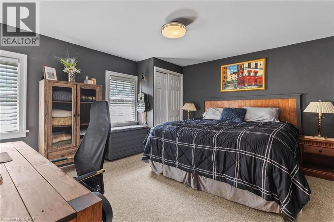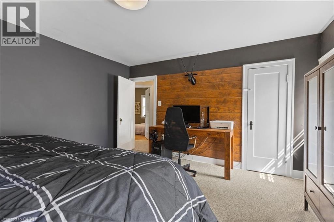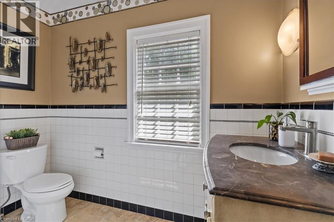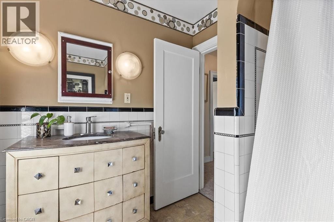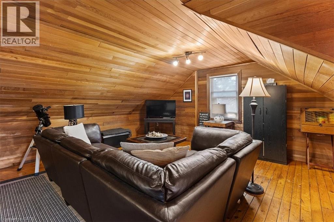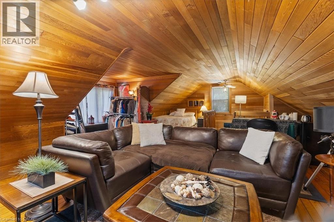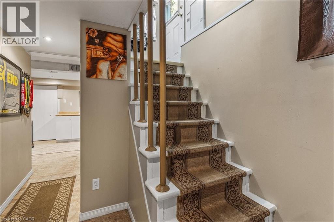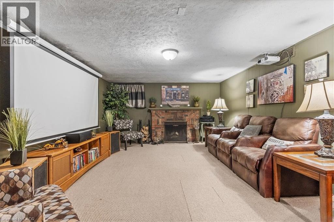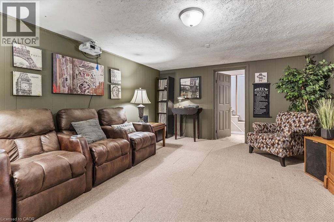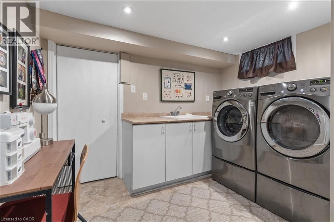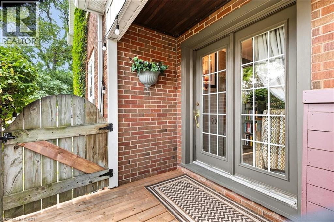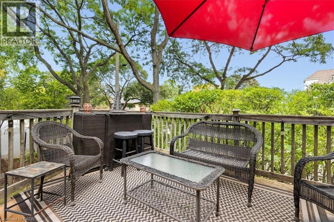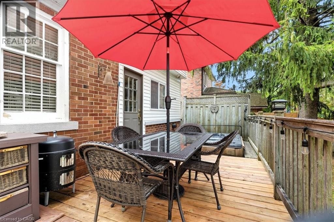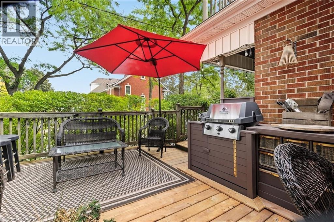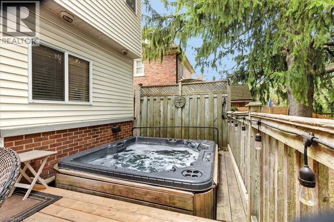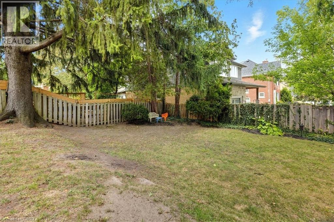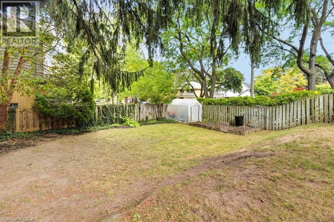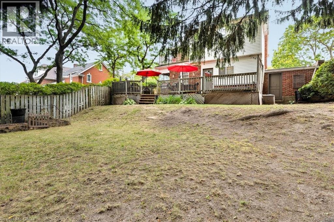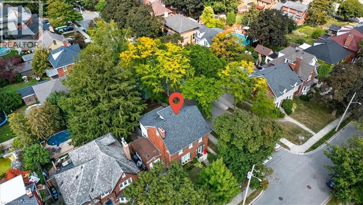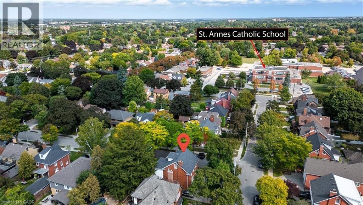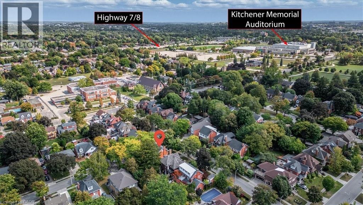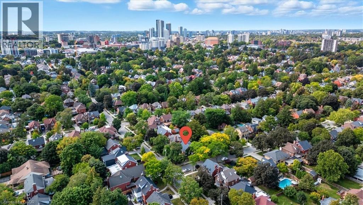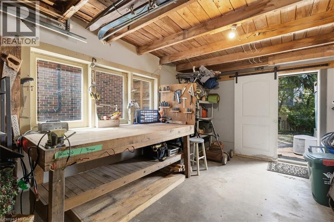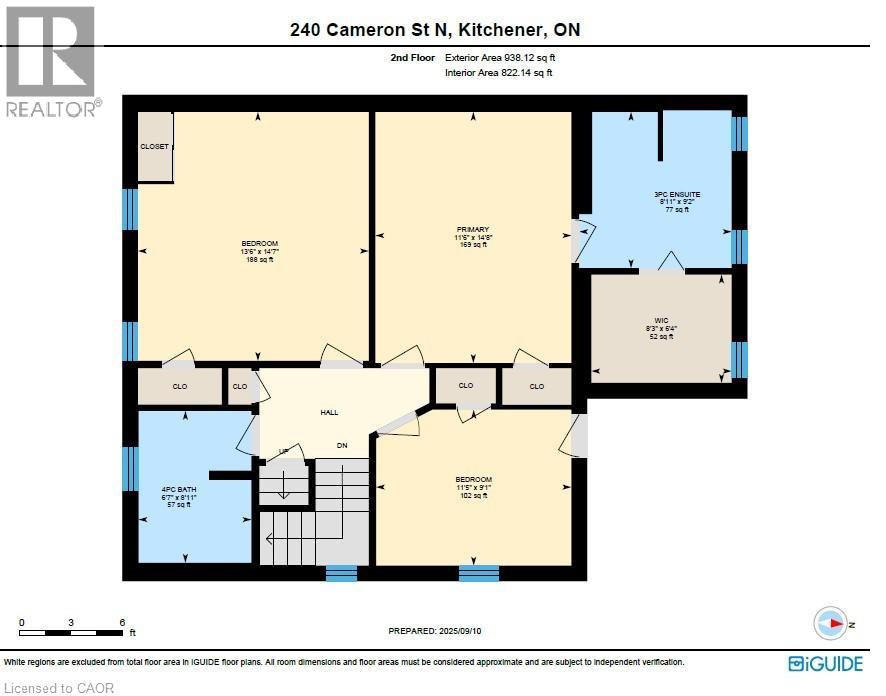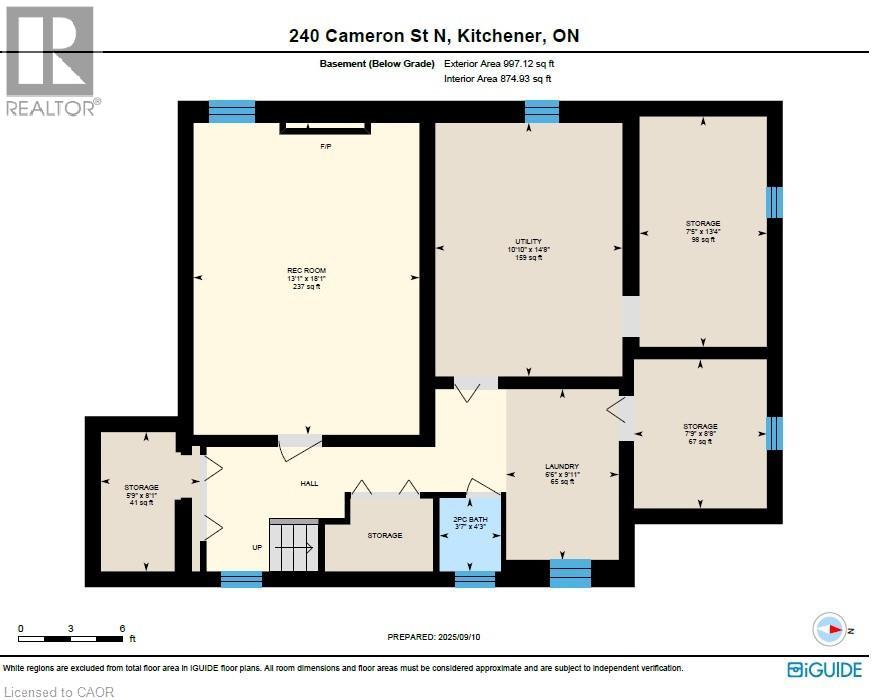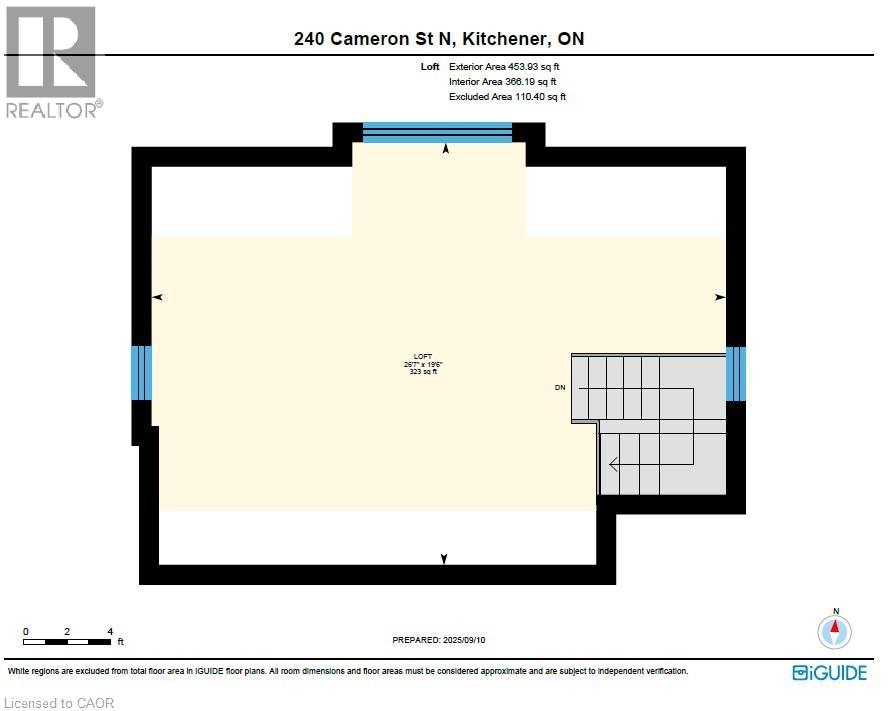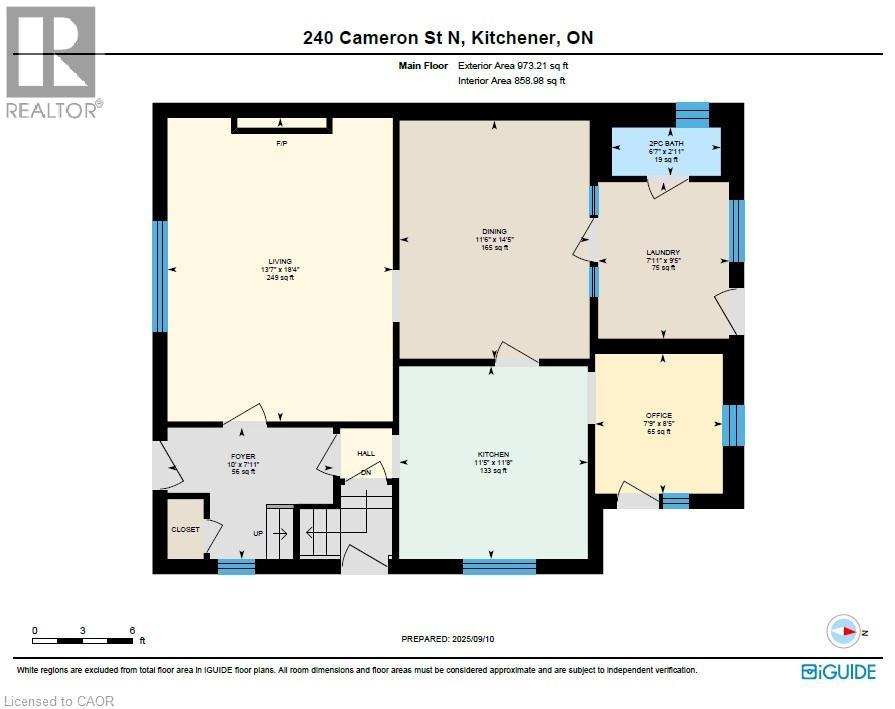240 Cameron Street N Kitchener, Ontario N2H 3B4
$1,049,900
When the quality of yesteryear craftsmen mix with modern day convenience, you get...240 Cameron St. North in Kitchener. A classic Schnarr built home that has been skillfully enhanced over time. This is your chance to own an East Ward home that sits among mature, tree lined streets and is moments away from...everything! Walking distance to The Aud, schools, churches, a leash free dog park, and a thriving Downtown giving you arts, libraries and fine dining! This home truly has something for everyone, from the HUGE finished attic retreat to the lower-level theatre room, complete with projector, screen and cozy fireplace! The main floor has a formal dining & living room with crown moulding, a gorgeous fireplace with original mantel PLUS an updated kitchen, den/office, main floor washroom and a custom-built bar/coffee station with walk-out to the deck, perfect for entertaining. The chef's delight kitchen shines with a centre island, custom cabinetry, a double door pantry, Tuscan style backsplash & a new gas oven/stove. Walkout to your upgraded pressure treated deck with sunken hot tub, perfect for those long, cold winter nights! The second floor offers 3 bedrooms, including a master bedroom with a huge walk-in closet & 3-piece ensuite, a 2nd large bedroom, 4 piece bath and a 3rd bedroom with a walkout to an upper deck overlooking your large private fenced yard. The attic can be a 4th bedroom, studio, family room or nanny/guest suite, and is finished with tongue & groove cedar sloped ceiling and original pine flooring. The finished lower level gives you an amazing amount of storage, a 4th bathroom, laundry room and theatre room. You will love the charm of the original gumwood trim, French doors with etched glass panels & the beautiful original oak hardwood floors! Other extras include a laundry chute, a built-in spice cabinet, new broadloom on the stairwell/landing, Coleman furnace in 2019, new roof in 2018 & A/C in 2010. Book your appointment today! Don't miss out! (id:63008)
Property Details
| MLS® Number | 40766283 |
| Property Type | Single Family |
| AmenitiesNearBy | Golf Nearby, Park, Place Of Worship, Playground, Public Transit, Schools, Shopping |
| CommunityFeatures | School Bus |
| EquipmentType | Water Heater |
| ParkingSpaceTotal | 3 |
| RentalEquipmentType | Water Heater |
| Structure | Porch |
Building
| BathroomTotal | 4 |
| BedroomsAboveGround | 4 |
| BedroomsTotal | 4 |
| Appliances | Dishwasher, Dryer, Water Softener, Washer, Range - Gas, Microwave Built-in, Window Coverings, Hot Tub |
| ArchitecturalStyle | 2 Level |
| BasementDevelopment | Partially Finished |
| BasementType | Full (partially Finished) |
| ConstructedDate | 1941 |
| ConstructionStyleAttachment | Detached |
| CoolingType | Central Air Conditioning |
| ExteriorFinish | Brick |
| FireProtection | Smoke Detectors |
| FireplacePresent | Yes |
| FireplaceTotal | 2 |
| HalfBathTotal | 2 |
| HeatingFuel | Natural Gas |
| HeatingType | Forced Air |
| StoriesTotal | 2 |
| SizeInterior | 3059 Sqft |
| Type | House |
| UtilityWater | Municipal Water |
Parking
| Attached Garage |
Land
| AccessType | Road Access, Highway Access, Highway Nearby, Rail Access |
| Acreage | No |
| FenceType | Fence |
| LandAmenities | Golf Nearby, Park, Place Of Worship, Playground, Public Transit, Schools, Shopping |
| LandscapeFeatures | Landscaped |
| Sewer | Municipal Sewage System |
| SizeDepth | 116 Ft |
| SizeFrontage | 46 Ft |
| SizeTotalText | Under 1/2 Acre |
| ZoningDescription | Res-4 |
Rooms
| Level | Type | Length | Width | Dimensions |
|---|---|---|---|---|
| Second Level | 4pc Bathroom | 8'11'' x 6'7'' | ||
| Second Level | Bedroom | 11'5'' x 9'0'' | ||
| Second Level | Bedroom | 14'6'' x 13'6'' | ||
| Second Level | 3pc Bathroom | Measurements not available | ||
| Second Level | Primary Bedroom | 14'6'' x 11'6'' | ||
| Third Level | Bedroom | 26'0'' x 16'6'' | ||
| Basement | Laundry Room | 10'7'' x 9'10'' | ||
| Basement | Recreation Room | 18'0'' x 13'0'' | ||
| Basement | 2pc Bathroom | 4'2'' x 3'7'' | ||
| Basement | Storage | 8'6'' x 7'8'' | ||
| Basement | Storage | 13'3'' x 7'3'' | ||
| Basement | Utility Room | 14'8'' x 10'10'' | ||
| Main Level | Den | 8'5'' x 7'8'' | ||
| Main Level | Other | 9'5'' x 7'10'' | ||
| Main Level | 2pc Bathroom | 6'6'' x 2'10'' | ||
| Main Level | Kitchen | 11'6'' x 11'3'' | ||
| Main Level | Dining Room | 14'5'' x 11'5'' | ||
| Main Level | Living Room | 18'2'' x 13'6'' |
https://www.realtor.ca/real-estate/28847586/240-cameron-street-n-kitchener
Ken Cameron
Broker of Record
180 Weber St. S.
Waterloo, Ontario N2J 2B2

