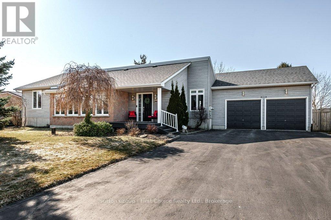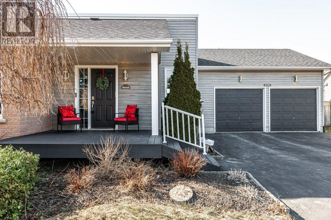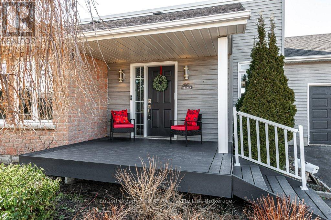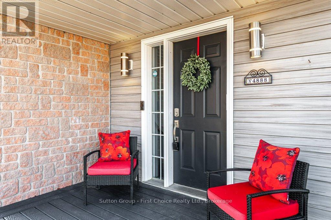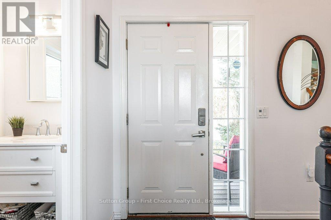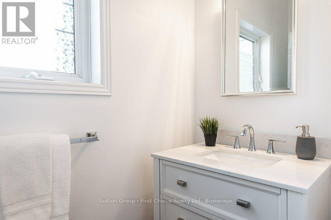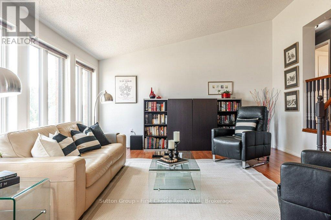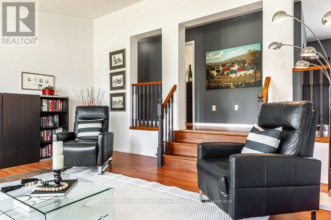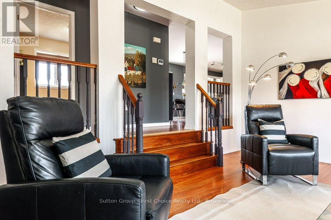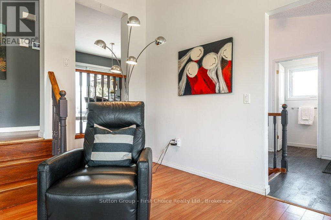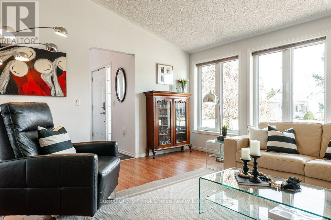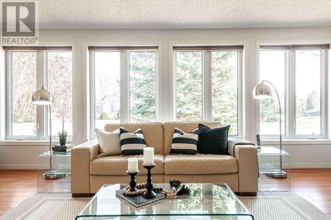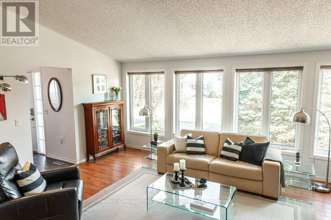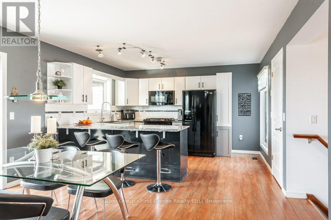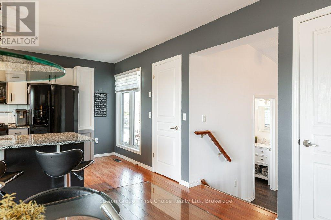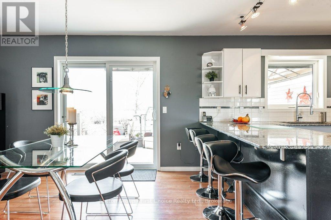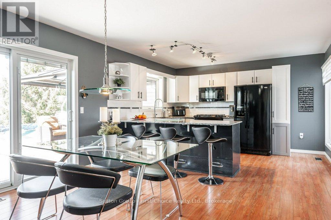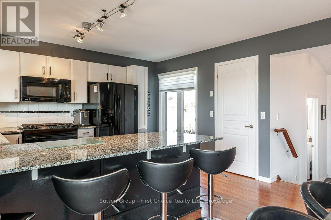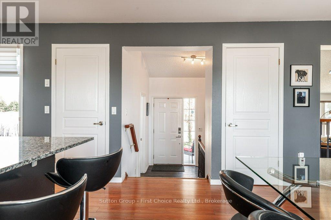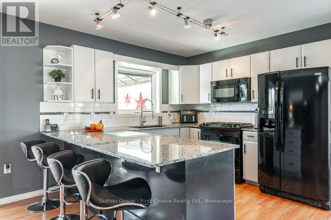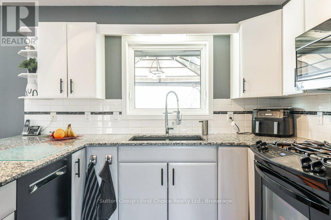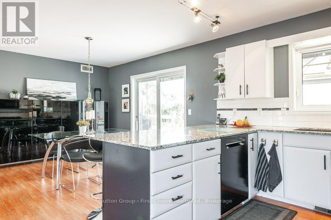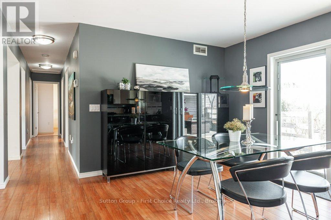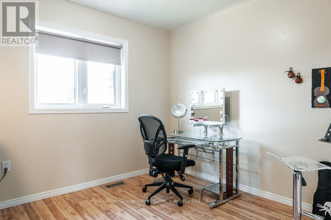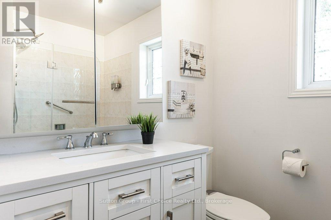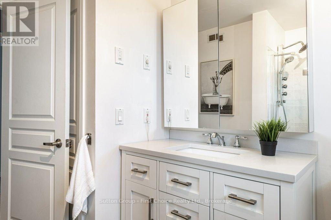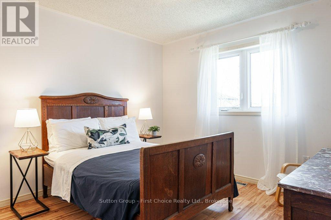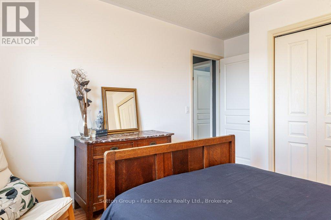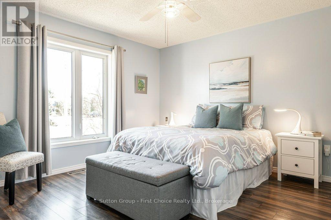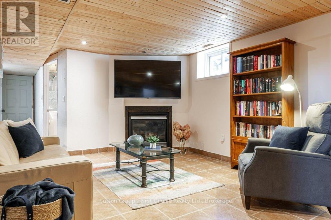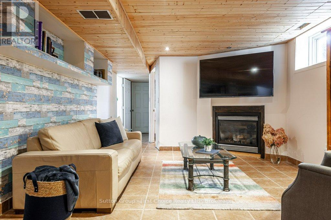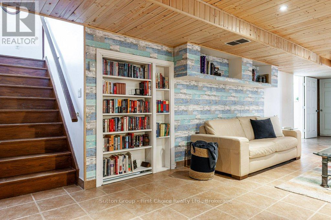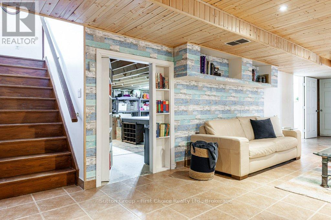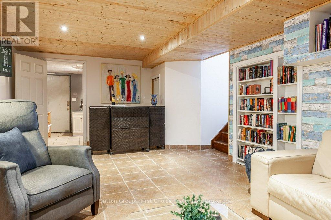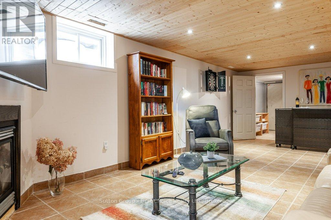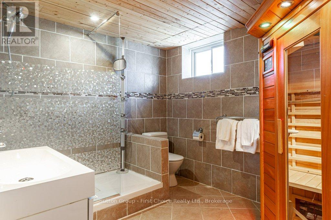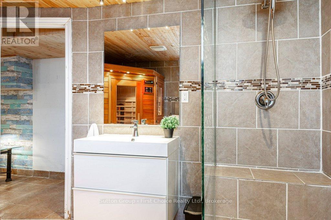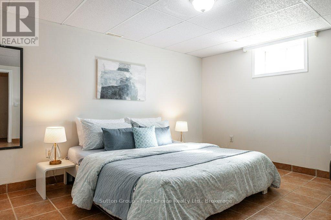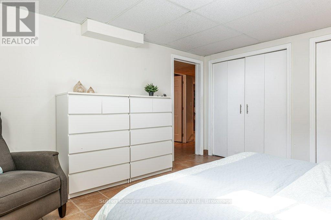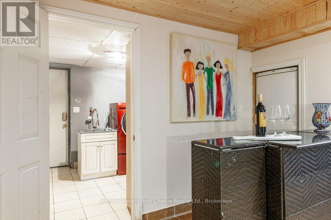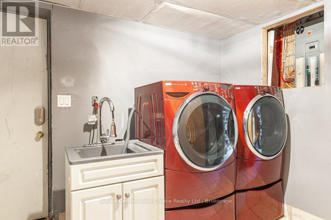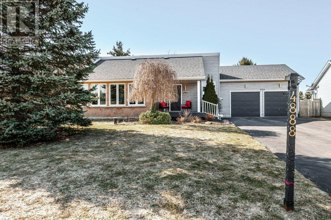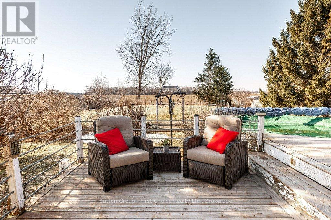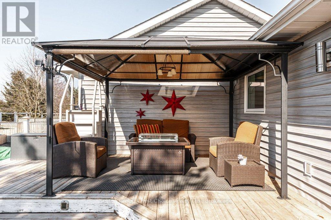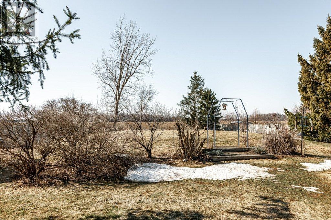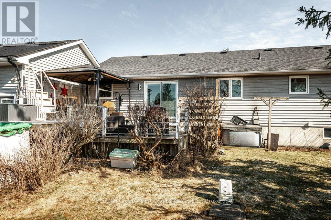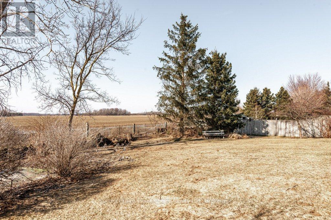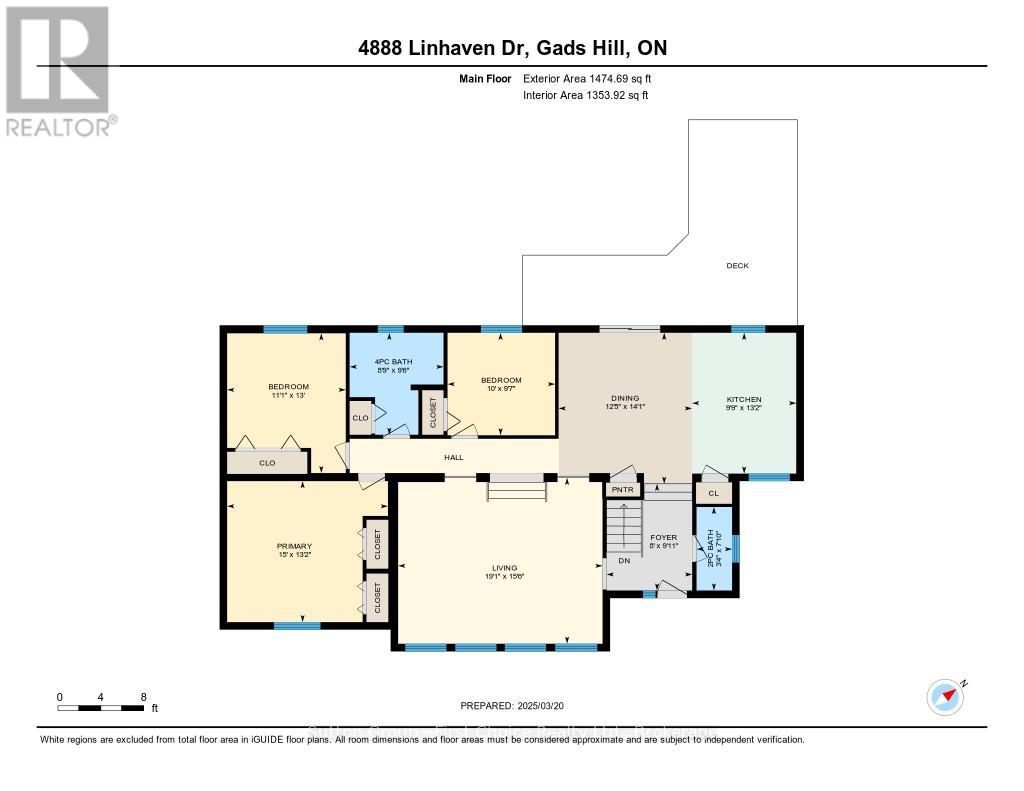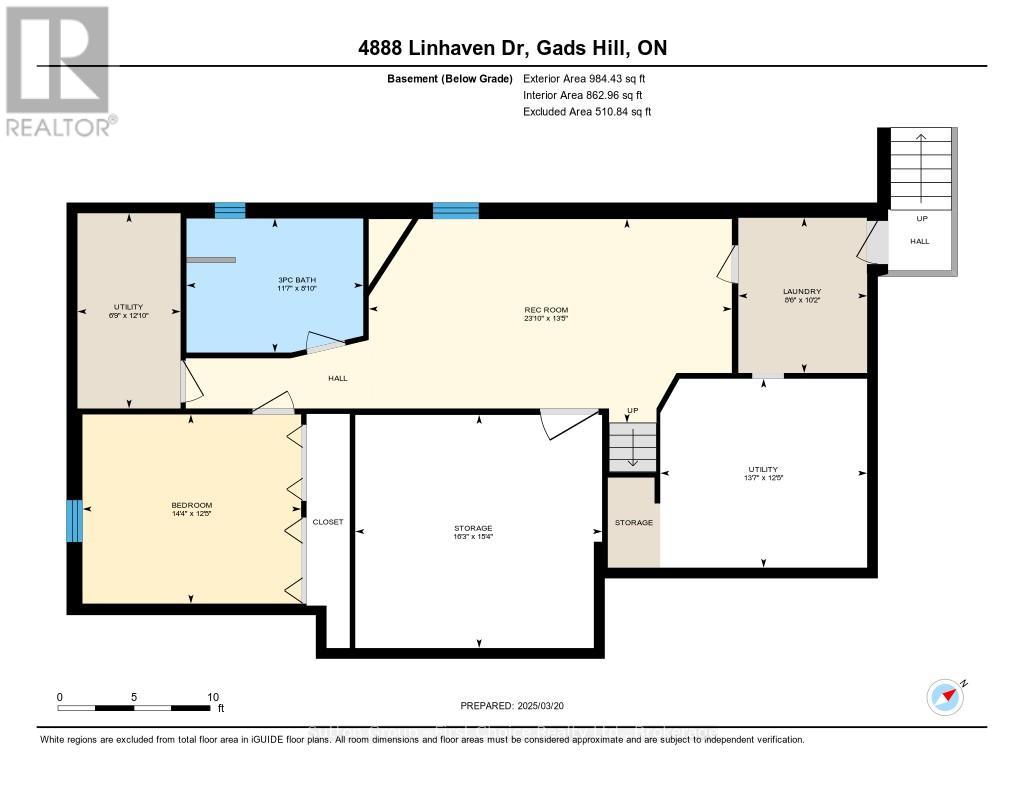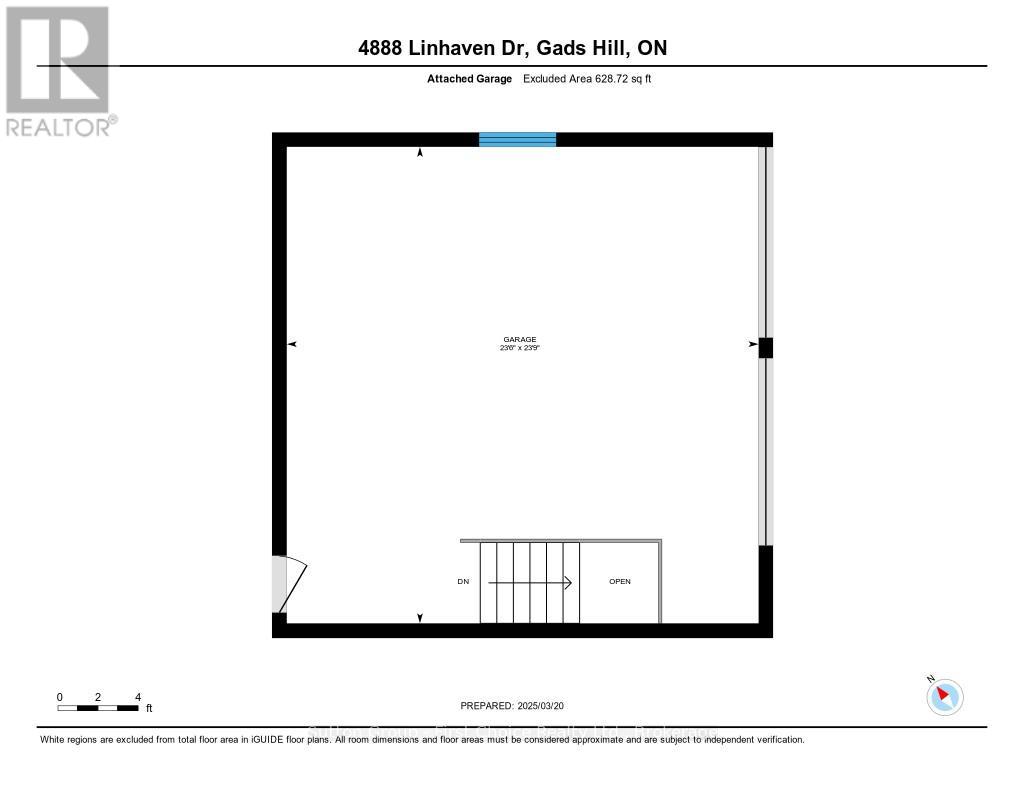4888 Linhaven Drive Perth East, Ontario N0K 1J0
$799,900
The country life is calling! Minutes to Stratford in the Hamlet of Gadshill, known for its friendly community . Gorgeous west facing backyard to enjoy the sunsets. This bright home Quality Built Home has a unique layout, vaulted ceilings and a wall of windows in the livingroom, a large foyer, open concept kitchen and diningroom with patio doors to the deck and the gazebo where you will spend hours. 3 bedrooms on the mainfloor and newer bath.The basement boasts a familyroom with a gas fireplace, an oversized bathroom with a large shower, a bedroom , laundry and loads of storage/hobby space. Easy access to the oversized 2 car garage from the basement level with a walk up. Driveway parking for at least 6 cars for hobbies and collections in the garage. Enjoy the fruit tress and gardens that country life brings, and there still abundant yard space for a larger garden. It's too late for the above ground pool this year but there's still lots of room for the kids to play ball or soccer. (id:63008)
Property Details
| MLS® Number | X12393649 |
| Property Type | Single Family |
| Community Name | Ellice |
| CommunityFeatures | School Bus |
| EquipmentType | Water Heater |
| Features | Flat Site, Carpet Free, Gazebo, Sump Pump |
| ParkingSpaceTotal | 8 |
| PoolType | Above Ground Pool |
| RentalEquipmentType | Water Heater |
| Structure | Shed |
Building
| BathroomTotal | 3 |
| BedroomsAboveGround | 3 |
| BedroomsBelowGround | 1 |
| BedroomsTotal | 4 |
| Age | 16 To 30 Years |
| Amenities | Fireplace(s) |
| Appliances | Water Softener, Central Vacuum, Garage Door Opener Remote(s), Blinds, Dishwasher, Dryer, Microwave, Storage Shed, Stove, Washer, Window Coverings, Refrigerator |
| BasementDevelopment | Finished |
| BasementFeatures | Walk Out |
| BasementType | N/a (finished) |
| ConstructionStyleAttachment | Detached |
| CoolingType | Central Air Conditioning, Air Exchanger |
| ExteriorFinish | Brick, Vinyl Siding |
| FireProtection | Smoke Detectors |
| FireplacePresent | Yes |
| FireplaceTotal | 1 |
| FoundationType | Poured Concrete |
| HalfBathTotal | 1 |
| HeatingFuel | Natural Gas |
| HeatingType | Forced Air |
| SizeInterior | 1500 - 2000 Sqft |
| Type | House |
| UtilityWater | Drilled Well |
Parking
| Attached Garage | |
| Garage |
Land
| AccessType | Year-round Access |
| Acreage | No |
| FenceType | Partially Fenced |
| LandscapeFeatures | Landscaped |
| Sewer | Septic System |
| SizeDepth | 223 Ft ,1 In |
| SizeFrontage | 94 Ft ,3 In |
| SizeIrregular | 94.3 X 223.1 Ft |
| SizeTotalText | 94.3 X 223.1 Ft |
| ZoningDescription | R1-9 |
Rooms
| Level | Type | Length | Width | Dimensions |
|---|---|---|---|---|
| Second Level | Kitchen | 4.01 m | 2.97 m | 4.01 m x 2.97 m |
| Second Level | Dining Room | 4.3 m | 3.8 m | 4.3 m x 3.8 m |
| Second Level | Primary Bedroom | 4.58 m | 4.01 m | 4.58 m x 4.01 m |
| Second Level | Bedroom 2 | 3.98 m | 3.38 m | 3.98 m x 3.38 m |
| Second Level | Bedroom 3 | 2.92 m | 3.06 m | 2.92 m x 3.06 m |
| Second Level | Bathroom | 2.9 m | 2.67 m | 2.9 m x 2.67 m |
| Basement | Family Room | 7.26 m | 4.09 m | 7.26 m x 4.09 m |
| Basement | Bathroom | 2.69 m | 3.54 m | 2.69 m x 3.54 m |
| Basement | Bedroom 4 | 3.79 m | 4.38 m | 3.79 m x 4.38 m |
| Basement | Laundry Room | 3.11 m | 2.58 m | 3.11 m x 2.58 m |
| Basement | Other | 4.67 m | 4.95 m | 4.67 m x 4.95 m |
| Main Level | Foyer | 3.04 m | 2.44 m | 3.04 m x 2.44 m |
| Main Level | Bathroom | 2.38 m | 1.01 m | 2.38 m x 1.01 m |
| Main Level | Living Room | 5.82 m | 4.72 m | 5.82 m x 4.72 m |
Utilities
| Electricity | Installed |
https://www.realtor.ca/real-estate/28841026/4888-linhaven-drive-perth-east-ellice-ellice
Susan Molenhuis
Salesperson
151 Downie St
Stratford, Ontario N5A 1X2
Julie Munford
Salesperson
151 Downie St
Stratford, Ontario N5A 1X2

