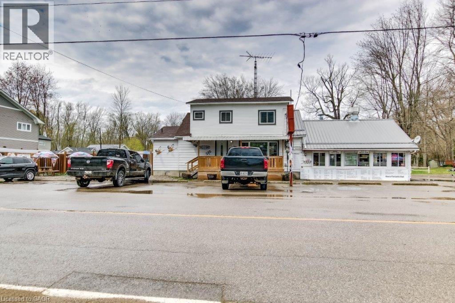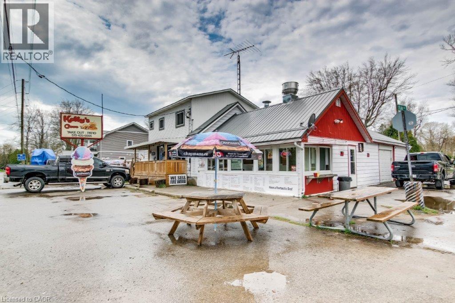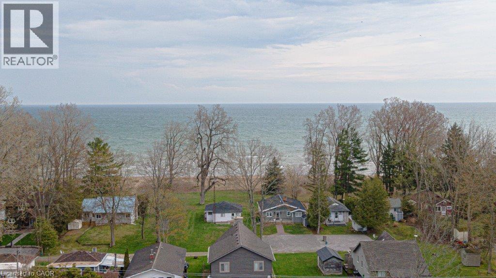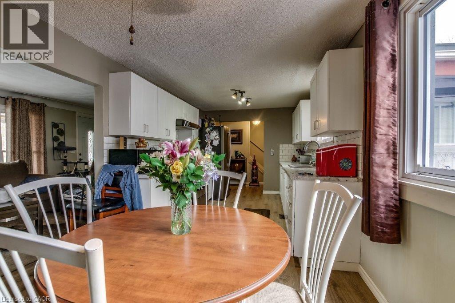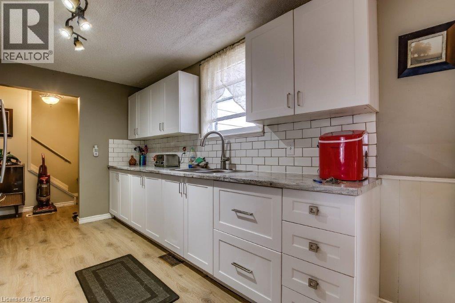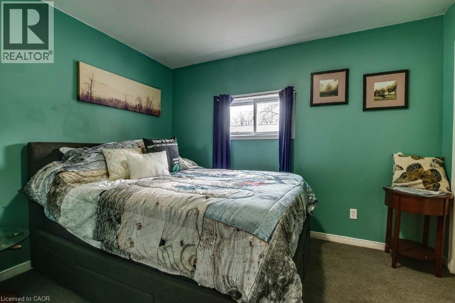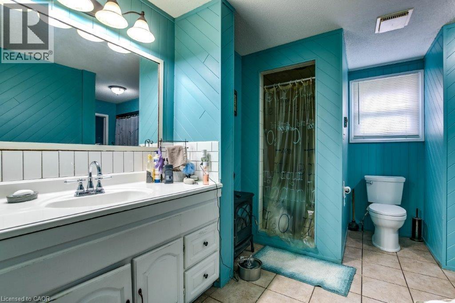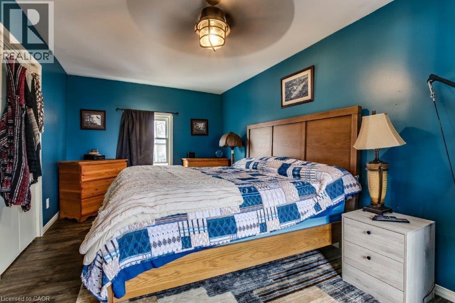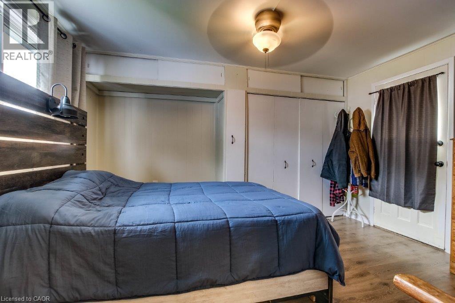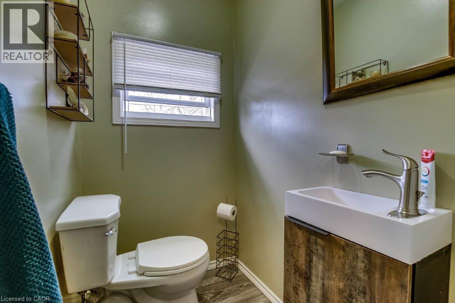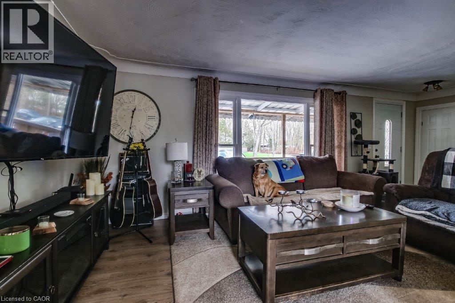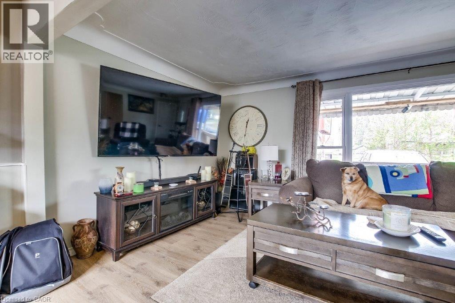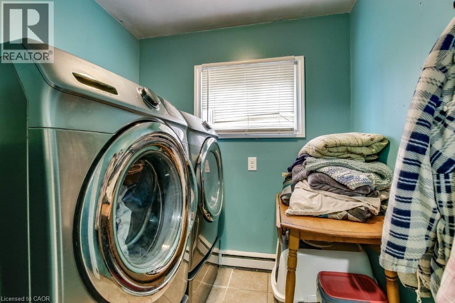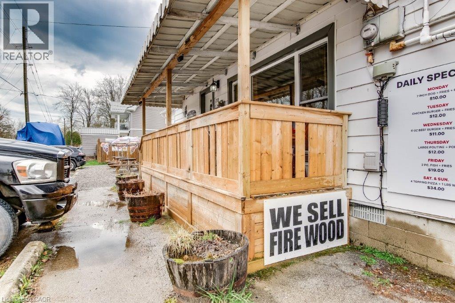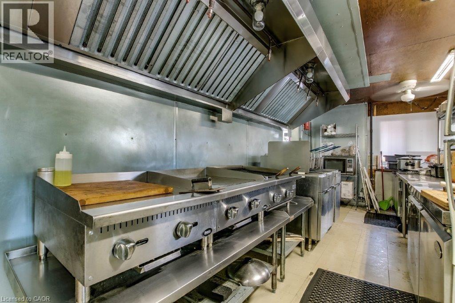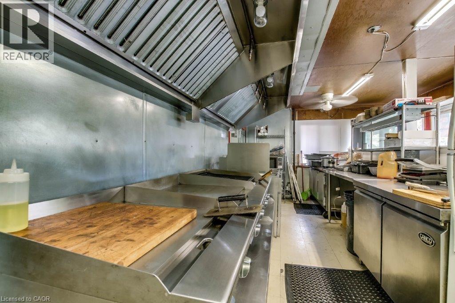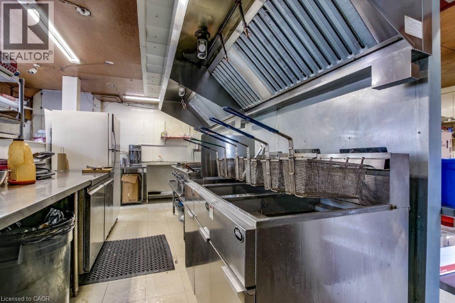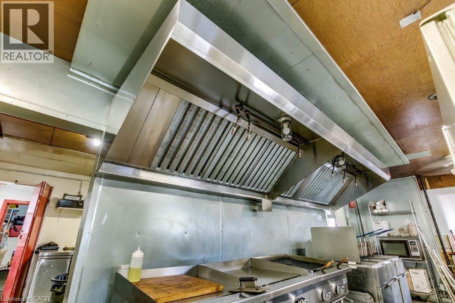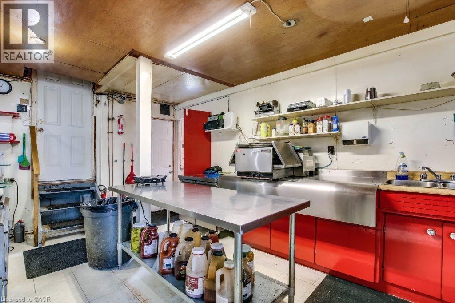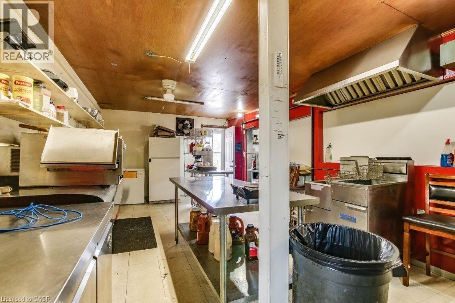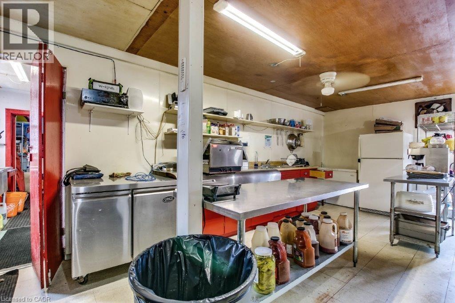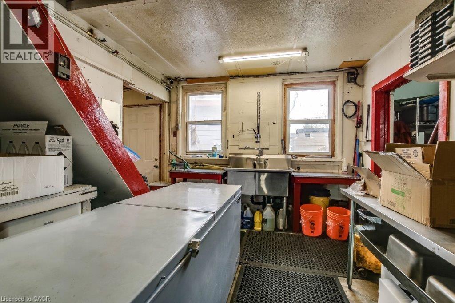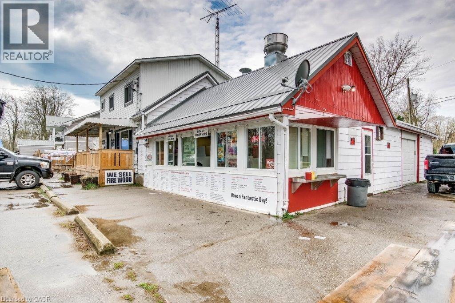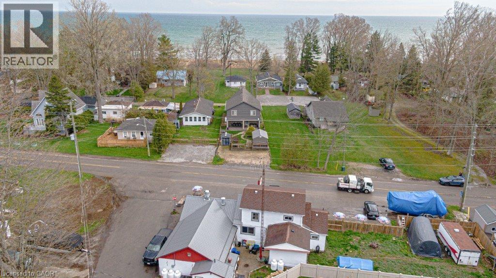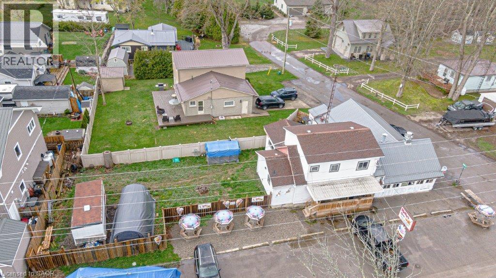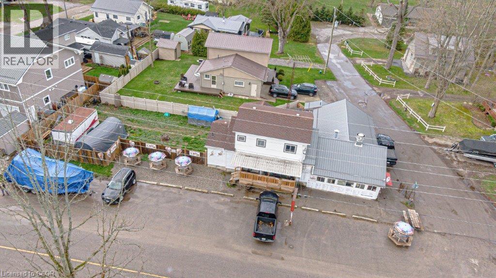259 Cedar Drive Turkey Point, Ontario N0E 1T0
$889,900
Restaurant & Residential Property in Turkey Point, Ontario – A Rare Opportunity! Welcome to a thriving restaurant business located in the heart of Turkey Point on the stunning North Shore of Lake Erie. This turn-key property offers a unique combination of a popular takeout restaurant with a fully functional residential space attached, perfect for owners or staff seeking convenience and comfort. With spacious seating both indoors and out, ample parking, and a prime lakefront location, this property is a destination for tourists and locals alike. Known for its breathtaking lake views and high traffic from the nearby Turkey Point beach and cottages, it’s a rare opportunity to own a well-established, high-volume business in one of Ontario's top summer vacation spots. Don’t miss out on this one-of-a-kind opportunity to live where you work and capitalize on the growing tourism market. (id:63008)
Property Details
| MLS® Number | 40767687 |
| Property Type | Single Family |
| AmenitiesNearBy | Beach, Golf Nearby, Marina, Park |
| CommunicationType | High Speed Internet |
| CommunityFeatures | High Traffic Area |
| EquipmentType | None |
| Features | Southern Exposure, Corner Site, Visual Exposure, Country Residential |
| ParkingSpaceTotal | 15 |
| RentalEquipmentType | None |
| StorageType | Holding Tank |
Building
| BathroomTotal | 2 |
| BedroomsAboveGround | 3 |
| BedroomsTotal | 3 |
| Appliances | Dryer, Refrigerator, Stove, Washer |
| ArchitecturalStyle | 2 Level |
| BasementType | None |
| ConstructionStyleAttachment | Detached |
| CoolingType | None |
| ExteriorFinish | Aluminum Siding, Vinyl Siding |
| HalfBathTotal | 1 |
| HeatingFuel | Propane |
| HeatingType | Baseboard Heaters, Forced Air |
| StoriesTotal | 2 |
| SizeInterior | 1250 Sqft |
| Type | House |
Land
| AccessType | Water Access, Road Access |
| Acreage | No |
| LandAmenities | Beach, Golf Nearby, Marina, Park |
| Sewer | Holding Tank, Septic System |
| SizeDepth | 87 Ft |
| SizeFrontage | 65 Ft |
| SizeTotalText | Under 1/2 Acre |
| ZoningDescription | Cra |
Rooms
| Level | Type | Length | Width | Dimensions |
|---|---|---|---|---|
| Second Level | Office | 9'6'' x 6'4'' | ||
| Second Level | Primary Bedroom | 19'6'' x 10'0'' | ||
| Second Level | Bedroom | 11'2'' x 9'1'' | ||
| Second Level | 2pc Bathroom | 5'0'' x 3'9'' | ||
| Main Level | Other | 45'0'' x 24'0'' | ||
| Main Level | Bedroom | 13'0'' x 11'9'' | ||
| Main Level | 4pc Bathroom | 13'6'' x 11'0'' | ||
| Main Level | Living Room | 22'0'' x 9'6'' | ||
| Main Level | Kitchen/dining Room | 26'10'' x 9'6'' |
Utilities
| Electricity | Available |
| Telephone | Available |
https://www.realtor.ca/real-estate/28840313/259-cedar-drive-turkey-point
Hugh Kelly
Salesperson
275 James St
Delhi, Ontario N4B 2B2

