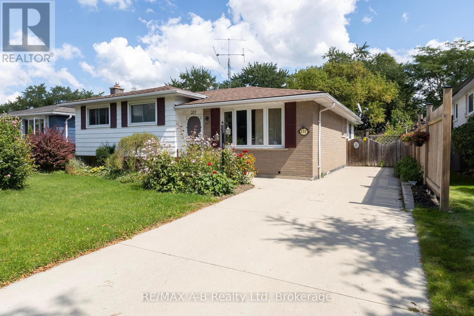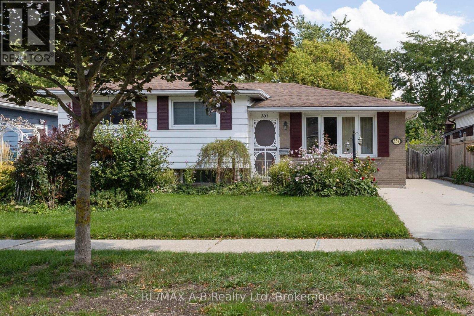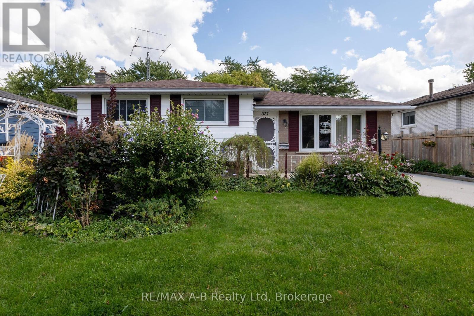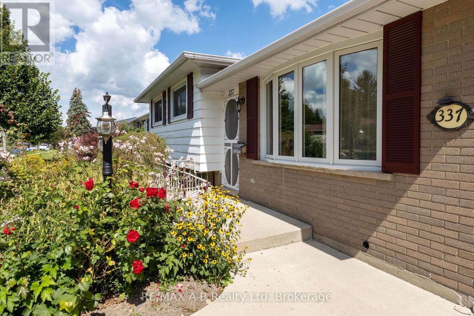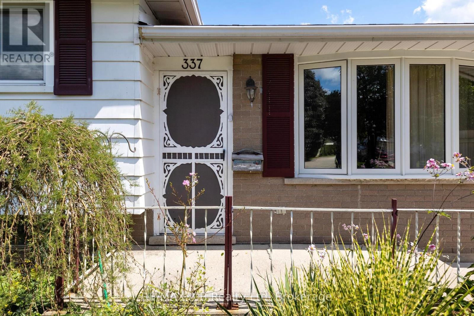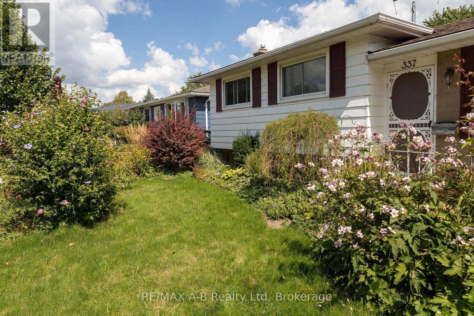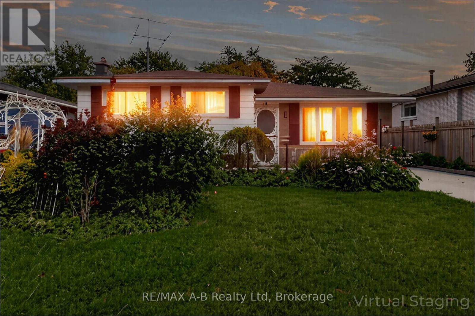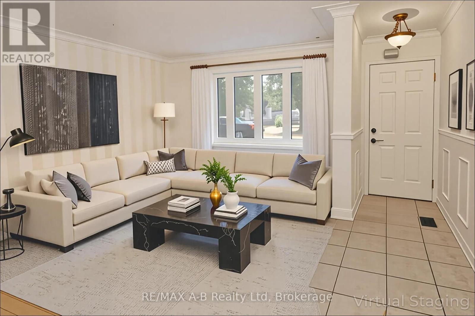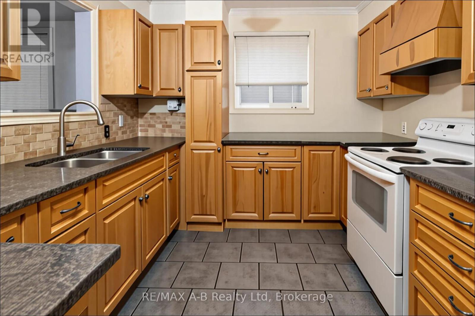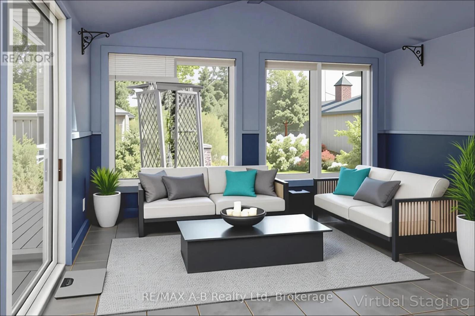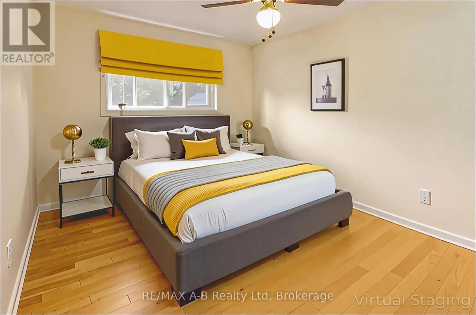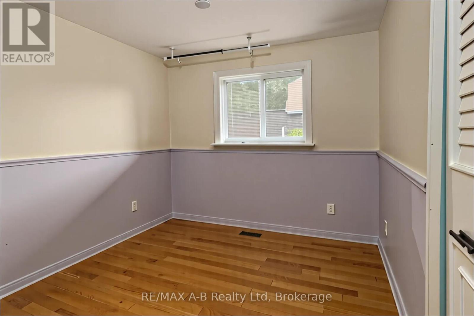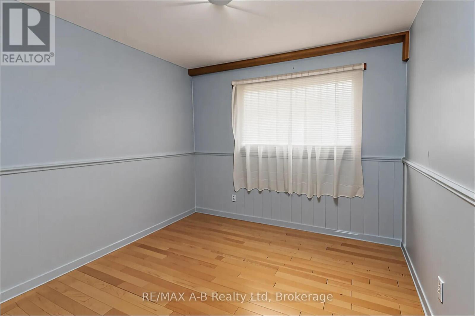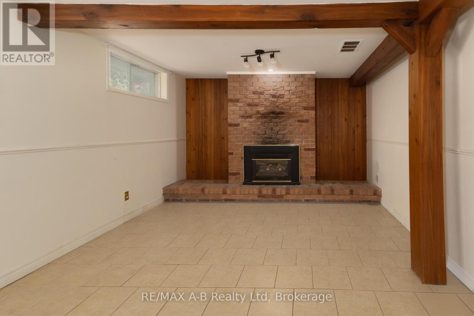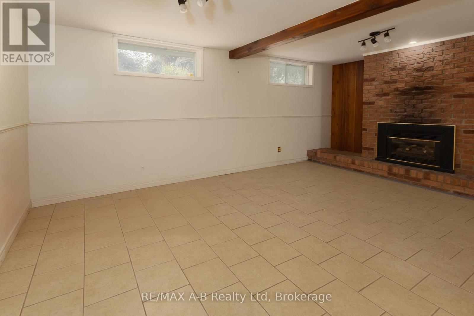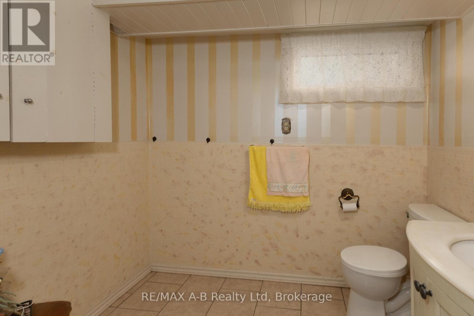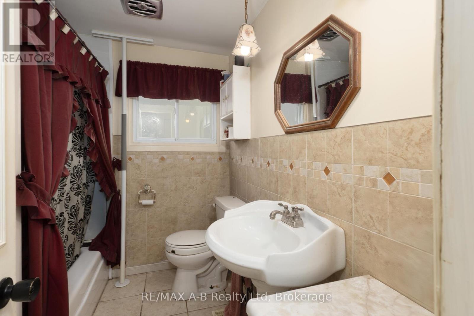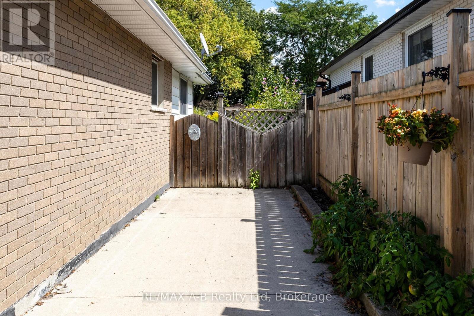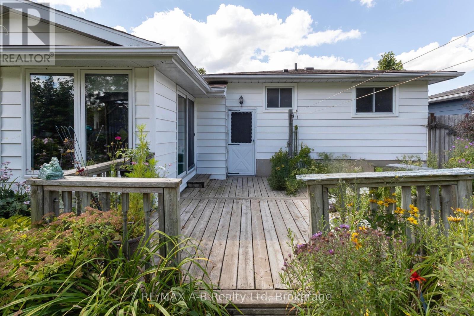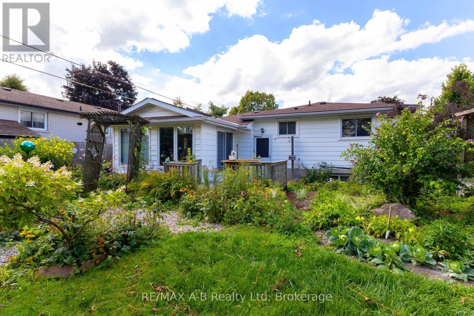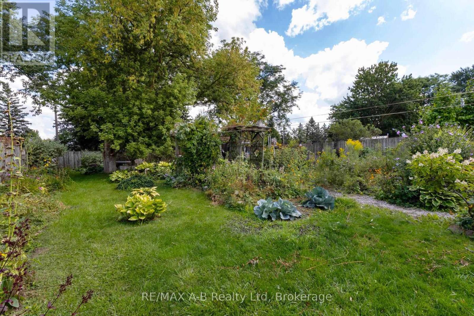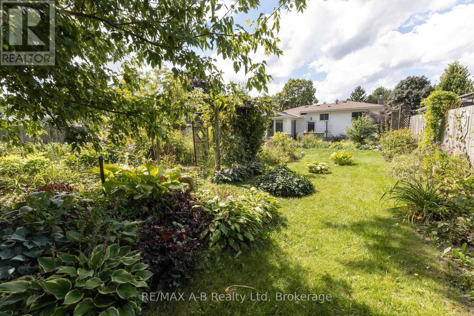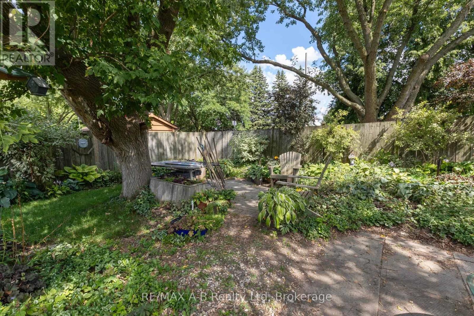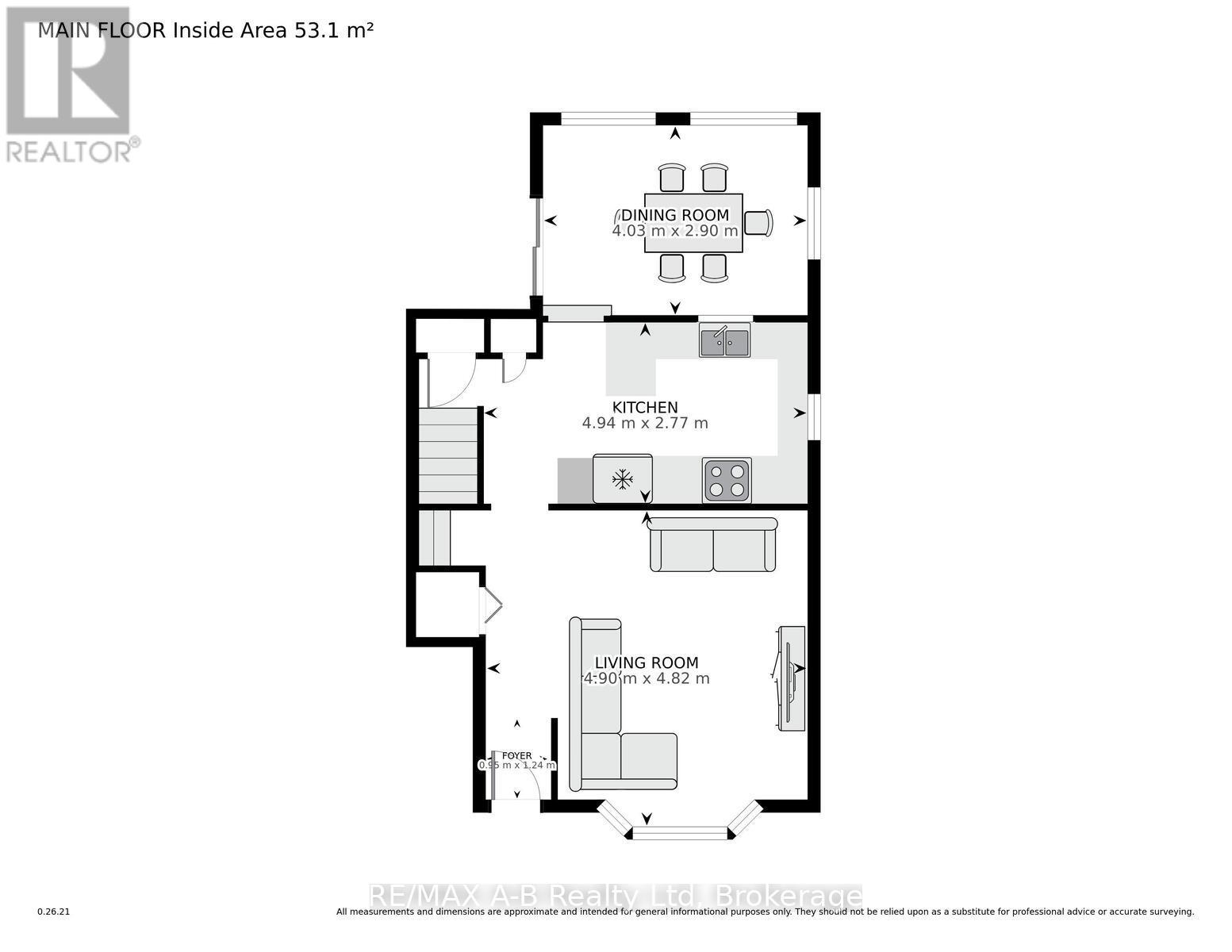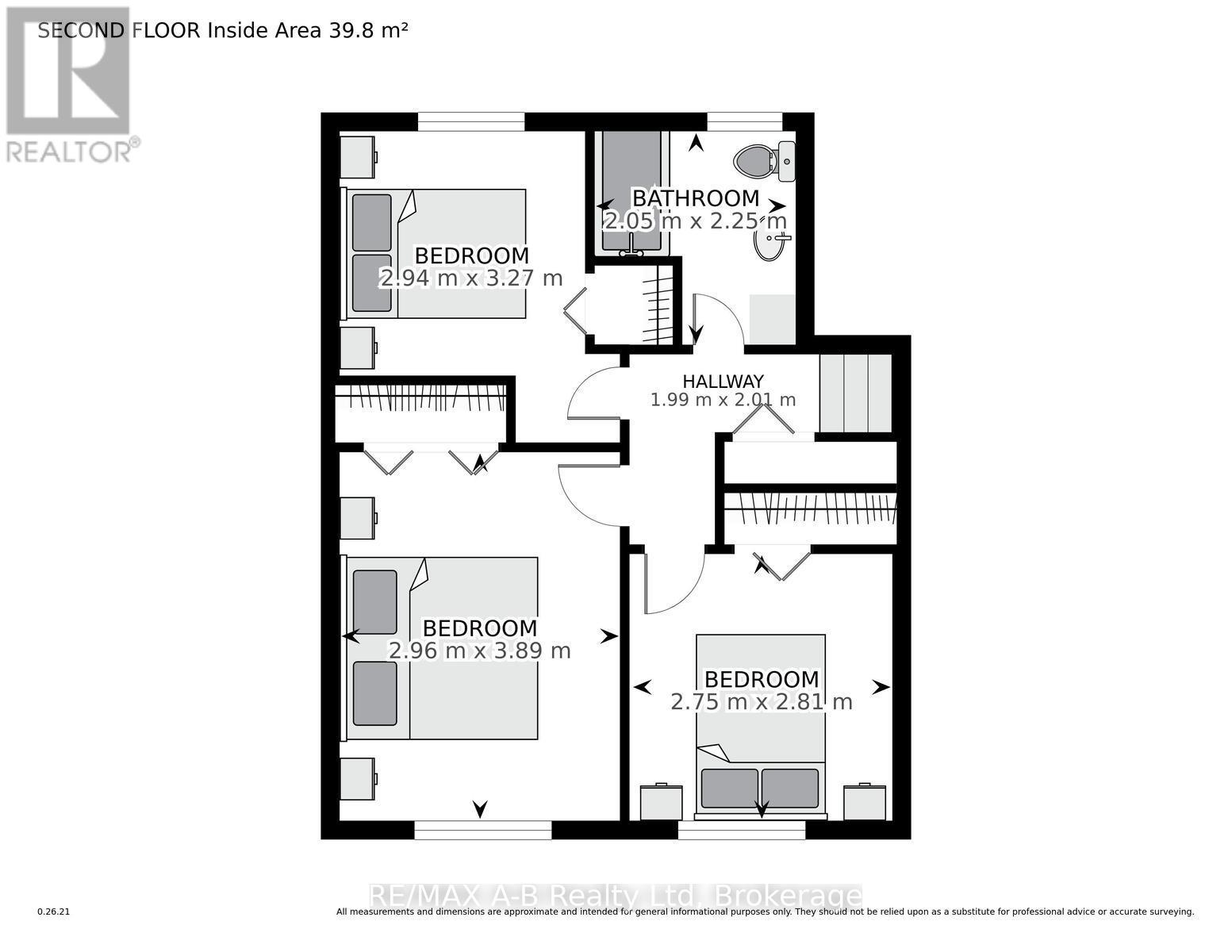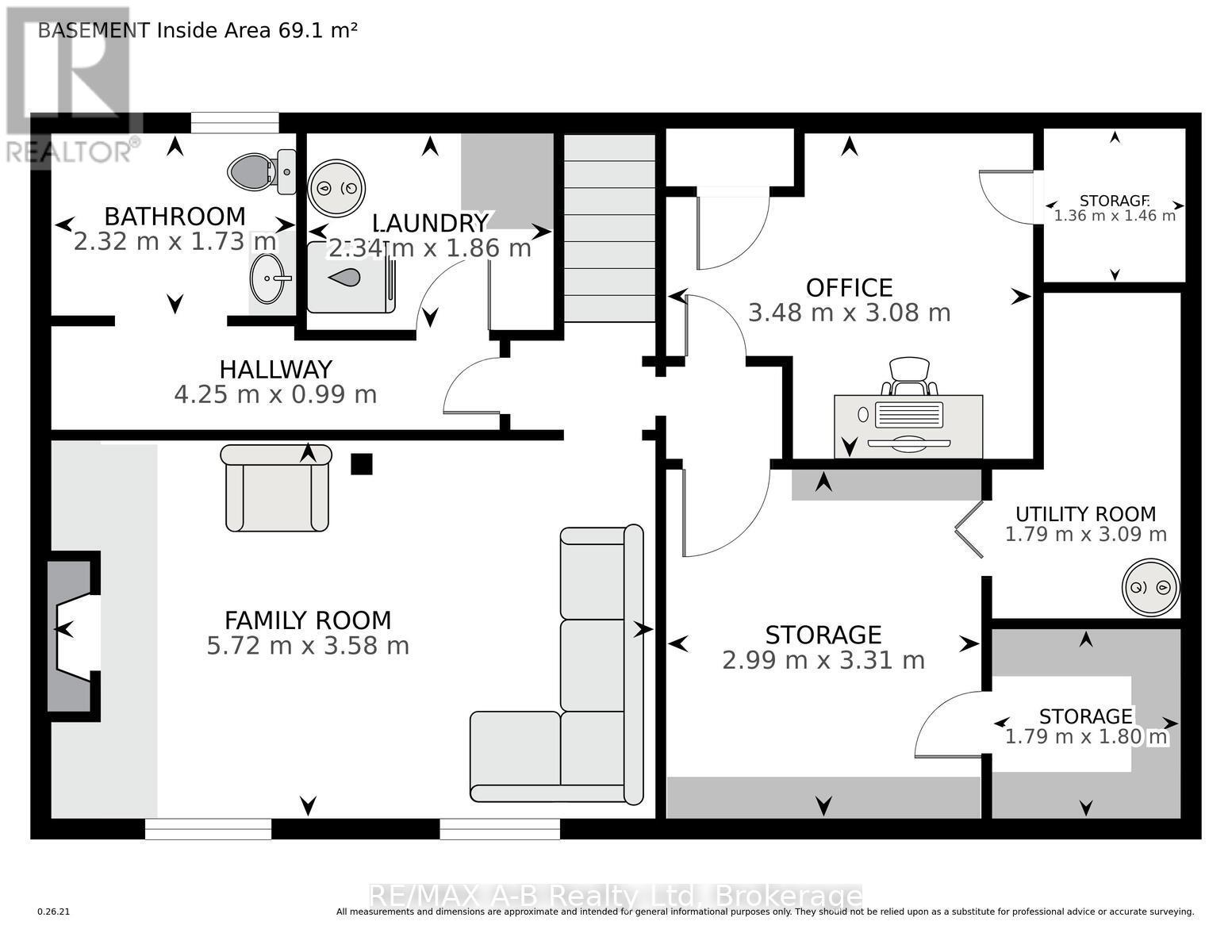337 Willow Street Stratford, Ontario N5A 3B8
$524,900
Welcome to this lovely 3-bedroom, 1.5-bathroom side split in Stratfords East end. Sitting on a large 50 ft. x 150 ft. lot, this home offers plenty of outdoor space to enjoy. The fully fenced backyard includes a gardening shed, a deck off the house, and a private patio at the back - perfect for summer BBQs, family time, or simply unwinding in the evenings. Inside, the updated kitchen features oak cabinetry and durable hard-surface countertops, opening into a bright dining/sunroom with heated floors and walkout access to the deck. Engineered hardwood floors run through much of the home, giving it a warm and welcoming feel. The finished basement is a great bonus space with a cozy gas fireplace, an additional room that could work as an office or playroom, and a convenient half bathroom. Located close to grocery stores, the mall, restaurants, and more, this home is an ideal mix of comfort and convenience. (id:63008)
Property Details
| MLS® Number | X12377550 |
| Property Type | Single Family |
| Community Name | Stratford |
| AmenitiesNearBy | Park, Public Transit |
| EquipmentType | Water Heater |
| Features | Sump Pump |
| ParkingSpaceTotal | 3 |
| RentalEquipmentType | Water Heater |
| Structure | Patio(s), Deck, Shed |
Building
| BathroomTotal | 2 |
| BedroomsAboveGround | 3 |
| BedroomsTotal | 3 |
| Age | 51 To 99 Years |
| Amenities | Fireplace(s) |
| Appliances | Water Heater, Freezer, Stove, Window Coverings, Refrigerator |
| BasementDevelopment | Finished |
| BasementType | N/a (finished) |
| ConstructionStyleAttachment | Detached |
| ConstructionStyleSplitLevel | Sidesplit |
| CoolingType | Central Air Conditioning |
| ExteriorFinish | Brick, Vinyl Siding |
| FireplacePresent | Yes |
| FireplaceTotal | 1 |
| FoundationType | Concrete |
| HalfBathTotal | 1 |
| HeatingFuel | Natural Gas |
| HeatingType | Forced Air |
| SizeInterior | 700 - 1100 Sqft |
| Type | House |
| UtilityWater | Municipal Water |
Parking
| No Garage |
Land
| Acreage | No |
| FenceType | Fully Fenced, Fenced Yard |
| LandAmenities | Park, Public Transit |
| Sewer | Sanitary Sewer |
| SizeDepth | 150 Ft |
| SizeFrontage | 50 Ft |
| SizeIrregular | 50 X 150 Ft |
| SizeTotalText | 50 X 150 Ft |
| ZoningDescription | R1 |
Rooms
| Level | Type | Length | Width | Dimensions |
|---|---|---|---|---|
| Basement | Utility Room | 2.99 m | 3.31 m | 2.99 m x 3.31 m |
| Basement | Recreational, Games Room | 5.72 m | 3.58 m | 5.72 m x 3.58 m |
| Basement | Bathroom | 2.32 m | 1.73 m | 2.32 m x 1.73 m |
| Basement | Den | 3.48 m | 3.08 m | 3.48 m x 3.08 m |
| Main Level | Living Room | 4.9 m | 4.82 m | 4.9 m x 4.82 m |
| Main Level | Kitchen | 4.94 m | 2.77 m | 4.94 m x 2.77 m |
| Main Level | Dining Room | 4.03 m | 2.77 m | 4.03 m x 2.77 m |
| Upper Level | Primary Bedroom | 2.96 m | 3.89 m | 2.96 m x 3.89 m |
| Upper Level | Bedroom 2 | 2.75 m | 2.81 m | 2.75 m x 2.81 m |
| Upper Level | Bedroom 3 | 2.94 m | 3.27 m | 2.94 m x 3.27 m |
| Upper Level | Bathroom | 2.05 m | 2.25 m | 2.05 m x 2.25 m |
Utilities
| Cable | Available |
| Electricity | Available |
| Sewer | Available |
https://www.realtor.ca/real-estate/28806151/337-willow-street-stratford-stratford
Lyndsay Robinson
Salesperson
88 Wellington St
Stratford, Ontario N5A 2L2
Leam Hughes
Salesperson
88 Wellington St
Stratford, Ontario N5A 2L2
Scott Wildgust
Salesperson
88 Wellington St
Stratford, Ontario N5A 2L2

