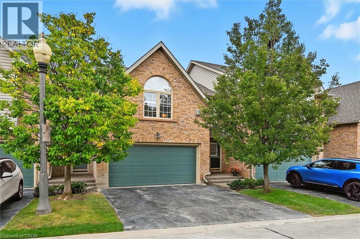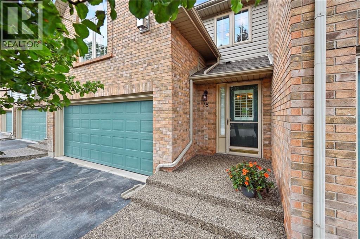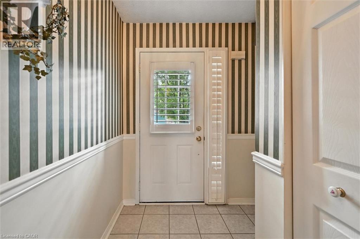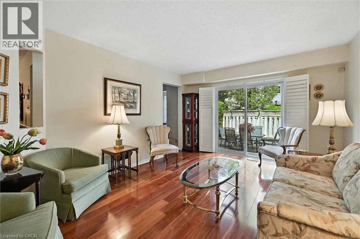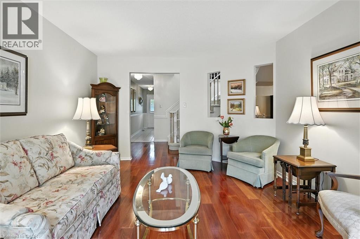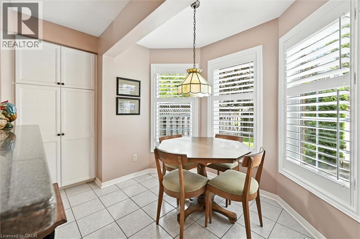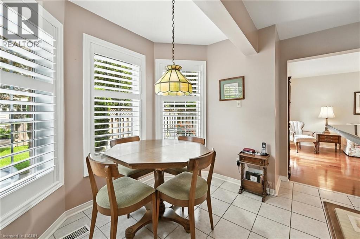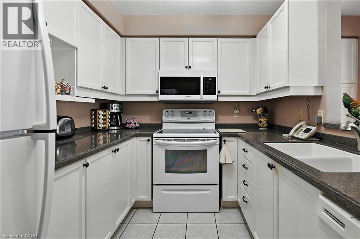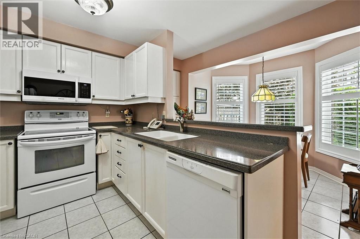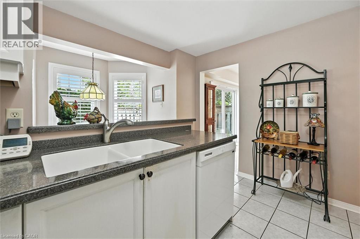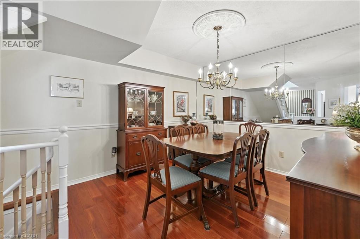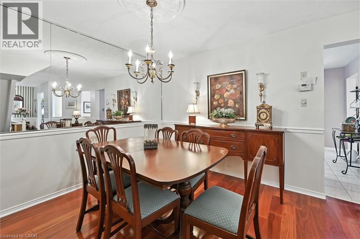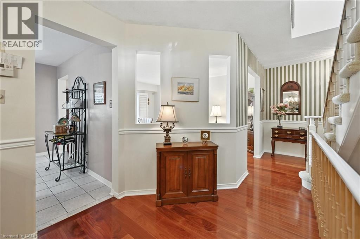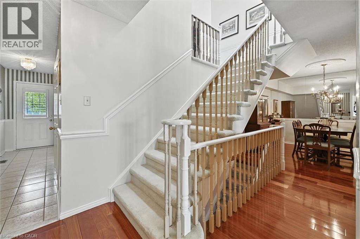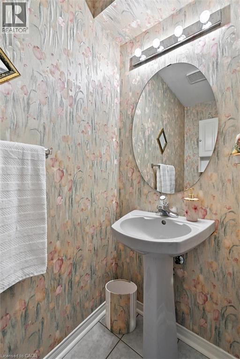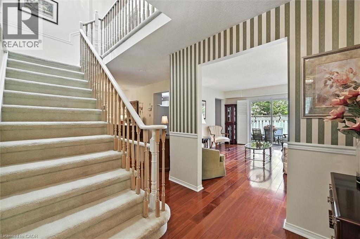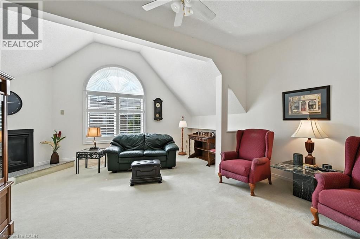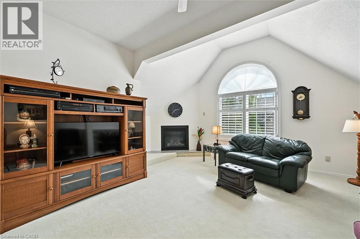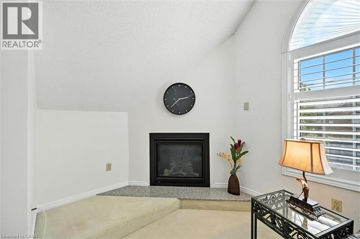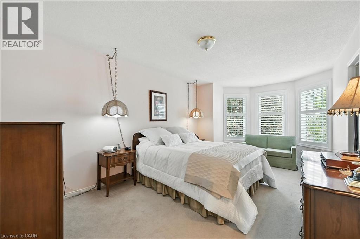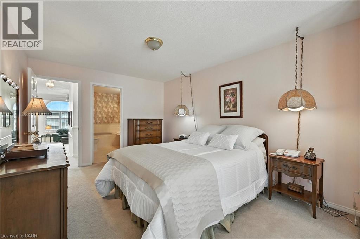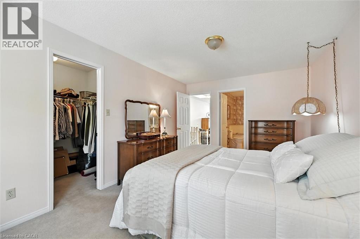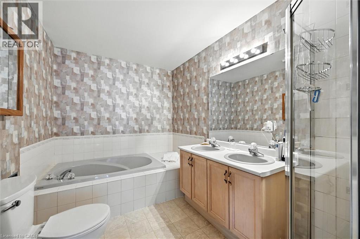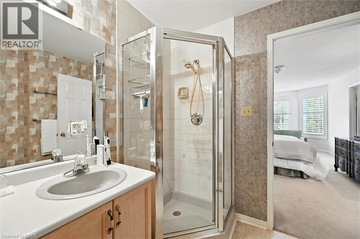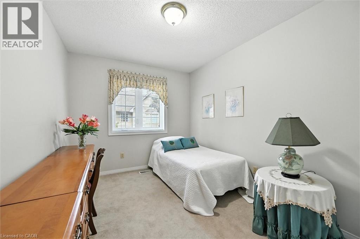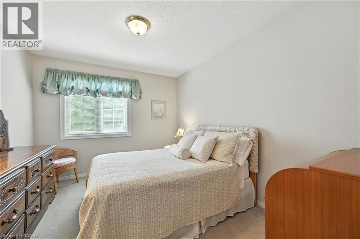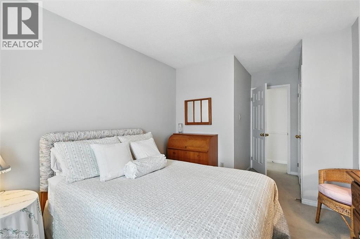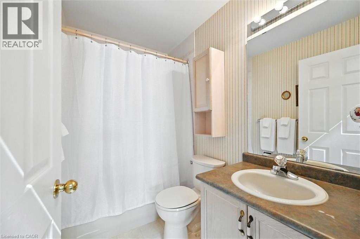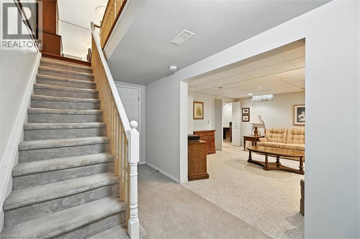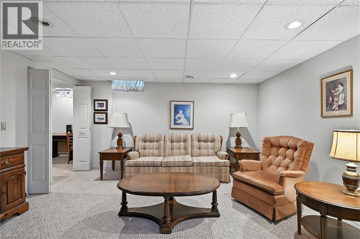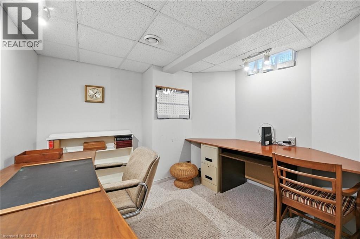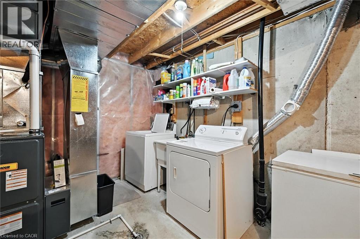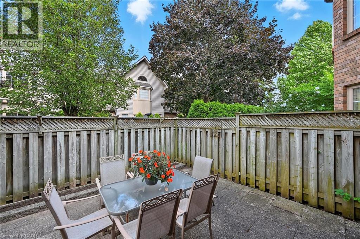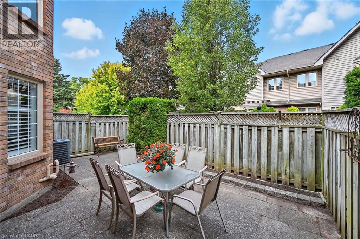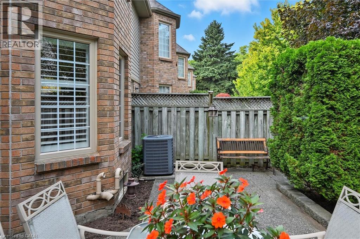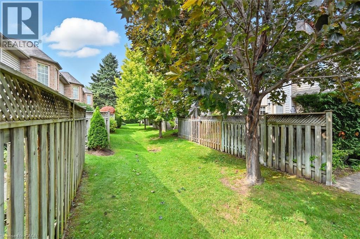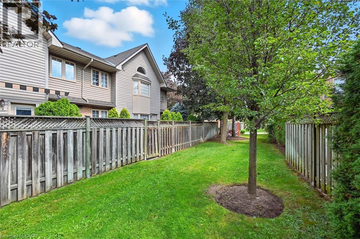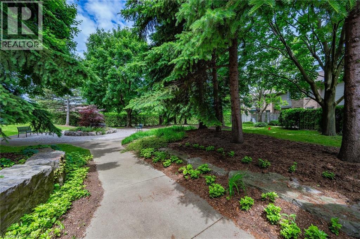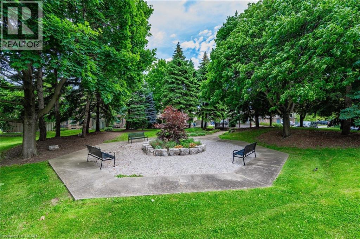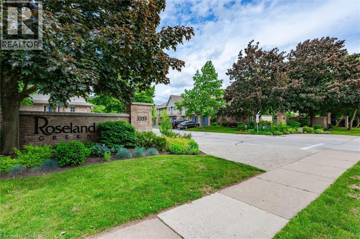3333 New Street Unit# 18 Burlington, Ontario L7N 1N1
$1,025,000Maintenance, Insurance, Landscaping, Property Management, Parking
$622.22 Monthly
Maintenance, Insurance, Landscaping, Property Management, Parking
$622.22 MonthlyExecutive 3 Bedroom, 2.5 Bath townhome in prestigious Roseland Green. Fabulous Tiffany model with double driveway, double garage and inside entry. 1970 sq ft on main levels plus finished Recreation Room and Office on LL. Luxurious Brazilian hardwoods in Living Room and Dining Room. Fabulous second level Family Room with vaulted ceiling and fireplace. Spacious Primary Bedroom with 5 pce Ensuite and walk-in closet. Roughed-in plumbing on Lower Level. California shutters. Walk-out to private patio and treed setting. Beautifully managed and landscaped community. Underground sprinkler system in common areas. Condo fees $622.22 Recent updates by Corporation: Windows 2020, Roof and Skylight 2024, Exposed aggregate front porch and walkway 2025. Ideally situated close to Lake Ontario, trails, stores, transit and all amenities. (id:63008)
Property Details
| MLS® Number | 40766956 |
| Property Type | Single Family |
| AmenitiesNearBy | Hospital, Park, Place Of Worship, Playground, Public Transit |
| EquipmentType | Water Heater |
| Features | Skylight, Automatic Garage Door Opener |
| ParkingSpaceTotal | 4 |
| RentalEquipmentType | Water Heater |
Building
| BathroomTotal | 3 |
| BedroomsAboveGround | 3 |
| BedroomsTotal | 3 |
| Appliances | Central Vacuum, Dishwasher, Dryer, Freezer, Refrigerator, Stove, Washer, Microwave Built-in, Window Coverings, Garage Door Opener |
| ArchitecturalStyle | 2 Level |
| BasementDevelopment | Partially Finished |
| BasementType | Full (partially Finished) |
| ConstructionStyleAttachment | Attached |
| CoolingType | Central Air Conditioning |
| ExteriorFinish | Brick Veneer, Vinyl Siding |
| FoundationType | Poured Concrete |
| HalfBathTotal | 1 |
| HeatingFuel | Natural Gas |
| HeatingType | Forced Air, Hot Water Radiator Heat |
| StoriesTotal | 2 |
| SizeInterior | 2257 Sqft |
| Type | Row / Townhouse |
| UtilityWater | Municipal Water |
Parking
| Attached Garage | |
| Visitor Parking |
Land
| Acreage | No |
| FenceType | Partially Fenced |
| LandAmenities | Hospital, Park, Place Of Worship, Playground, Public Transit |
| LandscapeFeatures | Landscaped |
| Sewer | Municipal Sewage System |
| SizeTotalText | Unknown |
| ZoningDescription | Rm3-30 |
Rooms
| Level | Type | Length | Width | Dimensions |
|---|---|---|---|---|
| Second Level | 4pc Bathroom | 7'8'' x 5'0'' | ||
| Second Level | 5pc Bathroom | 11'9'' x 7'4'' | ||
| Second Level | Bedroom | 14'5'' x 8'10'' | ||
| Second Level | Bedroom | 17'3'' x 10'0'' | ||
| Second Level | Primary Bedroom | 19'1'' x 10'11'' | ||
| Second Level | Family Room | 23'0'' x 17'10'' | ||
| Basement | Recreation Room | 14'5'' x 14'5'' | ||
| Main Level | 2pc Bathroom | 7'0'' x 3'0'' | ||
| Main Level | Breakfast | 10'11'' x 8'3'' | ||
| Main Level | Kitchen | 12'11'' x 10'9'' | ||
| Main Level | Dining Room | 17'0'' x 10'10'' | ||
| Main Level | Living Room | 15'6'' x 12'0'' |
https://www.realtor.ca/real-estate/28828479/3333-new-street-unit-18-burlington
Sydney Joan Brierley
Salesperson
2025 Maria Street Unit 4
Burlington, Ontario L7R 0G6
Rhonda Brierley
Salesperson
2025 Maria Street Unit 4a
Burlington, Ontario L7R 0G6
Michael Brierley
Broker
2025 Maria Street Unit 4
Burlington, Ontario L7R 0G6

