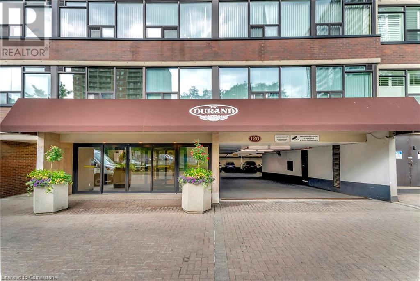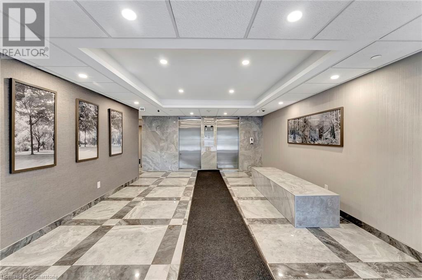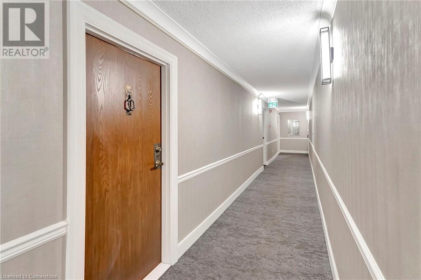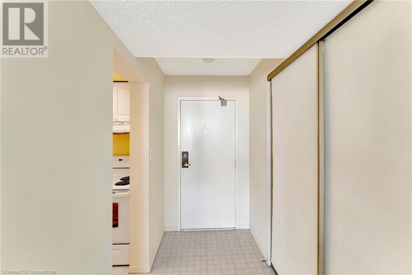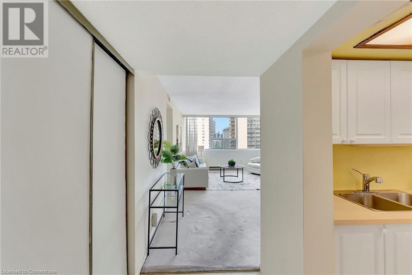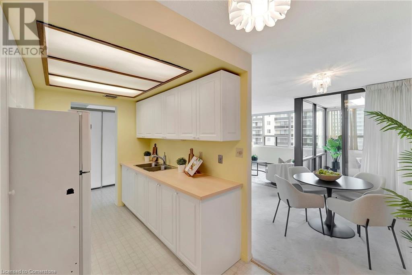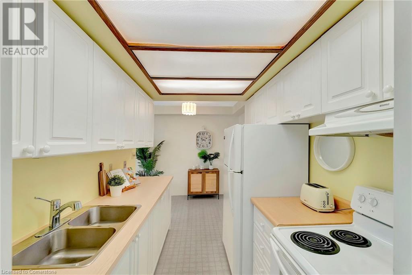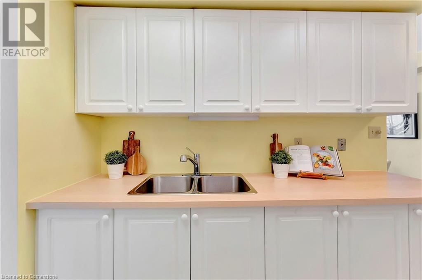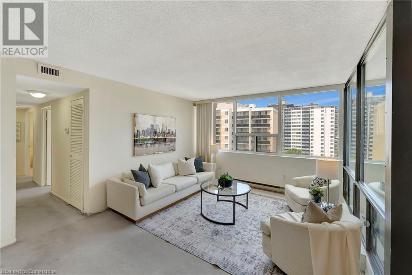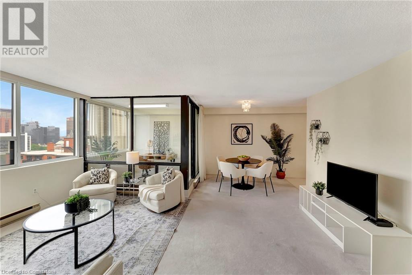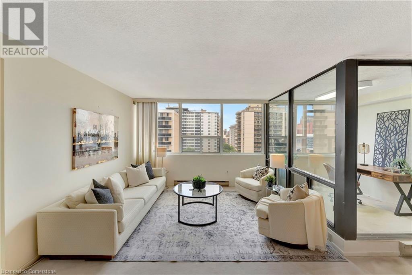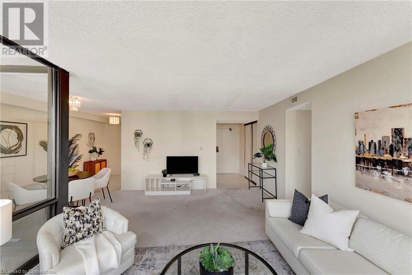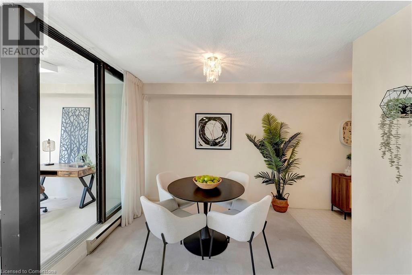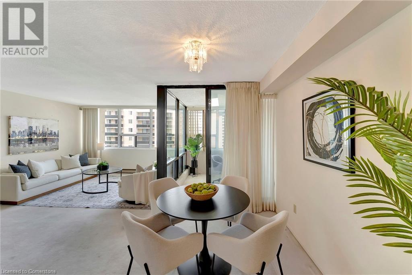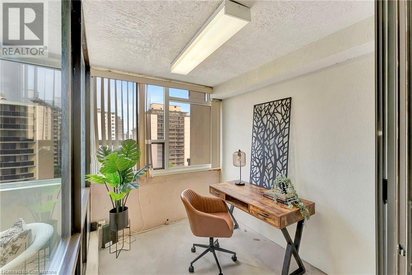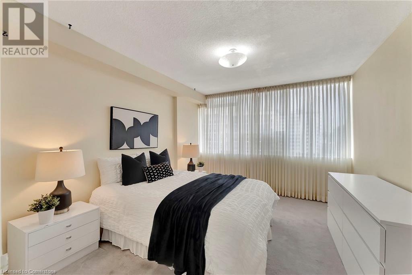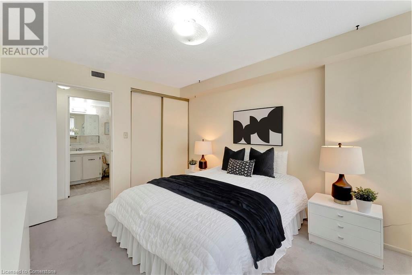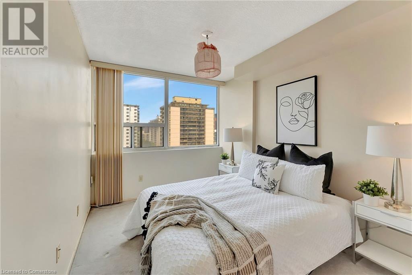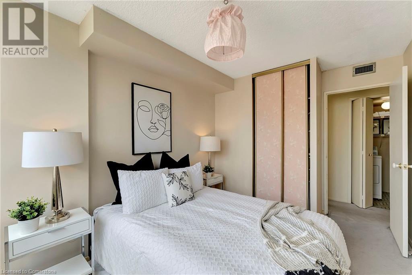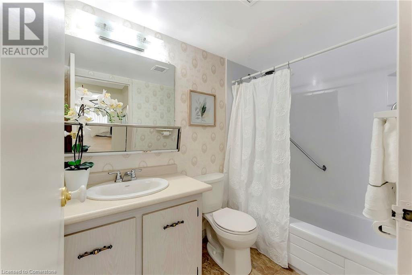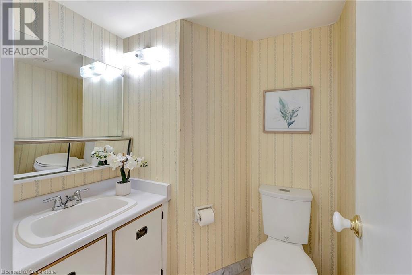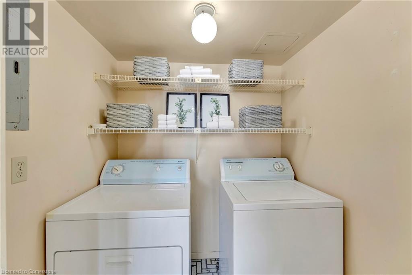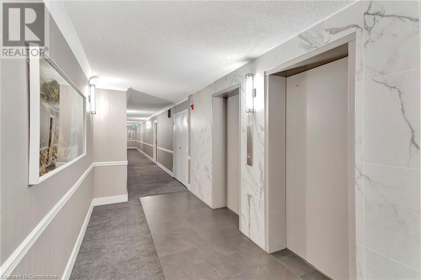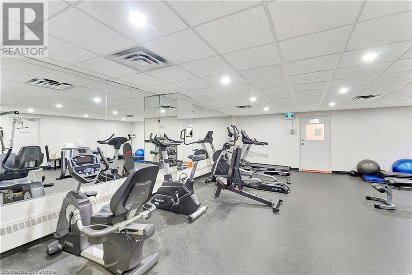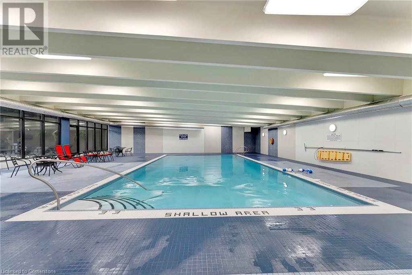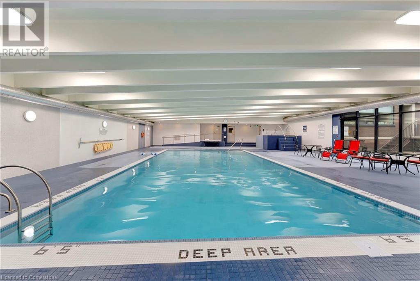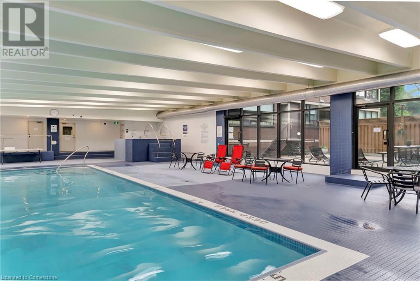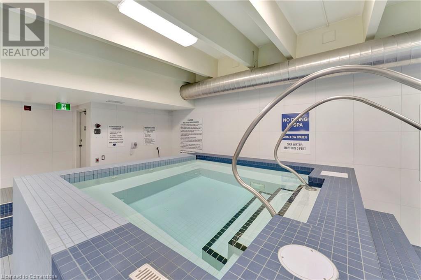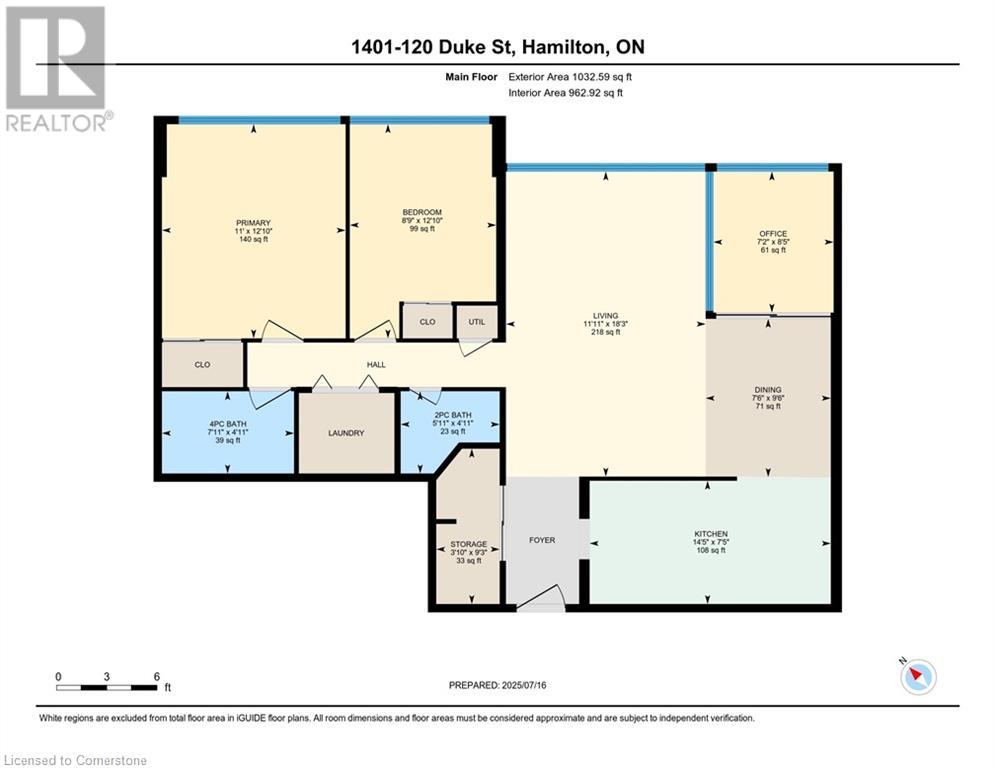120 Duke Street Unit# 1401 Hamilton, Ontario L8P 4T1
$379,900Maintenance, Insurance, Heat, Electricity, Landscaping, Property Management, Water
$1,085 Monthly
Maintenance, Insurance, Heat, Electricity, Landscaping, Property Management, Water
$1,085 MonthlyDiscover urban living at The Durand. This bright, spacious 2 bedroom plus den, 1.5 bathroom unit offers the convenience of in suite laundry and access to many wonderful building amenities. Updated eat in kitchen features white cabinetry, ample counter space, appliances and pantry. Also features a separate dining area open to the bright living room and den. Residents enjoy exclusive access to an indoor pool, hot tub, sauna, fitness room, library, ample covered visitor parking and community outdoor spaces complete with BBQs for entertaining. The neighbourhood boasts excellent walkability steps away from shops, restaurants & proximity to St. Joseph's hospital. Close to Durand Park offering green space and a playground & the Bruce Trail is easily accessible. Commuting is a breeze with quick access to the Hamilton GO station& easy access to major highways. Enjoy the exclusive use underground parking space. (id:63008)
Property Details
| MLS® Number | 40752185 |
| Property Type | Single Family |
| AmenitiesNearBy | Hospital, Park, Public Transit |
| EquipmentType | None |
| ParkingSpaceTotal | 1 |
| RentalEquipmentType | None |
| StorageType | Locker |
Building
| BathroomTotal | 2 |
| BedroomsAboveGround | 2 |
| BedroomsTotal | 2 |
| Amenities | Exercise Centre, Party Room |
| Appliances | Dryer, Refrigerator, Stove, Washer, Window Coverings |
| BasementType | None |
| ConstructedDate | 1977 |
| ConstructionStyleAttachment | Attached |
| CoolingType | Central Air Conditioning |
| ExteriorFinish | Brick |
| FoundationType | Poured Concrete |
| HalfBathTotal | 1 |
| HeatingType | Forced Air |
| StoriesTotal | 1 |
| SizeInterior | 1143 Sqft |
| Type | Apartment |
| UtilityWater | Municipal Water |
Parking
| Underground | |
| None |
Land
| AccessType | Road Access |
| Acreage | No |
| LandAmenities | Hospital, Park, Public Transit |
| Sewer | Municipal Sewage System |
| SizeTotalText | Unknown |
| ZoningDescription | E-3 |
Rooms
| Level | Type | Length | Width | Dimensions |
|---|---|---|---|---|
| Main Level | Laundry Room | 5'10'' x 4'11'' | ||
| Main Level | 2pc Bathroom | 5'11'' x 4'11'' | ||
| Main Level | 4pc Bathroom | 7'11'' x 4'11'' | ||
| Main Level | Bedroom | 12'10'' x 8'9'' | ||
| Main Level | Primary Bedroom | 12'10'' x 11'0'' | ||
| Main Level | Living Room | 18'3'' x 11'11'' | ||
| Main Level | Office | 8'5'' x 7'2'' | ||
| Main Level | Dining Room | 7'6'' x 9'6'' | ||
| Main Level | Kitchen | 14'5'' x 7'5'' |
https://www.realtor.ca/real-estate/28618654/120-duke-street-unit-1401-hamilton
Jennifer Robb
Salesperson
1122 Wilson Street West
Ancaster, Ontario L9G 3K9
Kevin Robb
Salesperson
1122 Wilson Street W Suite 200
Ancaster, Ontario L9G 3K9

