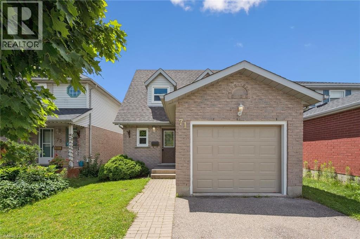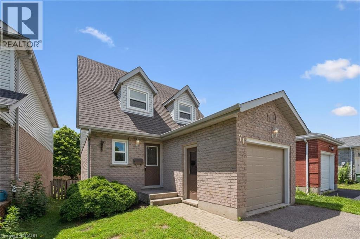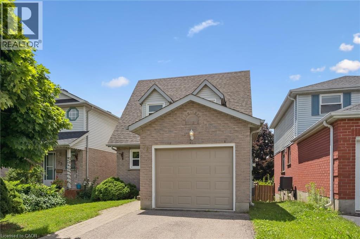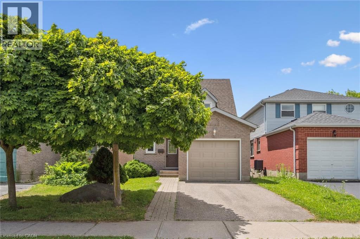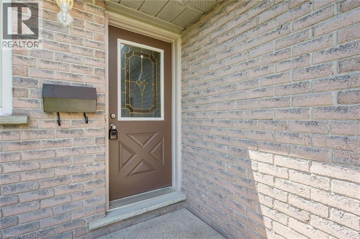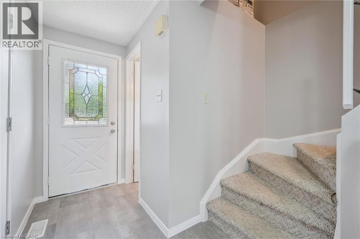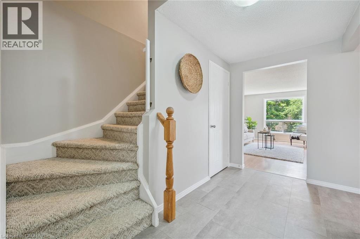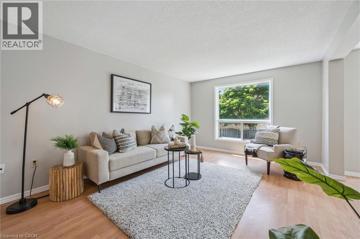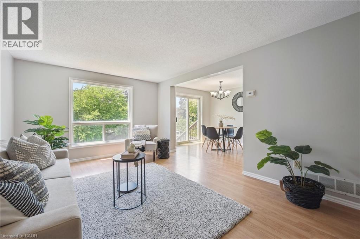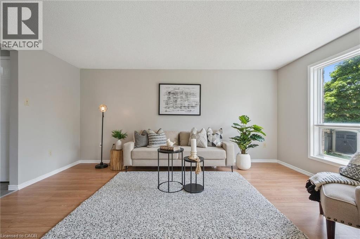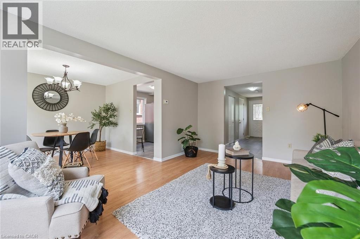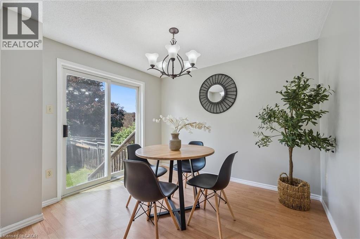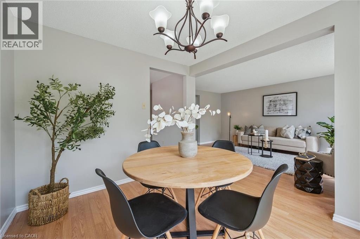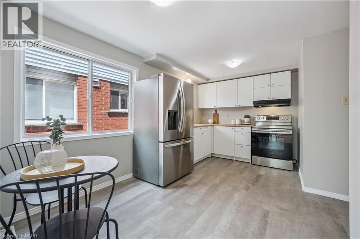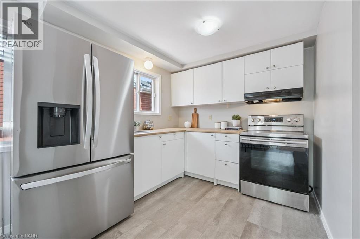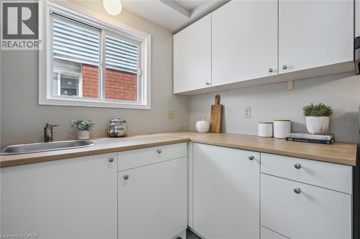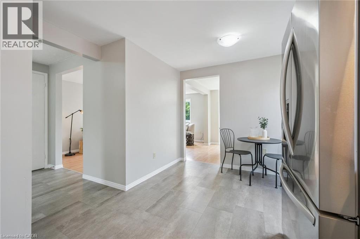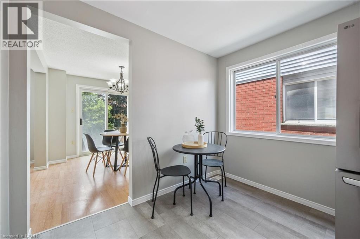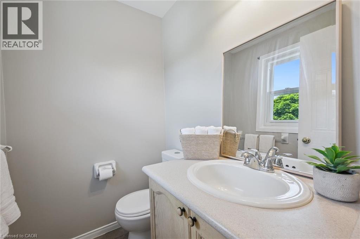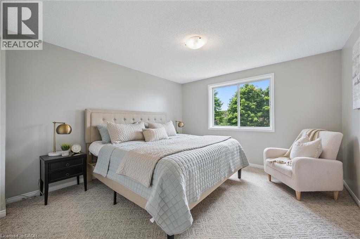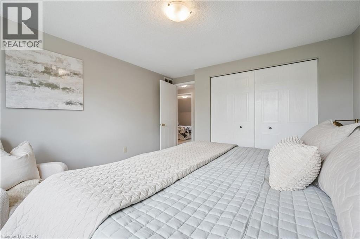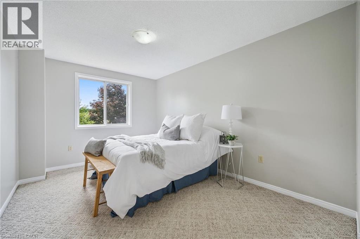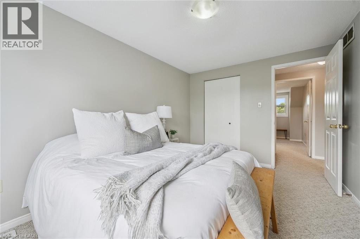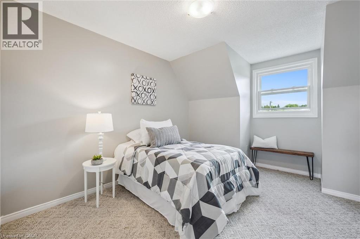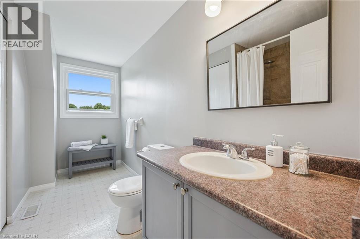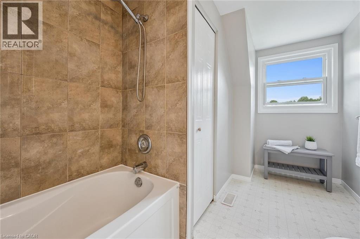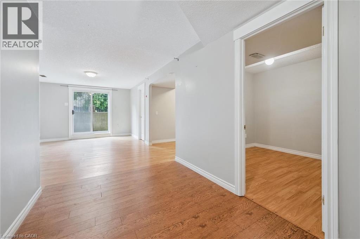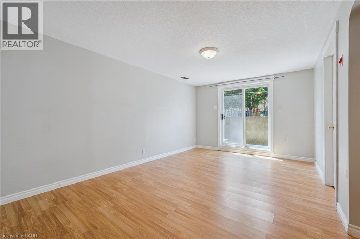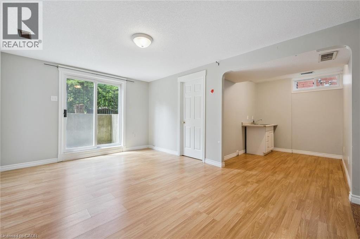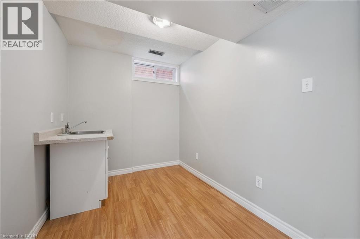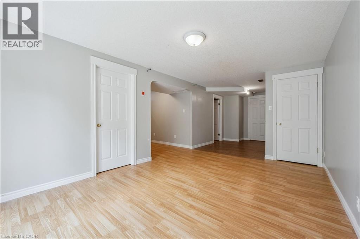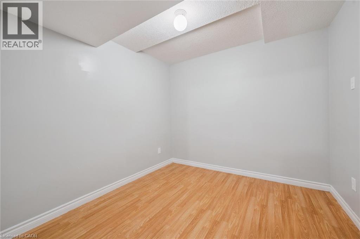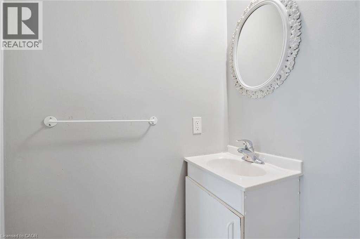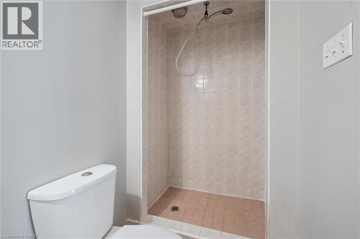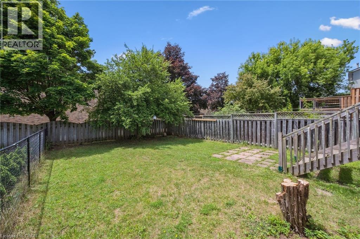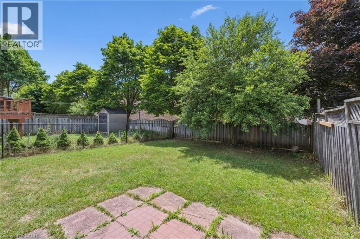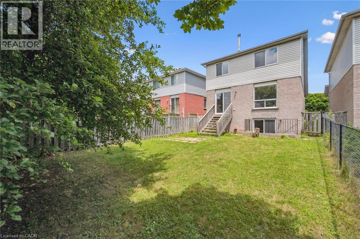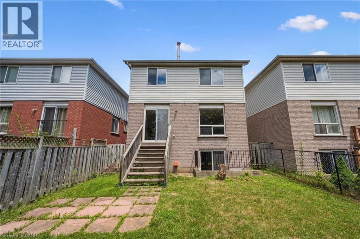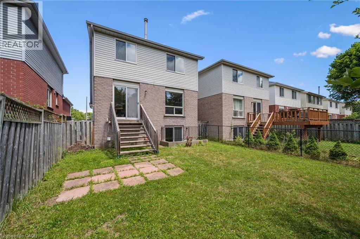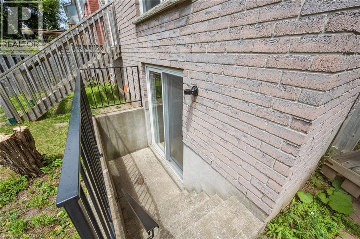71 Moss Place Guelph, Ontario N1G 4V3
$750,000
Wonderful starter home with 3 bedroom and full walk-up basement. Located in Guelphs south end. Updated flooring in foyer and kitchen. New kitchen 2025. Open concept living and dining room combination. All good size bedrooms. Home is located in a prime area with good proximity to school, parks, public transit and shopping. Single car garage. Basement finished with walk-up to fenced yard. Quick closing. (id:63008)
Property Details
| MLS® Number | 40765271 |
| Property Type | Single Family |
| AmenitiesNearBy | Place Of Worship, Playground, Public Transit, Schools, Shopping |
| CommunityFeatures | Quiet Area |
| EquipmentType | Water Heater |
| ParkingSpaceTotal | 2 |
| RentalEquipmentType | Water Heater |
Building
| BathroomTotal | 3 |
| BedroomsAboveGround | 3 |
| BedroomsTotal | 3 |
| Appliances | Dryer, Refrigerator, Stove, Water Softener, Washer, Garage Door Opener |
| ArchitecturalStyle | 2 Level |
| BasementDevelopment | Finished |
| BasementType | Full (finished) |
| ConstructedDate | 1993 |
| ConstructionStyleAttachment | Detached |
| CoolingType | Central Air Conditioning |
| ExteriorFinish | Brick, Vinyl Siding |
| FoundationType | Poured Concrete |
| HalfBathTotal | 1 |
| HeatingFuel | Natural Gas |
| HeatingType | Forced Air |
| StoriesTotal | 2 |
| SizeInterior | 2020 Sqft |
| Type | House |
| UtilityWater | Municipal Water |
Parking
| Attached Garage |
Land
| Acreage | No |
| LandAmenities | Place Of Worship, Playground, Public Transit, Schools, Shopping |
| Sewer | Municipal Sewage System |
| SizeDepth | 109 Ft |
| SizeFrontage | 29 Ft |
| SizeTotalText | Under 1/2 Acre |
| ZoningDescription | R.1d |
Rooms
| Level | Type | Length | Width | Dimensions |
|---|---|---|---|---|
| Second Level | Primary Bedroom | 11'6'' x 13'2'' | ||
| Second Level | Bedroom | 9'6'' x 13'2'' | ||
| Second Level | Bedroom | 9'5'' x 12'3'' | ||
| Second Level | 4pc Bathroom | 7'4'' x 12'4'' | ||
| Basement | Recreation Room | 10'11'' x 26'11'' | ||
| Basement | Laundry Room | 8'9'' x 8'3'' | ||
| Basement | Other | 8'9'' x 6'9'' | ||
| Basement | Den | 8'10'' x 8'10'' | ||
| Basement | 3pc Bathroom | 8'8'' x 4'2'' | ||
| Main Level | Living Room | 11'1'' x 15'10'' | ||
| Main Level | Kitchen | 11'2'' x 8'9'' | ||
| Main Level | Dining Room | 9'2'' x 10'1'' | ||
| Main Level | Breakfast | 9'0'' x 5'10'' | ||
| Main Level | 2pc Bathroom | 5'3'' x 4'5'' |
https://www.realtor.ca/real-estate/28800775/71-moss-place-guelph
Lori Teskey
Salesperson
180 Weber St. S.
Waterloo, Ontario N2J 2B2
Lynne Helen Macdonald
Salesperson
180 Weber Street South Unit A
Waterloo, Ontario N2J 2B2

