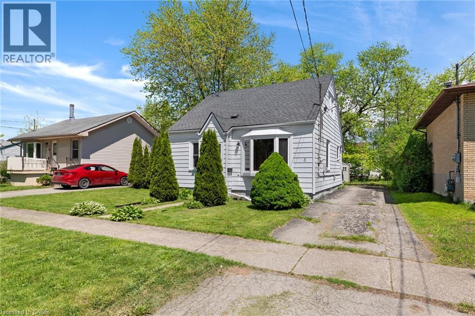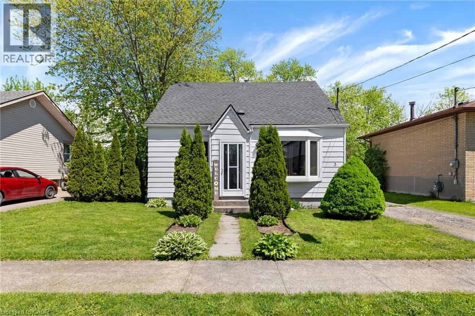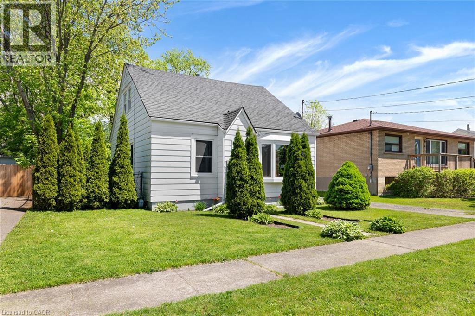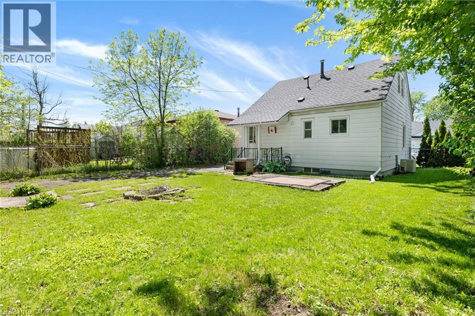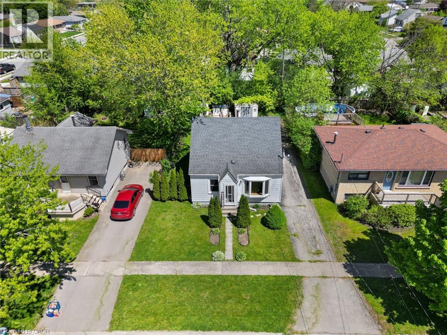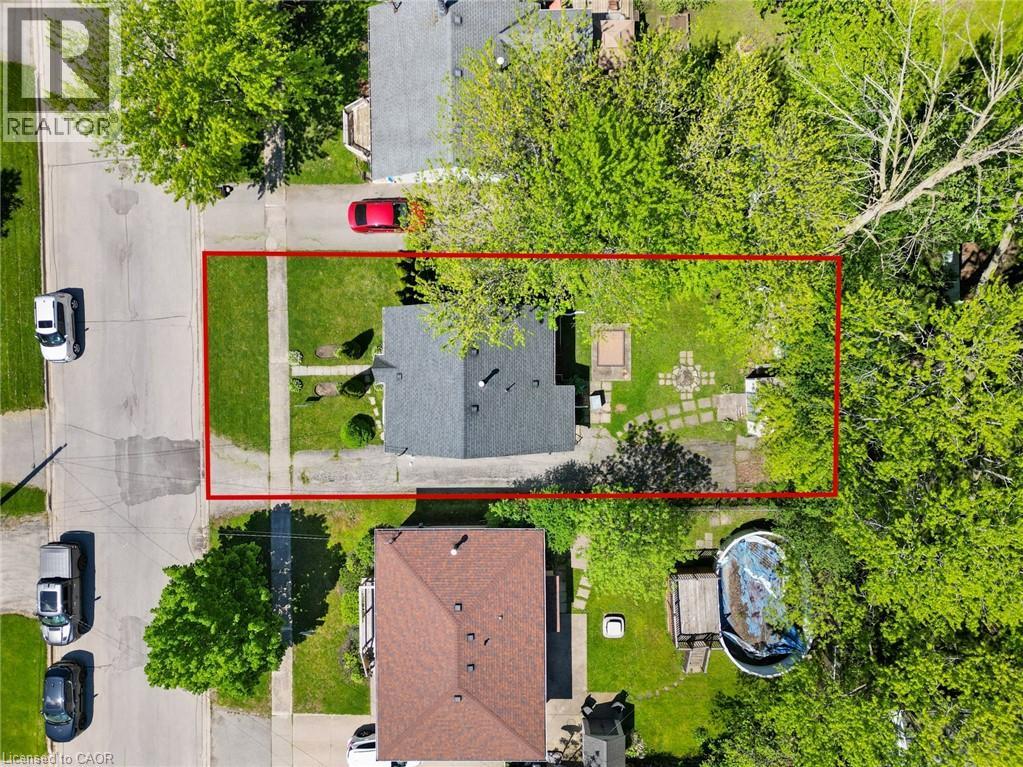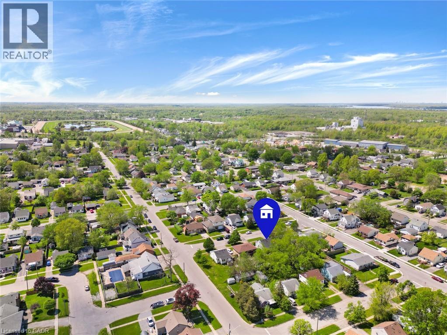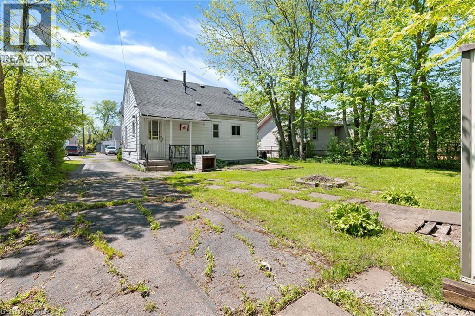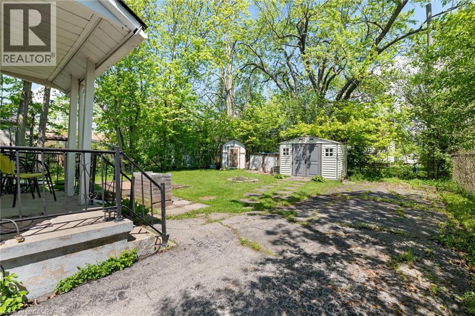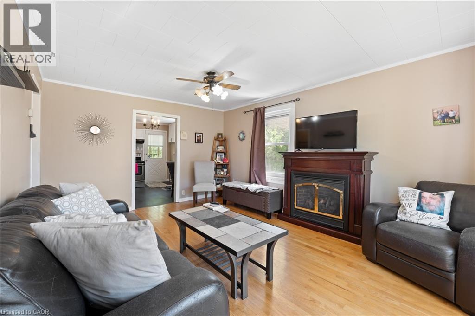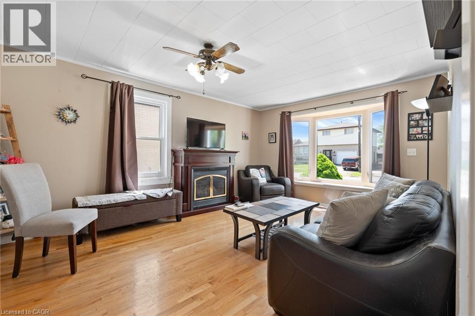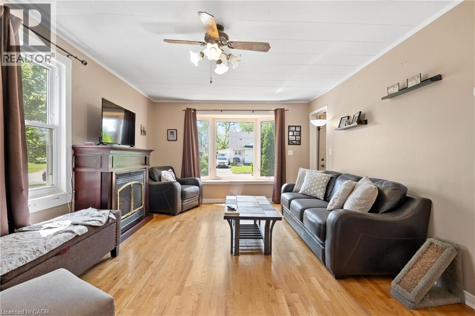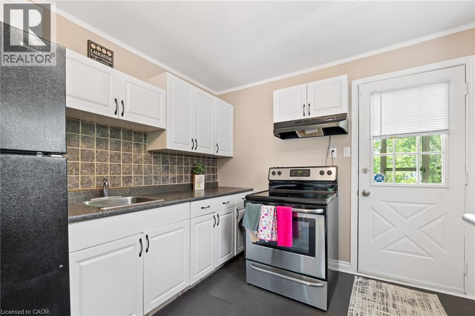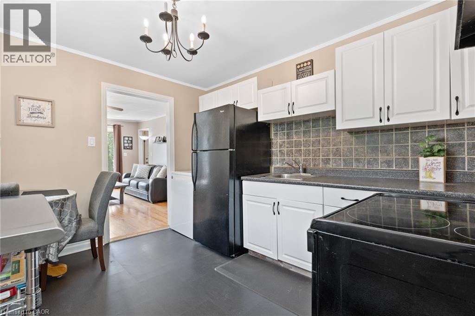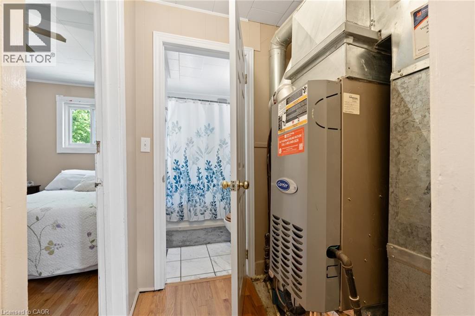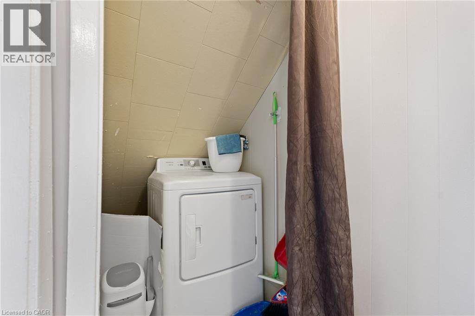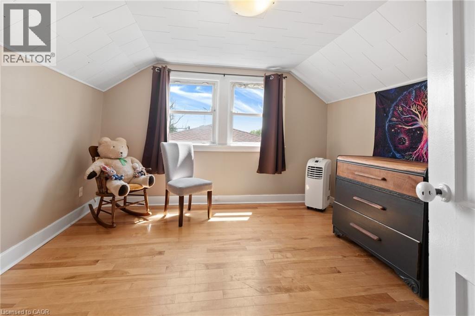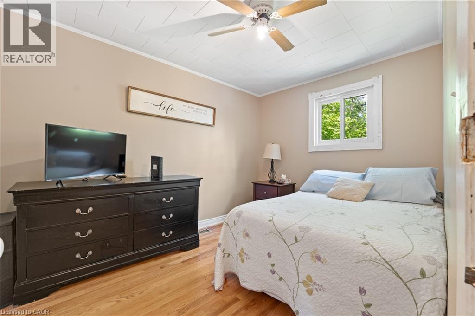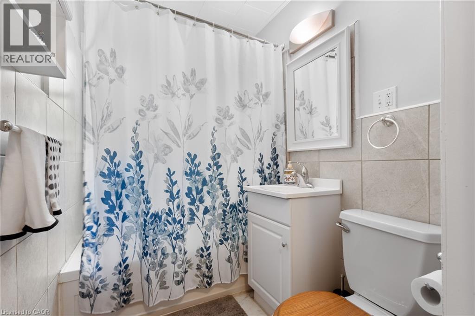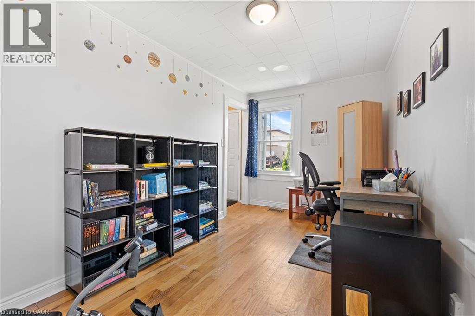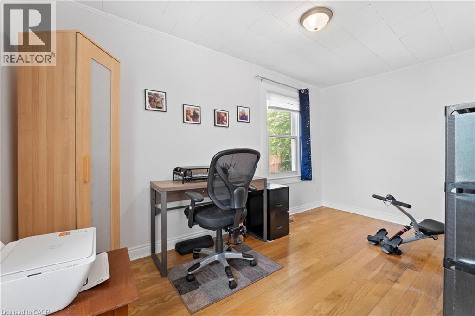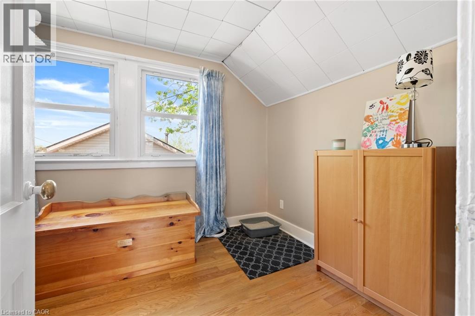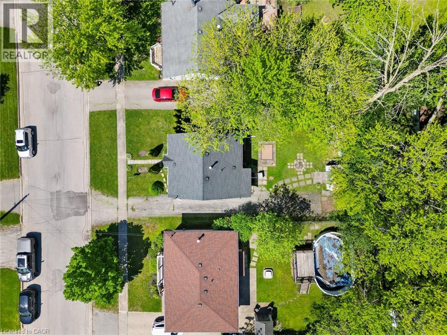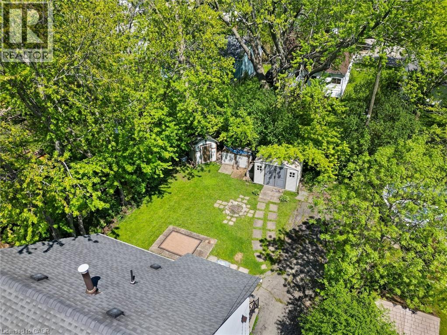3 Phyllis Street Fort Erie, Ontario L2A 3Y1
$397,400
Welcome to 3 Phyllis Street, Fort Erie, a charming 1.5 storey starter, investment or down sizers dream, tucked into a quiet, family friendly pocket just minutes from the U.S. border. Inside, you'll find three bright bedrooms (plus and office or fourth bedroom), a four piece bath, convenient main floor laundry, newer windows, and warm hardwood floors that tie the living spaces together. Outside, a generous yard invites kids, pets, and summer gettogethers, while quick access to the QEW, nearby shopping, schools, and other everyday amenities keeps life effortlessly connected. (id:63008)
Property Details
| MLS® Number | 40765241 |
| Property Type | Single Family |
| AmenitiesNearBy | Place Of Worship, Schools, Shopping |
| EquipmentType | Water Heater |
| ParkingSpaceTotal | 3 |
| RentalEquipmentType | Water Heater |
Building
| BathroomTotal | 1 |
| BedroomsAboveGround | 3 |
| BedroomsTotal | 3 |
| BasementDevelopment | Unfinished |
| BasementType | Crawl Space (unfinished) |
| ConstructedDate | 1942 |
| ConstructionStyleAttachment | Detached |
| CoolingType | Central Air Conditioning |
| ExteriorFinish | Aluminum Siding |
| HeatingFuel | Natural Gas |
| HeatingType | Forced Air |
| StoriesTotal | 2 |
| SizeInterior | 1042 Sqft |
| Type | House |
| UtilityWater | Municipal Water |
Land
| Acreage | No |
| LandAmenities | Place Of Worship, Schools, Shopping |
| Sewer | Municipal Sewage System |
| SizeDepth | 99 Ft |
| SizeFrontage | 50 Ft |
| SizeTotalText | Under 1/2 Acre |
| ZoningDescription | R3 |
Rooms
| Level | Type | Length | Width | Dimensions |
|---|---|---|---|---|
| Second Level | Bedroom | 10'9'' x 11'9'' | ||
| Second Level | Bedroom | 11'9'' x 7'8'' | ||
| Main Level | Office | 7'7'' x 13'7'' | ||
| Main Level | Primary Bedroom | 8'4'' x 11'8'' | ||
| Main Level | 4pc Bathroom | Measurements not available | ||
| Main Level | Kitchen | 9'6'' x 11'8'' | ||
| Main Level | Living Room | 11'8'' x 15'8'' |
https://www.realtor.ca/real-estate/28799966/3-phyllis-street-fort-erie
Stephen Canjar
Salesperson
188 Lakeshore Road East
Oakville, Ontario L6J 1H6

