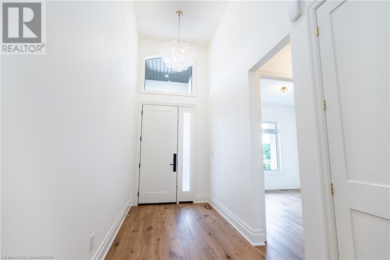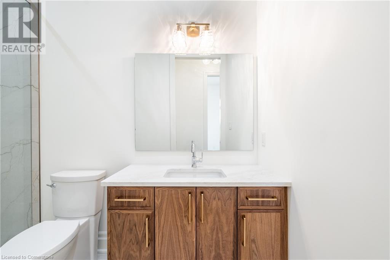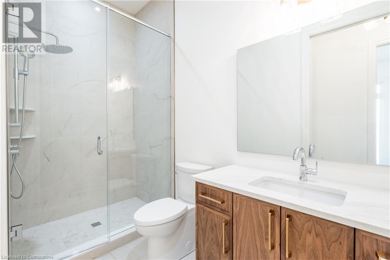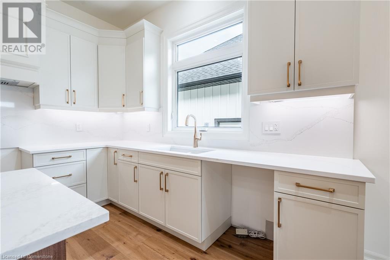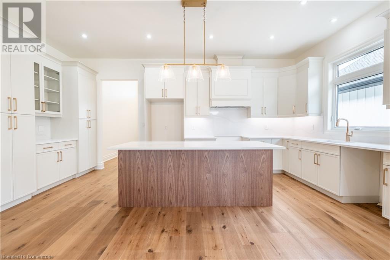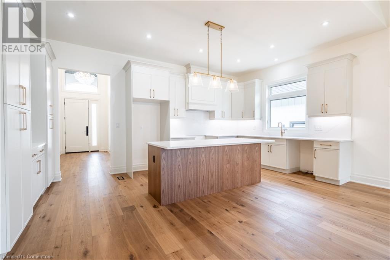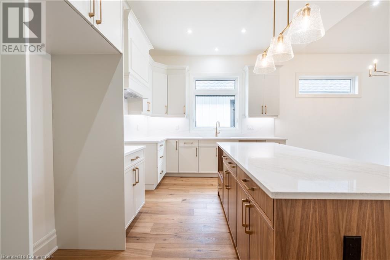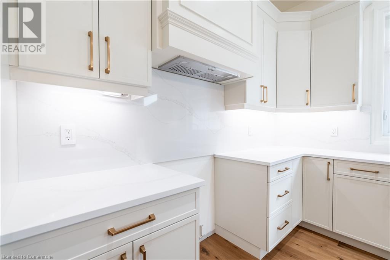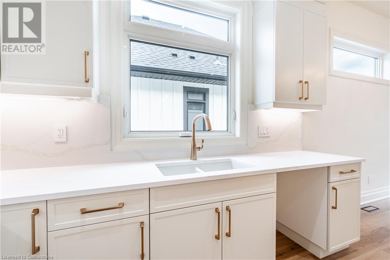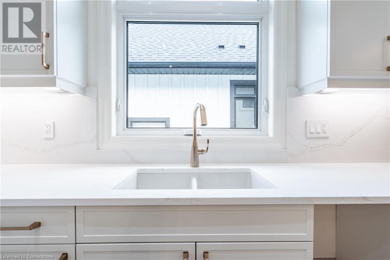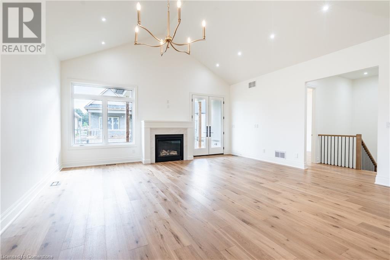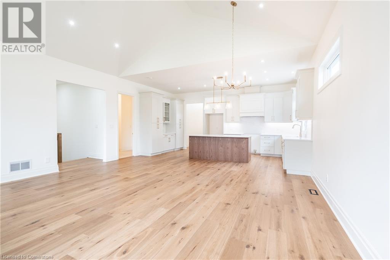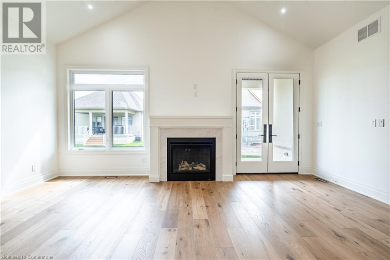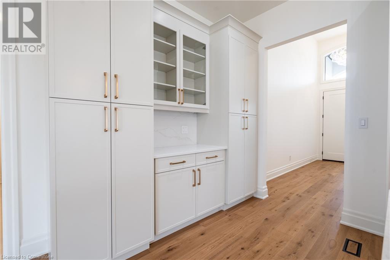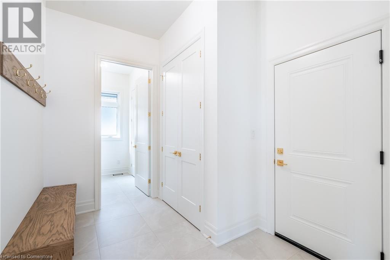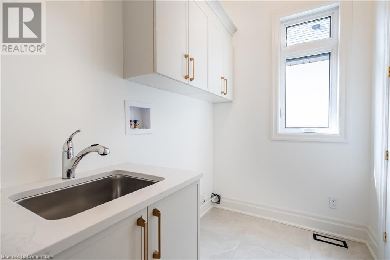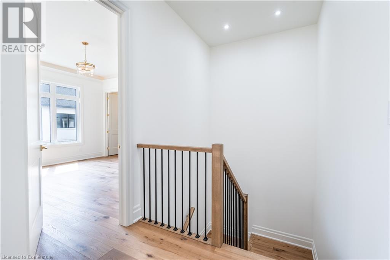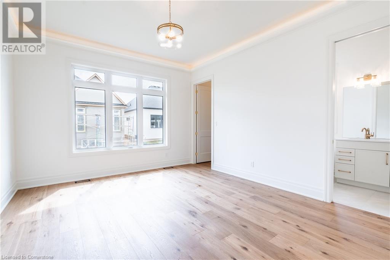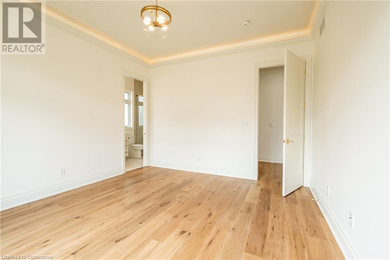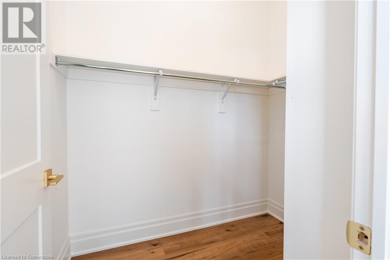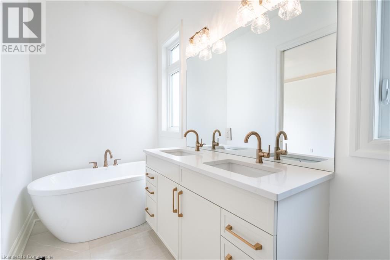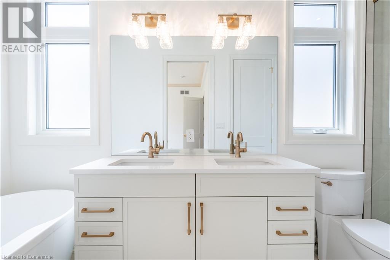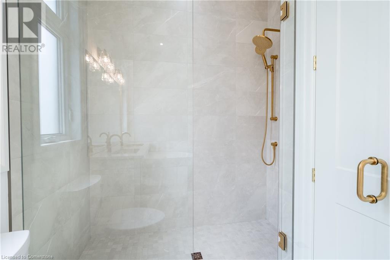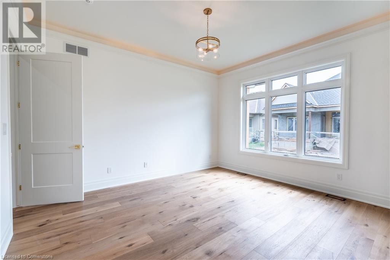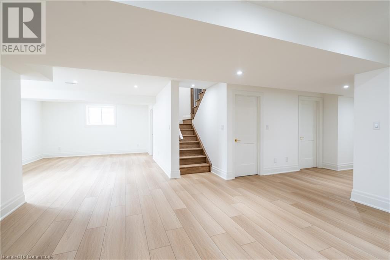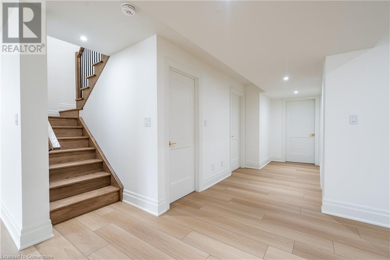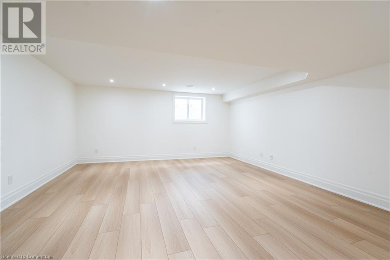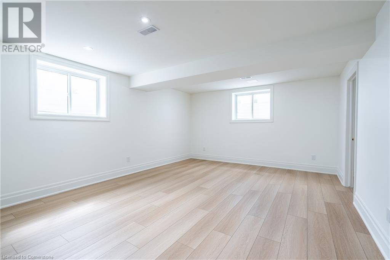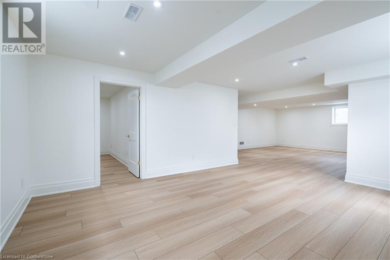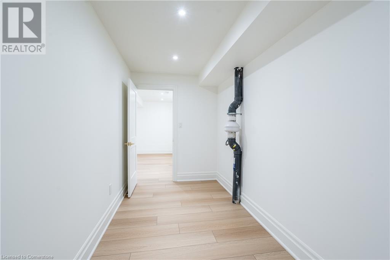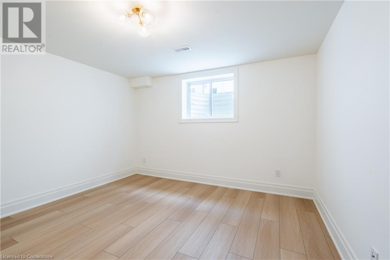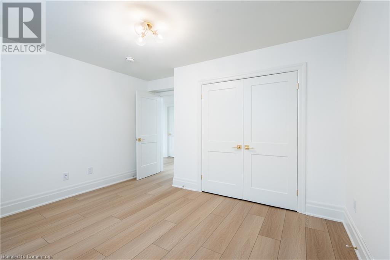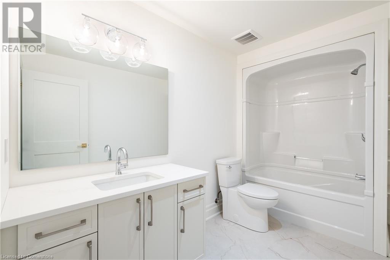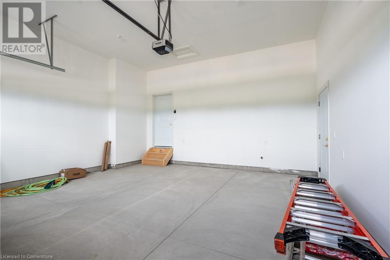21 Oakley Drive Niagara-On-The-Lake, Ontario L0S 1N0
$1,374,900
Welcome to the heart of Wine Country, where elegance meets craftsmanship. This brand-new designer bungalow by award-winning Parkside Custom Homes is a refined retreat tailored to suit families of all sizes, blending upscale comfort with timeless design. Step inside to an expansive open-concept layout featuring soaring 10-ft ceilings, 14ft foyer, 8-ft doors, and a stunning cathedral ceiling in the great room. The gourmet kitchen boasts sleek modern cabinetry, pantry with coffee bar making both daily living and entertaining a breeze. Indulge in the spa-like primary ensuite complete with a luxurious walk-in glass and tiled shower and stand alone tub. Engineered hardwood floors run throughout, complemented by thoughtfully curated finishes including 7 baseboards, enlarged window and door casings, and oak stairs leading to a beautifully finished lower level. Downstairs, you'll find a spacious rec room, an additional bedroom, a 4-piece bath, and dedicated zones for a family room and games or fitness area—perfect for multigenerational living or weekend entertaining. Outside, the home is wrapped in a rich blend of stone, stucco & brick, exuding sophisticated curb appeal. A covered front porch welcomes you in, while the rear covered deck offers a peaceful outdoor sanctuary. The fully sodded yard and paved driveway complete this turnkey package. With a deeper double-car garage, and only one final lot remaining in this exclusive enclave, this is an exceptional opportunity to experience refined living just minutes from Gretzky Estates, world-class wineries, acclaimed restaurants, and major commuter routes. (id:63008)
Property Details
| MLS® Number | 40754293 |
| Property Type | Single Family |
| AmenitiesNearBy | Shopping |
| Features | Country Residential, Sump Pump, Automatic Garage Door Opener |
| ParkingSpaceTotal | 6 |
Building
| BathroomTotal | 3 |
| BedroomsAboveGround | 2 |
| BedroomsBelowGround | 1 |
| BedroomsTotal | 3 |
| Appliances | Central Vacuum - Roughed In, Garage Door Opener |
| ArchitecturalStyle | Bungalow |
| BasementDevelopment | Finished |
| BasementType | Full (finished) |
| ConstructionStyleAttachment | Detached |
| CoolingType | Central Air Conditioning |
| ExteriorFinish | Brick, Stone, Stucco |
| HeatingType | Forced Air |
| StoriesTotal | 1 |
| SizeInterior | 2796 Sqft |
| Type | House |
| UtilityWater | Municipal Water |
Parking
| Attached Garage |
Land
| Acreage | No |
| LandAmenities | Shopping |
| Sewer | Municipal Sewage System |
| SizeDepth | 99 Ft |
| SizeFrontage | 49 Ft |
| SizeTotalText | Under 1/2 Acre |
| ZoningDescription | Rd |
Rooms
| Level | Type | Length | Width | Dimensions |
|---|---|---|---|---|
| Basement | Storage | 14'8'' x 8'4'' | ||
| Basement | Recreation Room | 18'5'' x 14'6'' | ||
| Basement | Utility Room | 19'0'' x 19'1'' | ||
| Basement | 4pc Bathroom | 7'2'' x 7'0'' | ||
| Basement | Bedroom | 11'8'' x 12'3'' | ||
| Main Level | Foyer | 16'0'' x 6'4'' | ||
| Main Level | Bedroom | 12'6'' x 11'0'' | ||
| Main Level | 4pc Bathroom | 10'1'' x 5'0'' | ||
| Main Level | Kitchen | 9'6'' x 20'0'' | ||
| Main Level | Dining Room | 20'0'' x 10'0'' | ||
| Main Level | Great Room | 20'0'' x 10'0'' | ||
| Main Level | Laundry Room | 8'0'' x 7'8'' | ||
| Main Level | Mud Room | 10'8'' x 8'11'' | ||
| Main Level | Full Bathroom | 14'3'' x 7'7'' | ||
| Main Level | Primary Bedroom | 15'0'' x 13'0'' |
https://www.realtor.ca/real-estate/28655621/21-oakley-drive-niagara-on-the-lake
Rob Golfi
Salesperson
1 Markland Street
Hamilton, Ontario L8P 2J5



