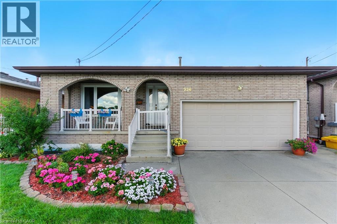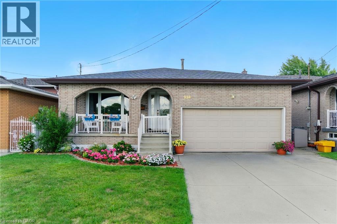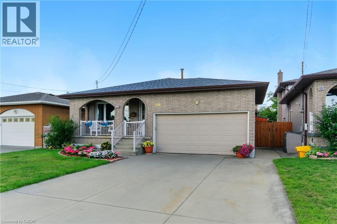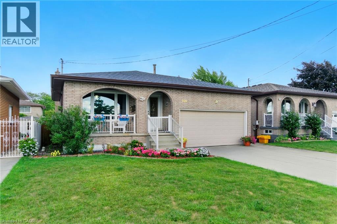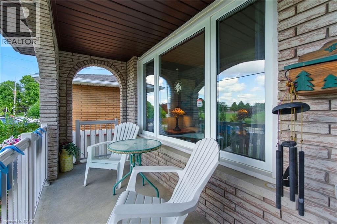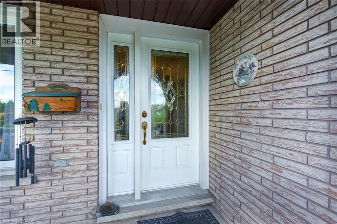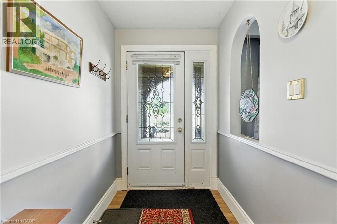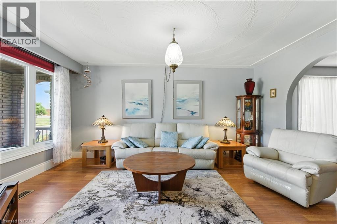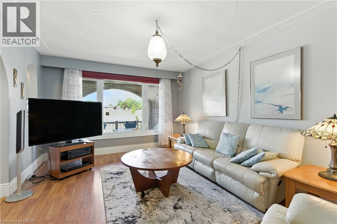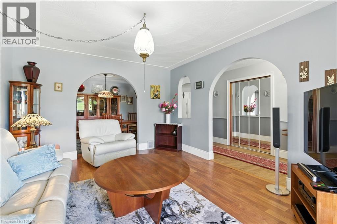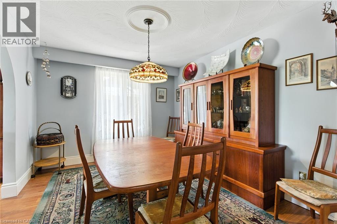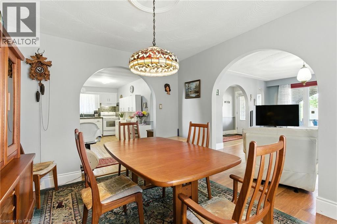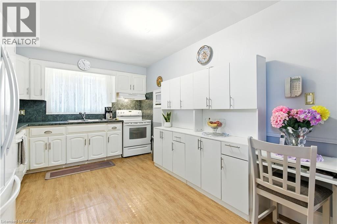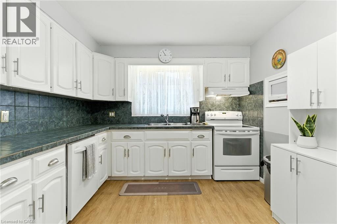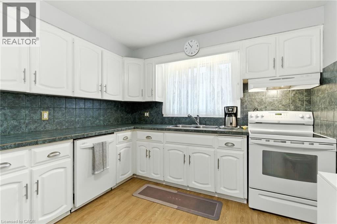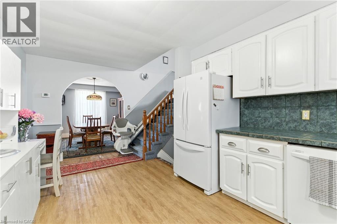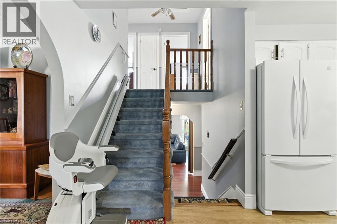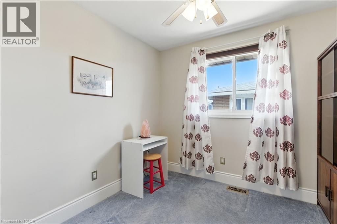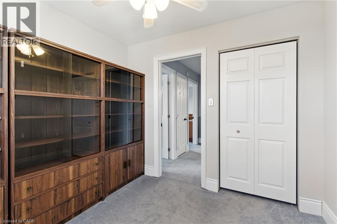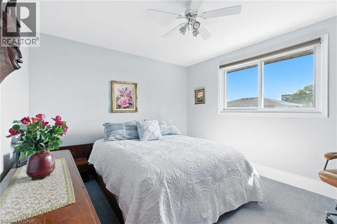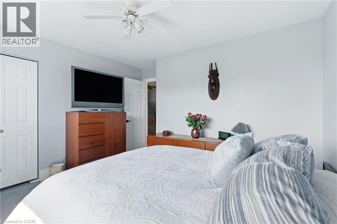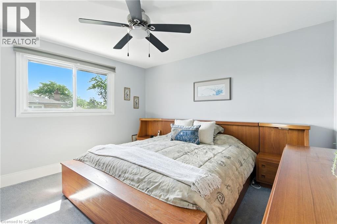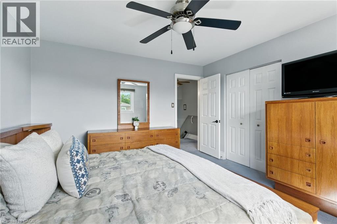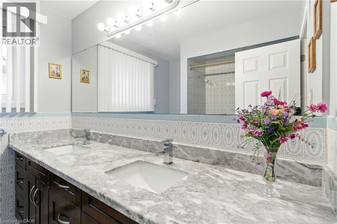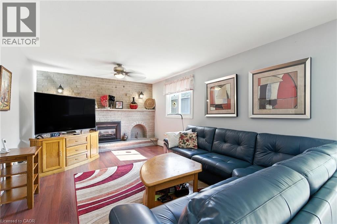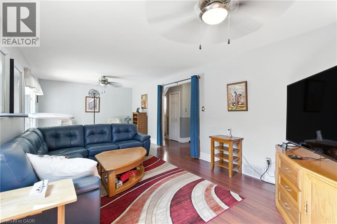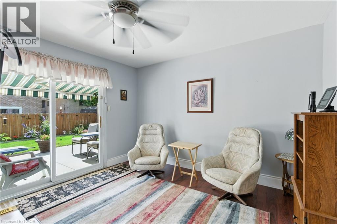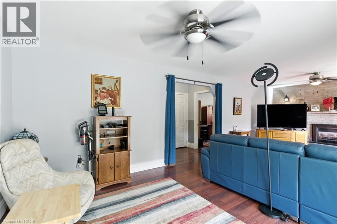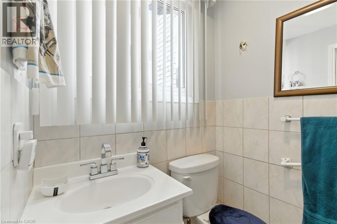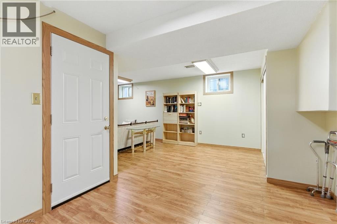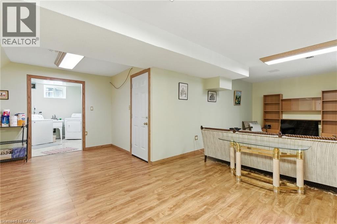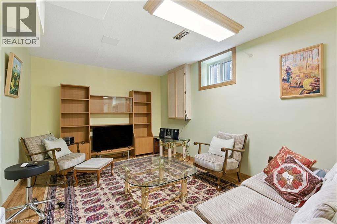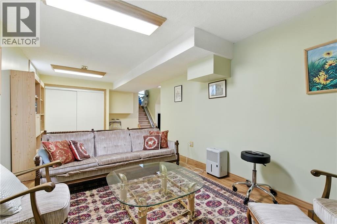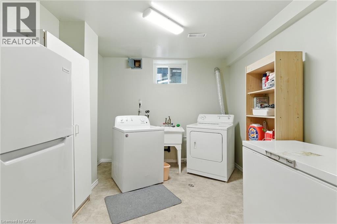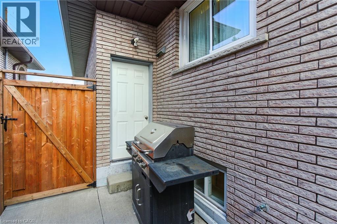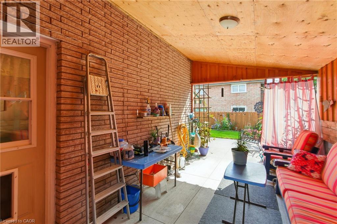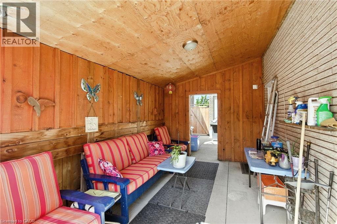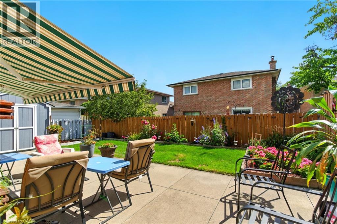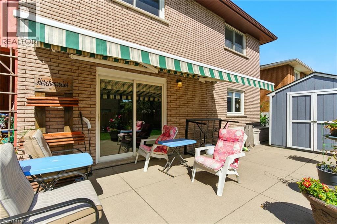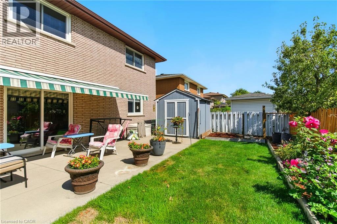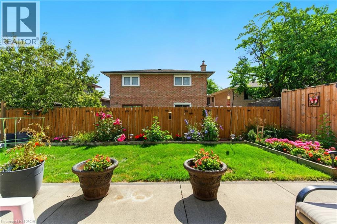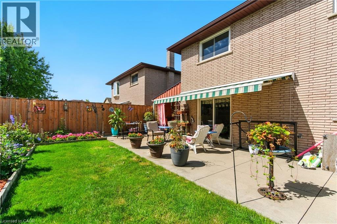226 Carson Drive Hamilton, Ontario L8T 4W2
$849,900
Pride of ownership shines throughout this beautifully maintained 4-level backsplit with 4 beds and 2 full baths, offering space, comfort, and convenience with a magnificent location. Set across from a large park, beside excellent schools, and minutes from highway access and trails, this home is set in a serene setting yet close to everything. Gorgeous gardens and a big front porch welcome you, complemented by a concrete drive and attached 1.5-car garage with inside entry from the basement. Inside, natural light fills the generous living and dining rooms, perfect for gatherings. The spacious kitchen is ideal for family life, while upstairs you’ll find three large bedrooms and a full bath with a double vanity. The lower level offers a great family room with fireplace, and walkout to the backyard, and complemented with a bedroom and full bath and separate side entrance. The basement adds even more functionality with a rec room, full laundry room, cold room, and a massive crawl space for storage, along with garage access. Out back, enjoy lush flower beds, a concrete patio with retractable awning, shed, and a covered sitting area designed for comfort and relaxation. A truly special home where every detail has been cared for, ready for its next proud owners. Everything is taken care of with the shingles (2025) just replaced, furnace + central air (2017), and all the appliances recently purchased, you can move in and not worry about a thing! (id:63008)
Property Details
| MLS® Number | 40765386 |
| Property Type | Single Family |
| AmenitiesNearBy | Park, Schools |
| ParkingSpaceTotal | 3 |
| Structure | Porch |
Building
| BathroomTotal | 2 |
| BedroomsAboveGround | 4 |
| BedroomsTotal | 4 |
| Appliances | Dishwasher, Dryer, Refrigerator, Stove, Washer |
| BasementDevelopment | Finished |
| BasementType | Full (finished) |
| ConstructionStyleAttachment | Detached |
| CoolingType | Central Air Conditioning |
| ExteriorFinish | Brick |
| FireplacePresent | Yes |
| FireplaceTotal | 1 |
| FoundationType | Poured Concrete |
| HeatingFuel | Natural Gas |
| HeatingType | Forced Air |
| SizeInterior | 2273 Sqft |
| Type | House |
| UtilityWater | Municipal Water |
Parking
| Attached Garage |
Land
| AccessType | Road Access |
| Acreage | No |
| LandAmenities | Park, Schools |
| Sewer | Municipal Sewage System |
| SizeDepth | 100 Ft |
| SizeFrontage | 44 Ft |
| SizeTotalText | Under 1/2 Acre |
| ZoningDescription | C |
Rooms
| Level | Type | Length | Width | Dimensions |
|---|---|---|---|---|
| Second Level | 4pc Bathroom | Measurements not available | ||
| Second Level | Bedroom | 8'8'' x 9'3'' | ||
| Second Level | Bedroom | 12'2'' x 12'8'' | ||
| Second Level | Primary Bedroom | 12'10'' x 12'8'' | ||
| Basement | Laundry Room | 10'10'' x 8'10'' | ||
| Basement | Recreation Room | 19'0'' x 25'7'' | ||
| Main Level | 3pc Bathroom | Measurements not available | ||
| Main Level | Bedroom | 12'0'' x 8'2'' | ||
| Main Level | Family Room | 27'6'' x 11'10'' | ||
| Main Level | Kitchen | 12'10'' x 12'8'' | ||
| Main Level | Dining Room | 12'0'' x 10'10'' | ||
| Main Level | Living Room | 12'0'' x 16'0'' |
https://www.realtor.ca/real-estate/28801220/226-carson-drive-hamilton
Rod Frank
Salesperson
#101b-1595 Upper James Street
Hamilton, Ontario L9B 0H7
Jeff Frank
Salesperson
#101b-1595 Upper James Street
Hamilton, Ontario L9B 0H7

