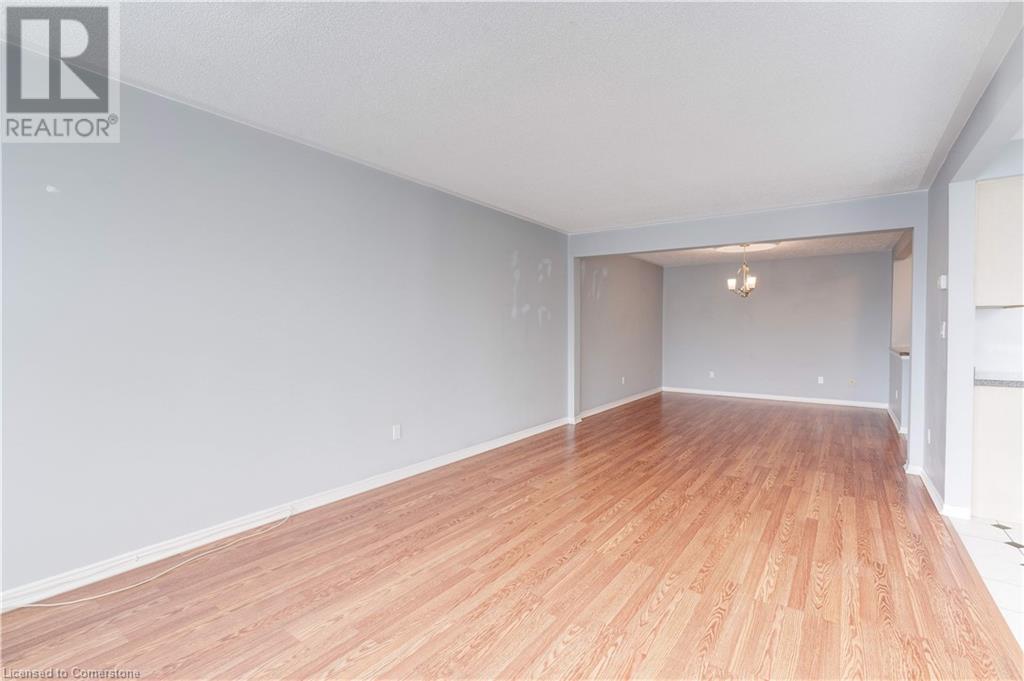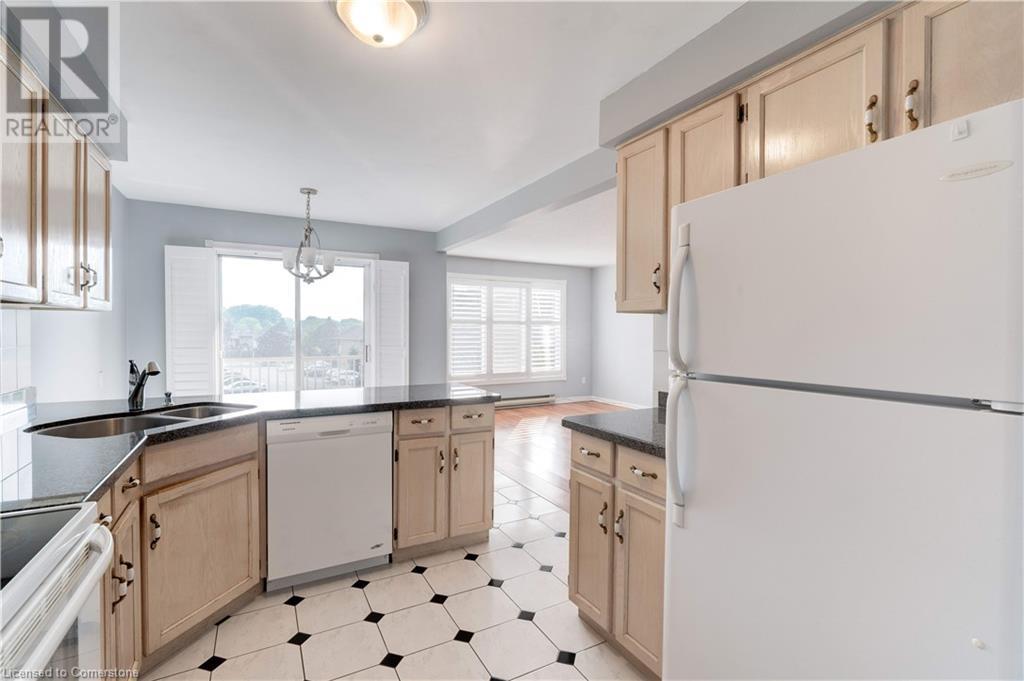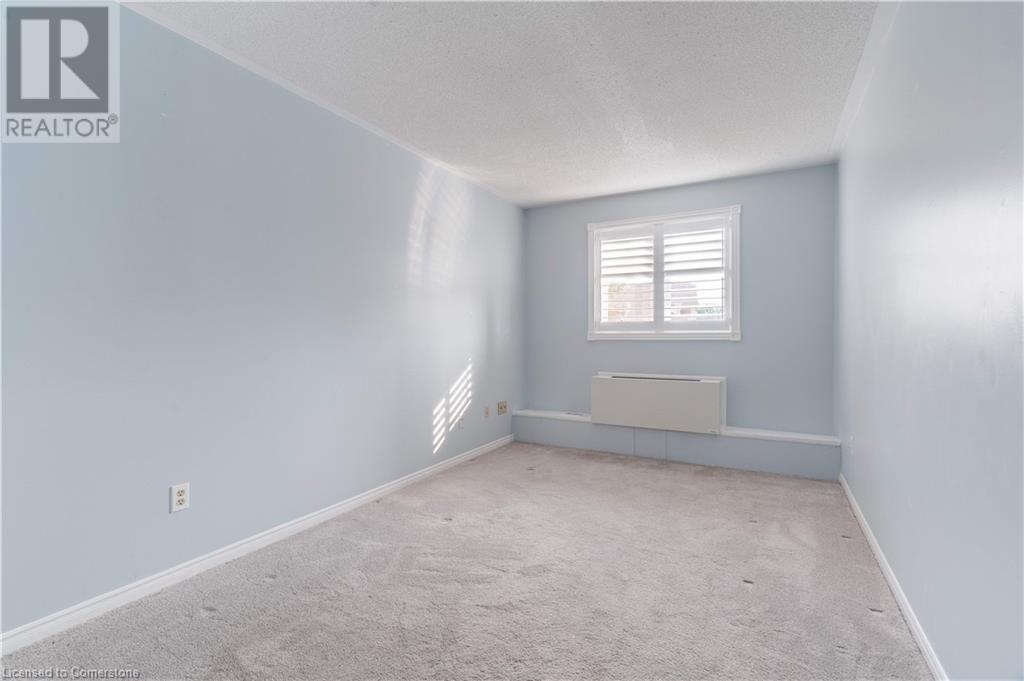3050 Pinemeadow Drive Unit# 55 Burlington, Ontario L7M 3X5
$599,900Maintenance, Insurance, Landscaping, Property Management, Water, Parking
$695.40 Monthly
Maintenance, Insurance, Landscaping, Property Management, Water, Parking
$695.40 MonthlyOUTSTANDING VALUE. PRESENTING SUITE 55 IN THE ENCLAVE SOUTH COMPLEX. THIS SPACIOUS 2 BEDROOM, 2 BATHROOM CONDO FEATURES A BRIGHT OPEN CONCEPT FEEL. YOU'LL LOVE THE OVERSIZED PRIMARY BEDROOM WITH A WALKIN CLOSET AND A 3 PIECE ENSUITE. THE LARGE SECOND BEDROOM OFFERS THE OPPORTUNITY FOR A HOME OFFICE OR DEN. UPGRADES INCLUDE GRANITE COUNTERTOPS, CALIFORNIA SHUTTERS AND LAMINATE FLOORING. WALKOUT TO BALCONY, IDEAL FOR YOUR MORNING COFFEE. A LARGE LAUNDRY ROOM IS AN ADDED BONUS. THIS UNIT IS LOCATED IN A QUAINT, WELL CARED FOR COMPLEX AND WITHIN WALKING DISTANCE OF STORES, SCHOOLS, RESTAURANTS AND PUBLIC TRANSIT. (id:63008)
Property Details
| MLS® Number | 40738922 |
| Property Type | Single Family |
| AmenitiesNearBy | Park, Playground, Public Transit, Schools, Shopping |
| CommunityFeatures | Community Centre, School Bus |
| Features | Balcony |
| ParkingSpaceTotal | 1 |
Building
| BathroomTotal | 2 |
| BedroomsAboveGround | 2 |
| BedroomsTotal | 2 |
| Amenities | Party Room |
| Appliances | Dishwasher, Dryer, Refrigerator, Stove, Washer, Window Coverings |
| BasementType | None |
| ConstructionStyleAttachment | Attached |
| CoolingType | Central Air Conditioning |
| ExteriorFinish | Brick, Stone |
| FoundationType | Poured Concrete |
| HeatingType | Forced Air |
| StoriesTotal | 1 |
| SizeInterior | 1191 Sqft |
| Type | Apartment |
| UtilityWater | Municipal Water |
Land
| AccessType | Road Access, Highway Access |
| Acreage | No |
| LandAmenities | Park, Playground, Public Transit, Schools, Shopping |
| Sewer | Municipal Sewage System |
| SizeTotalText | Unknown |
| ZoningDescription | Rl1-339 |
Rooms
| Level | Type | Length | Width | Dimensions |
|---|---|---|---|---|
| Main Level | 4pc Bathroom | 8'0'' x 6'11'' | ||
| Main Level | Laundry Room | 6'10'' x 5'5'' | ||
| Main Level | 3pc Bathroom | 8'4'' x 6'11'' | ||
| Main Level | Bedroom | 13'11'' x 8'11'' | ||
| Main Level | Living Room | 19'3'' x 11'3'' | ||
| Main Level | Primary Bedroom | 15'11'' x 10'4'' | ||
| Main Level | Kitchen/dining Room | 16'2'' x 9'3'' |
https://www.realtor.ca/real-estate/28437960/3050-pinemeadow-drive-unit-55-burlington
Rick Martin
Salesperson
33 Pearl Street #600
Mississauga, Ontario L5M 1X1





























