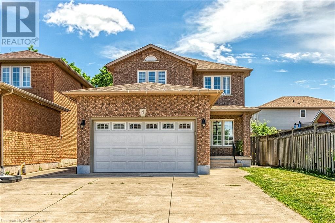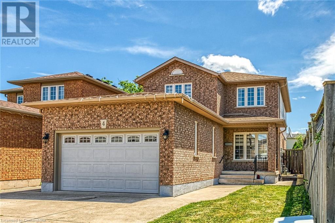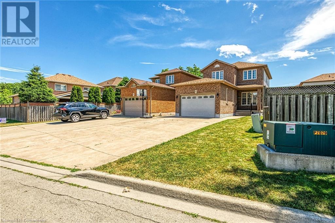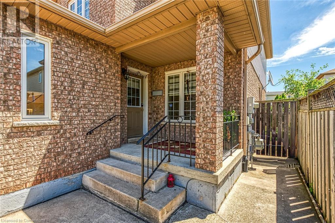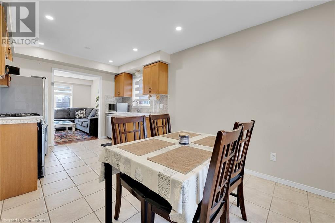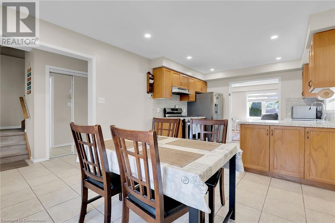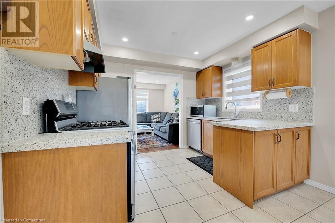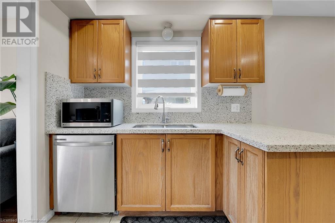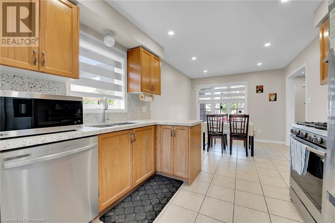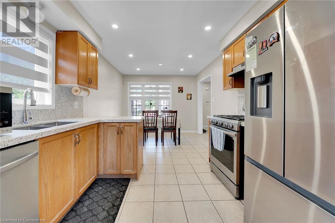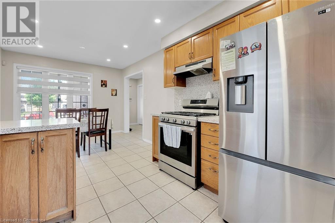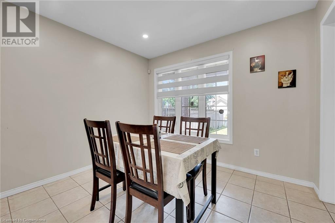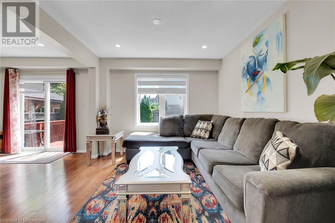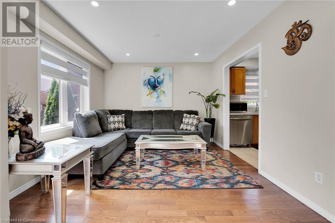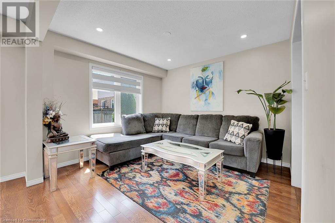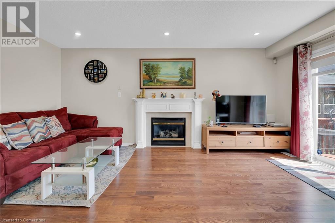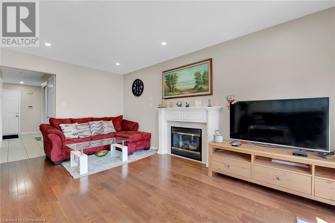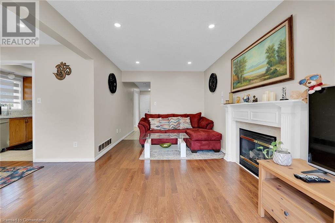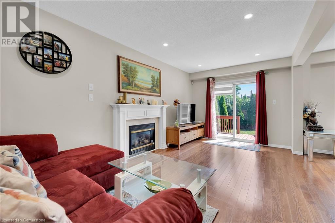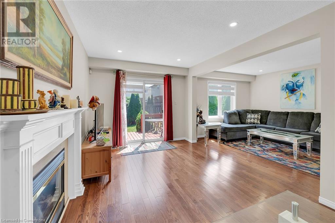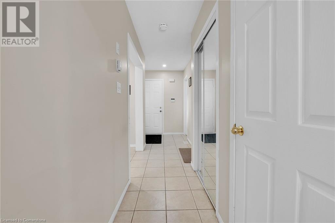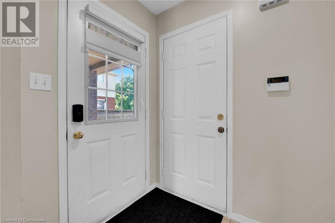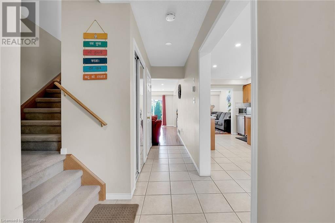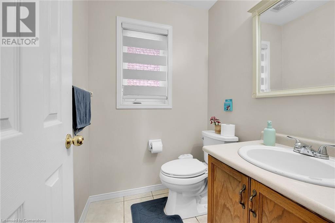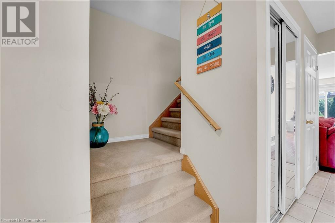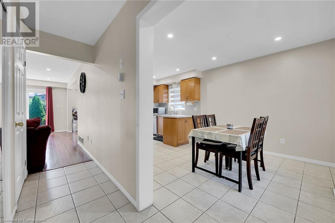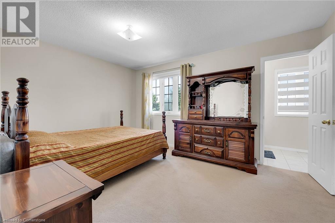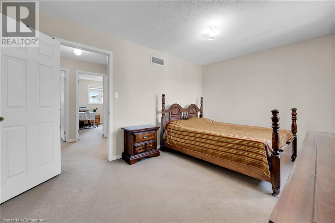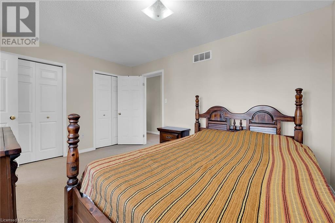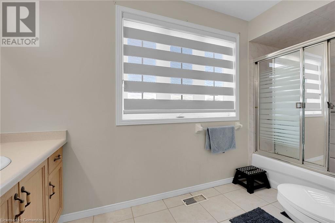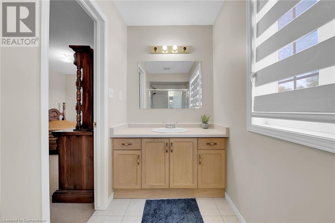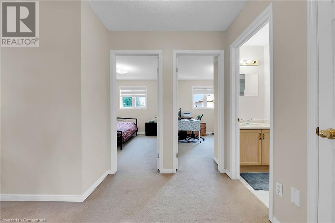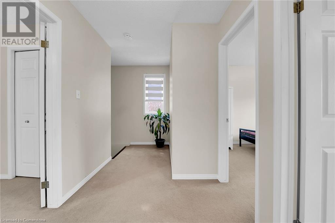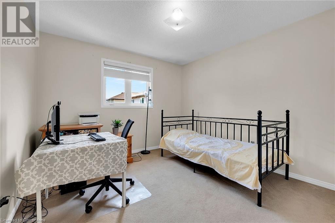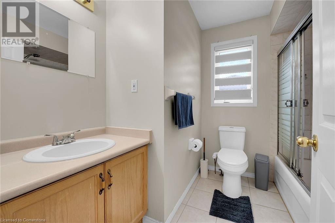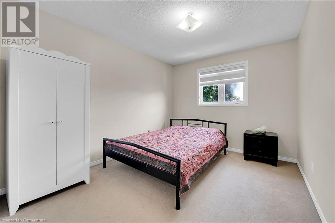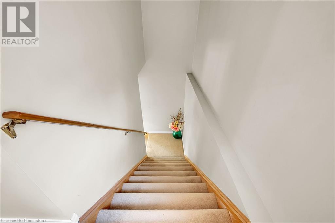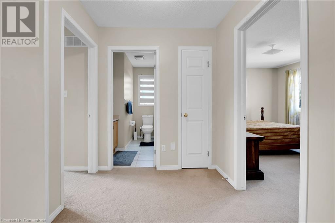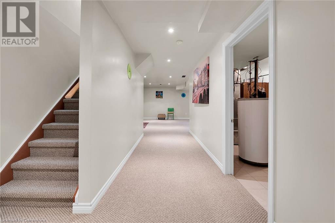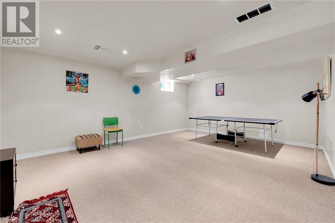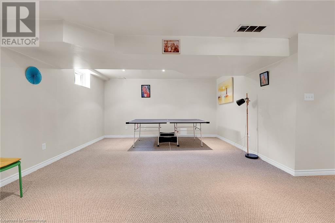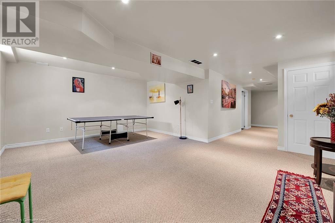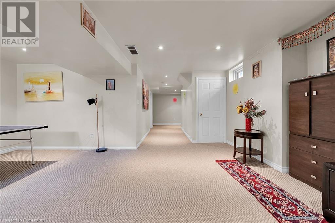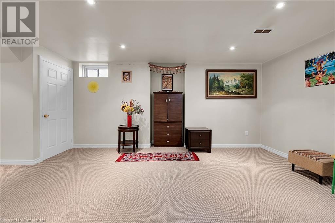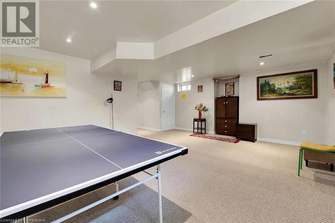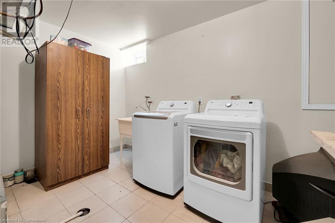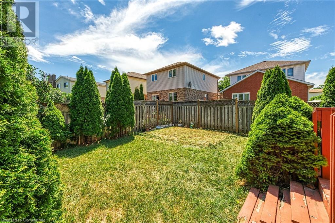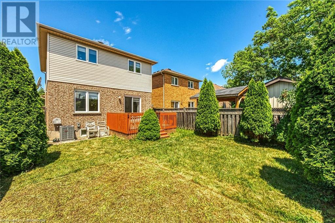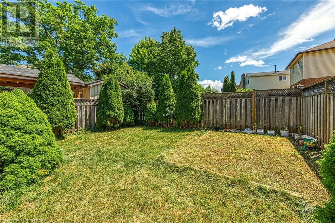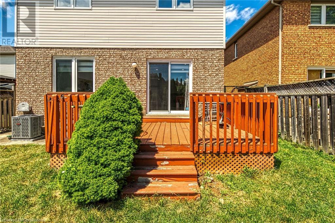4 Spartan Court Stoney Creek, Ontario L8E 6A4
$849,900
Looking for a cozy and convenient place to call home? This charming 3-bedroom, 2.5-bath house is ideal for a young family! Nestled in a quiet court just steps away from a park, it's a safe and fun spot for kids to play. Plus, easy highway access makes your daily commute a breeze. Inside, you'll find a spacious eat-in kitchen perfect for family meals, beautiful hardwood floors in the dining and family rooms, and a warm gas fireplace to gather around on chilly evenings. The primary bedroom includes a private 4-piece ensuite bath for your comfort. The finished basement offers a bright recreation room where the kids can play or you can unwind, along with a large laundry area and a handy cold cellar for extra storage. Outside, enjoy a big backyard with a mix of lawn, garden space, and a deck right off the family room perfect for summer barbecues or watching the kids play. Additional perks include a 1.5-car garage with inside entry and a double concrete driveway that fits up to four cars. This home truly has it all for your growing family. (id:63008)
Property Details
| MLS® Number | 40749866 |
| Property Type | Single Family |
| AmenitiesNearBy | Playground, Public Transit, Schools |
| CommunityFeatures | Quiet Area |
| EquipmentType | Water Heater |
| Features | Cul-de-sac |
| ParkingSpaceTotal | 5 |
| RentalEquipmentType | Water Heater |
Building
| BathroomTotal | 3 |
| BedroomsAboveGround | 3 |
| BedroomsTotal | 3 |
| Appliances | Dryer, Refrigerator, Stove, Washer |
| ArchitecturalStyle | 2 Level |
| BasementDevelopment | Finished |
| BasementType | Full (finished) |
| ConstructedDate | 2001 |
| ConstructionStyleAttachment | Detached |
| CoolingType | Central Air Conditioning |
| ExteriorFinish | Brick, Vinyl Siding |
| FoundationType | Poured Concrete |
| HalfBathTotal | 1 |
| HeatingType | Forced Air |
| StoriesTotal | 2 |
| SizeInterior | 2140 Sqft |
| Type | House |
| UtilityWater | Municipal Water |
Parking
| Attached Garage |
Land
| AccessType | Road Access, Highway Nearby |
| Acreage | No |
| LandAmenities | Playground, Public Transit, Schools |
| Sewer | Municipal Sewage System |
| SizeDepth | 117 Ft |
| SizeFrontage | 32 Ft |
| SizeTotalText | Under 1/2 Acre |
| ZoningDescription | R4-3 |
Rooms
| Level | Type | Length | Width | Dimensions |
|---|---|---|---|---|
| Second Level | 4pc Bathroom | 7'8'' x 5'11'' | ||
| Second Level | Bedroom | 11'11'' x 11'0'' | ||
| Second Level | Bedroom | 11'11'' x 9'10'' | ||
| Second Level | 4pc Bathroom | 4'6'' x 11'7'' | ||
| Second Level | Bedroom | 15'6'' x 10'5'' | ||
| Basement | Cold Room | 10'6'' x 4'0'' | ||
| Basement | Laundry Room | 10'6'' x 15'0'' | ||
| Basement | Recreation Room | 14'6'' x 19'8'' | ||
| Main Level | 2pc Bathroom | 5'0'' x 4'11'' | ||
| Main Level | Dining Room | 10'11'' x 10'8'' | ||
| Main Level | Living Room | 9'7'' x 17'5'' | ||
| Main Level | Eat In Kitchen | 10'2'' x 18'0'' |
Utilities
| Cable | Available |
| Electricity | Available |
| Telephone | Available |
https://www.realtor.ca/real-estate/28583442/4-spartan-court-stoney-creek
Gauruv Lall
Salesperson
860 Queenston Road Unit 4b
Stoney Creek, Ontario L8G 4A8

