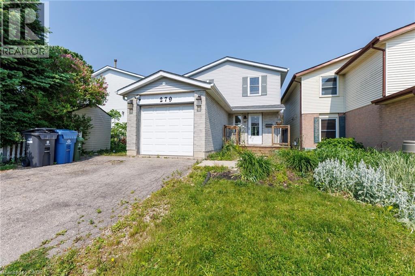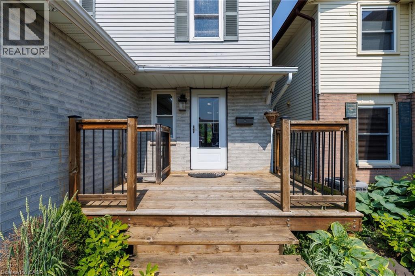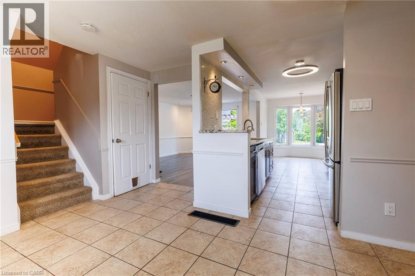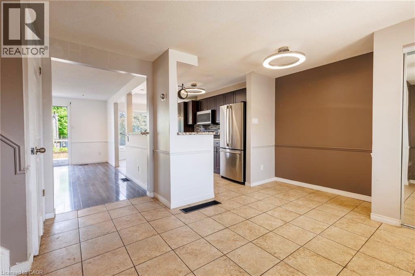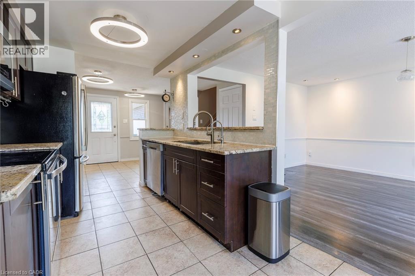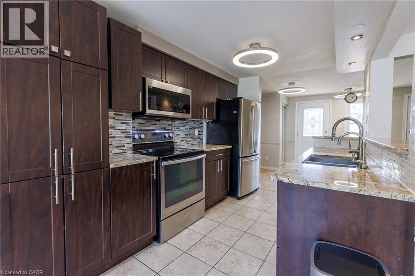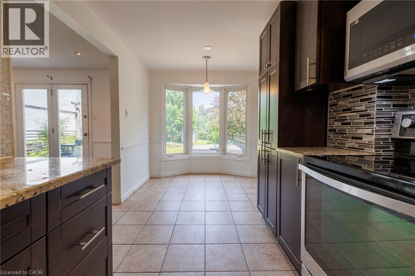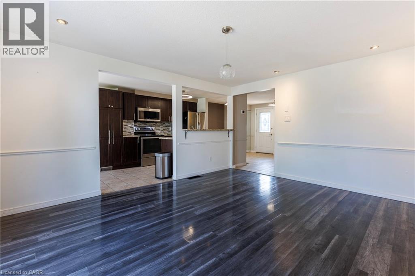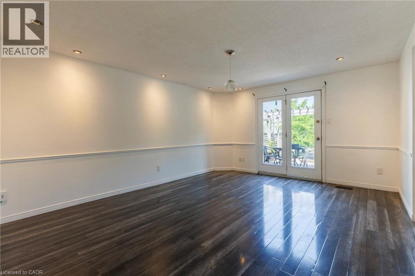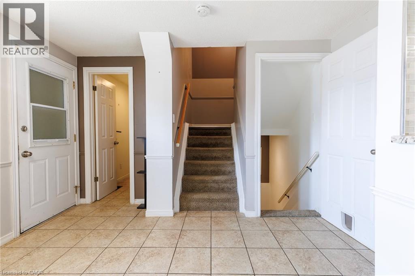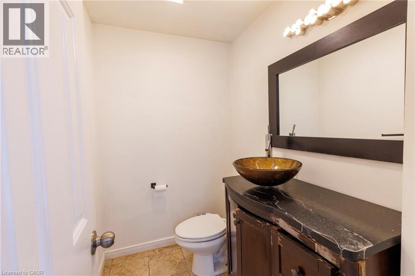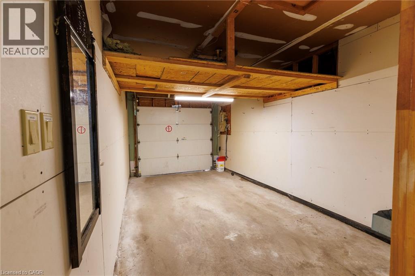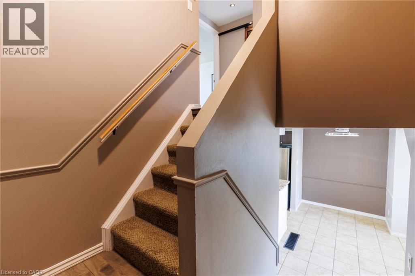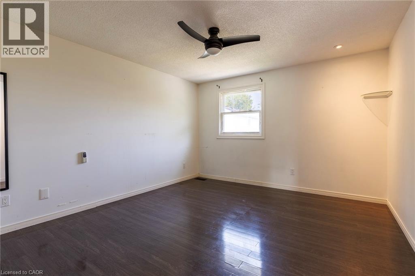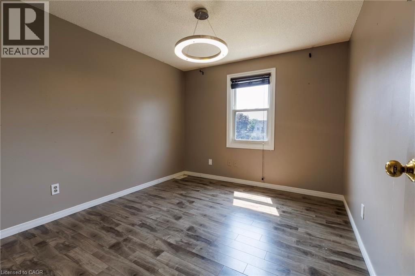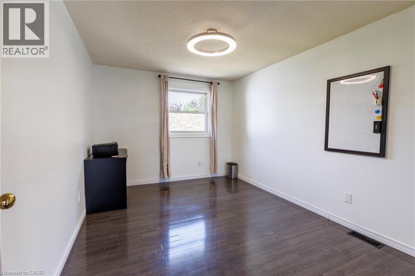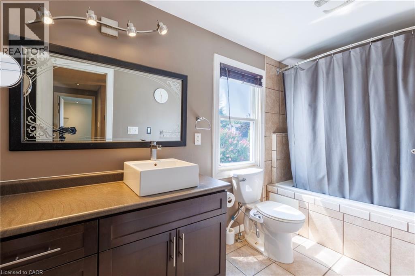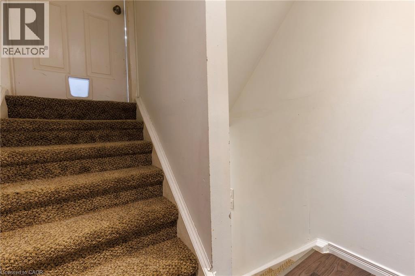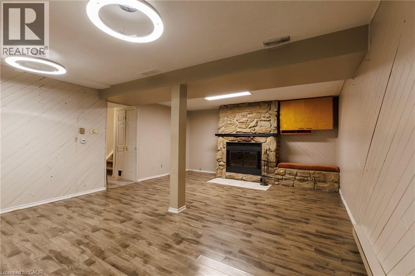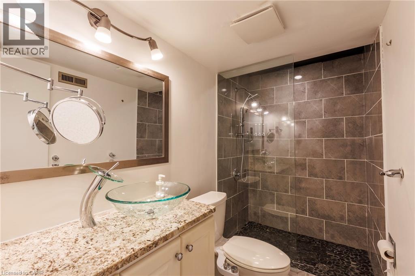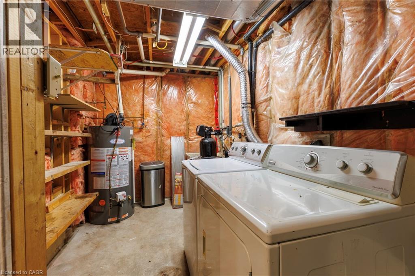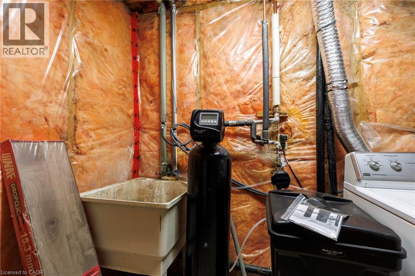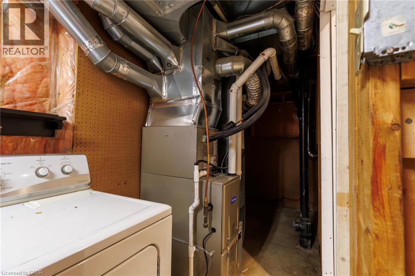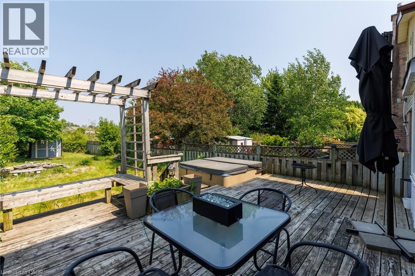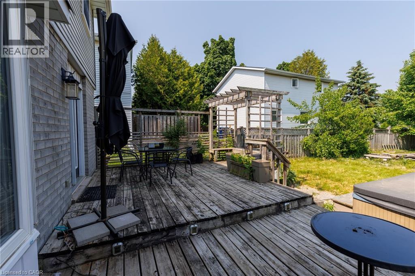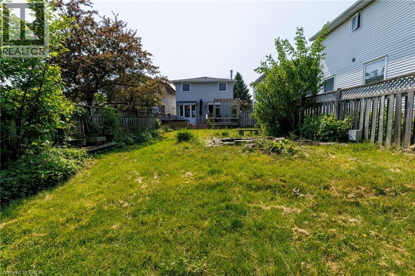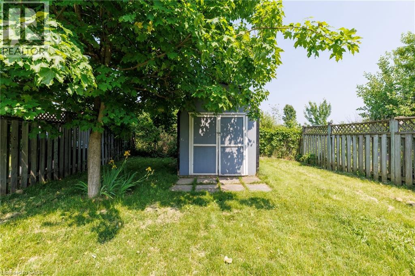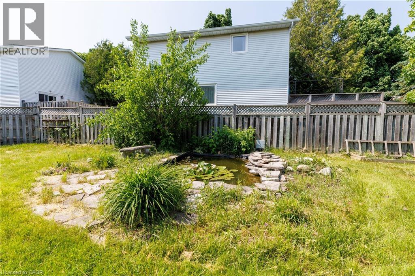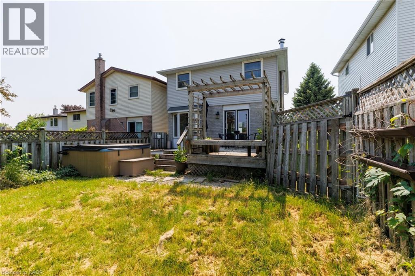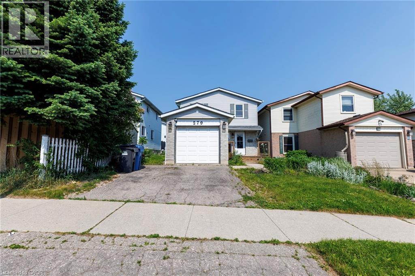279 Auden Road Guelph, Ontario N1E 6N5
$799,900
Beautiful Freehold Detached 2 Story, 3 bedrooms, 3 bath with a lot that is 175 feet deep. Dream Home! Step into the perfect blend of tranquility and family-friendly living at 279 Auden Road. The open-concept kitchen is perfect for entertaining guests and features gorgeous hardwood floors, that flow seamlessly throughout the main living area, granite countertops, and stainless-steel appliances. The updated bathrooms are equally impressive, providing a spa-like atmosphere that you can enjoy on a daily basis. But the true standout feature of this home is the fully finished rec. room, complete with a cozy wood-burning fireplace that's perfect for relaxing on chilly evenings. New A/C and Furnace 2024! A large backyard, here, you'll find a tranquil Koi Pond, fully fenced for privacy, and backing onto trails. Additional highlights include a single garage, and a location that's hard to beat, just minutes from top-rated schools, parks, and scenic walking trails. Don't miss this rare opportunity to own a home that blends style, space, and versatility in one perfect package! This is the one you have been waiting for! (id:63008)
Property Details
| MLS® Number | 40744129 |
| Property Type | Single Family |
| AmenitiesNearBy | Schools |
| CommunityFeatures | School Bus |
| EquipmentType | Furnace |
| Features | Gazebo |
| ParkingSpaceTotal | 3 |
| RentalEquipmentType | Furnace |
| Structure | Shed |
| ViewType | City View |
Building
| BathroomTotal | 3 |
| BedroomsAboveGround | 3 |
| BedroomsTotal | 3 |
| ArchitecturalStyle | 2 Level |
| BasementDevelopment | Finished |
| BasementType | Full (finished) |
| ConstructedDate | 1985 |
| ConstructionStyleAttachment | Detached |
| CoolingType | Central Air Conditioning |
| ExteriorFinish | Vinyl Siding |
| FireProtection | Smoke Detectors |
| FoundationType | Poured Concrete |
| HalfBathTotal | 1 |
| HeatingFuel | Natural Gas |
| StoriesTotal | 2 |
| SizeInterior | 1936 Sqft |
| Type | House |
| UtilityWater | Municipal Water |
Parking
| Attached Garage |
Land
| AccessType | Road Access |
| Acreage | No |
| FenceType | Fence |
| LandAmenities | Schools |
| Sewer | Municipal Sewage System |
| SizeDepth | 30 Ft |
| SizeFrontage | 175 Ft |
| SizeTotalText | Under 1/2 Acre |
| ZoningDescription | R1d |
Rooms
| Level | Type | Length | Width | Dimensions |
|---|---|---|---|---|
| Second Level | 4pc Bathroom | Measurements not available | ||
| Second Level | Bedroom | 10'5'' x 9'5'' | ||
| Second Level | Bedroom | 12'5'' x 9'3'' | ||
| Second Level | Primary Bedroom | 12'5'' x 11'5'' | ||
| Basement | 3pc Bathroom | Measurements not available | ||
| Basement | Recreation Room | 20'1'' x 15'1'' | ||
| Main Level | 2pc Bathroom | Measurements not available | ||
| Main Level | Other | 8'1'' x 6'9'' | ||
| Main Level | Living Room | 15'4'' x 11'5'' | ||
| Main Level | Kitchen | 11'1'' x 8'1'' |
Utilities
| Cable | Available |
| Electricity | Available |
| Natural Gas | Available |
https://www.realtor.ca/real-estate/28511045/279-auden-road-guelph
Hany Adam
Salesperson
30 Eglinton Ave West Suite 7
Mississauga, Ontario L5R 3E7

