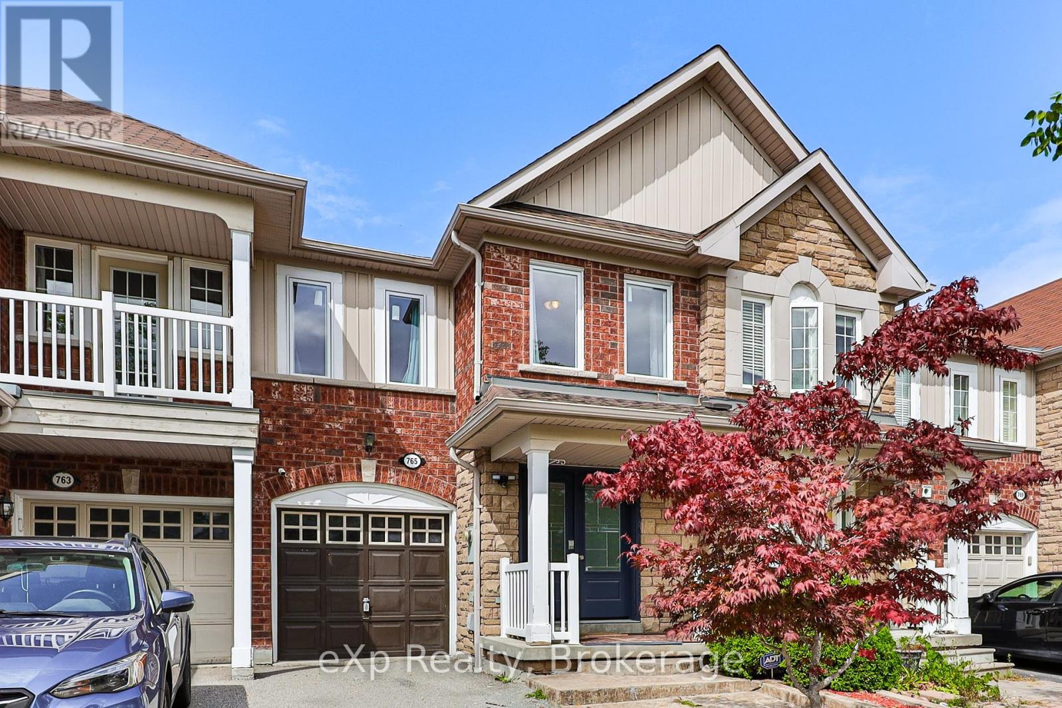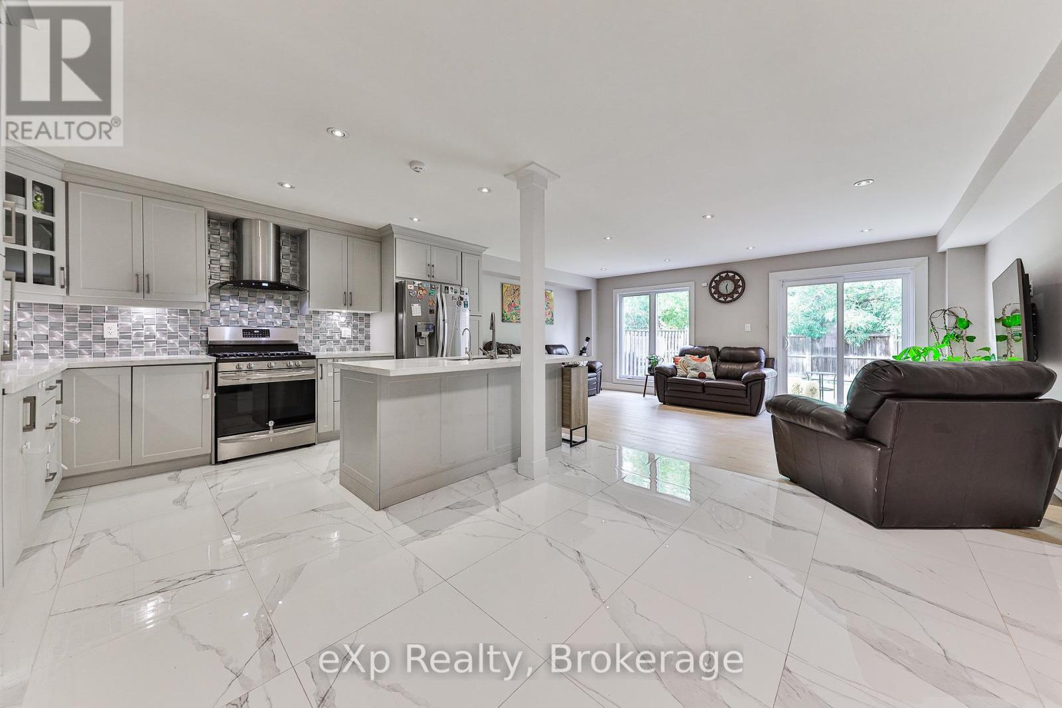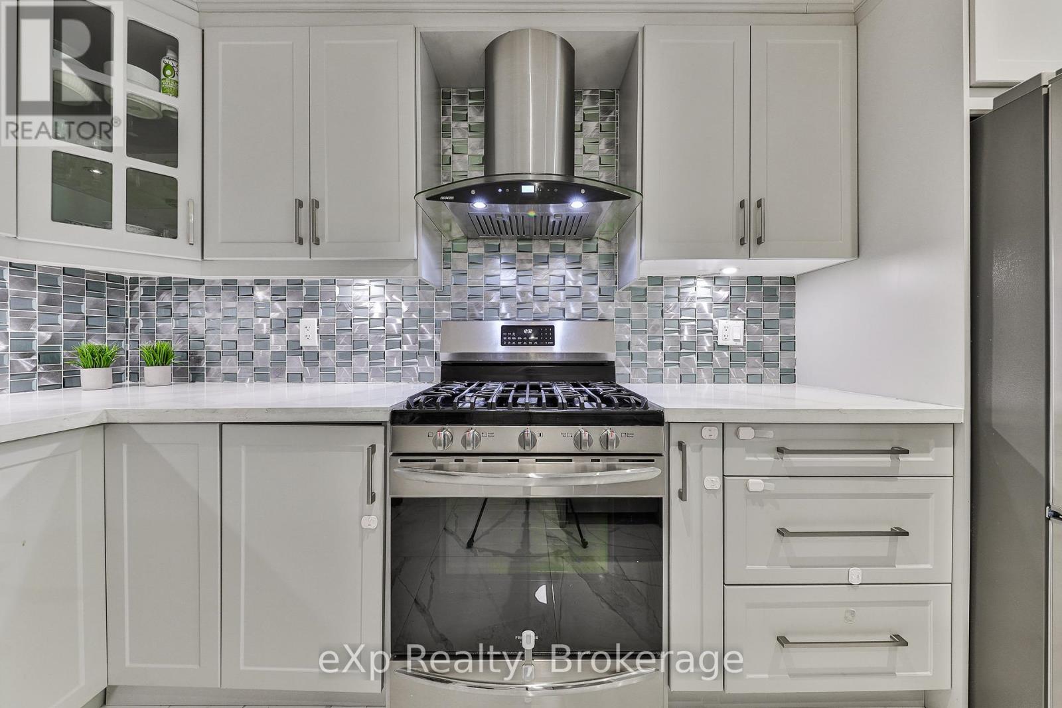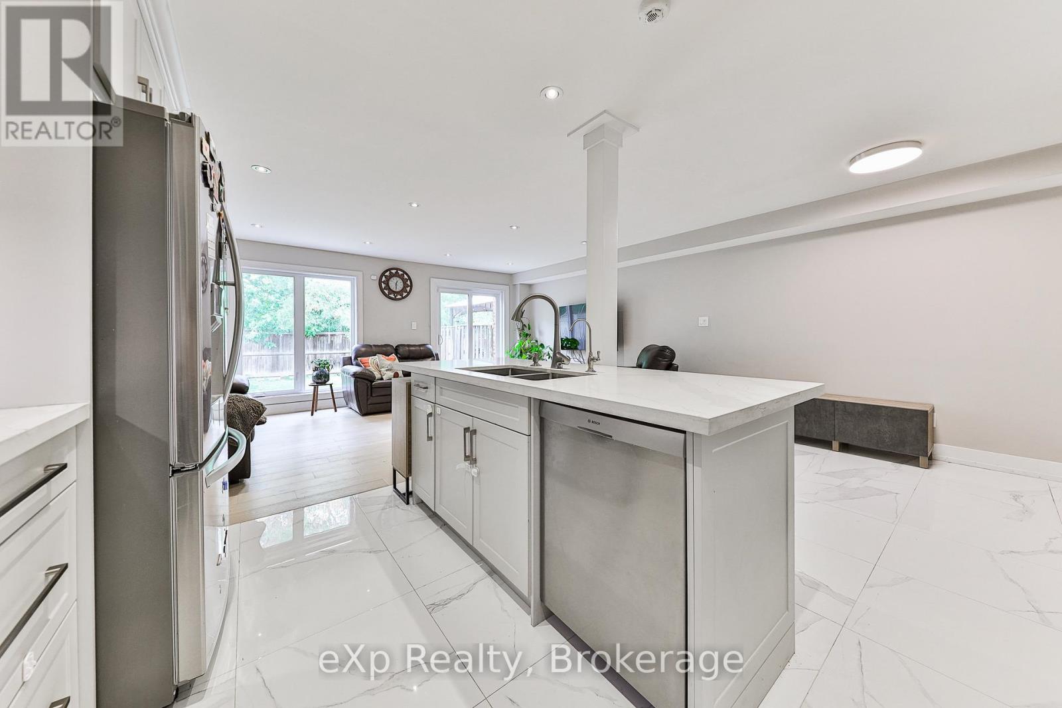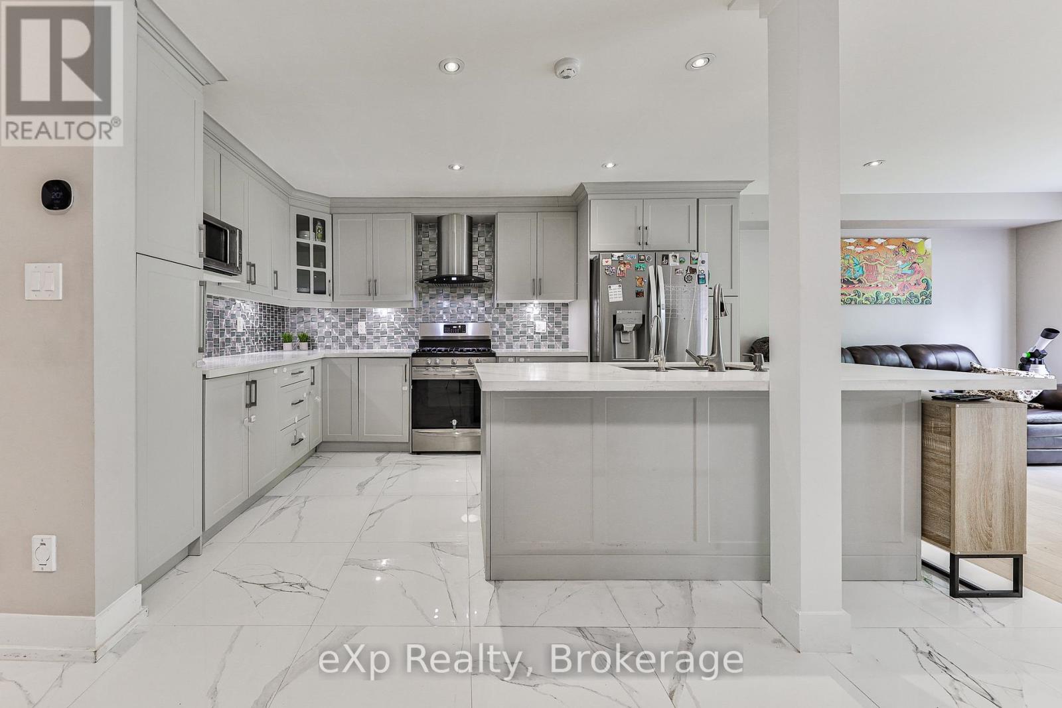765 Sunbird Drive Pickering, Ontario L1X 2X4
$895,000
This beautifully renovated freehold townhome offers over 1,800 sq ft above grade, nestled on a premium ravine lot with ZERO maintenance fees, delivering exceptional value for investors and families alike. The home showcases over $100K in premium upgrades. The open concept main floor features luxurious tile and Engineered Hardwood flooring (2021), 9 foot smooth ceilings, and pot lights throughout. The fully updated kitchen (2021) is a chefs dream, complete with a large island, quartz countertops and new high end appliances. The spacious primary bedroom, which features a 4 piece custom ensuite with a dedicated soaker tub, and a walk in closet, complete with custom closet organizers. Downstairs, the finished basement includes a spacious recreational area with built in Murphy Bed and wired for surround sound speakers. This space is ideal for family enjoyment or easy conversion to an in law suite. This truly turn key home features a new furnace (2021), air conditioner (2021), and roof (2021). Step in to your private backyard and enjoy the tranquility of the ravine and unwind on the deck (2021).. Nestled in a peaceful, nature filled neighbourhood, this Move-in-Ready home is surrounded by scenic parks, beautiful walking trails, and top rated schools. Just minutes from shopping centres, medical facilities, and everyday essentials, it offers the perfect balance of tranquility and convenience. Quick access to Highway 401, Pickering GO Station, and public transit making travel to Toronto and the surrounding areas effortless. (id:63008)
Property Details
| MLS® Number | E12387286 |
| Property Type | Single Family |
| Community Name | Amberlea |
| AmenitiesNearBy | Public Transit, Schools |
| EquipmentType | Water Heater - Gas, Air Conditioner, Water Heater, Furnace |
| Features | Ravine, Carpet Free |
| ParkingSpaceTotal | 2 |
| RentalEquipmentType | Water Heater - Gas, Air Conditioner, Water Heater, Furnace |
Building
| BathroomTotal | 3 |
| BedroomsAboveGround | 3 |
| BedroomsTotal | 3 |
| Appliances | Dishwasher, Dryer, Microwave, Hood Fan, Stove, Washer, Refrigerator |
| BasementDevelopment | Finished |
| BasementType | Full (finished) |
| ConstructionStatus | Insulation Upgraded |
| ConstructionStyleAttachment | Attached |
| CoolingType | Central Air Conditioning |
| ExteriorFinish | Brick |
| FlooringType | Hardwood, Tile, Vinyl |
| FoundationType | Concrete |
| HalfBathTotal | 1 |
| HeatingFuel | Natural Gas |
| HeatingType | Forced Air |
| StoriesTotal | 2 |
| SizeInterior | 2000 - 2500 Sqft |
| Type | Row / Townhouse |
| UtilityWater | Municipal Water |
Parking
| Attached Garage | |
| Garage |
Land
| Acreage | No |
| FenceType | Fenced Yard |
| LandAmenities | Public Transit, Schools |
| Sewer | Sanitary Sewer |
| SizeDepth | 109 Ft ,10 In |
| SizeFrontage | 19 Ft ,8 In |
| SizeIrregular | 19.7 X 109.9 Ft |
| SizeTotalText | 19.7 X 109.9 Ft |
Rooms
| Level | Type | Length | Width | Dimensions |
|---|---|---|---|---|
| Second Level | Primary Bedroom | 4.14 m | 6 m | 4.14 m x 6 m |
| Second Level | Bedroom 2 | 4.55 m | 2.73 m | 4.55 m x 2.73 m |
| Second Level | Bedroom 3 | 4.14 m | 2.83 m | 4.14 m x 2.83 m |
| Second Level | Laundry Room | 1.61 m | 2.42 m | 1.61 m x 2.42 m |
| Main Level | Living Room | 3.63 m | 5.69 m | 3.63 m x 5.69 m |
| Main Level | Dining Room | 3.96 m | 3.05 m | 3.96 m x 3.05 m |
| Main Level | Kitchen | 5 m | 4.11 m | 5 m x 4.11 m |
https://www.realtor.ca/real-estate/28827446/765-sunbird-drive-pickering-amberlea-amberlea
Melanie Smith
Salesperson
3-304 Stone Road West Unit 705b
Guelph, Ontario N1G 4W4

